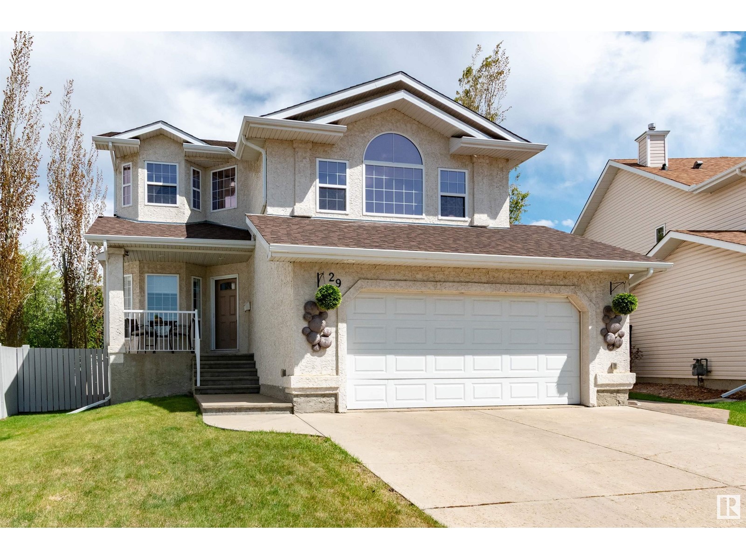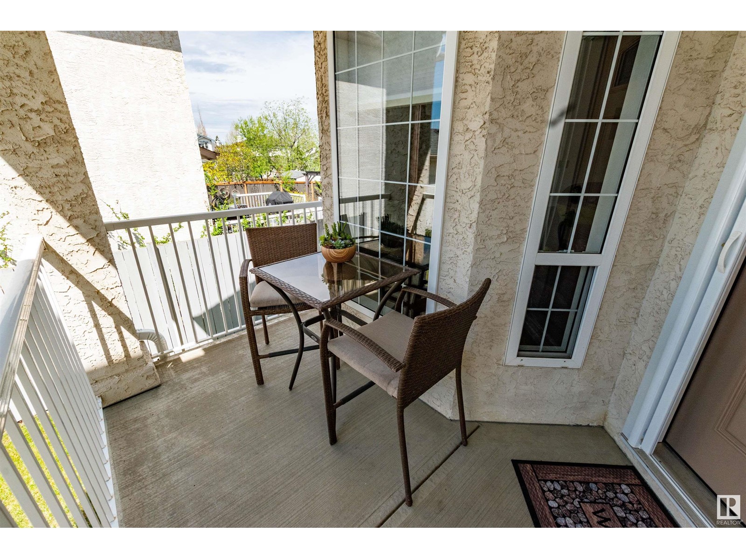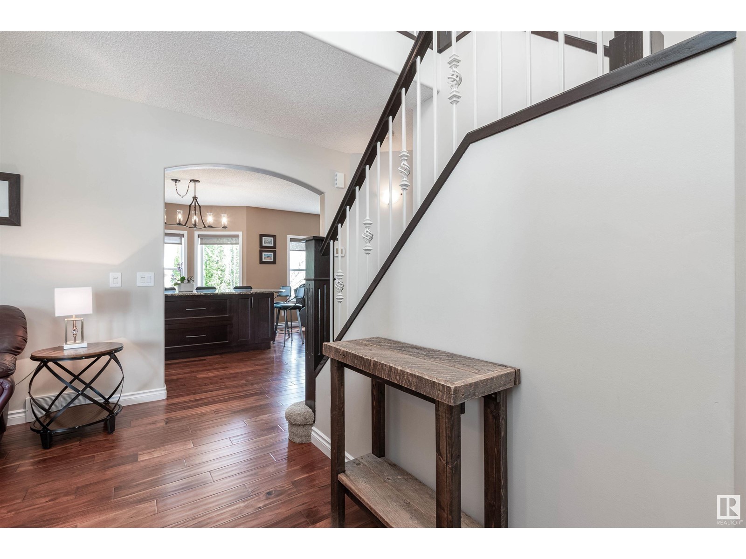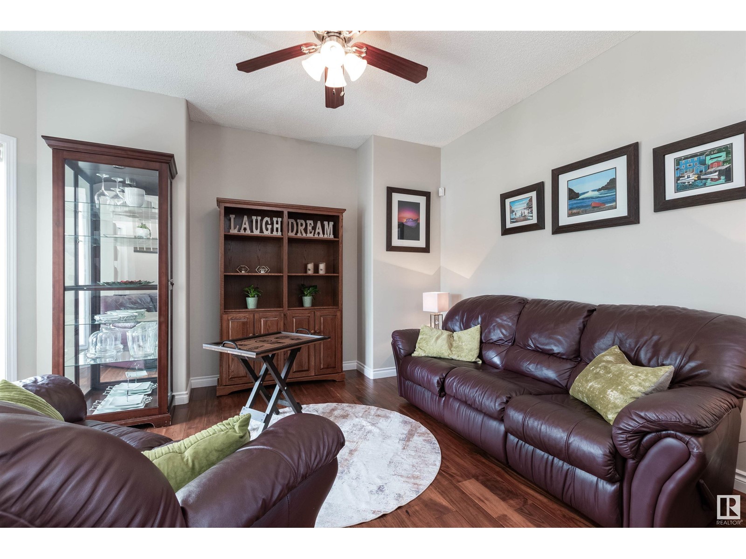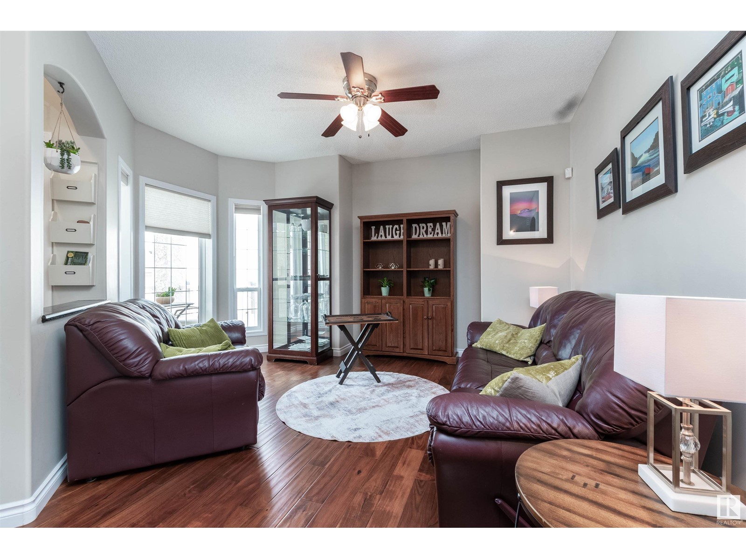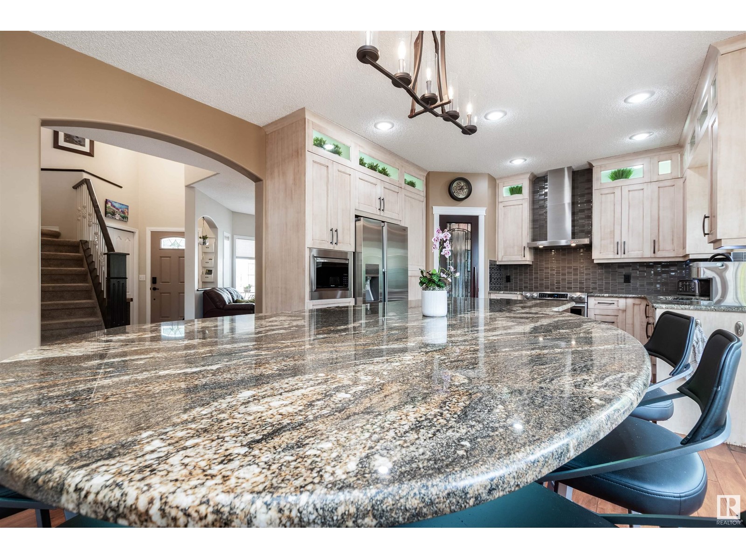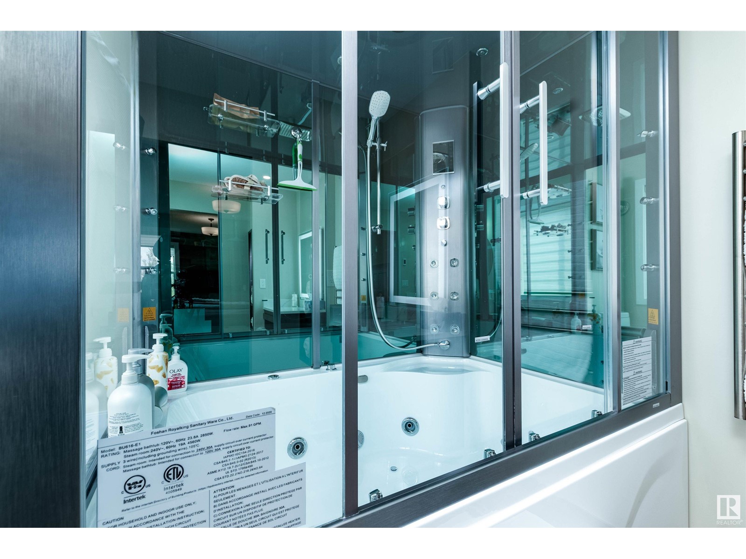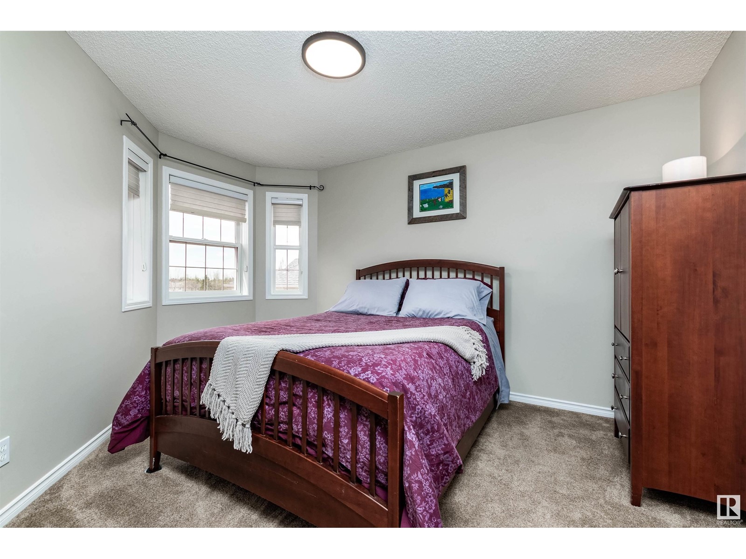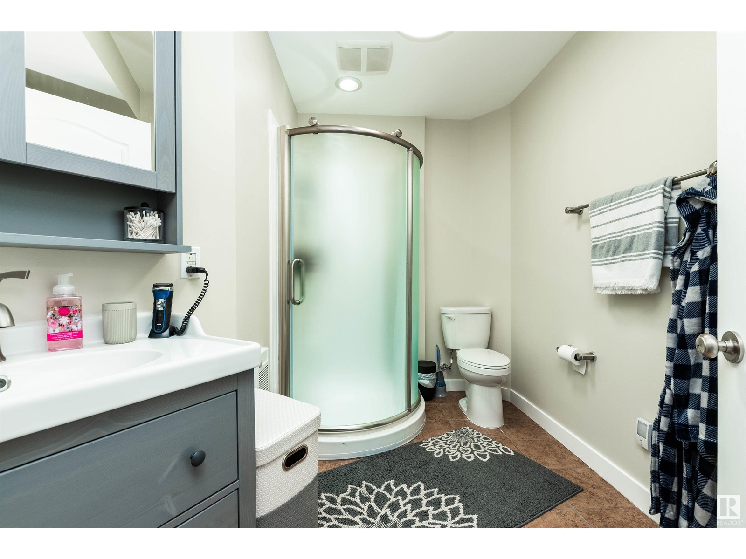4 Bedroom
4 Bathroom
2000 Sqft
Fireplace
Central Air Conditioning
Forced Air
$699,000
This Santos-built home in a quiet cul de sac in Forrest Greens has all the expensive upgrades (easily over 120K) and has been lovingly maintained as well. Great flex room at the front of home is accented by beautiful Acacia hardwood which runs through the main. And that Kitchen! Completely renovated with new cupboards, massive granite island and extras such as induction stove and beverage fridge. The living room has matching feature wall flanking the gas fireplace. A gorgeous laundry area and Powder room complete this level, next to heated garage. Enjoy BBQs on the deck with low maintenance landscaping, patio and shed. Upstairs, enjoy the massive Bonus room! Primary Bedroom has a feature wall with electric fireplace. Luxe ensuite is outstanding with tub / steam shower, heated towel rack and floors! Two other bedrooms and full bath complete this level. Downstairs, you will find an additional bedroom, bath and areas for TV / hobbies. New HWT, newer furnace, shingles and paint. Just move in! (id:58356)
Property Details
|
MLS® Number
|
E4435509 |
|
Property Type
|
Single Family |
|
Neigbourhood
|
Forrest Greens |
|
Amenities Near By
|
Playground, Schools, Shopping |
|
Features
|
Cul-de-sac, Closet Organizers, Exterior Walls- 2x6", Built-in Wall Unit |
|
Parking Space Total
|
4 |
|
Structure
|
Deck, Porch, Patio(s) |
Building
|
Bathroom Total
|
4 |
|
Bedrooms Total
|
4 |
|
Amenities
|
Ceiling - 9ft, Vinyl Windows |
|
Appliances
|
Dishwasher, Dryer, Garage Door Opener, Oven - Built-in, Microwave, Refrigerator, Storage Shed, Central Vacuum, Washer, Window Coverings, Wine Fridge |
|
Basement Development
|
Finished |
|
Basement Type
|
Full (finished) |
|
Ceiling Type
|
Vaulted |
|
Constructed Date
|
1999 |
|
Construction Style Attachment
|
Detached |
|
Cooling Type
|
Central Air Conditioning |
|
Fireplace Fuel
|
Gas |
|
Fireplace Present
|
Yes |
|
Fireplace Type
|
Unknown |
|
Half Bath Total
|
1 |
|
Heating Type
|
Forced Air |
|
Stories Total
|
2 |
|
Size Interior
|
2000 Sqft |
|
Type
|
House |
Parking
Land
|
Acreage
|
No |
|
Fence Type
|
Fence |
|
Land Amenities
|
Playground, Schools, Shopping |
|
Size Irregular
|
497.4 |
|
Size Total
|
497.4 M2 |
|
Size Total Text
|
497.4 M2 |
Rooms
| Level |
Type |
Length |
Width |
Dimensions |
|
Lower Level |
Bedroom 4 |
4.14 m |
3.8 m |
4.14 m x 3.8 m |
|
Lower Level |
Hobby Room |
4.4 m |
4.57 m |
4.4 m x 4.57 m |
|
Main Level |
Living Room |
3.55 m |
4.25 m |
3.55 m x 4.25 m |
|
Main Level |
Dining Room |
3.2 m |
2.83 m |
3.2 m x 2.83 m |
|
Main Level |
Kitchen |
5.68 m |
3.8 m |
5.68 m x 3.8 m |
|
Main Level |
Family Room |
3.75 m |
4.58 m |
3.75 m x 4.58 m |
|
Main Level |
Laundry Room |
3.28 m |
2.99 m |
3.28 m x 2.99 m |
|
Upper Level |
Primary Bedroom |
3.35 m |
5.01 m |
3.35 m x 5.01 m |
|
Upper Level |
Bedroom 2 |
3.62 m |
3.97 m |
3.62 m x 3.97 m |
|
Upper Level |
Bedroom 3 |
3.09 m |
4.1 m |
3.09 m x 4.1 m |
|
Upper Level |
Bonus Room |
5.49 m |
3.82 m |
5.49 m x 3.82 m |
