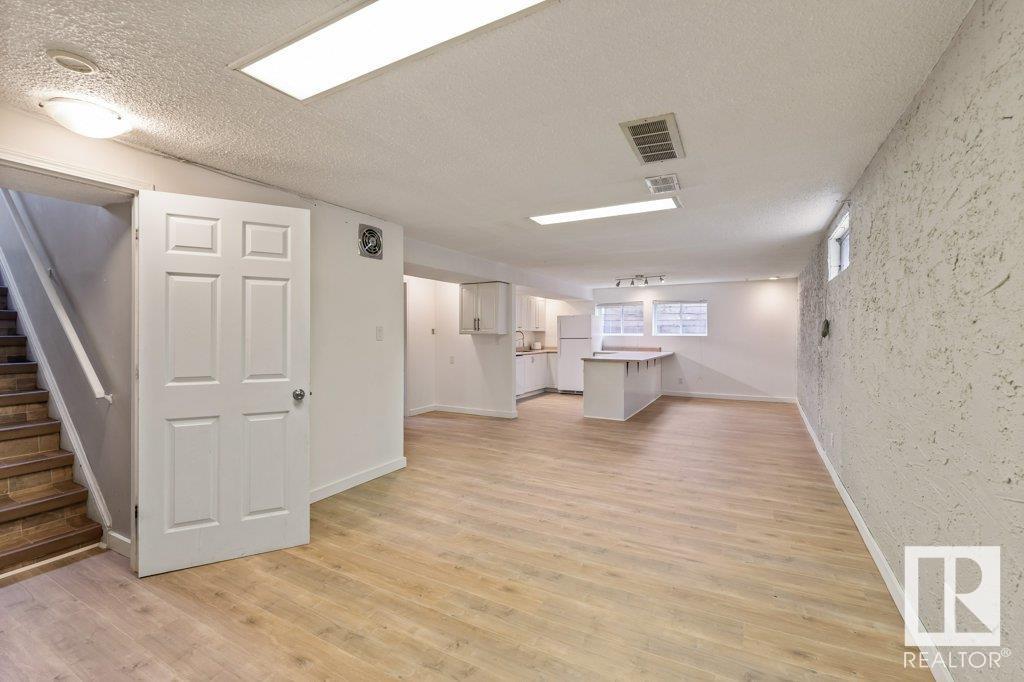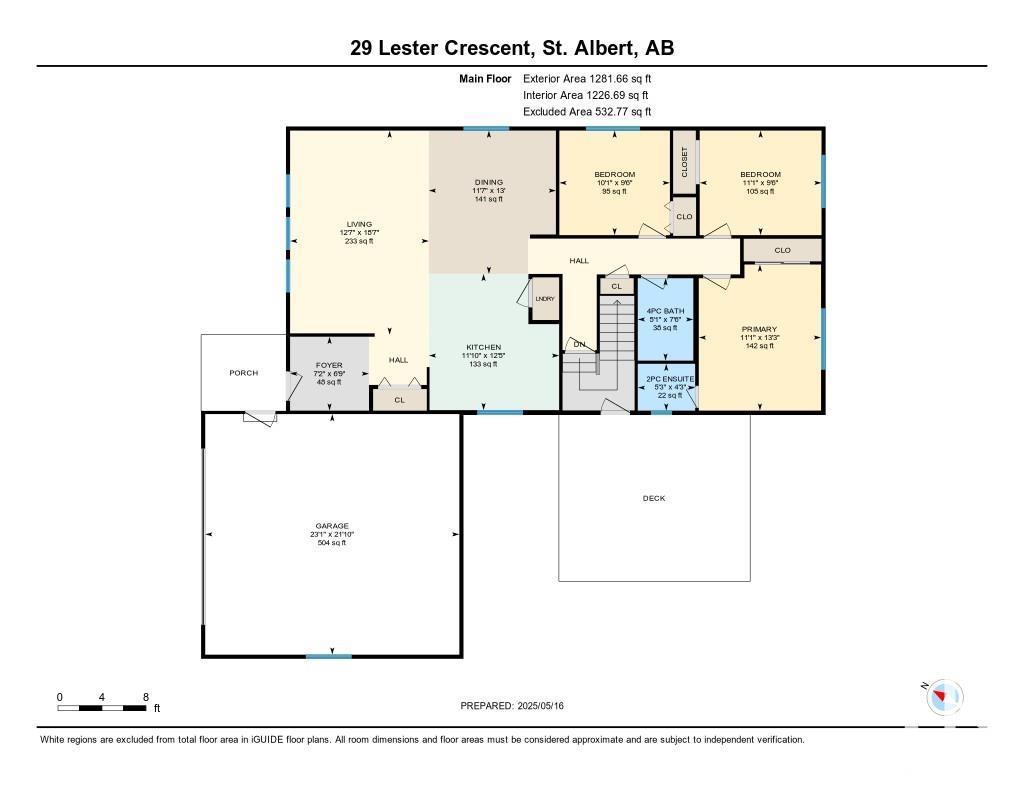5 Bedroom
3 Bathroom
1300 Sqft
Bungalow
Forced Air
$424,900
Welcome to this spacious 1,281 sq ft fully finished bungalow in desirable Lacombe Park, complete with a double attached garage. The main floor features an open-concept layout with a generous living area, a functional kitchen with ample cabinetry, a large island, and stainless steel appliances. You'll find three well-sized bedrooms, including a primary suite with a 2-piece ensuite, plus convenient main floor laundry. The fully finished basement offers excellent INLAW SUITE with two large bedrooms, a 3-piece bathroom, a spacious living area, and a SECOND FULL KITCHEN with a large island. Step outside to enjoy the beautiful composite deck with gazebo and table—perfect for relaxing or entertaining. Recent upgrades include SHINGLES (2020), WINDOWS(2021), and TWO NEW HOT WATER TANKS (2019). Ideal for investors or multi-generational living. Don’t miss this opportunity! (id:58356)
Property Details
|
MLS® Number
|
E4436964 |
|
Property Type
|
Single Family |
|
Neigbourhood
|
Lacombe Park |
|
Amenities Near By
|
Playground, Public Transit, Schools, Shopping |
|
Features
|
See Remarks |
|
Structure
|
Deck |
Building
|
Bathroom Total
|
3 |
|
Bedrooms Total
|
5 |
|
Appliances
|
Dishwasher, Dryer, Hood Fan, Refrigerator, Washer/dryer Stack-up, Stove, Washer, Two Stoves |
|
Architectural Style
|
Bungalow |
|
Basement Development
|
Finished |
|
Basement Type
|
Full (finished) |
|
Constructed Date
|
1973 |
|
Construction Style Attachment
|
Detached |
|
Half Bath Total
|
1 |
|
Heating Type
|
Forced Air |
|
Stories Total
|
1 |
|
Size Interior
|
1300 Sqft |
|
Type
|
House |
Parking
Land
|
Acreage
|
No |
|
Fence Type
|
Fence |
|
Land Amenities
|
Playground, Public Transit, Schools, Shopping |
Rooms
| Level |
Type |
Length |
Width |
Dimensions |
|
Above |
Bedroom 2 |
2.9 m |
3.06 m |
2.9 m x 3.06 m |
|
Basement |
Bedroom 4 |
2.97 m |
3.99 m |
2.97 m x 3.99 m |
|
Basement |
Bedroom 5 |
3.39 m |
3.18 m |
3.39 m x 3.18 m |
|
Basement |
Second Kitchen |
5.36 m |
3.74 m |
5.36 m x 3.74 m |
|
Basement |
Office |
1.92 m |
5.42 m |
1.92 m x 5.42 m |
|
Basement |
Recreation Room |
5.34 m |
6.55 m |
5.34 m x 6.55 m |
|
Basement |
Utility Room |
3.84 m |
3.84 m |
3.84 m x 3.84 m |
|
Main Level |
Living Room |
5.65 m |
3.84 m |
5.65 m x 3.84 m |
|
Main Level |
Dining Room |
3.97 m |
3.52 m |
3.97 m x 3.52 m |
|
Main Level |
Kitchen |
3.77 m |
3.61 m |
3.77 m x 3.61 m |
|
Main Level |
Primary Bedroom |
4.05 m |
3.39 m |
4.05 m x 3.39 m |
|
Main Level |
Bedroom 3 |
2.9 m |
3.37 m |
2.9 m x 3.37 m |




















































