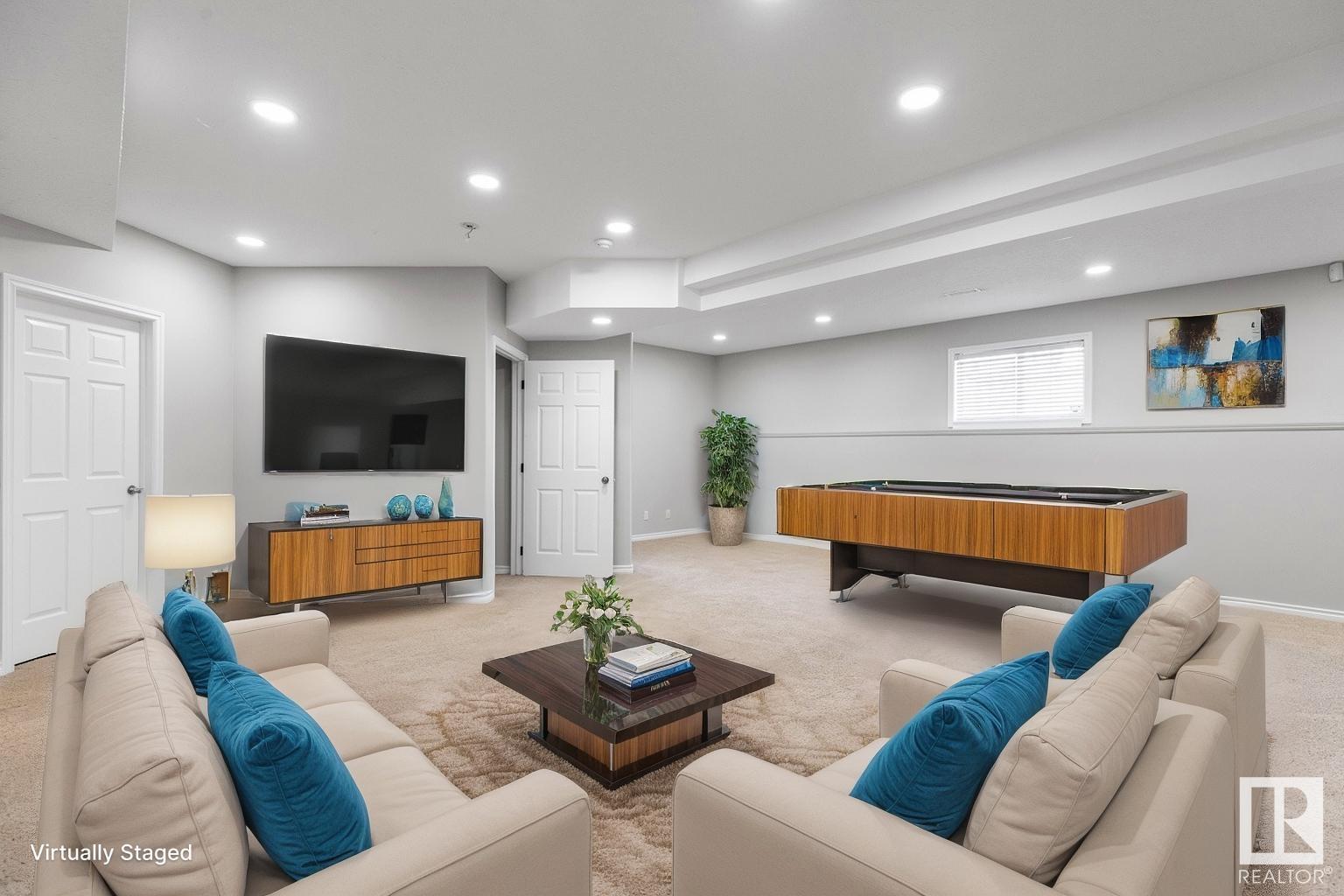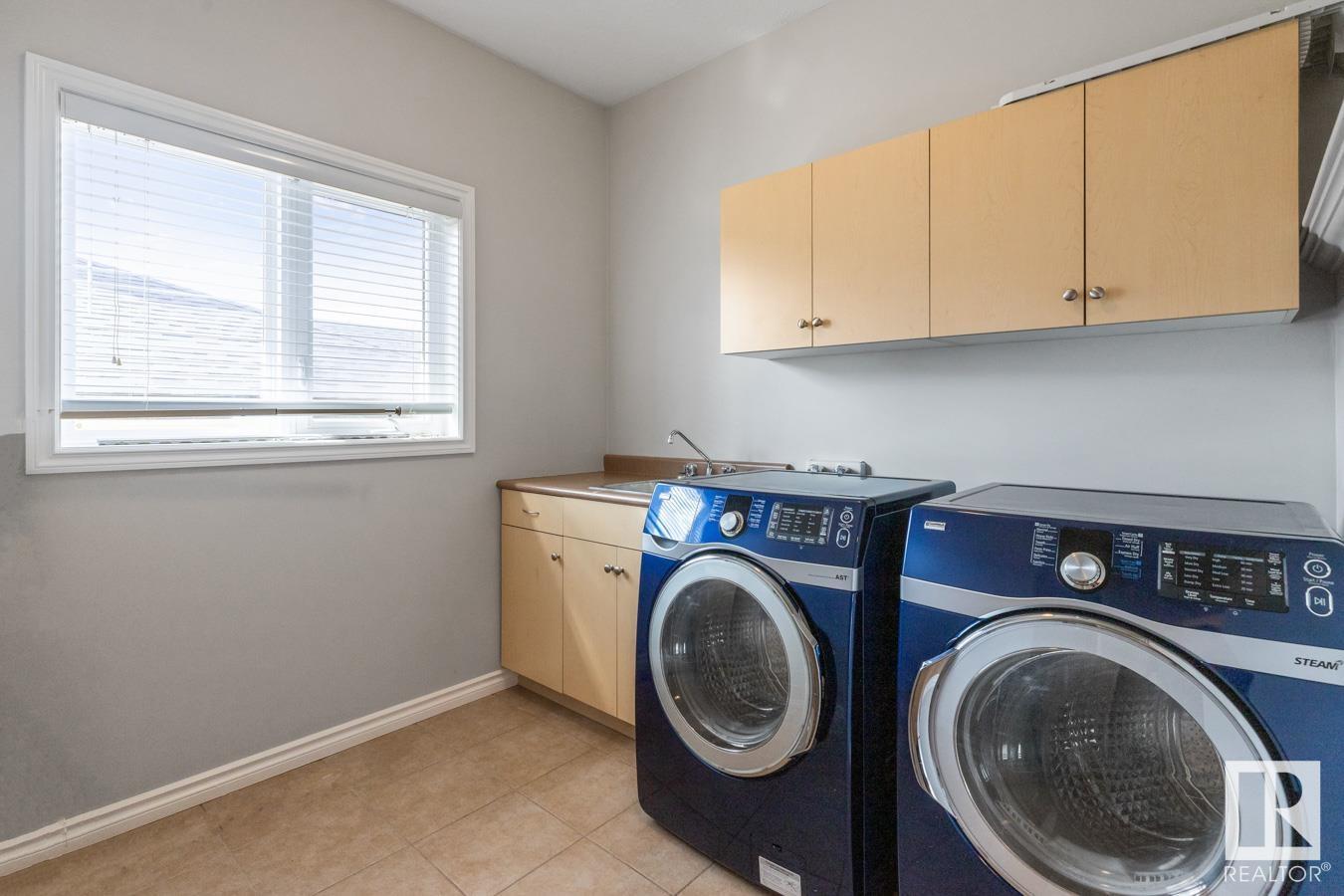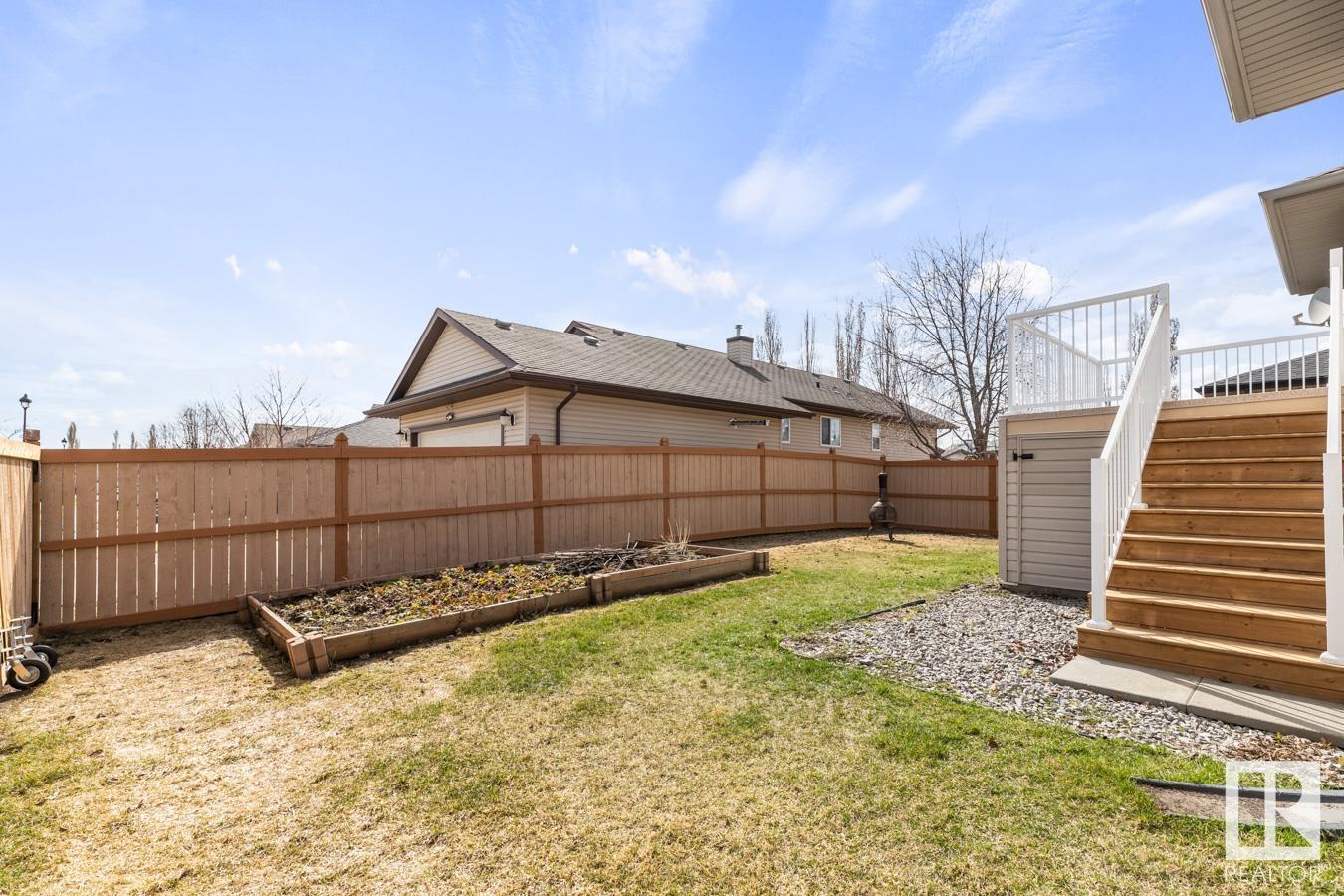4 Bedroom
3 Bathroom
1400 Sqft
Bi-Level
Fireplace
Central Air Conditioning
Forced Air
$574,900
Beautifully UPDATED family home sitting on a corner lot, in the desirable family community of Windrose, featuring AC, NEW ROOF, 4 bedrooms & 3 baths. A spacious entrance invites you in to find newer hardwood flooring & 9' ceilings throughout the main level that is bursting with natural light. The kitchen offers plenty of modern 2 toned cabinets, corner pantry, stainless steel appliances & island that looks over the dining & living room with cozy fireplace. King sized primary suite with walk in closet & luxurious ensuite with soaker tub. 2nd bedroom is generous in size, 4pc main bath & laundry complement the main level. Moving downstairs to the fully finished basement you will LOVE the family sized rec room, 2 more bedrooms, 3pc bath & tons of storage, making this the PERFECT family home!. ENJOY the fenced & landscaped SOUTH yard with entertaining sized deck with storage underneath & raised garden boxes. Steps away from trails, parks, schools & shopping, plus easy access to Hwy 2. Home Sweet Home! (id:58356)
Property Details
|
MLS® Number
|
E4430935 |
|
Property Type
|
Single Family |
|
Neigbourhood
|
Windrose |
|
Amenities Near By
|
Playground, Schools, Shopping |
|
Features
|
See Remarks |
|
Structure
|
Deck |
Building
|
Bathroom Total
|
3 |
|
Bedrooms Total
|
4 |
|
Amenities
|
Ceiling - 9ft |
|
Appliances
|
Dishwasher, Dryer, Garage Door Opener Remote(s), Garage Door Opener, Garburator, Microwave Range Hood Combo, Refrigerator, Stove, Washer, Window Coverings |
|
Architectural Style
|
Bi-level |
|
Basement Development
|
Finished |
|
Basement Type
|
Full (finished) |
|
Constructed Date
|
2003 |
|
Construction Style Attachment
|
Detached |
|
Cooling Type
|
Central Air Conditioning |
|
Fireplace Fuel
|
Gas |
|
Fireplace Present
|
Yes |
|
Fireplace Type
|
Corner |
|
Heating Type
|
Forced Air |
|
Size Interior
|
1400 Sqft |
|
Type
|
House |
Parking
Land
|
Acreage
|
No |
|
Fence Type
|
Fence |
|
Land Amenities
|
Playground, Schools, Shopping |
|
Size Irregular
|
536.05 |
|
Size Total
|
536.05 M2 |
|
Size Total Text
|
536.05 M2 |
Rooms
| Level |
Type |
Length |
Width |
Dimensions |
|
Basement |
Family Room |
|
|
Measurements not available |
|
Basement |
Bedroom 3 |
|
|
Measurements not available |
|
Basement |
Bedroom 4 |
|
|
Measurements not available |
|
Main Level |
Living Room |
|
|
Measurements not available |
|
Main Level |
Dining Room |
|
|
Measurements not available |
|
Main Level |
Kitchen |
|
|
Measurements not available |
|
Main Level |
Primary Bedroom |
|
|
Measurements not available |
|
Main Level |
Bedroom 2 |
|
|
Measurements not available |














































