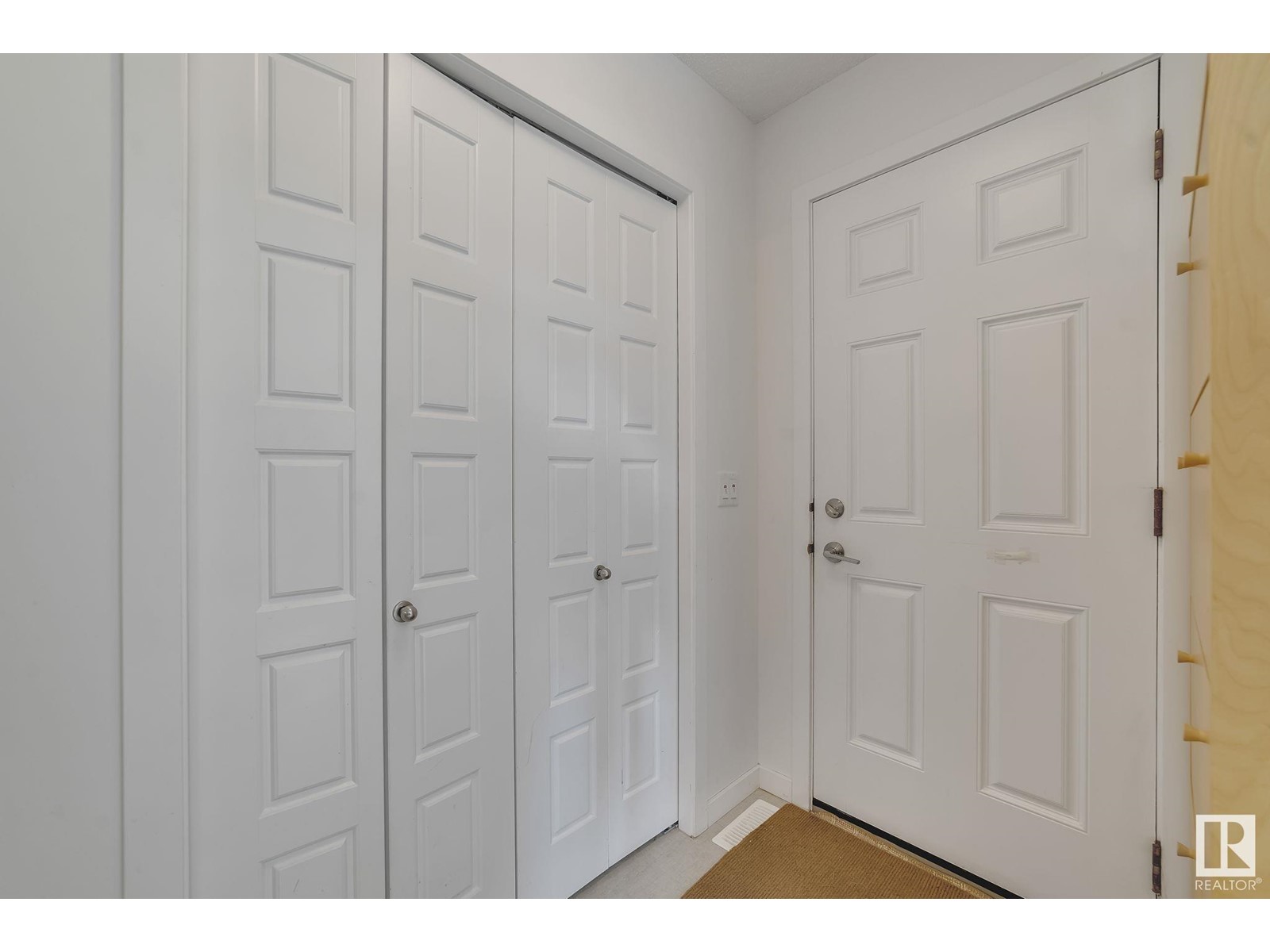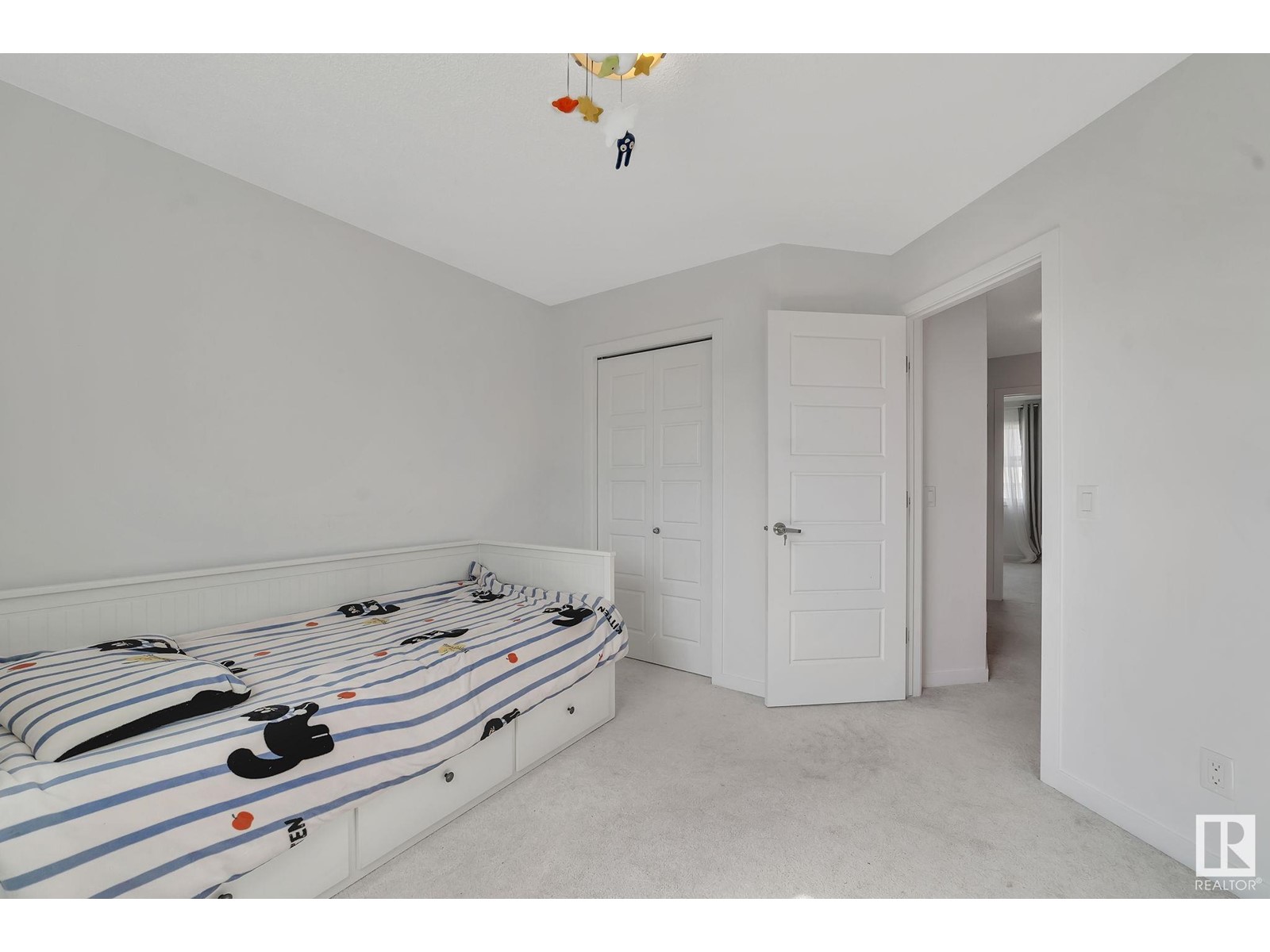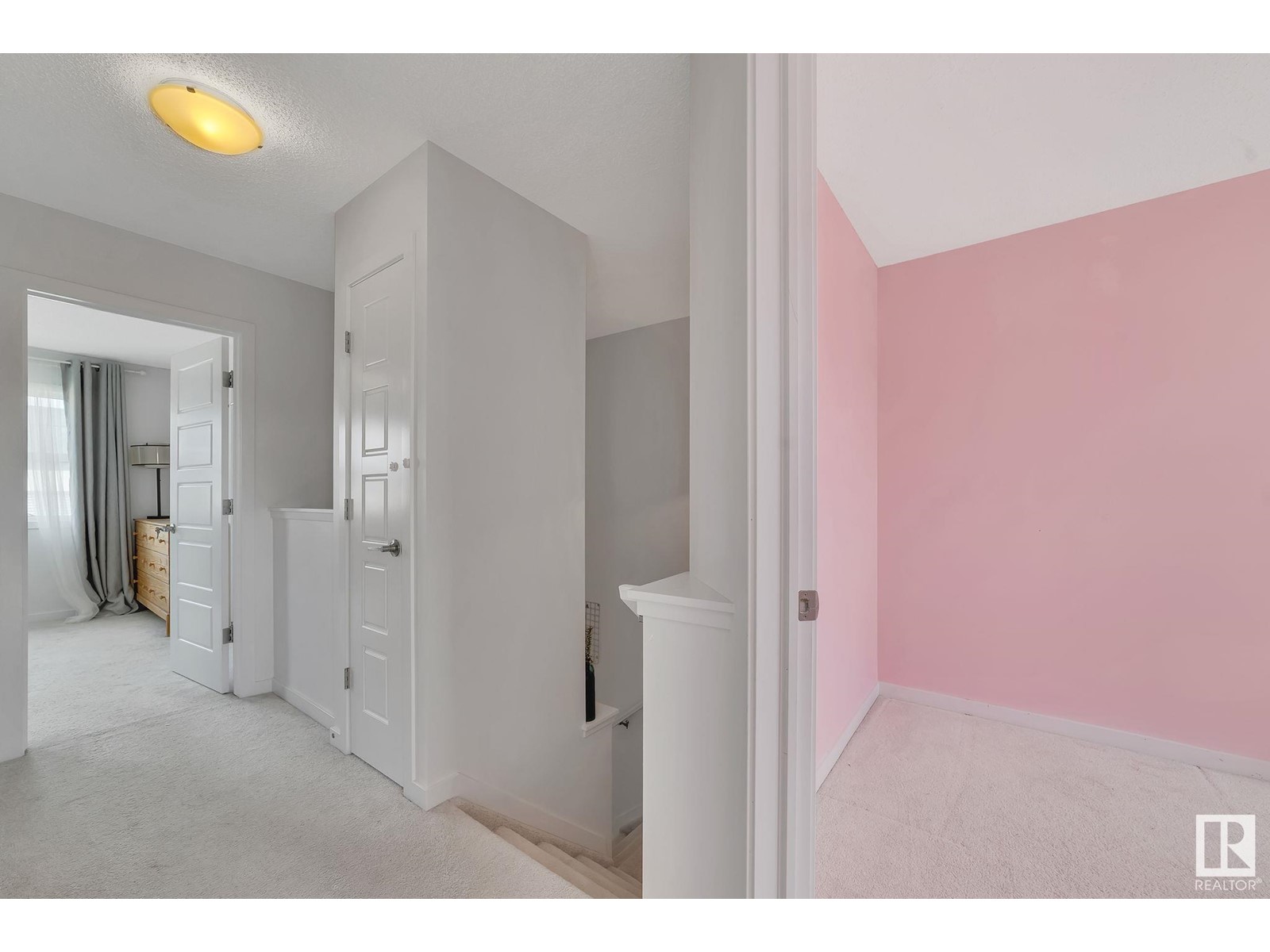3 Bedroom
3 Bathroom
1300 Sqft
Forced Air
$458,000
Nestled on a quiet street in the sought-after community of Allard, this beautifully maintained Jayman Built 2-storey home offers 1,344 sf of thoughtfully designed living space. Featuring 3 bed/2.5 bath and a double detached garage, this home combines comfort with convenience. The main floor boasts a bright, open layout with a spacious living room, functional dining area, and a kitchen equipped with ample cabinet and counter space. Upstairs, the primary bedroom includes a private ensuite and walk-in closet, while two additional bedrooms provide flexibility for family, guests, or a home office. The unfinished basement awaits your personal touch, offering potential for additional living space tailored to your needs. Enjoy the outdoors with easy access to a scenic pond, community park, and extensive walking trails. Conveniently located close to schools, shopping centers, and with quick access to Anthony Henday Drive, this home checks all the boxes! (id:58356)
Property Details
|
MLS® Number
|
E4438380 |
|
Property Type
|
Single Family |
|
Neigbourhood
|
Allard |
|
Amenities Near By
|
Playground, Public Transit, Schools, Shopping |
|
Features
|
See Remarks |
Building
|
Bathroom Total
|
3 |
|
Bedrooms Total
|
3 |
|
Appliances
|
Dishwasher, Dryer, Garage Door Opener Remote(s), Garage Door Opener, Microwave Range Hood Combo, Refrigerator, Stove, Washer |
|
Basement Development
|
Unfinished |
|
Basement Type
|
Full (unfinished) |
|
Constructed Date
|
2018 |
|
Construction Style Attachment
|
Detached |
|
Half Bath Total
|
1 |
|
Heating Type
|
Forced Air |
|
Stories Total
|
2 |
|
Size Interior
|
1300 Sqft |
|
Type
|
House |
Parking
Land
|
Acreage
|
No |
|
Fence Type
|
Fence |
|
Land Amenities
|
Playground, Public Transit, Schools, Shopping |
|
Size Irregular
|
251.16 |
|
Size Total
|
251.16 M2 |
|
Size Total Text
|
251.16 M2 |
Rooms
| Level |
Type |
Length |
Width |
Dimensions |
|
Main Level |
Living Room |
3.99 m |
4.46 m |
3.99 m x 4.46 m |
|
Main Level |
Dining Room |
3.54 m |
1.97 m |
3.54 m x 1.97 m |
|
Main Level |
Kitchen |
3.54 m |
3.74 m |
3.54 m x 3.74 m |
|
Upper Level |
Primary Bedroom |
3.92 m |
3.38 m |
3.92 m x 3.38 m |
|
Upper Level |
Bedroom 2 |
3.45 m |
3.02 m |
3.45 m x 3.02 m |
|
Upper Level |
Bedroom 3 |
2.21 m |
3.77 m |
2.21 m x 3.77 m |































