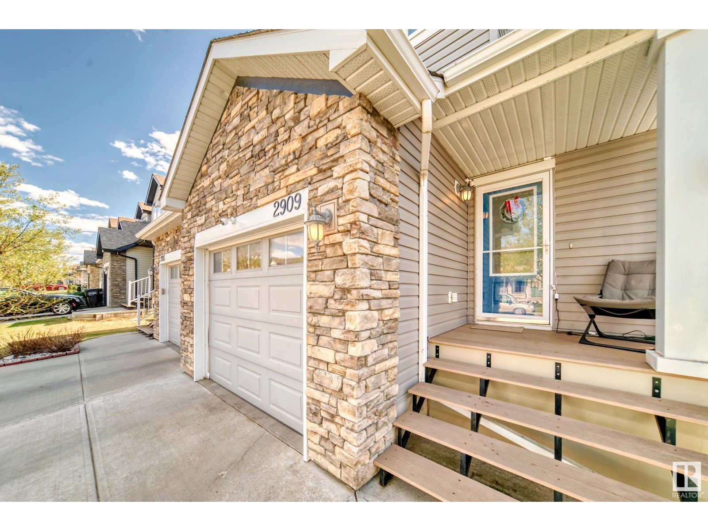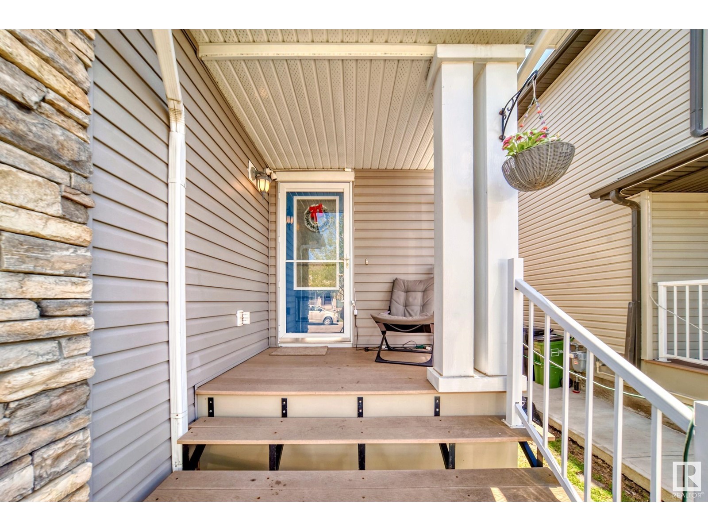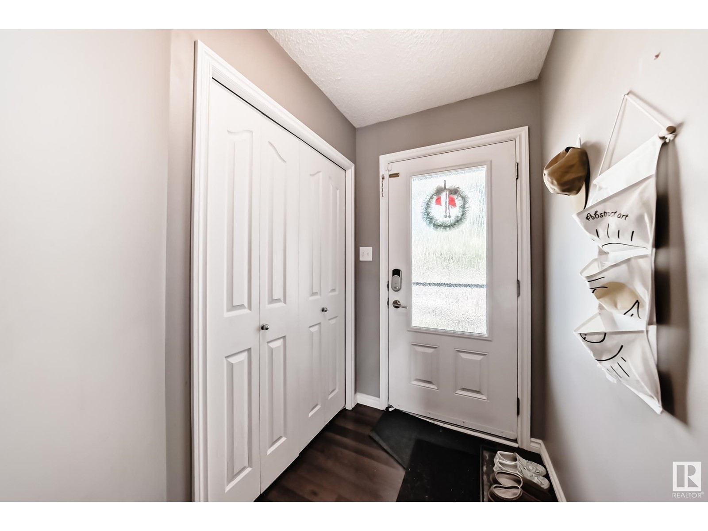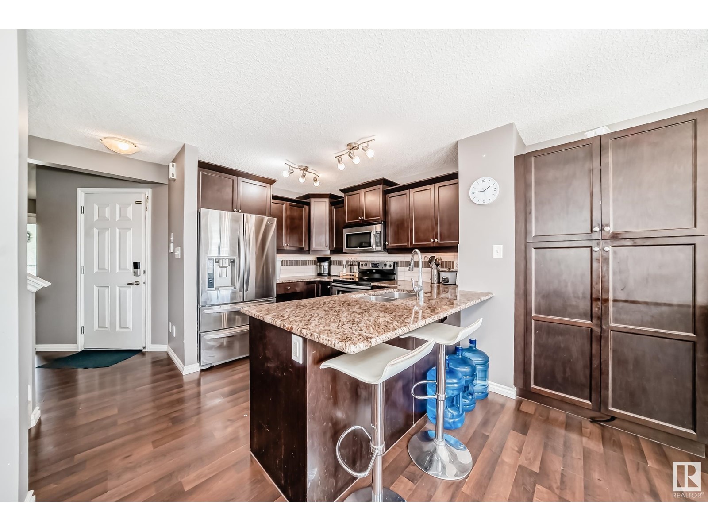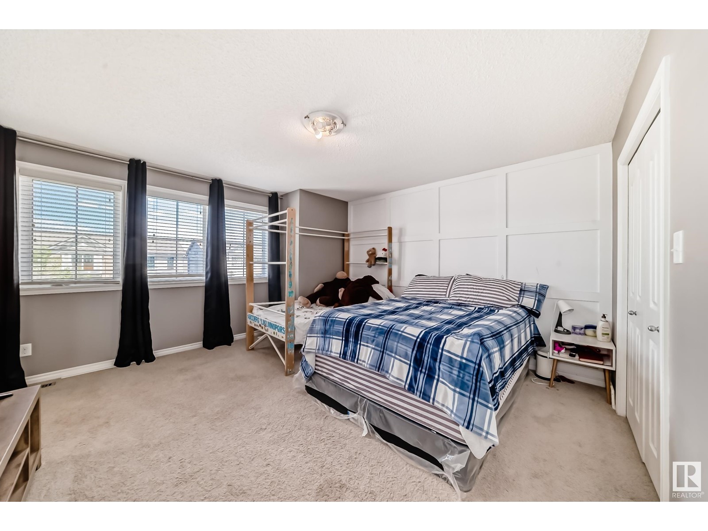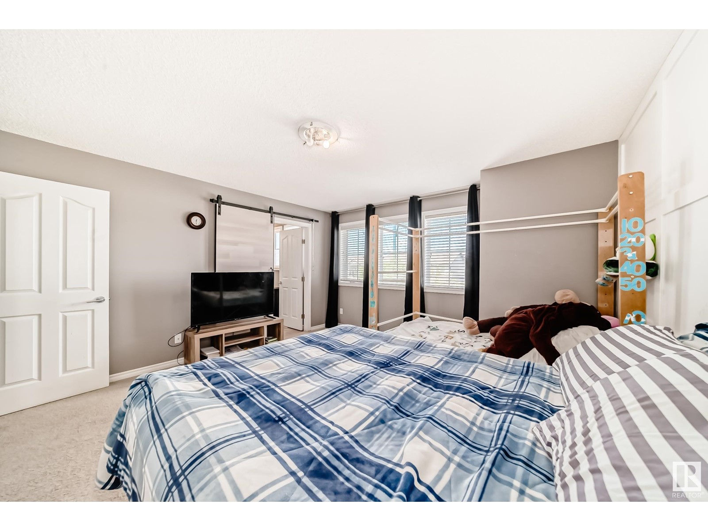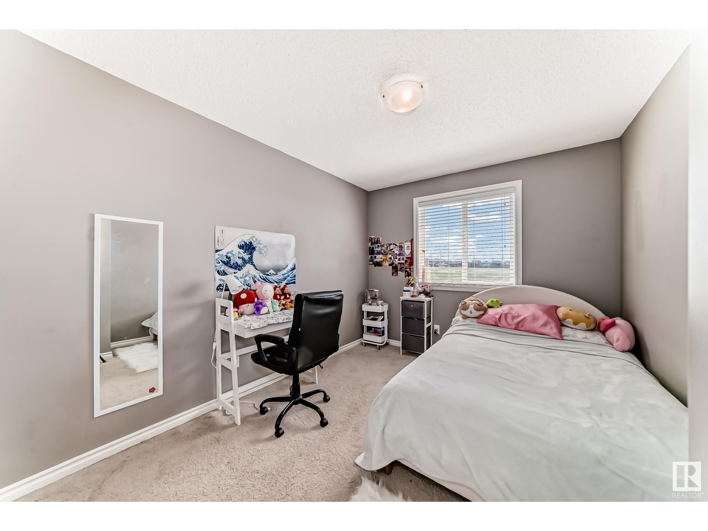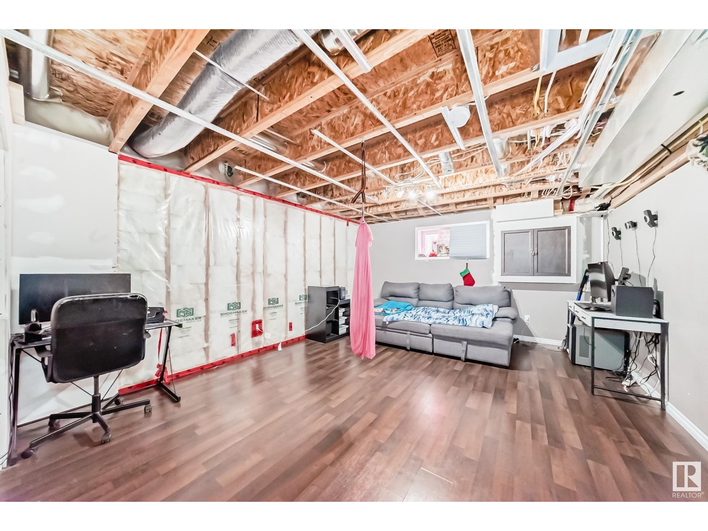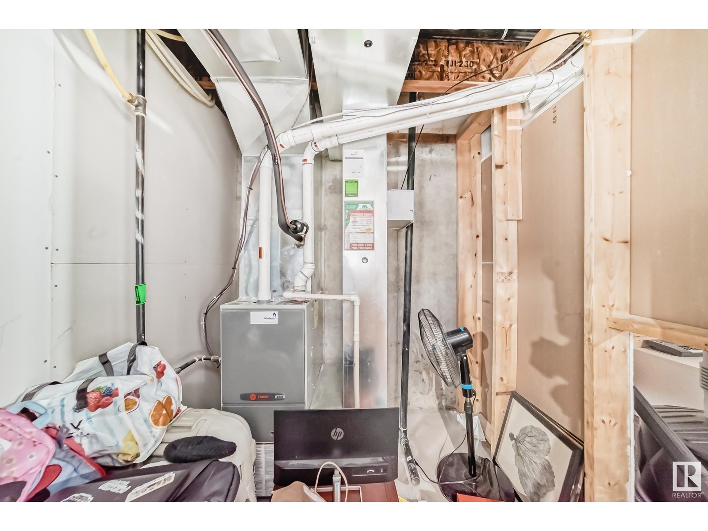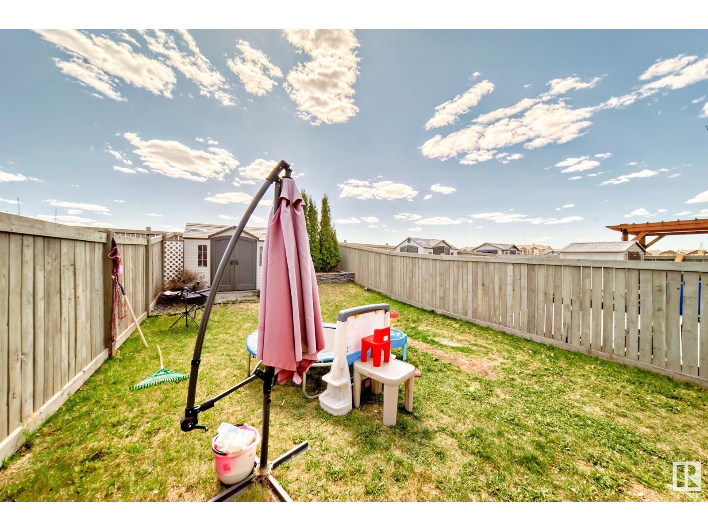3 Bedroom
3 Bathroom
1400 Sqft
Forced Air
$429,900
Welcome to this 3 bedroom half duplex located in the heart of Laurel. This home offers a spacious main floor with the kitchen offering ample cabinet and counter top space. The living room is large in size and has an abundance of natural light. The dining area looks on to the massive back yard that's also backing onto the green space behind the home. The upper floor has 3 spacious bedrooms with the master offering a full en suite. The basement is ready for you to develop. This home also has an attached garage and a large drive way. Located close to schools parks, and shopping. Make this home yours! (id:58356)
Property Details
|
MLS® Number
|
E4437374 |
|
Property Type
|
Single Family |
|
Neigbourhood
|
Laurel |
|
Amenities Near By
|
Playground, Public Transit, Schools, Shopping |
|
Features
|
No Animal Home, No Smoking Home |
|
Structure
|
Deck |
Building
|
Bathroom Total
|
3 |
|
Bedrooms Total
|
3 |
|
Appliances
|
Dishwasher, Dryer, Refrigerator, Stove, Washer |
|
Basement Development
|
Partially Finished |
|
Basement Type
|
Full (partially Finished) |
|
Constructed Date
|
2011 |
|
Construction Style Attachment
|
Semi-detached |
|
Half Bath Total
|
1 |
|
Heating Type
|
Forced Air |
|
Stories Total
|
2 |
|
Size Interior
|
1400 Sqft |
|
Type
|
Duplex |
Parking
Land
|
Acreage
|
No |
|
Fence Type
|
Fence |
|
Land Amenities
|
Playground, Public Transit, Schools, Shopping |
|
Size Irregular
|
269.92 |
|
Size Total
|
269.92 M2 |
|
Size Total Text
|
269.92 M2 |
Rooms
| Level |
Type |
Length |
Width |
Dimensions |
|
Main Level |
Living Room |
4.36 m |
3.39 m |
4.36 m x 3.39 m |
|
Main Level |
Dining Room |
3.19 m |
2.67 m |
3.19 m x 2.67 m |
|
Main Level |
Kitchen |
2.53 m |
3.22 m |
2.53 m x 3.22 m |
|
Upper Level |
Primary Bedroom |
4.19 m |
4.25 m |
4.19 m x 4.25 m |
|
Upper Level |
Bedroom 2 |
3.82 m |
2.86 m |
3.82 m x 2.86 m |
|
Upper Level |
Bedroom 3 |
4.32 m |
2.84 m |
4.32 m x 2.84 m |
|
Upper Level |
Laundry Room |
2.32 m |
1.67 m |
2.32 m x 1.67 m |

