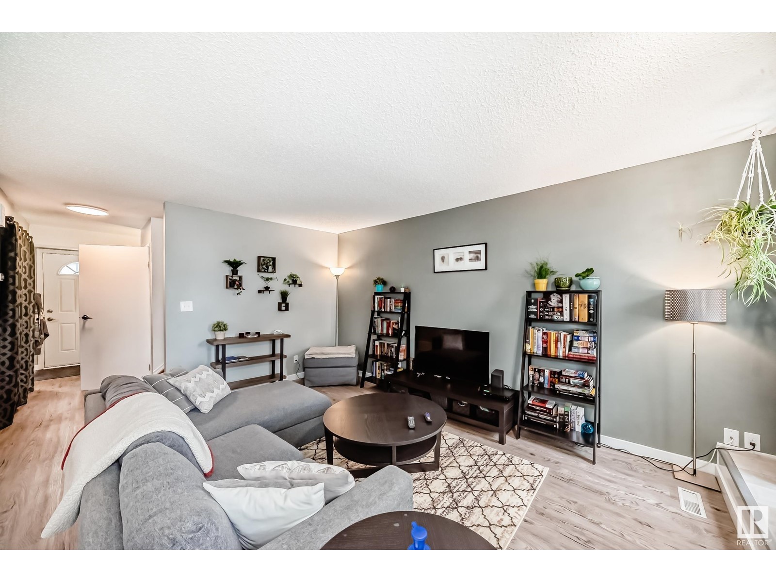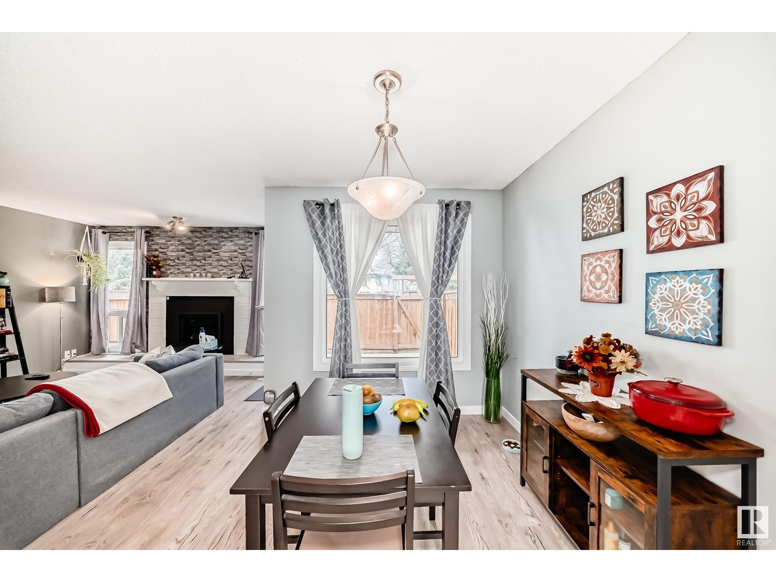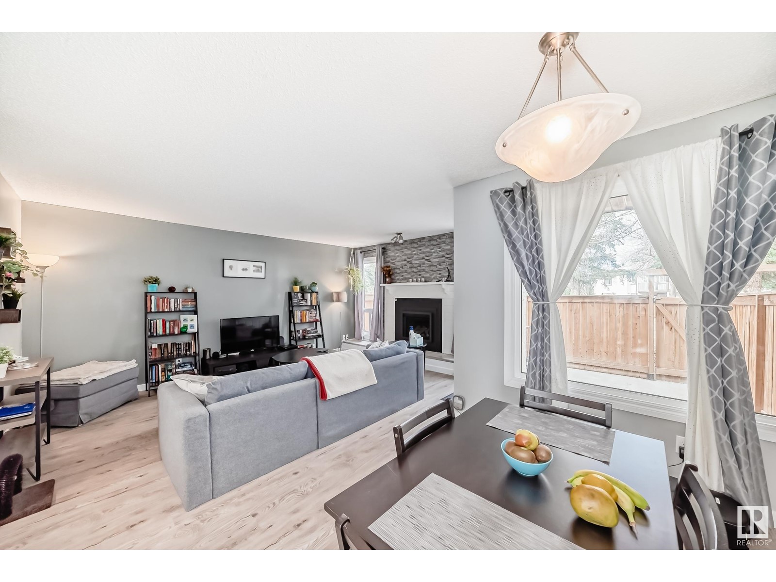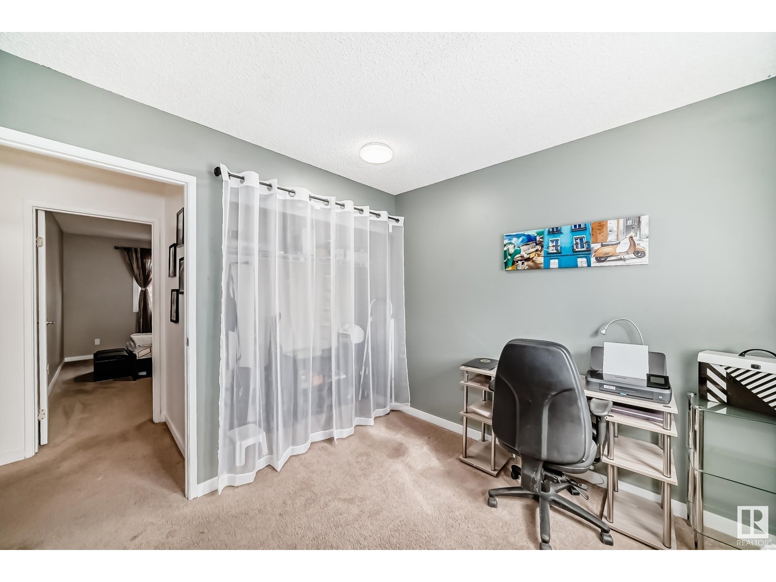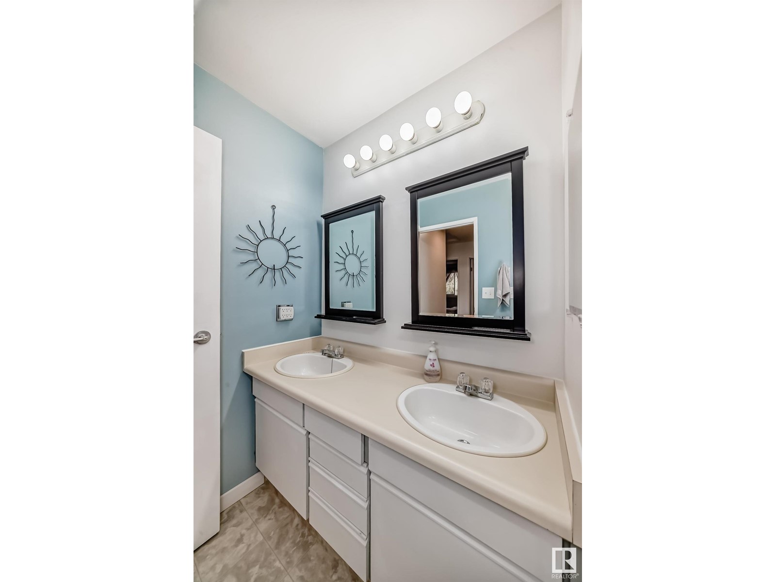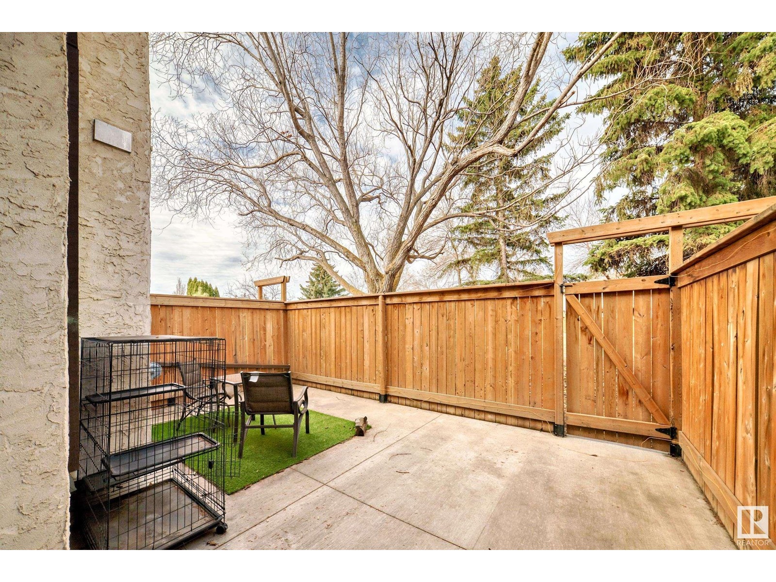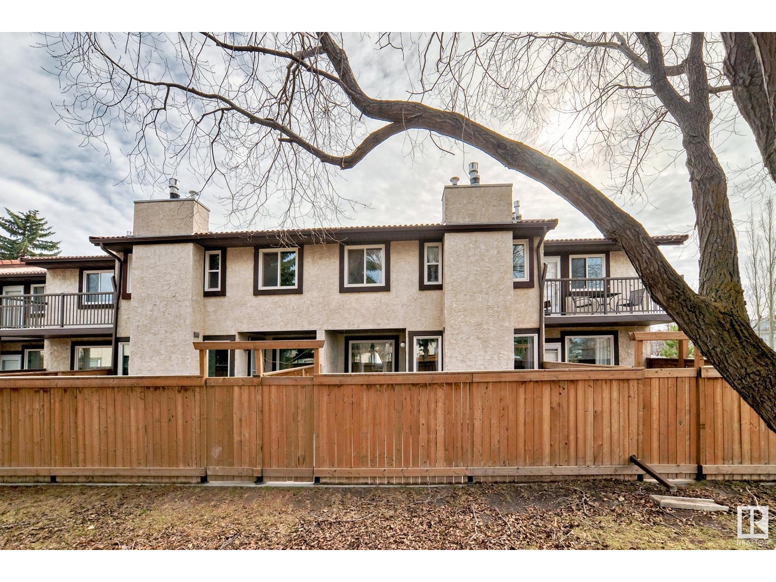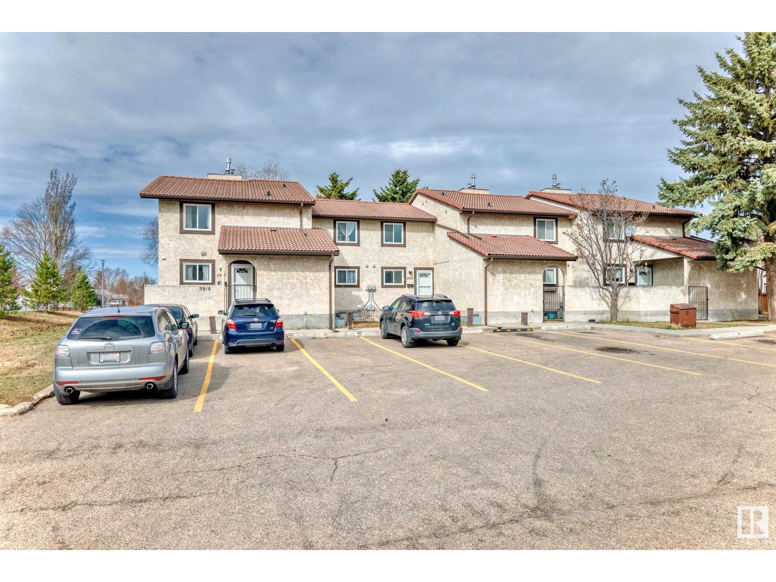2920 36 St Nw Edmonton, Alberta T6H 5H4
$239,900Maintenance, Exterior Maintenance, Property Management, Other, See Remarks
$386.01 Monthly
Maintenance, Exterior Maintenance, Property Management, Other, See Remarks
$386.01 MonthlyAffordable, Comfortable, and Move-In Ready! Why keep renting when you can invest in a place of your own? This charming and well-maintained home offers an inviting open-concept layout with warm, neutral tones that create a relaxing atmosphere throughout. The kitchen features ample storage, and the cozy living room is complete with a gas-burning fireplace—perfect for quiet evenings at home. The main floor showcases updated laminate flooring, enhancing both style and comfort. Upstairs you’ll find three generously sized bedrooms, including a spacious primary retreat. Love the outdoors? Step outside to your private backyard that opens directly onto a serene green space. Enjoy the low-maintenance landscaping and a concrete patio—ideal for relaxing or entertaining. Condo fees cover your lawn care and snow removal, so you can enjoy hassle-free living year-round. Located close to schools, parks, transit (including future LRT), shopping, and dining—this is an ideal place to call home. (id:58356)
Property Details
| MLS® Number | E4432219 |
| Property Type | Single Family |
| Neigbourhood | Bisset |
| Amenities Near By | Park, Golf Course, Playground, Public Transit, Schools, Shopping |
| Community Features | Public Swimming Pool |
| Features | Flat Site |
| Structure | Patio(s) |
Building
| Bathroom Total | 2 |
| Bedrooms Total | 3 |
| Appliances | Dishwasher, Dryer, Refrigerator, Stove, Washer, Window Coverings |
| Basement Development | Unfinished |
| Basement Type | Full (unfinished) |
| Constructed Date | 1982 |
| Construction Style Attachment | Attached |
| Half Bath Total | 1 |
| Heating Type | Forced Air |
| Stories Total | 2 |
| Size Interior | 1200 Sqft |
| Type | Row / Townhouse |
Parking
| Stall |
Land
| Acreage | No |
| Fence Type | Fence |
| Land Amenities | Park, Golf Course, Playground, Public Transit, Schools, Shopping |
| Size Irregular | 315 |
| Size Total | 315 M2 |
| Size Total Text | 315 M2 |
Rooms
| Level | Type | Length | Width | Dimensions |
|---|---|---|---|---|
| Main Level | Living Room | 4.99m x 2.48m | ||
| Main Level | Dining Room | 2.55 m | Measurements not available x 2.55 m | |
| Main Level | Kitchen | 2.59 m | Measurements not available x 2.59 m | |
| Upper Level | Primary Bedroom | 4.21m x 3.36m | ||
| Upper Level | Bedroom 2 | 4.21m x 2.81m | ||
| Upper Level | Bedroom 3 | 2.79m x 2.83m |





