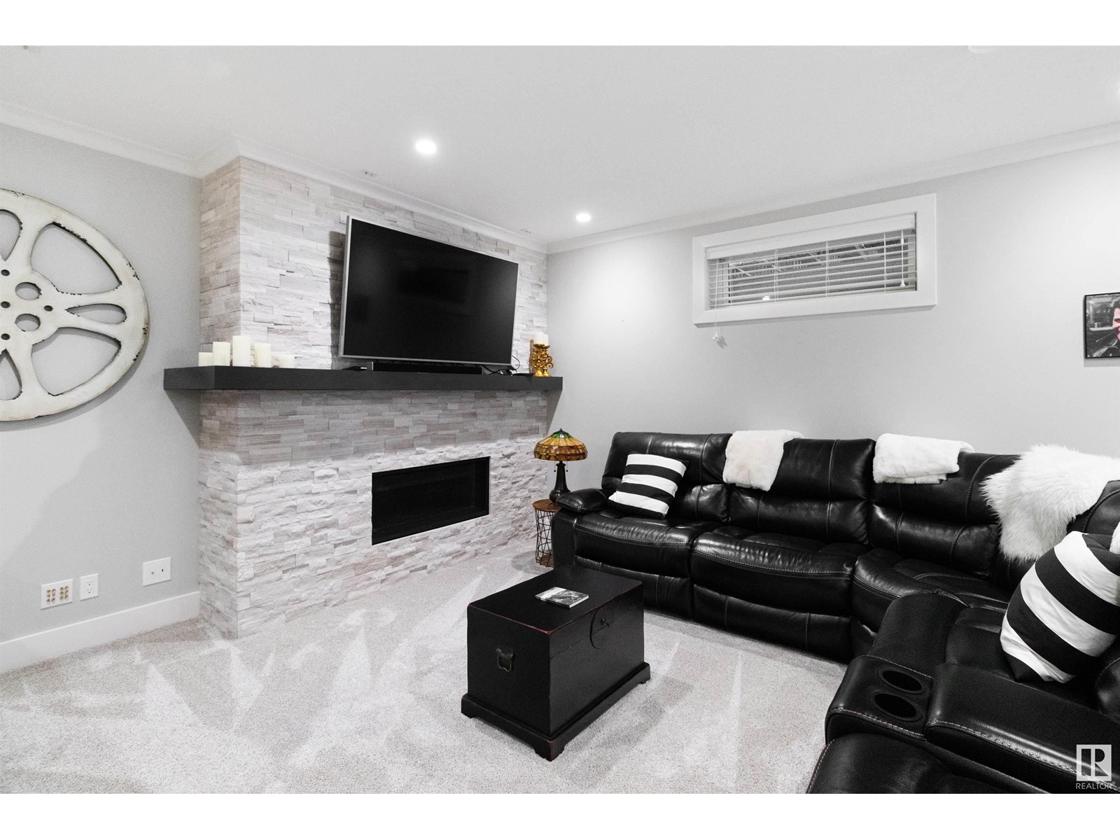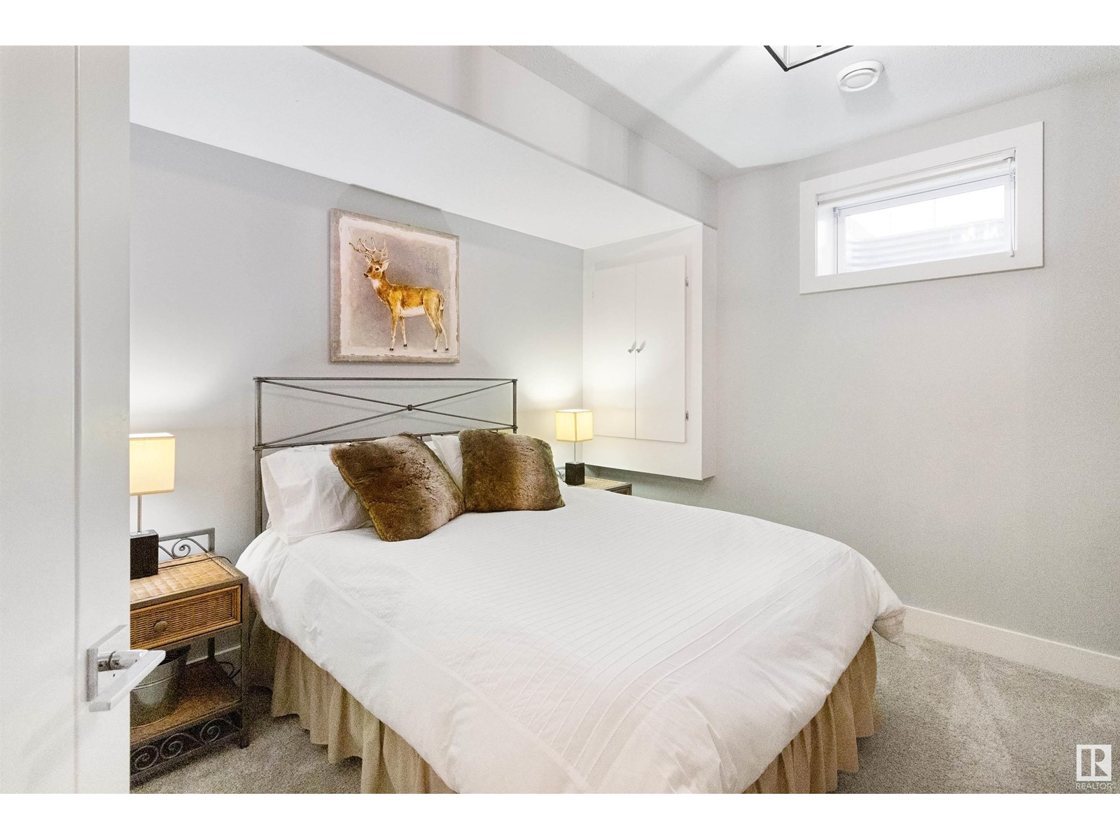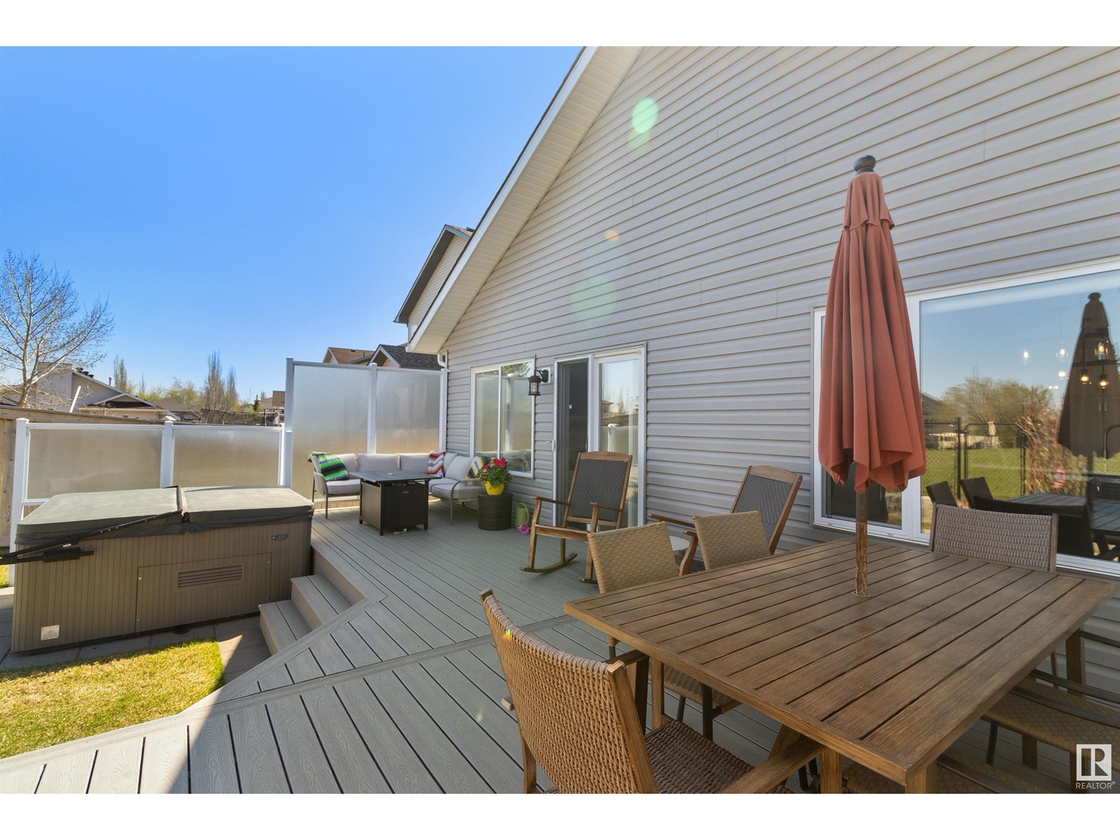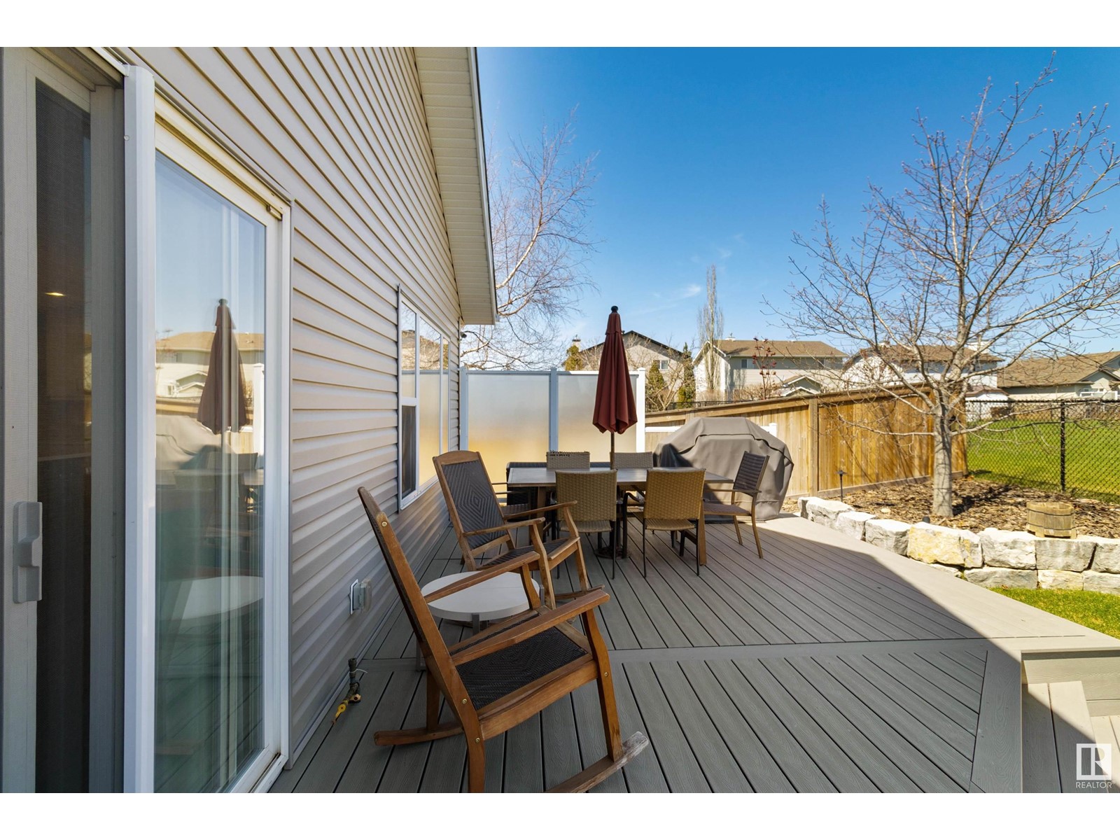4 Bedroom
3 Bathroom
1400 Sqft
Bungalow
Fireplace
Central Air Conditioning
Forced Air
$849,900
Experience exceptional living in this beautifully renovated bungalow backing onto a serene park. The heart of the home is a dream kitchen featuring high-end built-in appliances, quartz countertops, a massive island, and hardwood floors, all flowing seamlessly into a spacious, entertainment-ready family room. The generous primary suite includes a luxurious ensuite with heated floors and a large glass shower. A main floor den with built-in cabinetry, a second bedroom, laundry, and upgraded finishes throughout complete the main level. The professionally finished basement offers a cozy family room with a second fireplace, stunning bar area, two additional bedrooms, and a 3-piece bath with heated floors. Enjoy year-round comfort with an upgraded furnace and central AC.,220 V. Relax on the large low-maintenance deck, soak in the hot tub, or admire the exceptional landscaping. The garage features an epoxy floor and built-in drain. A rare opportunity in an unbeatable location backing directly onto the park. (id:58356)
Property Details
|
MLS® Number
|
E4434302 |
|
Property Type
|
Single Family |
|
Neigbourhood
|
Forrest Greens |
|
Amenities Near By
|
Park, Playground, Shopping |
|
Parking Space Total
|
4 |
|
Structure
|
Deck |
Building
|
Bathroom Total
|
3 |
|
Bedrooms Total
|
4 |
|
Appliances
|
Dishwasher, Dryer, Garage Door Opener, Garburator, Oven - Built-in, Microwave, Refrigerator, Storage Shed, Stove, Washer, Water Softener, Window Coverings |
|
Architectural Style
|
Bungalow |
|
Basement Development
|
Finished |
|
Basement Type
|
Full (finished) |
|
Constructed Date
|
2002 |
|
Construction Style Attachment
|
Detached |
|
Cooling Type
|
Central Air Conditioning |
|
Fireplace Fuel
|
Gas |
|
Fireplace Present
|
Yes |
|
Fireplace Type
|
Insert |
|
Heating Type
|
Forced Air |
|
Stories Total
|
1 |
|
Size Interior
|
1400 Sqft |
|
Type
|
House |
Parking
Land
|
Acreage
|
No |
|
Fence Type
|
Fence |
|
Land Amenities
|
Park, Playground, Shopping |
Rooms
| Level |
Type |
Length |
Width |
Dimensions |
|
Basement |
Bedroom 3 |
|
|
Measurements not available |
|
Basement |
Bedroom 4 |
|
|
Measurements not available |
|
Basement |
Recreation Room |
|
|
Measurements not available |
|
Main Level |
Dining Room |
|
|
Measurements not available |
|
Main Level |
Kitchen |
|
|
Measurements not available |
|
Main Level |
Family Room |
|
|
Measurements not available |
|
Main Level |
Primary Bedroom |
|
|
Measurements not available |
|
Main Level |
Bedroom 2 |
|
|
Measurements not available |
































































