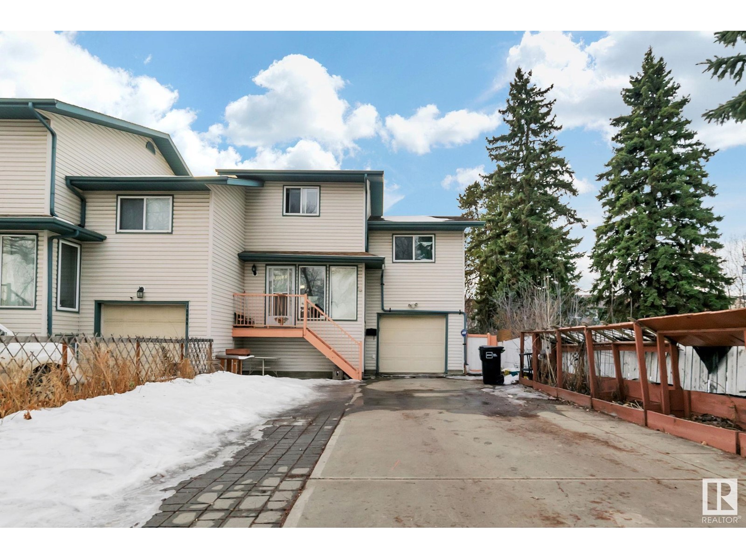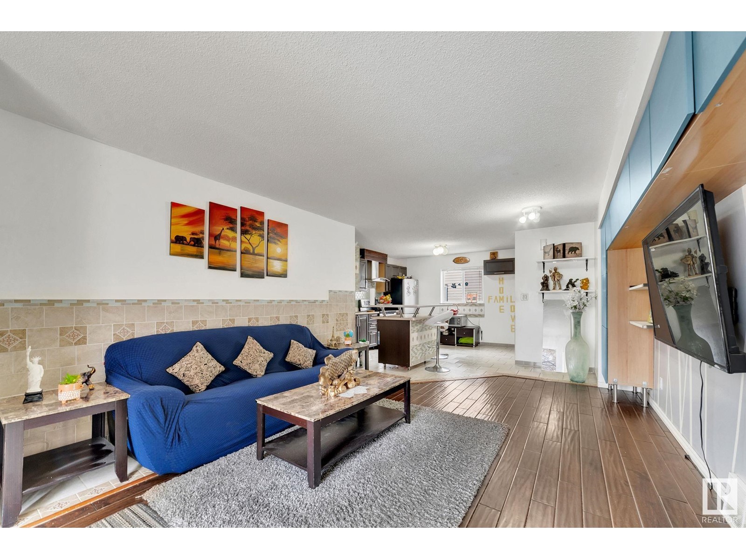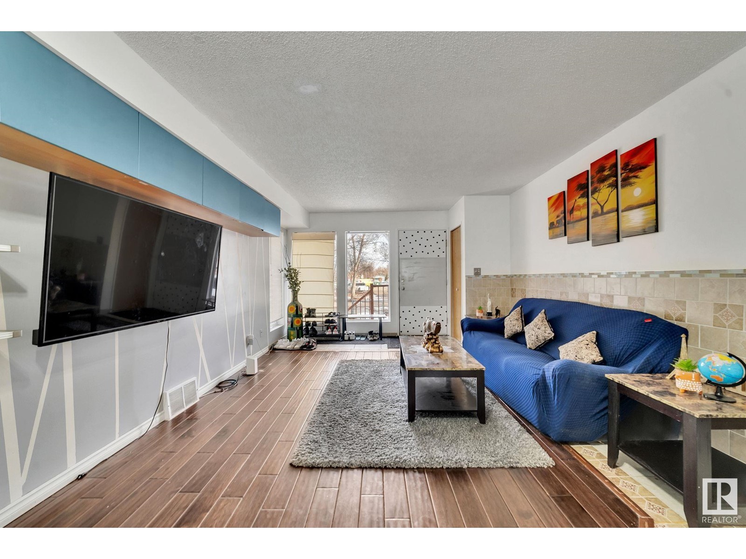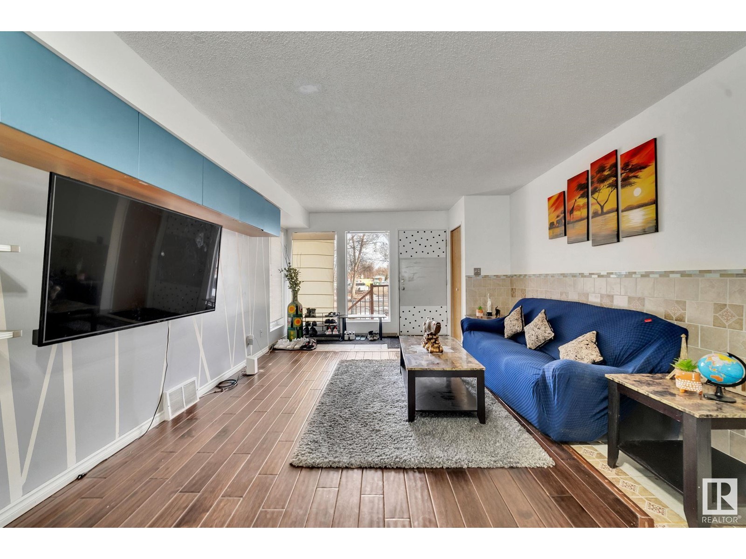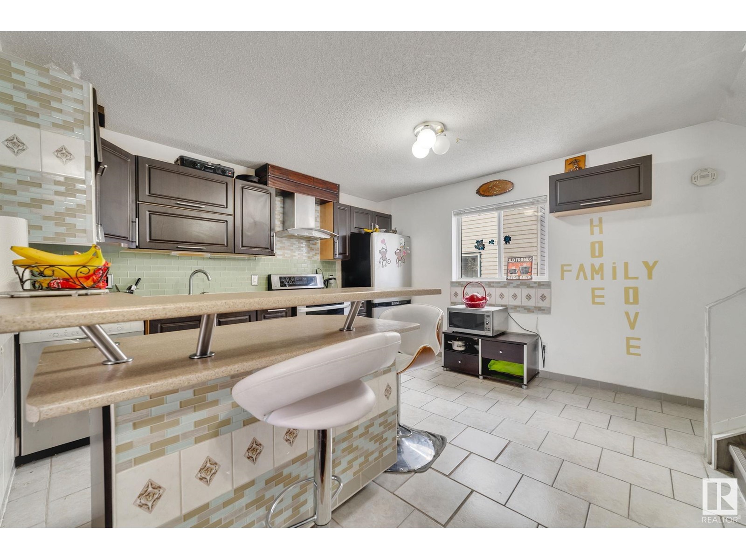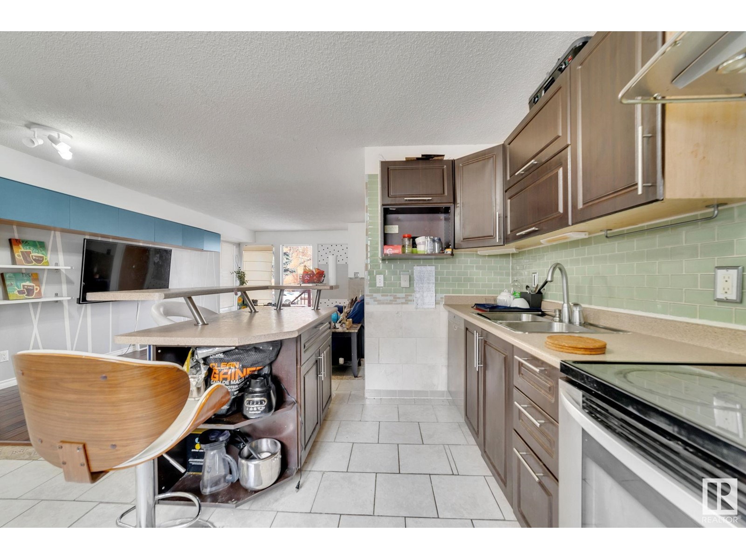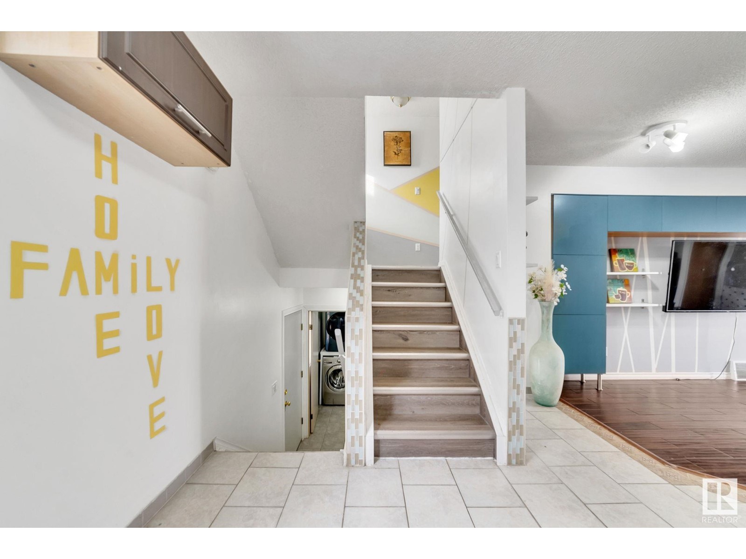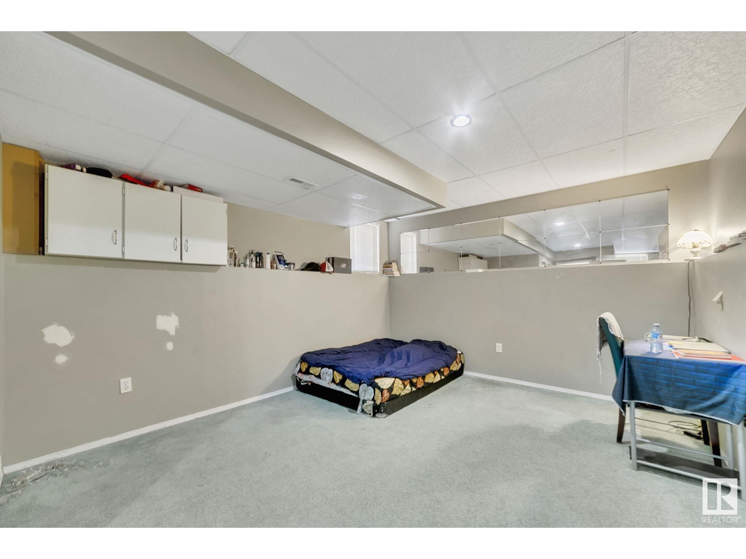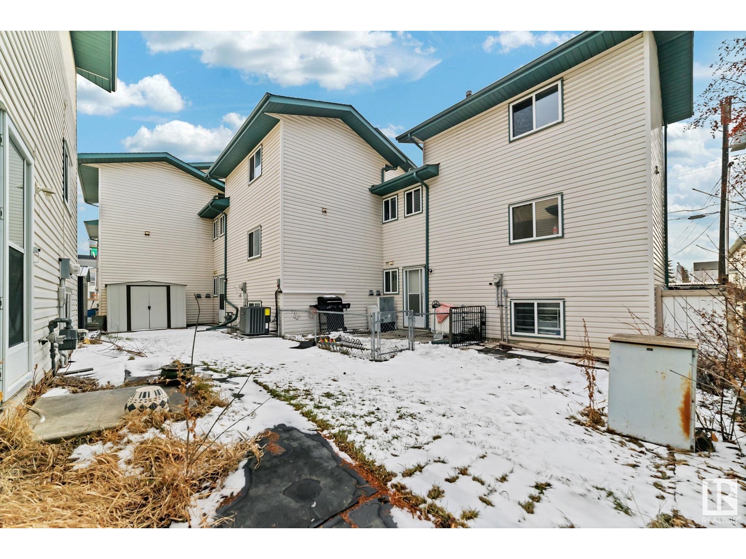3 Bedroom
3 Bathroom
1300 Sqft
Forced Air
$295,000Maintenance, Insurance
$110 Monthly
LOW Condo Fee !! Excellent Investment Opportunity!! If you are looking for something affordable and would like to live close to the downtown in a well maintained, bright and self managed townhouse, you have found this hidden gem! Over the years, lot of things (hardwood flooring on the open concept main floor , upgraded Kitchen, stainless steel appliances, shingles, hot water tank, vinyl flooring throughout the upper living area and noticeably more ) has been upgraded so you wont need to worry when moving into your new home. Moreover there is a massive front yard for your guests to park, a single-vehicle garage, two extra outdoor parking spots, and a finished basement which is extra helpful for growing family. You'll have a convenient commute to many main roads, festival events, nearby shopping centers, schools, and the river valley. (id:58356)
Property Details
|
MLS® Number
|
E4426892 |
|
Property Type
|
Single Family |
|
Neigbourhood
|
Eastwood |
|
Amenities Near By
|
Golf Course, Playground, Public Transit, Schools, Shopping |
|
Community Features
|
Public Swimming Pool |
|
Parking Space Total
|
3 |
Building
|
Bathroom Total
|
3 |
|
Bedrooms Total
|
3 |
|
Appliances
|
Dishwasher, Dryer, Garage Door Opener Remote(s), Garage Door Opener, Hood Fan, Refrigerator, Stove, Washer |
|
Basement Development
|
Finished |
|
Basement Type
|
Full (finished) |
|
Constructed Date
|
1994 |
|
Construction Style Attachment
|
Attached |
|
Fire Protection
|
Smoke Detectors |
|
Half Bath Total
|
1 |
|
Heating Type
|
Forced Air |
|
Stories Total
|
3 |
|
Size Interior
|
1300 Sqft |
|
Type
|
Row / Townhouse |
Parking
Land
|
Acreage
|
No |
|
Fence Type
|
Fence |
|
Land Amenities
|
Golf Course, Playground, Public Transit, Schools, Shopping |
|
Size Irregular
|
232.12 |
|
Size Total
|
232.12 M2 |
|
Size Total Text
|
232.12 M2 |
Rooms
| Level |
Type |
Length |
Width |
Dimensions |
|
Basement |
Recreation Room |
5.28 m |
8.77 m |
5.28 m x 8.77 m |
|
Main Level |
Living Room |
3.84 m |
4.97 m |
3.84 m x 4.97 m |
|
Main Level |
Dining Room |
4.81 m |
3.96 m |
4.81 m x 3.96 m |
|
Main Level |
Kitchen |
|
|
Measurements not available |
|
Upper Level |
Primary Bedroom |
3.41 m |
4.31 m |
3.41 m x 4.31 m |
|
Upper Level |
Bedroom 2 |
3.77 m |
3.25 m |
3.77 m x 3.25 m |
|
Upper Level |
Bedroom 3 |
3.57 m |
3.88 m |
3.57 m x 3.88 m |

