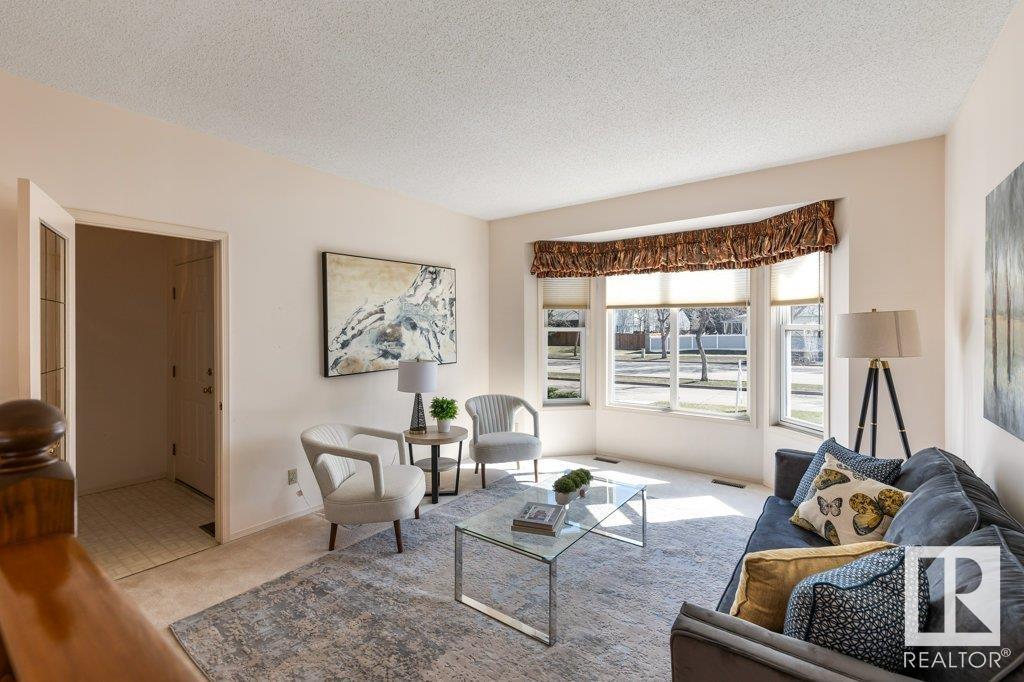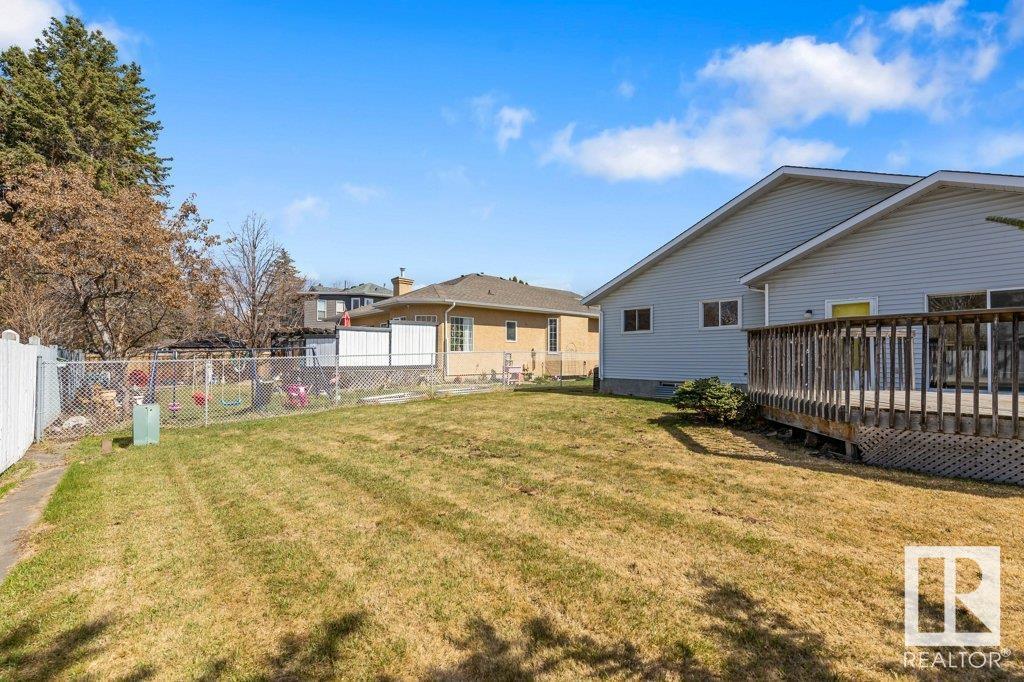3 Bedroom
2 Bathroom
1800 Sqft
Bungalow
Forced Air
$529,900
Welcome to this beautifully maintained 1802sqft BUNGALOW, owned by the original owner & meticulously cared for. Recent updates including vinyl windows, high-efficiency furnace (2016), & HWT (2019). Upon entering, you'll find a spacious front living room & dining room. The large eat-in kitchen features an ISLAND, ample storage, & flows seamlessly into the inviting family room, where sliding doors lead to a private, expansive backyard. The main floor offers three well-sized bedrooms, a primary suite with its own 3pce ENSUITE for added convenience and privacy. A 4pce bathroom serves the other bedrooms. Additionally, the main floor includes a well-placed laundry area for easy access. The basement presents a blank canvas ready for your finishing touches, offering limitless potential. There is a DOUBLE ATTACHED garage with direct access to the house. Situated in an ideal location, enjoy easy access to Edmonton or take a short walk to the St Albert Farmer's Market, making this the perfect place to call home! (id:58356)
Property Details
|
MLS® Number
|
E4432867 |
|
Property Type
|
Single Family |
|
Neigbourhood
|
Grandin |
|
Amenities Near By
|
Public Transit, Schools, Shopping |
|
Features
|
See Remarks, Flat Site |
|
Structure
|
Deck |
Building
|
Bathroom Total
|
2 |
|
Bedrooms Total
|
3 |
|
Appliances
|
Dishwasher, Dryer, Garage Door Opener Remote(s), Garage Door Opener, Hood Fan, Microwave, Refrigerator, Stove, Washer, Water Softener, Window Coverings |
|
Architectural Style
|
Bungalow |
|
Basement Development
|
Unfinished |
|
Basement Type
|
Full (unfinished) |
|
Constructed Date
|
1990 |
|
Construction Style Attachment
|
Detached |
|
Heating Type
|
Forced Air |
|
Stories Total
|
1 |
|
Size Interior
|
1800 Sqft |
|
Type
|
House |
Parking
Land
|
Acreage
|
No |
|
Fence Type
|
Fence |
|
Land Amenities
|
Public Transit, Schools, Shopping |
Rooms
| Level |
Type |
Length |
Width |
Dimensions |
|
Main Level |
Living Room |
4 m |
4.66 m |
4 m x 4.66 m |
|
Main Level |
Dining Room |
4.65 m |
3.63 m |
4.65 m x 3.63 m |
|
Main Level |
Kitchen |
5.36 m |
5.67 m |
5.36 m x 5.67 m |
|
Main Level |
Family Room |
3.99 m |
4.94 m |
3.99 m x 4.94 m |
|
Main Level |
Primary Bedroom |
3.85 m |
4.06 m |
3.85 m x 4.06 m |
|
Main Level |
Bedroom 2 |
2.89 m |
3.87 m |
2.89 m x 3.87 m |
|
Main Level |
Bedroom 3 |
2.69 m |
4.95 m |
2.69 m x 4.95 m |
|
Main Level |
Laundry Room |
2.08 m |
3.16 m |
2.08 m x 3.16 m |






























