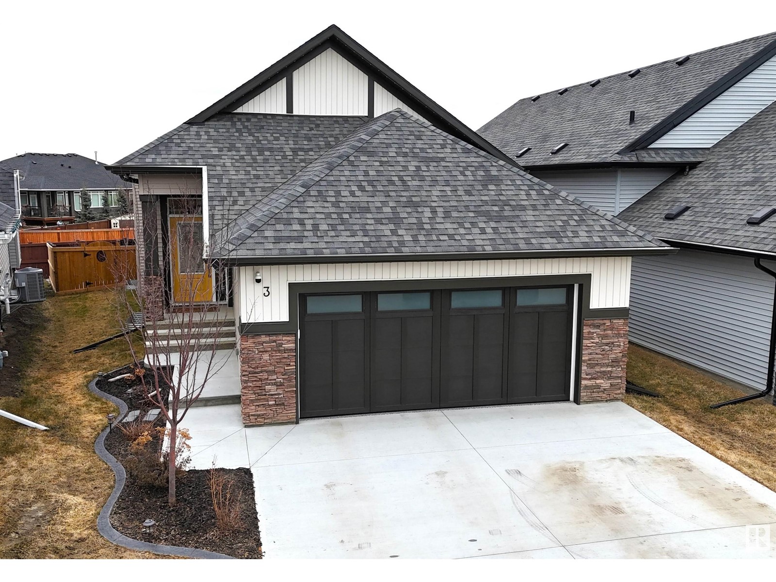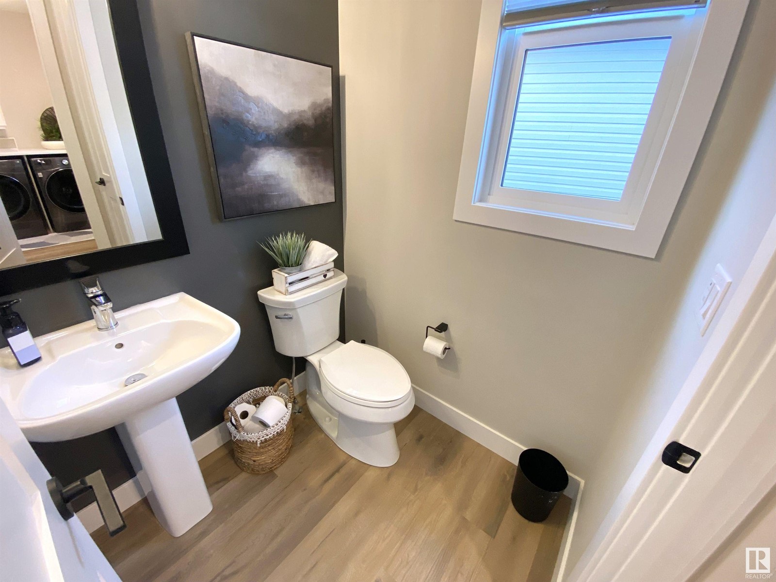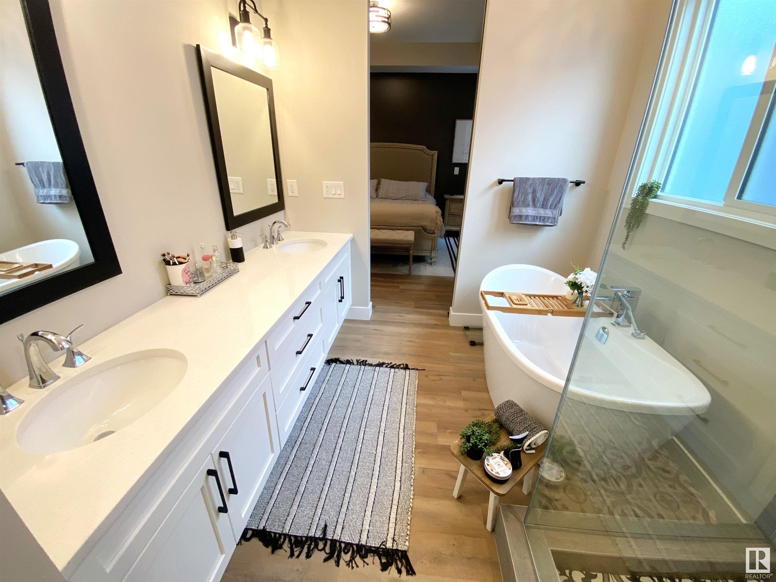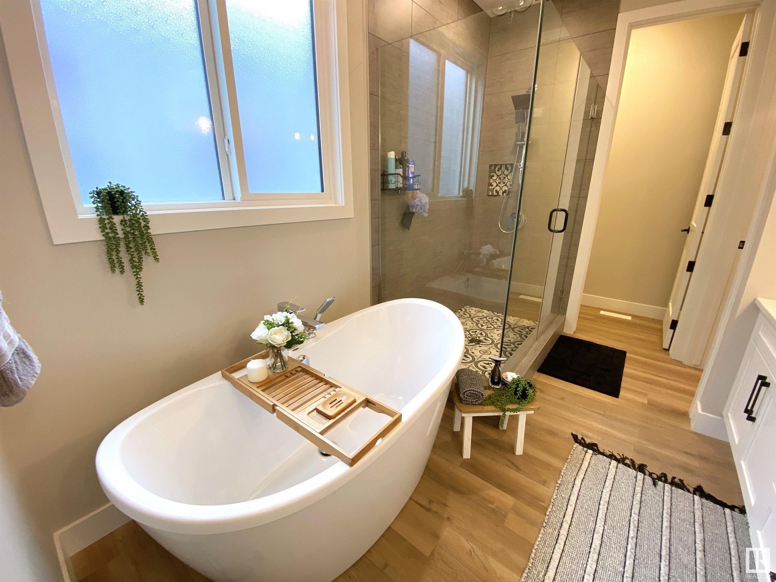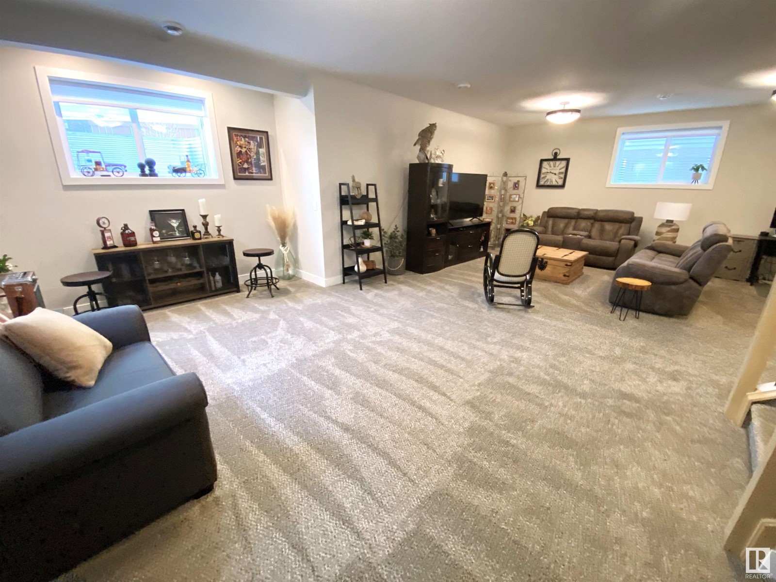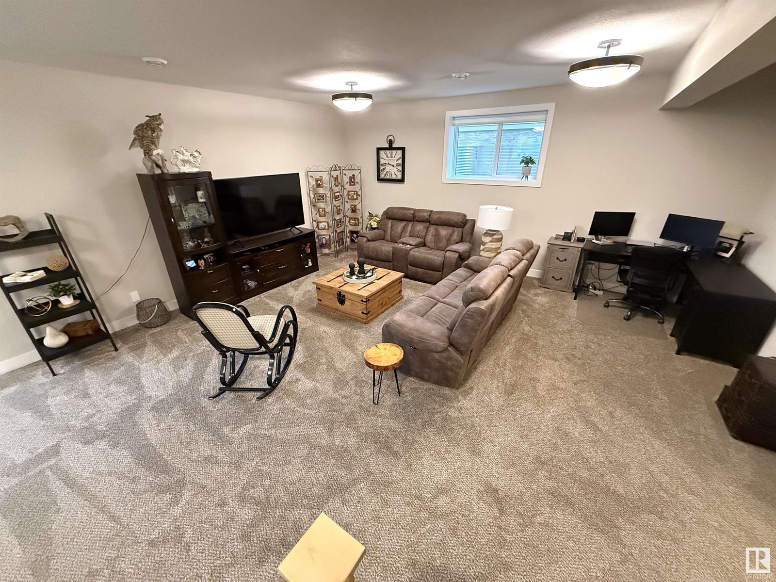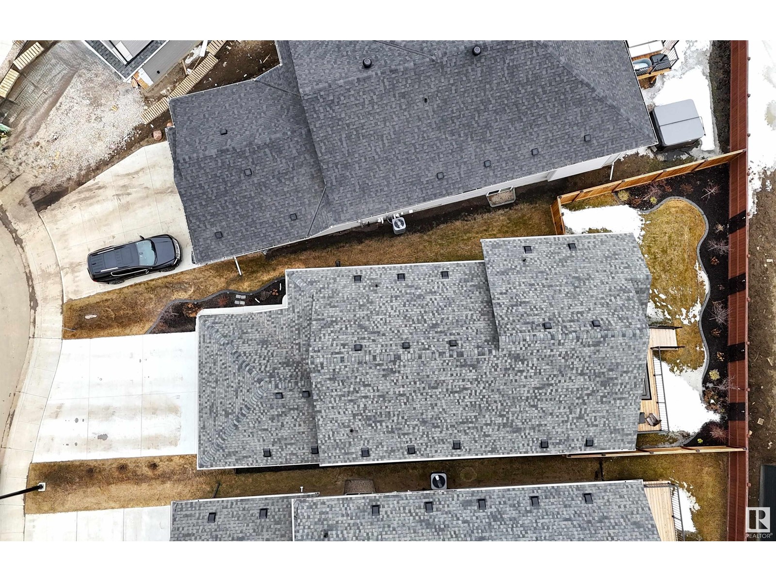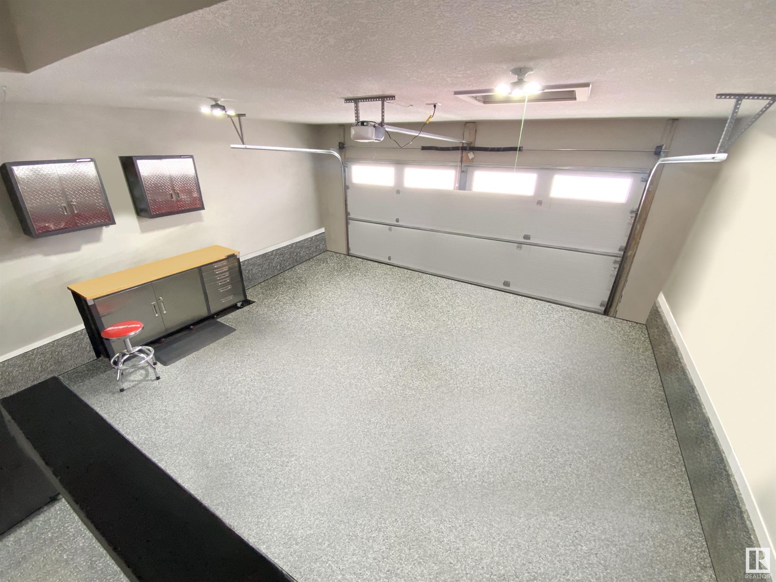3 Bedroom
3 Bathroom
1300 Sqft
Bungalow
Fireplace
Forced Air
$675,000
Beautiful 2022-built bungalow (Homexx Built) with attached double garage (heated, insulated, EV charger, epoxy flooring) in a quiet cul-de-sac near nature trails in Harvest Ridge. Spacious 1,341 sqft (plus full basement) home featuring central ac, high vaulted ceiling, 8 foot interior doors and a fantastic modern open floor plan. Gourmet kitchen with eat-up island, corner pantry and a bright dining area with deck access. Living room with gas fireplace, built-in shelving and large northeast facing window. Finishing off the main level is a 2-pc powder room, laundry room and owner’s suite with luxurious 5-pc ensuite (soaker tub, rainfall shower, double sinks) and walk-through closet. In the basement: 2 additional bedrooms, 4-pc bathroom, storage room and a huge family room with plenty of natural light. Outside: professionally landscaped & fenced yard, 10x18 deck with storage underneath and exterior gemstone lighting. Located near schools, nature areas and all of the amenities of Spruce Grove. Must see! (id:58356)
Property Details
|
MLS® Number
|
E4427908 |
|
Property Type
|
Single Family |
|
Neigbourhood
|
Harvest Ridge |
|
Amenities Near By
|
Golf Course, Playground, Schools, Shopping |
|
Features
|
Cul-de-sac, Treed, Closet Organizers, No Smoking Home, Environmental Reserve |
|
Structure
|
Deck, Dog Run - Fenced In |
Building
|
Bathroom Total
|
3 |
|
Bedrooms Total
|
3 |
|
Amenities
|
Ceiling - 10ft, Ceiling - 9ft |
|
Appliances
|
Dishwasher, Garage Door Opener, Hood Fan, Microwave, Refrigerator, Gas Stove(s) |
|
Architectural Style
|
Bungalow |
|
Basement Development
|
Finished |
|
Basement Type
|
Full (finished) |
|
Ceiling Type
|
Vaulted |
|
Constructed Date
|
2022 |
|
Construction Style Attachment
|
Detached |
|
Fireplace Fuel
|
Gas |
|
Fireplace Present
|
Yes |
|
Fireplace Type
|
Unknown |
|
Half Bath Total
|
1 |
|
Heating Type
|
Forced Air |
|
Stories Total
|
1 |
|
Size Interior
|
1300 Sqft |
|
Type
|
House |
Parking
|
Attached Garage
|
|
|
Heated Garage
|
|
|
Parking Pad
|
|
|
R V
|
|
Land
|
Acreage
|
No |
|
Fence Type
|
Fence |
|
Land Amenities
|
Golf Course, Playground, Schools, Shopping |
|
Size Irregular
|
444.08 |
|
Size Total
|
444.08 M2 |
|
Size Total Text
|
444.08 M2 |
Rooms
| Level |
Type |
Length |
Width |
Dimensions |
|
Basement |
Family Room |
6.09 m |
8.8 m |
6.09 m x 8.8 m |
|
Basement |
Bedroom 2 |
3.38 m |
3.11 m |
3.38 m x 3.11 m |
|
Basement |
Bedroom 3 |
3.18 m |
3.07 m |
3.18 m x 3.07 m |
|
Basement |
Storage |
2.99 m |
3.05 m |
2.99 m x 3.05 m |
|
Main Level |
Living Room |
5.16 m |
5.33 m |
5.16 m x 5.33 m |
|
Main Level |
Dining Room |
3.17 m |
3.8 m |
3.17 m x 3.8 m |
|
Main Level |
Kitchen |
2.99 m |
3.8 m |
2.99 m x 3.8 m |
|
Main Level |
Primary Bedroom |
3.8 m |
4.09 m |
3.8 m x 4.09 m |
|
Main Level |
Laundry Room |
2.93 m |
1.5 m |
2.93 m x 1.5 m |
