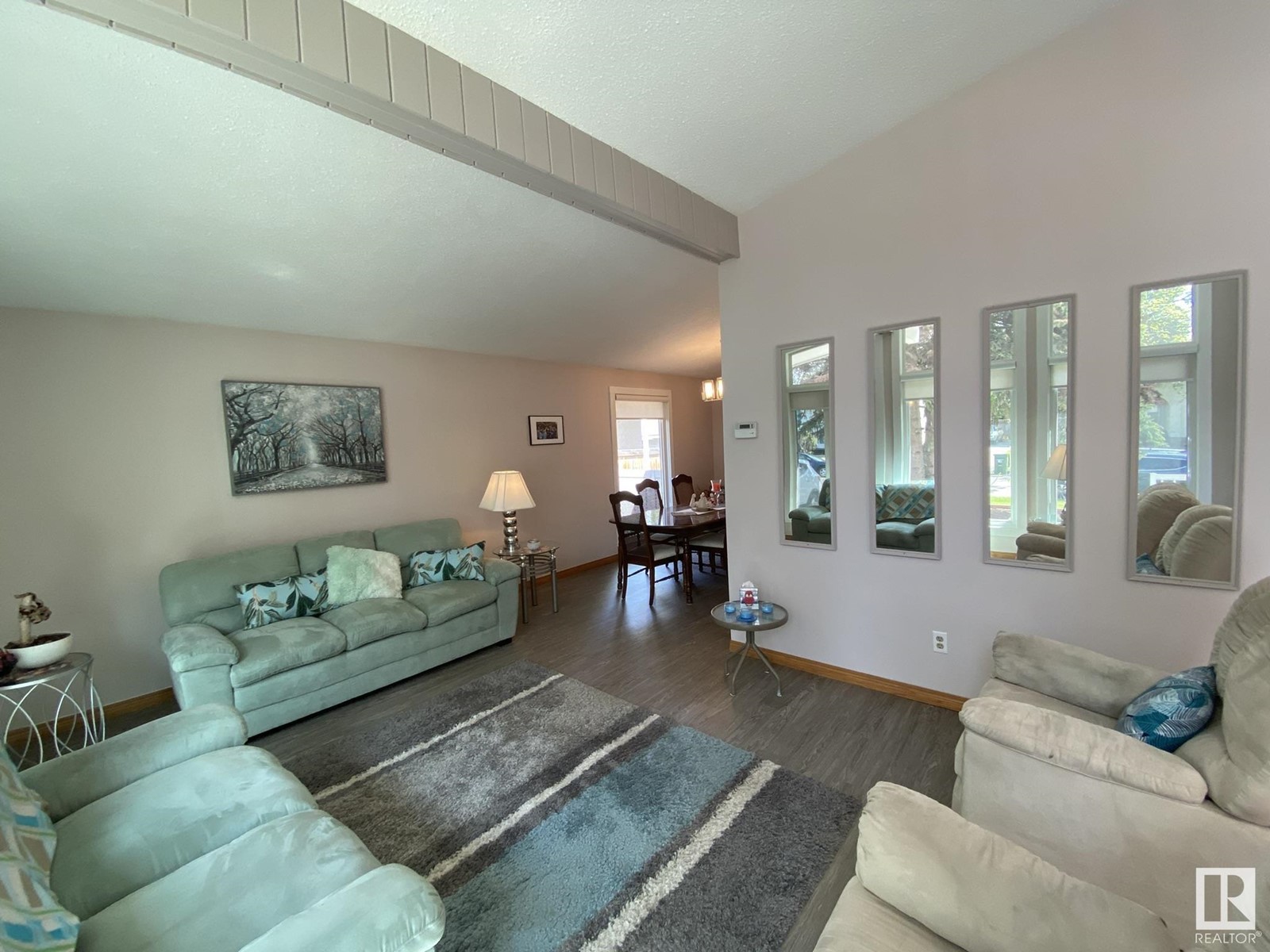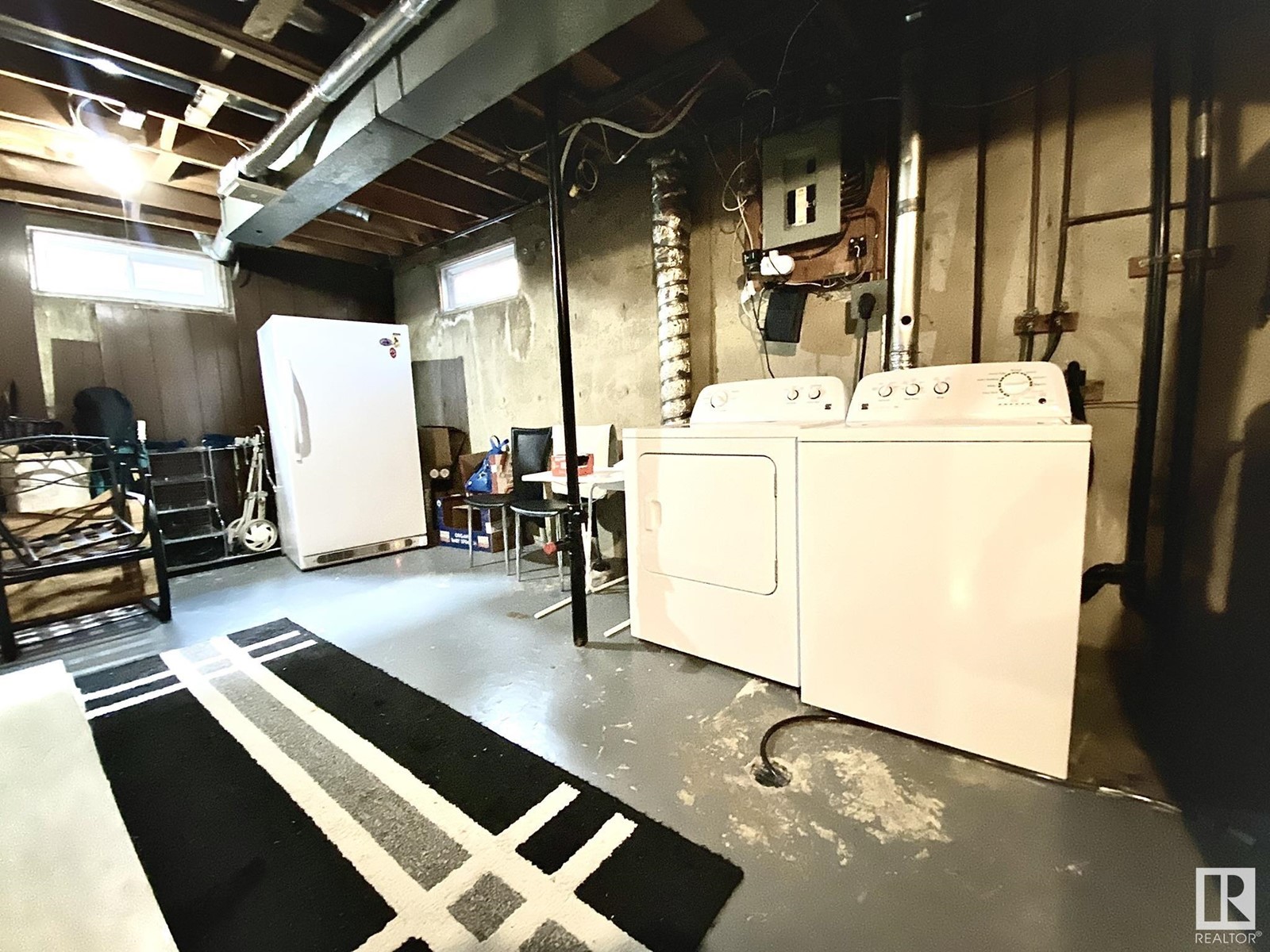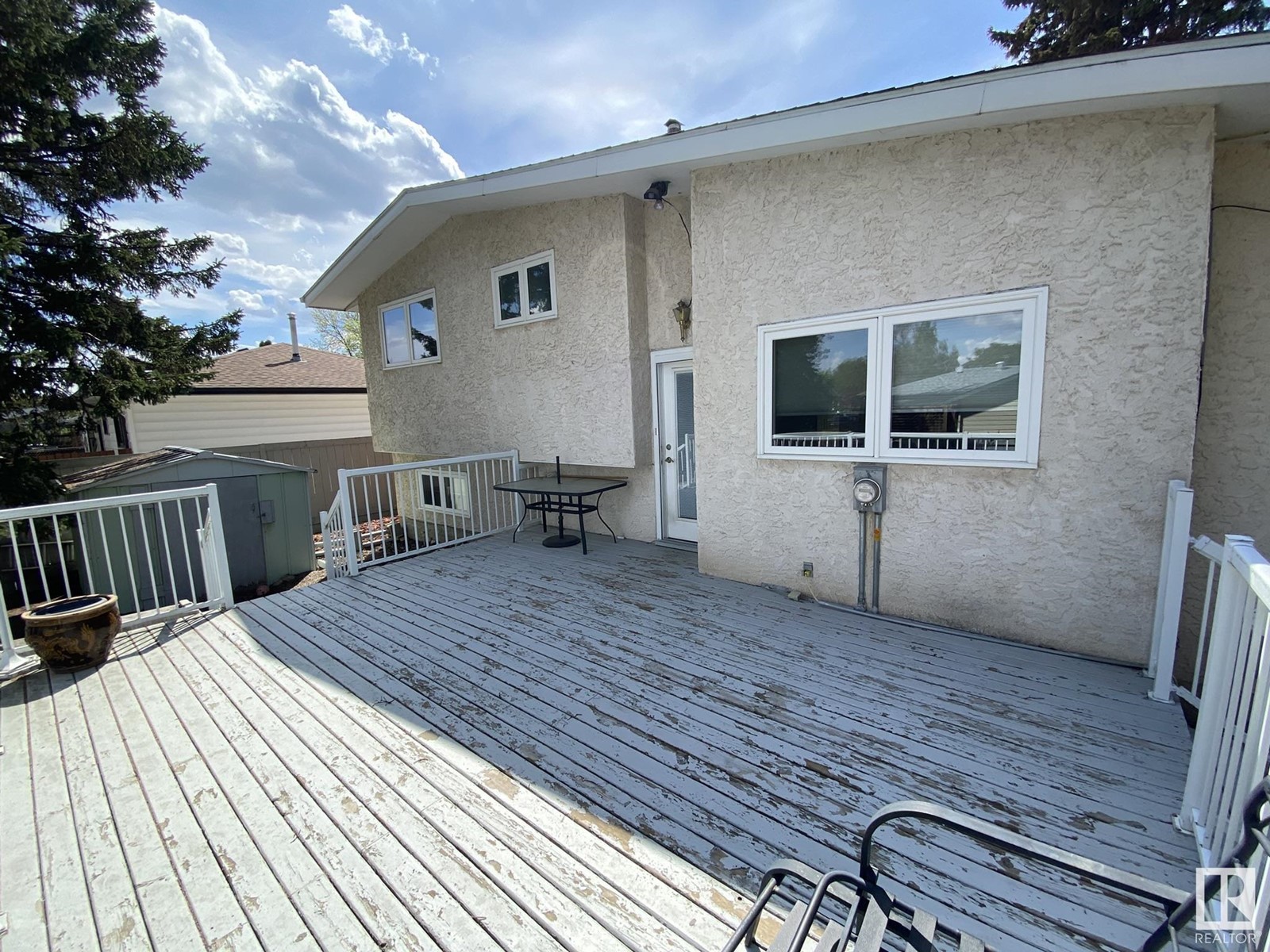4 Bedroom
2 Bathroom
1200 Sqft
Fireplace
Forced Air
$425,000
Welcome to this F/F UPGRADED, Newer VINYL WINDOWS, 4-LEVEL SPLIT, 4Bdrms, 1.5 Bath Home w/well over 1800Sq.Ft of Living Space on a 6300+Sq.Ft. Fully Fenced in yard in the wonderful community of LACOMBE PARK of St. Albert w/a 1min WALK to the RONALD HARVEY Elementary School around the corner. Upon entry you are greeted newer VINYL PLANK Flooring in the OPEN BEAM VAULTED CEILING Living Room w/a Separate Dining Room for 8+Guests & a good sized Kitchen with 5-White Appliance & a Dinette to seat 4-Guests. The Upper Floor has 3-Bdrms, a full 4pc Bath & a lg Primary Bdrm w/a 2pc ENSUITE. The Lower Level has a large Family Room w/a GAS FIREPLACE & a lg 4th BEDROOM! The Basement has a large REC ROOM, Utility Room, Laundry Room with lots of Storage Space and a large storage under the Family Room above! The massive BACKYARD has an oversized 2-TIER DECK with plenty of room for a 24x24 Det. Garage?! And ample space for your kids & pets to play. Great Family neighborhood w/walking distance to K-9 Schools & Shops! (id:58356)
Property Details
|
MLS® Number
|
E4437001 |
|
Property Type
|
Single Family |
|
Neigbourhood
|
Lacombe Park |
|
Amenities Near By
|
Golf Course, Playground, Public Transit, Schools, Shopping |
|
Community Features
|
Public Swimming Pool |
|
Features
|
Private Setting, Treed, Flat Site, No Smoking Home |
|
Parking Space Total
|
10 |
|
Structure
|
Deck, Porch |
Building
|
Bathroom Total
|
2 |
|
Bedrooms Total
|
4 |
|
Amenities
|
Vinyl Windows |
|
Appliances
|
Dishwasher, Dryer, Fan, Freezer, Microwave Range Hood Combo, Refrigerator, Storage Shed, Stove, Washer, Window Coverings |
|
Basement Development
|
Finished |
|
Basement Type
|
Full (finished) |
|
Ceiling Type
|
Open, Vaulted |
|
Constructed Date
|
1973 |
|
Construction Style Attachment
|
Detached |
|
Fire Protection
|
Smoke Detectors |
|
Fireplace Fuel
|
Gas |
|
Fireplace Present
|
Yes |
|
Fireplace Type
|
Unknown |
|
Half Bath Total
|
1 |
|
Heating Type
|
Forced Air |
|
Size Interior
|
1200 Sqft |
|
Type
|
House |
Parking
Land
|
Acreage
|
No |
|
Fence Type
|
Fence |
|
Land Amenities
|
Golf Course, Playground, Public Transit, Schools, Shopping |
|
Size Irregular
|
588 |
|
Size Total
|
588 M2 |
|
Size Total Text
|
588 M2 |
Rooms
| Level |
Type |
Length |
Width |
Dimensions |
|
Basement |
Recreation Room |
6.38 m |
3.58 m |
6.38 m x 3.58 m |
|
Basement |
Utility Room |
3.7 m |
1.52 m |
3.7 m x 1.52 m |
|
Basement |
Laundry Room |
1.68 m |
1.53 m |
1.68 m x 1.53 m |
|
Basement |
Storage |
4.77 m |
3.68 m |
4.77 m x 3.68 m |
|
Basement |
Storage |
5.78 m |
3.79 m |
5.78 m x 3.79 m |
|
Lower Level |
Family Room |
4.35 m |
3.63 m |
4.35 m x 3.63 m |
|
Lower Level |
Bedroom 4 |
5 m |
3.61 m |
5 m x 3.61 m |
|
Main Level |
Living Room |
5.48 m |
3.74 m |
5.48 m x 3.74 m |
|
Main Level |
Dining Room |
3.96 m |
2.58 m |
3.96 m x 2.58 m |
|
Main Level |
Kitchen |
2.82 m |
2.78 m |
2.82 m x 2.78 m |
|
Main Level |
Breakfast |
2.79 m |
1.65 m |
2.79 m x 1.65 m |
|
Upper Level |
Primary Bedroom |
4.15 m |
3.52 m |
4.15 m x 3.52 m |
|
Upper Level |
Bedroom 2 |
2.92 m |
2.7 m |
2.92 m x 2.7 m |
|
Upper Level |
Bedroom 3 |
3.34 m |
2.33 m |
3.34 m x 2.33 m |






































































