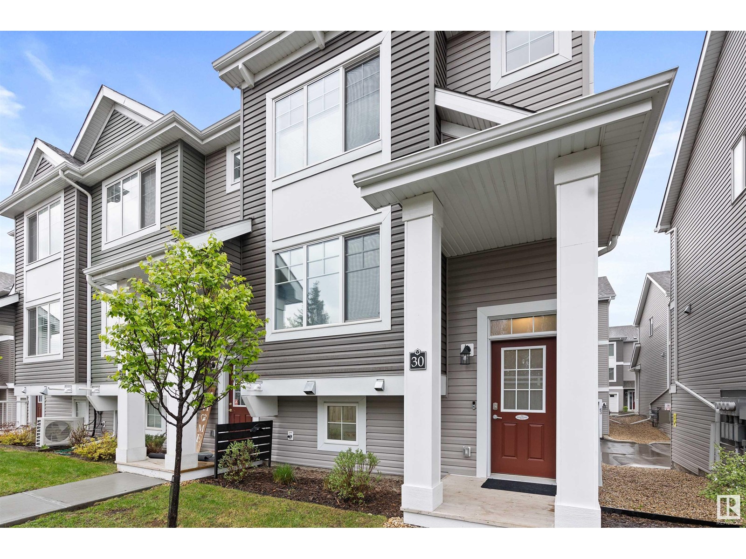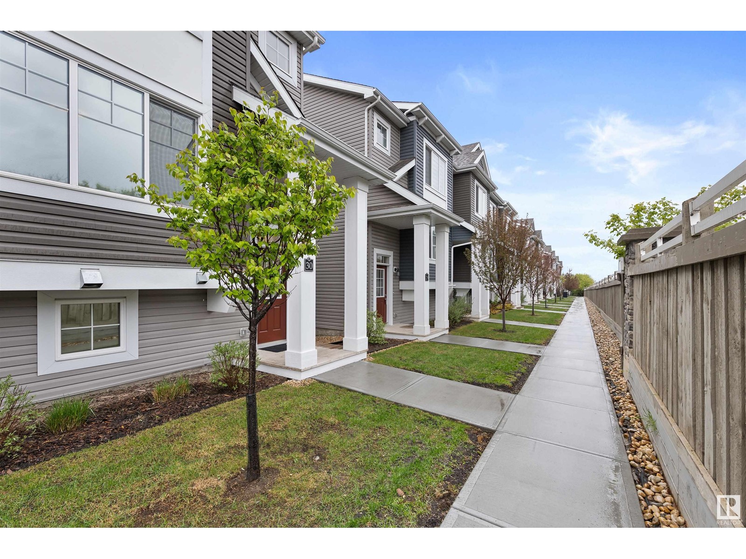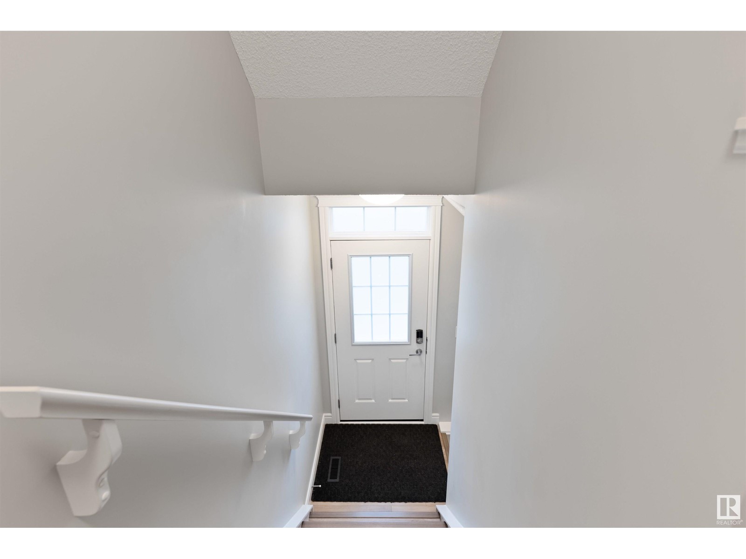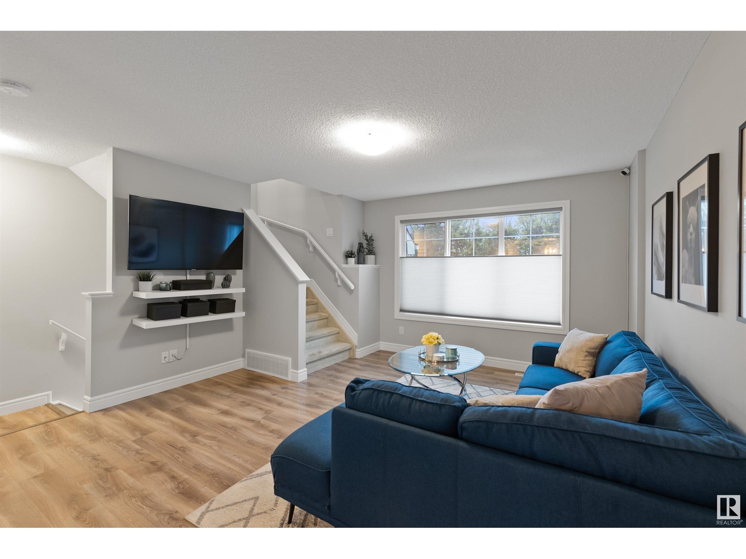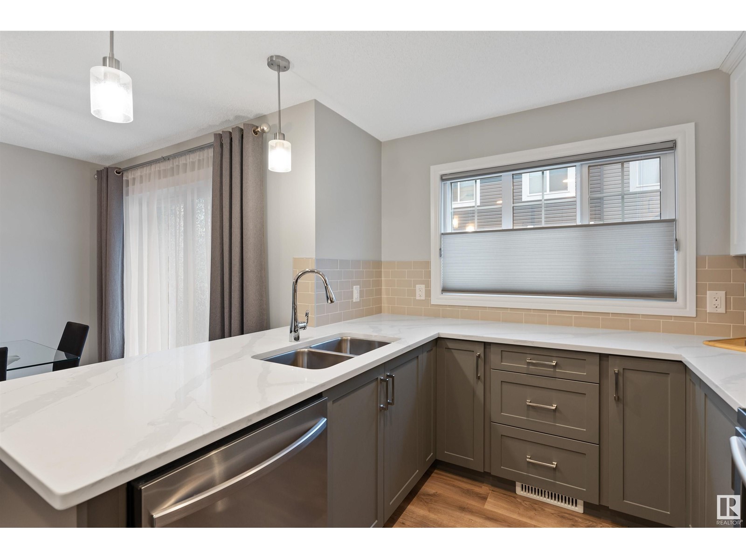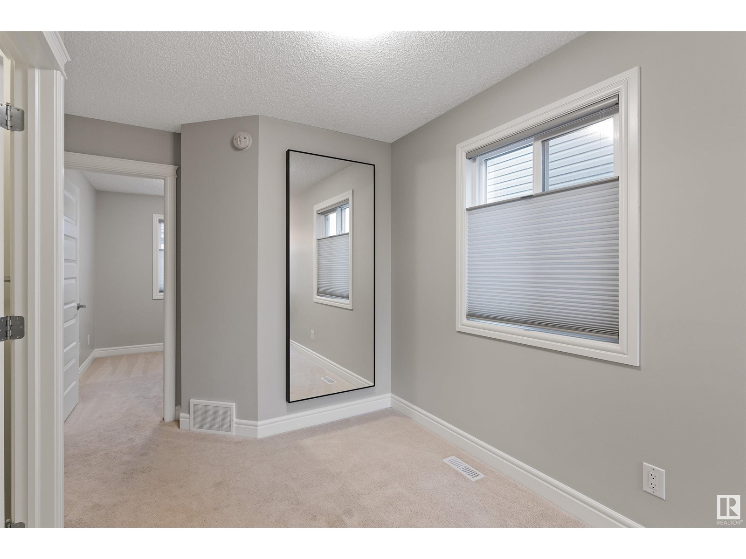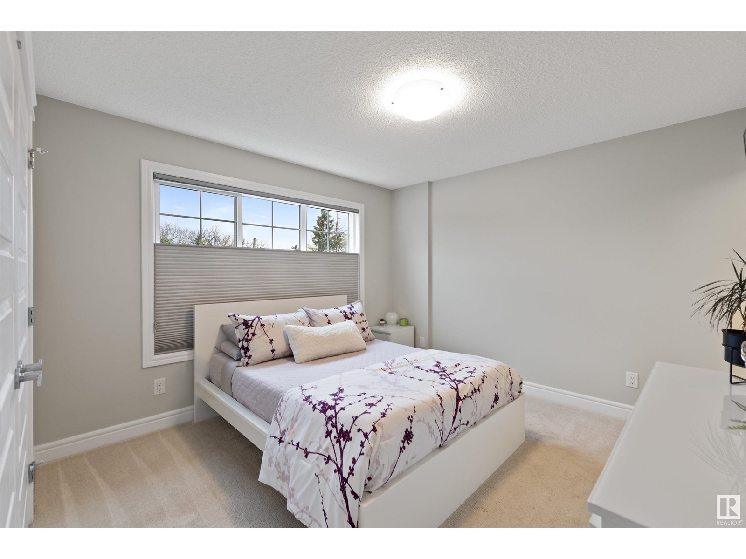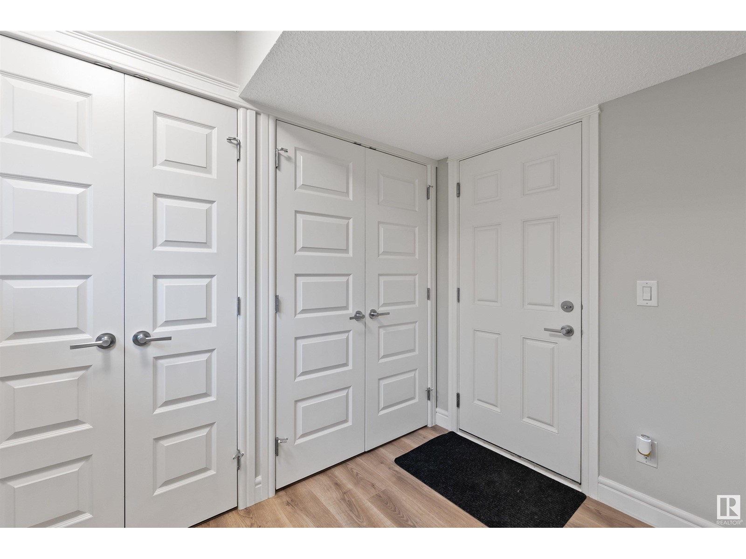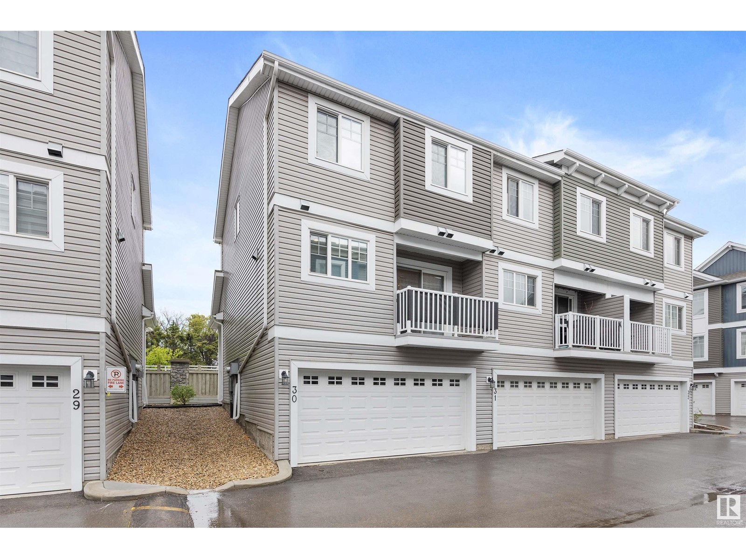#30 1391 Starling Dr Nw Edmonton, Alberta T5S 0L3
$359,900Maintenance, Exterior Maintenance, Insurance, Property Management, Other, See Remarks
$286.68 Monthly
Maintenance, Exterior Maintenance, Insurance, Property Management, Other, See Remarks
$286.68 MonthlyWelcome to this stunning townhome offering 1,270 sqft of stylish, low-maintenance living w/ modern finishes in the desirable community of Starling. Immaculately maintained, this home features a bright open-concept layout. The kitchen is spacious & has full height cabinetry, tile backsplash, s/s appliances & an eating bar island. The dining room is just off the kitchen-perfect for entertaining. The living room & 2pce bath complete the main floor. The upper level includes three generous sized bedrooms, including a primary suite w/ a walk-in closet & 4pce ensuite as well as a main 4pce bathroom. Enjoy the convenience of a double attached garage (18'3 x 21'10) & a private balcony for your morning coffee. Custom blinds throughout including many w/ the up / down feature. Located near walking trails, parks & w/ easy access to major routes – this home truly has it all! (id:58356)
Property Details
| MLS® Number | E4436227 |
| Property Type | Single Family |
| Neigbourhood | Starling |
| Amenities Near By | Golf Course, Playground, Public Transit, Shopping |
| Features | See Remarks |
Building
| Bathroom Total | 3 |
| Bedrooms Total | 3 |
| Appliances | Dishwasher, Dryer, Garage Door Opener Remote(s), Garage Door Opener, Microwave Range Hood Combo, Refrigerator, Stove, Washer, Window Coverings |
| Basement Type | None |
| Constructed Date | 2019 |
| Construction Style Attachment | Attached |
| Half Bath Total | 1 |
| Heating Type | Forced Air |
| Stories Total | 3 |
| Size Interior | 1300 Sqft |
| Type | Row / Townhouse |
Parking
| Attached Garage |
Land
| Acreage | No |
| Land Amenities | Golf Course, Playground, Public Transit, Shopping |
| Size Irregular | 215.39 |
| Size Total | 215.39 M2 |
| Size Total Text | 215.39 M2 |
Rooms
| Level | Type | Length | Width | Dimensions |
|---|---|---|---|---|
| Main Level | Living Room | 4.41 m | 4.6 m | 4.41 m x 4.6 m |
| Main Level | Dining Room | 2.74 m | 4.59 m | 2.74 m x 4.59 m |
| Main Level | Kitchen | 2.82 m | 4.35 m | 2.82 m x 4.35 m |
| Upper Level | Primary Bedroom | 4.29 m | 3.45 m | 4.29 m x 3.45 m |
| Upper Level | Bedroom 2 | 2.69 m | 2.97 m | 2.69 m x 2.97 m |
| Upper Level | Bedroom 3 | 2.73 m | 4.4 m | 2.73 m x 4.4 m |
