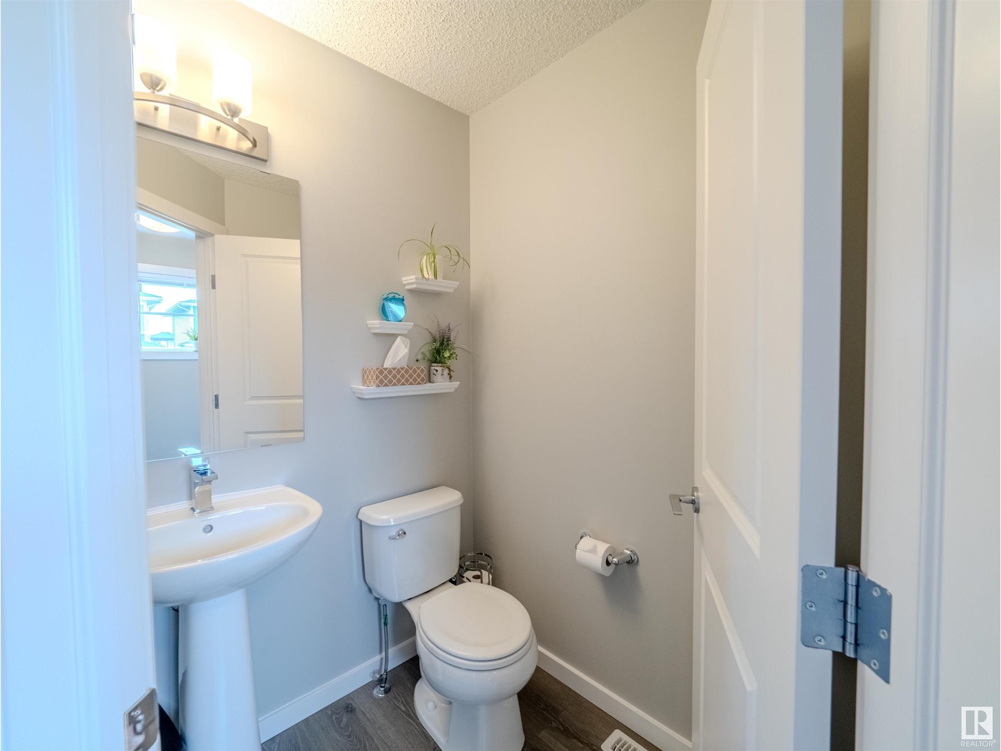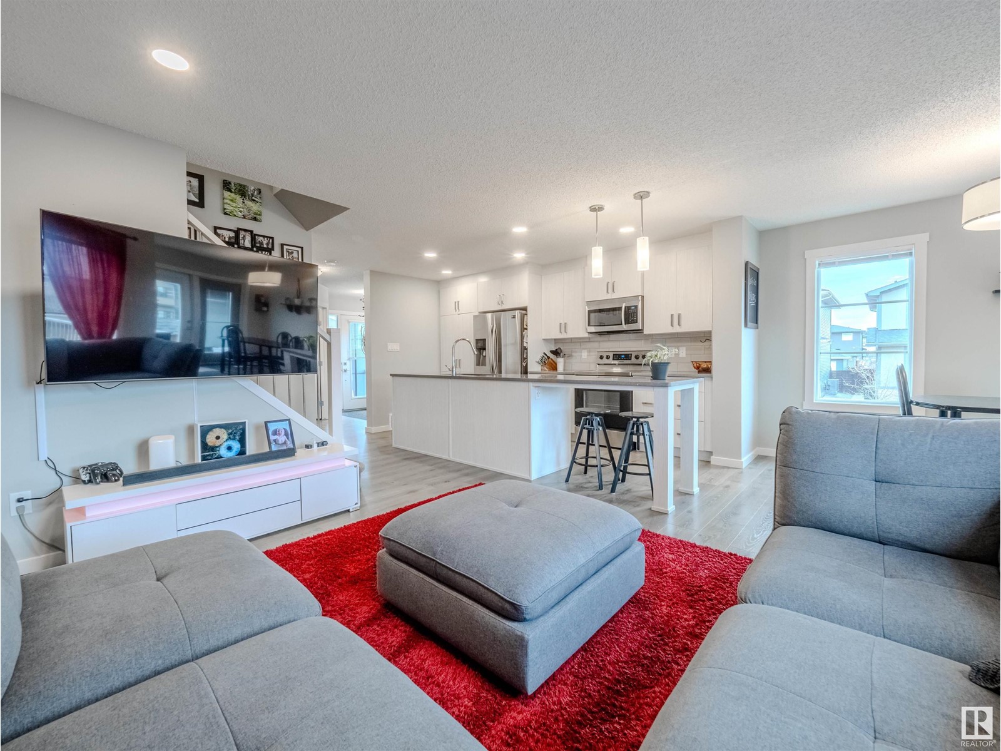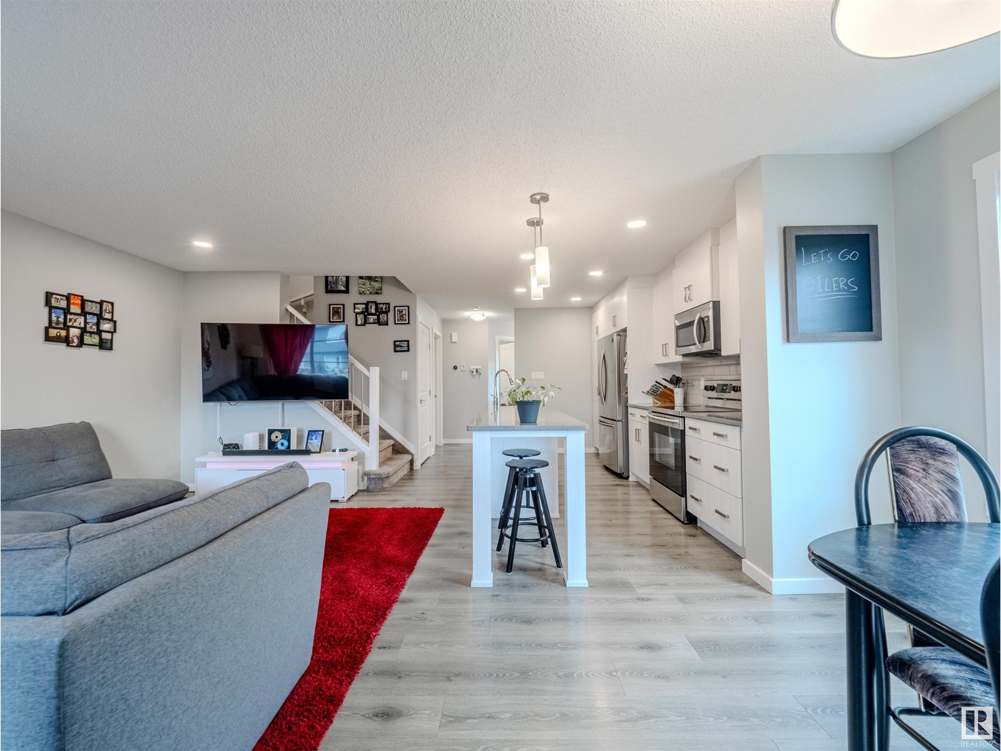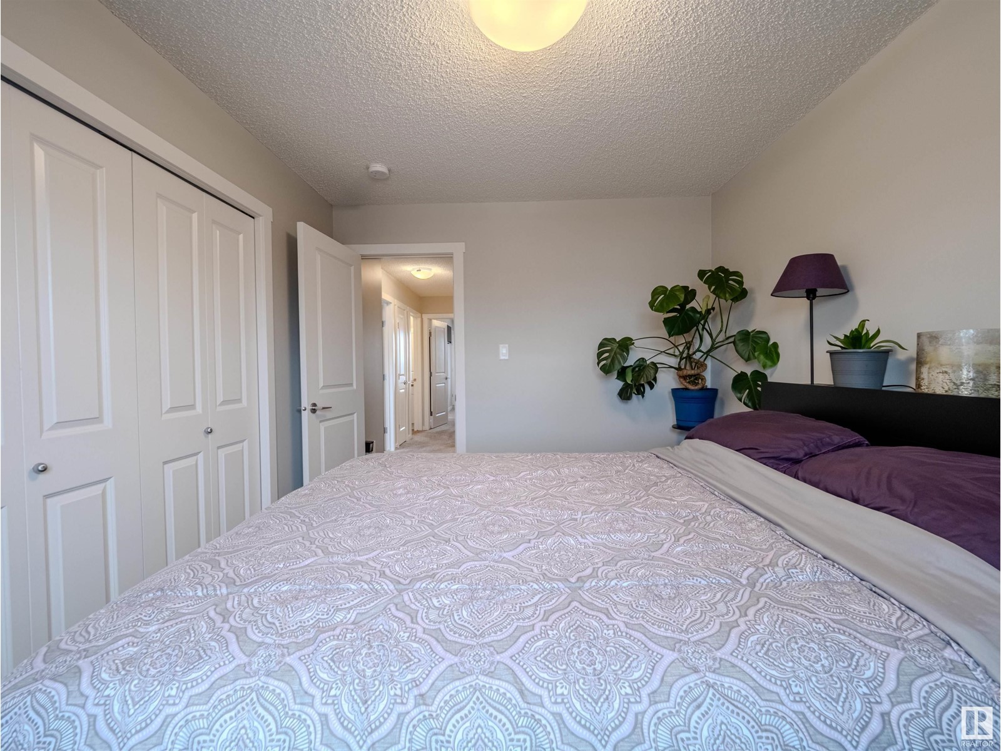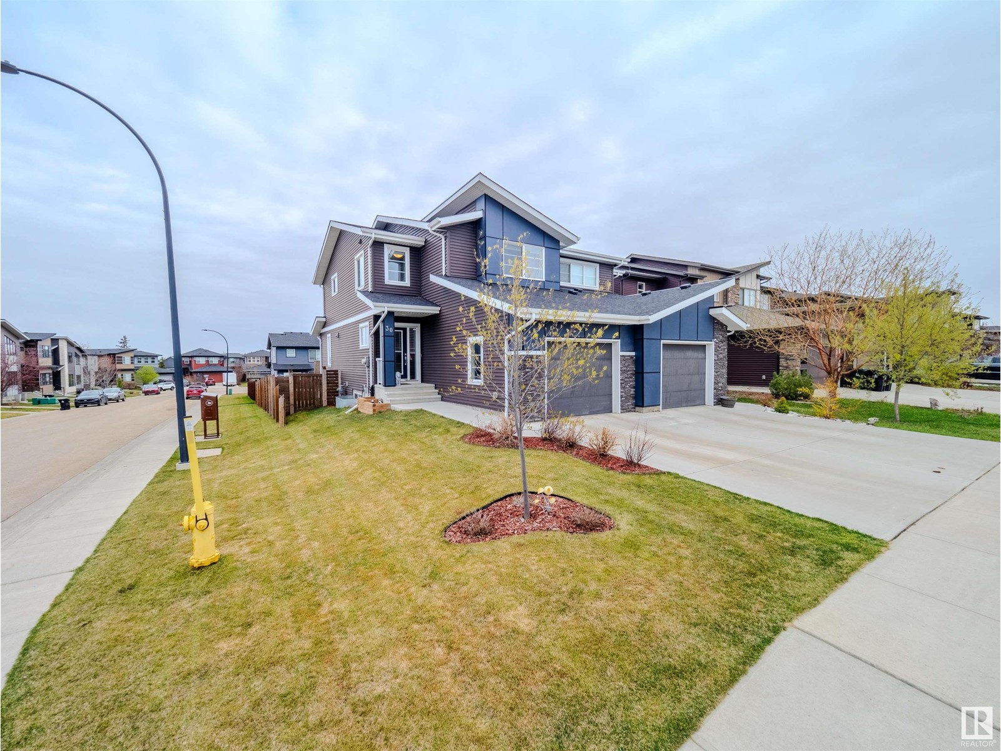3 Bedroom
3 Bathroom
1500 Sqft
Forced Air
$379,900
Modern half duplex is located in a desirable neighbourhood of Kenton in Spruce Grove, walking distance to many amenities: Jubilee Park, grocery stores, restaurants, doctor's offices, salons, gyms & new Heavy Metal Place (hockey arenas). Also quick access to Yellowhead Hwy for commute to Edmonton (bus stop is a block away as well)! The home itself is only a few years old with landscaped and fenced yard. Bright main floor offers open kitchen with large island, stainless steel appliances, spacious living room and dining area with patio doors to the deck. 2 pc bath & large mudroom complete this level. Upstairs you will find 2 bedrooms plus main 4 pc bath, upstairs laundry and generous primary bedroom with 4 pc ensuite and walk in closet. Single garage and plenty of parking make this home irresistible! (id:58356)
Property Details
|
MLS® Number
|
E4434230 |
|
Property Type
|
Single Family |
|
Neigbourhood
|
Kenton |
|
Amenities Near By
|
Golf Course, Public Transit, Schools, Shopping |
|
Features
|
Corner Site, Exterior Walls- 2x6" |
|
Structure
|
Deck |
Building
|
Bathroom Total
|
3 |
|
Bedrooms Total
|
3 |
|
Appliances
|
Dishwasher, Dryer, Microwave Range Hood Combo, Refrigerator, Stove, Washer, Window Coverings |
|
Basement Development
|
Unfinished |
|
Basement Type
|
Full (unfinished) |
|
Constructed Date
|
2017 |
|
Construction Style Attachment
|
Semi-detached |
|
Half Bath Total
|
1 |
|
Heating Type
|
Forced Air |
|
Stories Total
|
2 |
|
Size Interior
|
1500 Sqft |
|
Type
|
Duplex |
Parking
Land
|
Acreage
|
No |
|
Fence Type
|
Fence |
|
Land Amenities
|
Golf Course, Public Transit, Schools, Shopping |
|
Size Irregular
|
351.17 |
|
Size Total
|
351.17 M2 |
|
Size Total Text
|
351.17 M2 |
Rooms
| Level |
Type |
Length |
Width |
Dimensions |
|
Main Level |
Living Room |
3.11 m |
|
3.11 m x Measurements not available |
|
Main Level |
Dining Room |
2.67 m |
|
2.67 m x Measurements not available |
|
Main Level |
Kitchen |
2.67 m |
|
2.67 m x Measurements not available |
|
Upper Level |
Primary Bedroom |
3.13 m |
|
3.13 m x Measurements not available |
|
Upper Level |
Bedroom 2 |
2.55 m |
|
2.55 m x Measurements not available |
|
Upper Level |
Bedroom 3 |
3.13 m |
|
3.13 m x Measurements not available |
|
Upper Level |
Laundry Room |
2.21 m |
|
2.21 m x Measurements not available |





