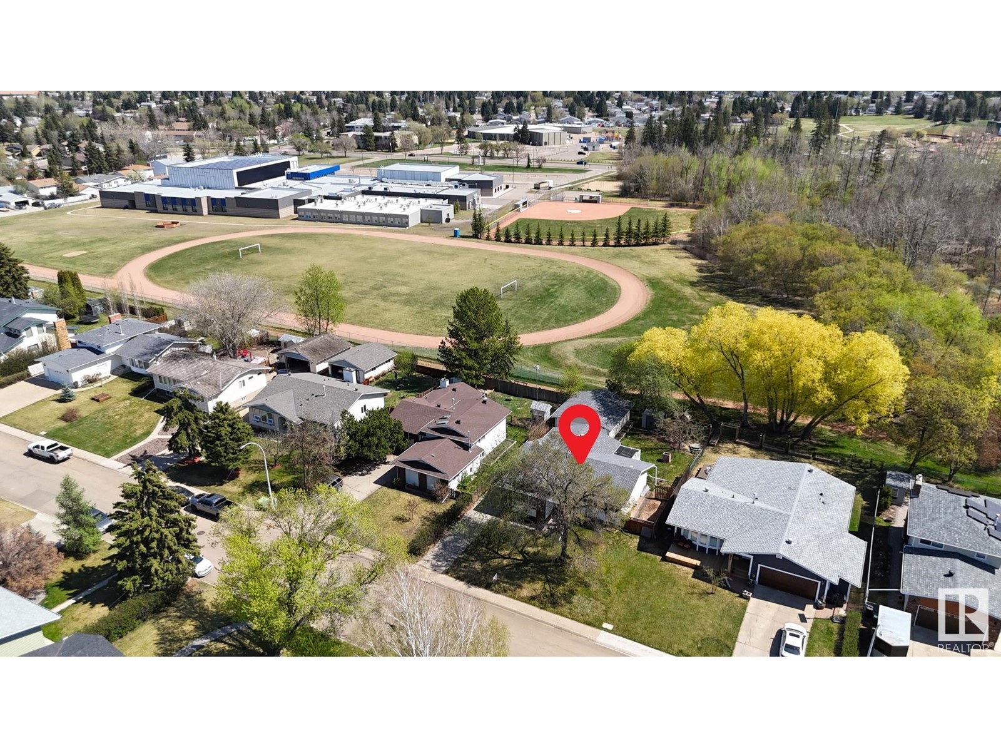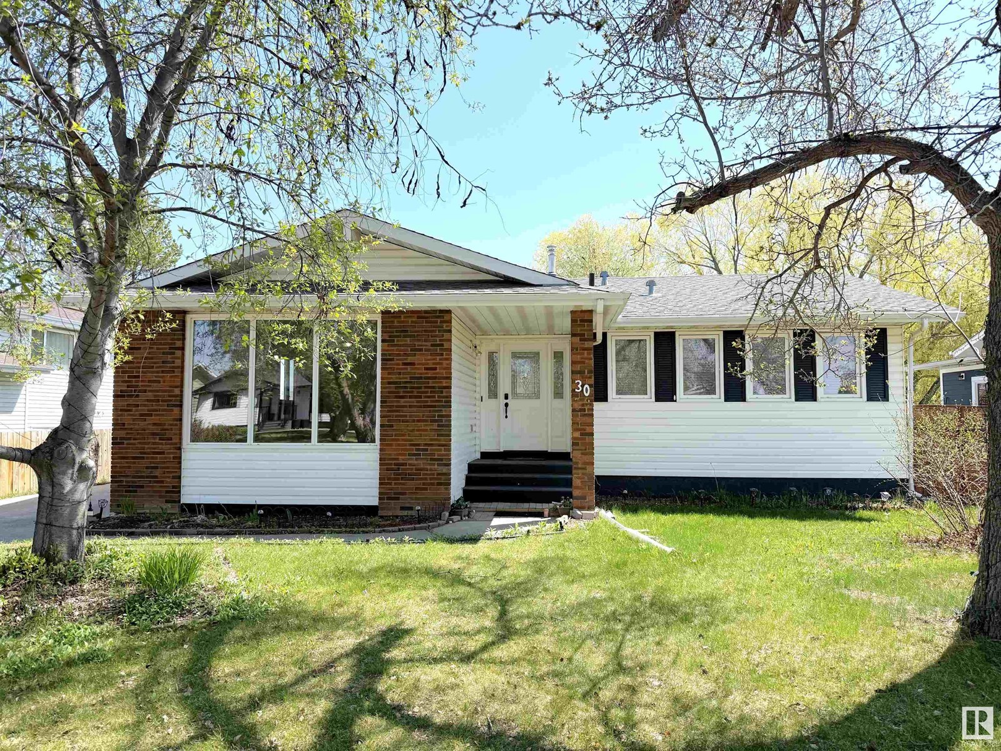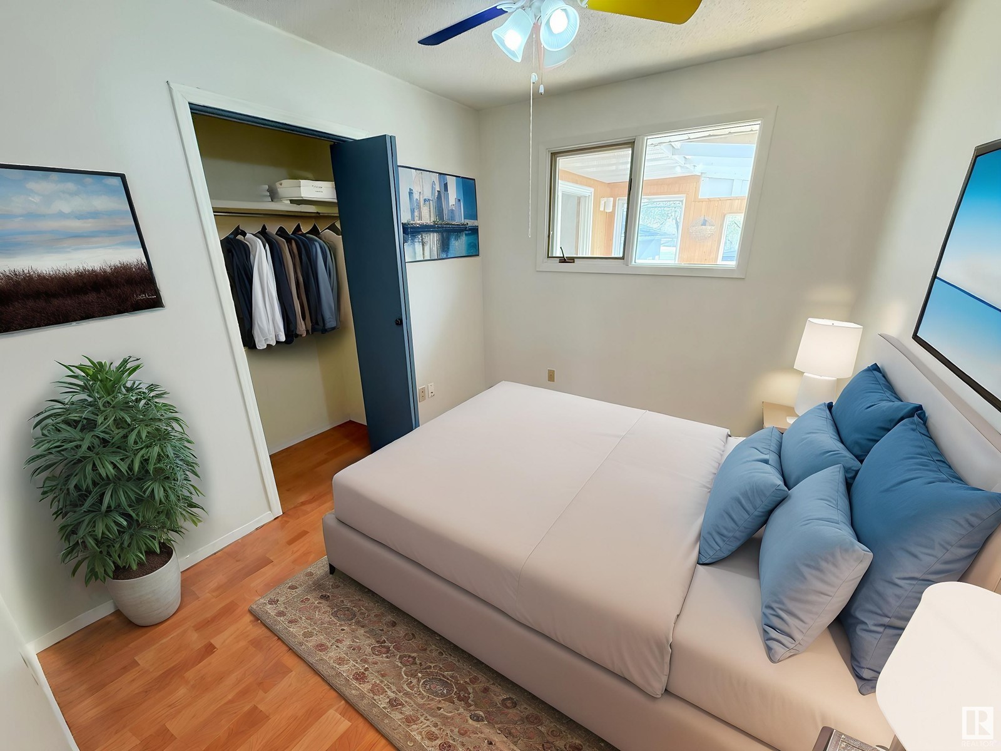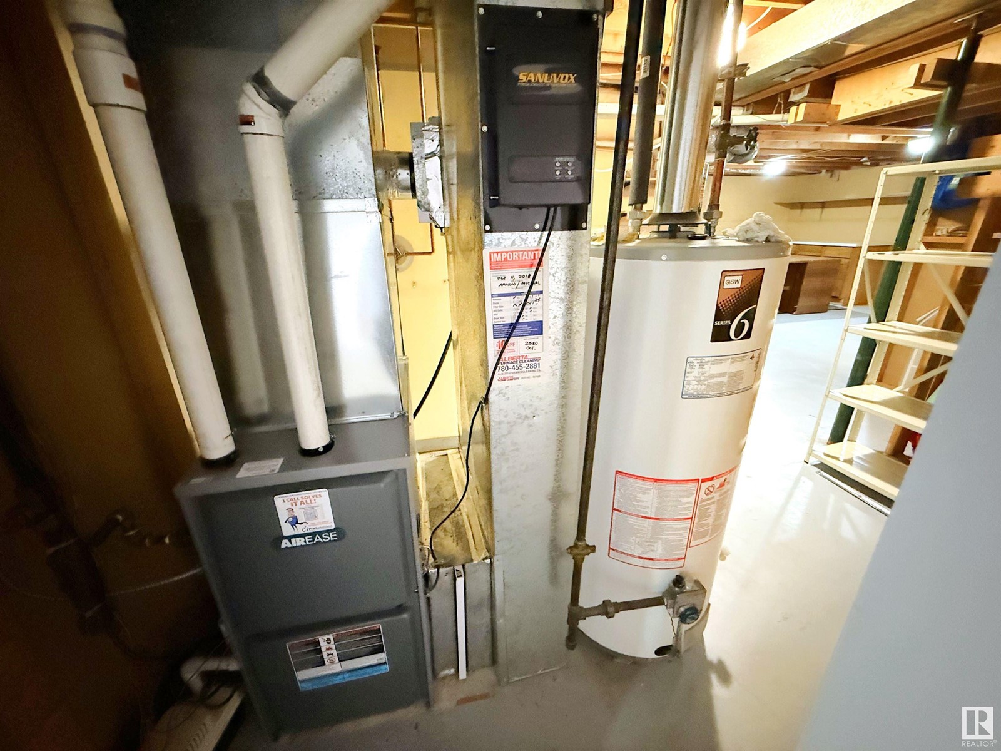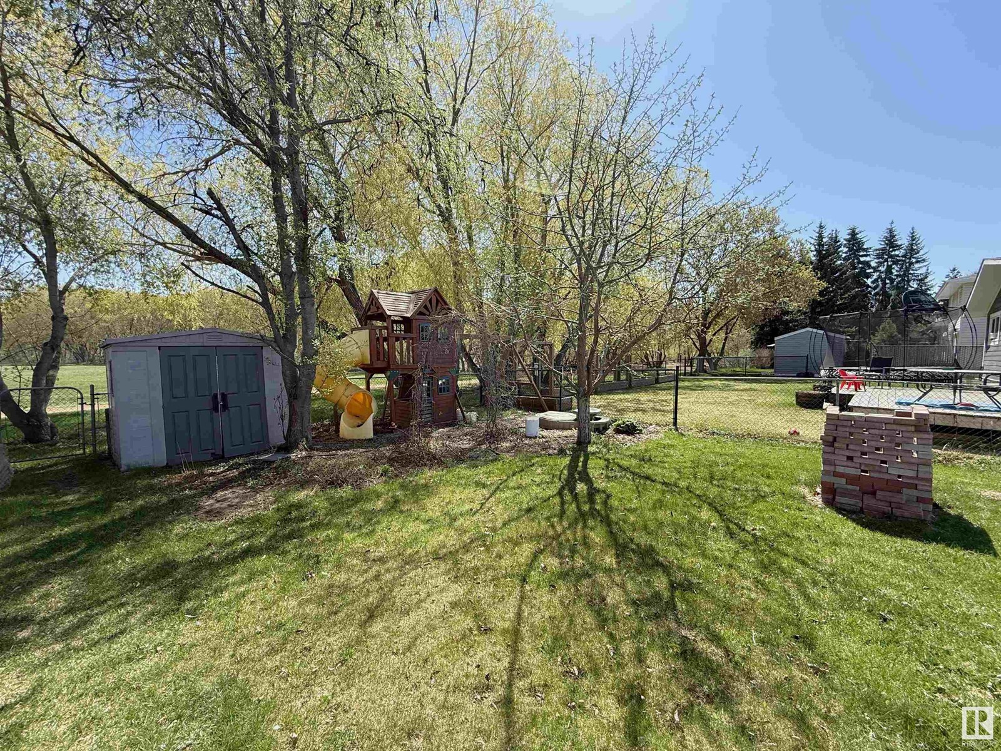5 Bedroom
3 Bathroom
1500 Sqft
Bungalow
Forced Air
$400,000
BACKING ONTO HERITAGE GROVE PARK is this charming, upgraded bungalow with detached double garage (26Wx24L, heated, insulated)- steps to schools, nature trails & parks. 1,455 square feet above grade plus fully finished basement. Sunken living room with large windows & electric fireplace. Spacious kitchen with peninsula, stainless-steel appliances, built-in dishwasher, pantry and an abundance of cupboard & counter space; formal dining room plus breakfast nook. Fantastic 3-SEASONS SUNROOM with south-east views of the park behind. Finishing off the main level are 1.5 bathrooms and 3 bedrooms including the owner’s suite with 2-pc ensuite. Basement: 2 additional bedrooms, 3-piece bathroom, family room, plenty of storage and oversized laundry room with deep sink & counter space. Upgrades include new mechanical systems, roof & windows. Outside: fenced yard with deck, shed, playground, firepit and an extra long driveway for RV parking. Located near downtown, walking distance to all amenities. Must see! (id:58356)
Property Details
|
MLS® Number
|
E4434491 |
|
Property Type
|
Single Family |
|
Neigbourhood
|
Woodhaven_SPGR |
|
Amenities Near By
|
Park, Golf Course, Playground, Schools, Shopping |
|
Community Features
|
Public Swimming Pool |
|
Features
|
No Back Lane, No Animal Home, No Smoking Home, Environmental Reserve |
|
Parking Space Total
|
6 |
|
Structure
|
Deck, Dog Run - Fenced In, Fire Pit, Patio(s) |
Building
|
Bathroom Total
|
3 |
|
Bedrooms Total
|
5 |
|
Appliances
|
Dishwasher, Dryer, Garage Door Opener, Hood Fan, Microwave, Refrigerator, Storage Shed, Stove, Washer, Window Coverings |
|
Architectural Style
|
Bungalow |
|
Basement Development
|
Finished |
|
Basement Type
|
Full (finished) |
|
Constructed Date
|
1975 |
|
Construction Style Attachment
|
Detached |
|
Fire Protection
|
Smoke Detectors |
|
Half Bath Total
|
1 |
|
Heating Type
|
Forced Air |
|
Stories Total
|
1 |
|
Size Interior
|
1500 Sqft |
|
Type
|
House |
Parking
|
Detached Garage
|
|
|
Parking Pad
|
|
|
R V
|
|
Land
|
Acreage
|
No |
|
Land Amenities
|
Park, Golf Course, Playground, Schools, Shopping |
|
Size Irregular
|
702.35 |
|
Size Total
|
702.35 M2 |
|
Size Total Text
|
702.35 M2 |
Rooms
| Level |
Type |
Length |
Width |
Dimensions |
|
Basement |
Family Room |
3.75 m |
5.68 m |
3.75 m x 5.68 m |
|
Basement |
Bedroom 4 |
3.5 m |
2.88 m |
3.5 m x 2.88 m |
|
Basement |
Bedroom 5 |
3.5 m |
2.88 m |
3.5 m x 2.88 m |
|
Basement |
Laundry Room |
5.96 m |
3.25 m |
5.96 m x 3.25 m |
|
Basement |
Storage |
6.1 m |
6.89 m |
6.1 m x 6.89 m |
|
Main Level |
Living Room |
4.4 m |
4.69 m |
4.4 m x 4.69 m |
|
Main Level |
Dining Room |
3.08 m |
3.47 m |
3.08 m x 3.47 m |
|
Main Level |
Kitchen |
3.68 m |
3.68 m |
3.68 m x 3.68 m |
|
Main Level |
Primary Bedroom |
4.09 m |
3.62 m |
4.09 m x 3.62 m |
|
Main Level |
Bedroom 2 |
3.03 m |
2.73 m |
3.03 m x 2.73 m |
|
Main Level |
Bedroom 3 |
3.03 m |
2.5 m |
3.03 m x 2.5 m |
|
Main Level |
Breakfast |
6.01 m |
3.72 m |
6.01 m x 3.72 m |
|
Main Level |
Sunroom |
2.83 m |
2.99 m |
2.83 m x 2.99 m |




