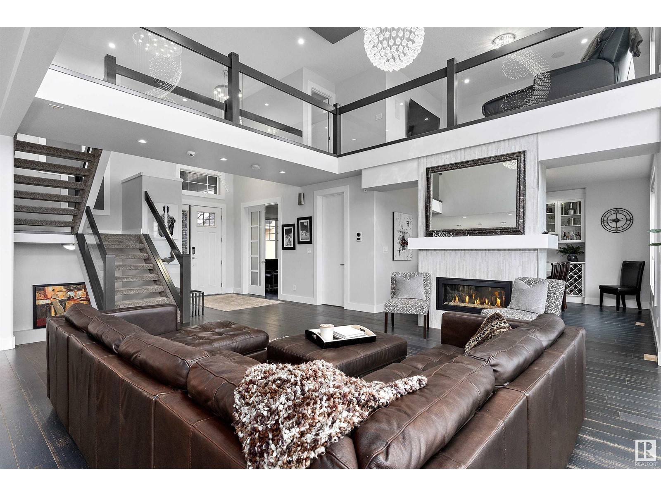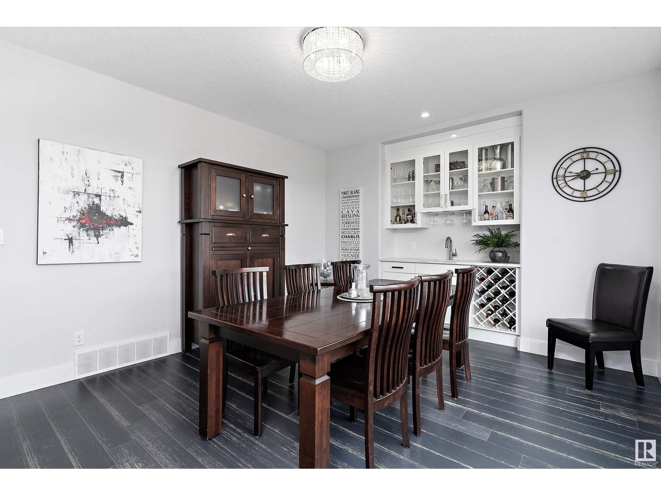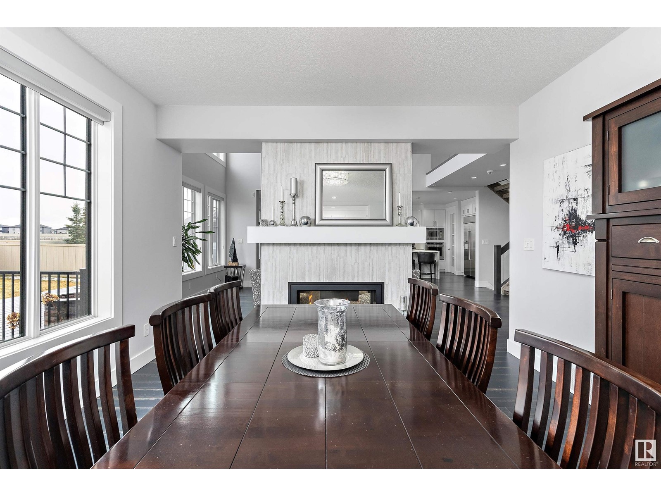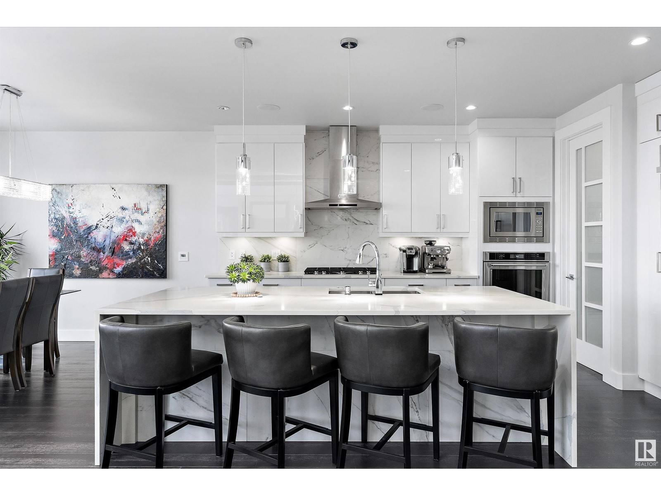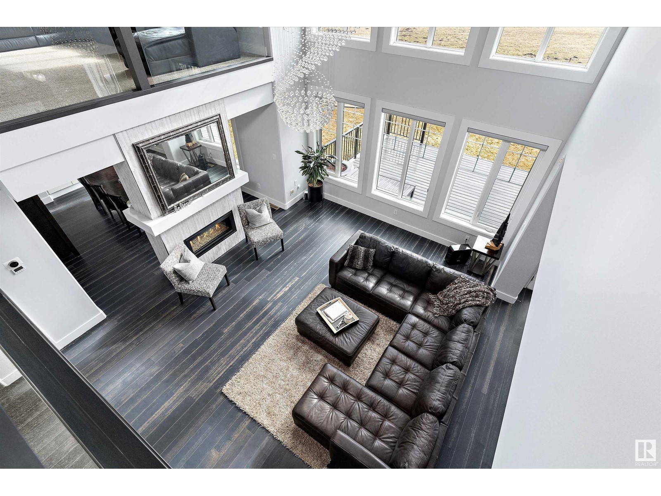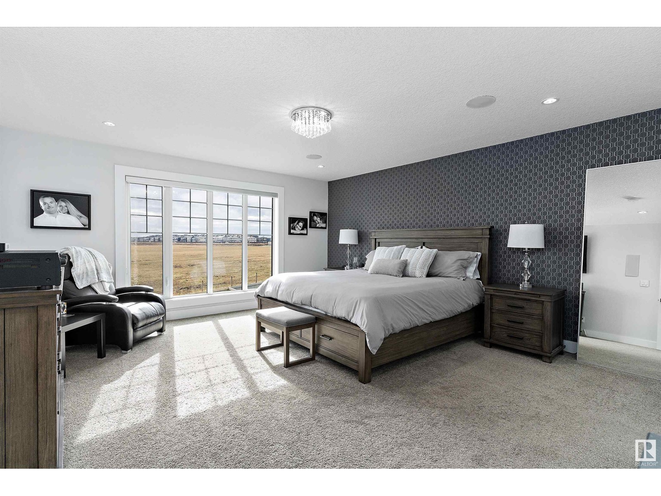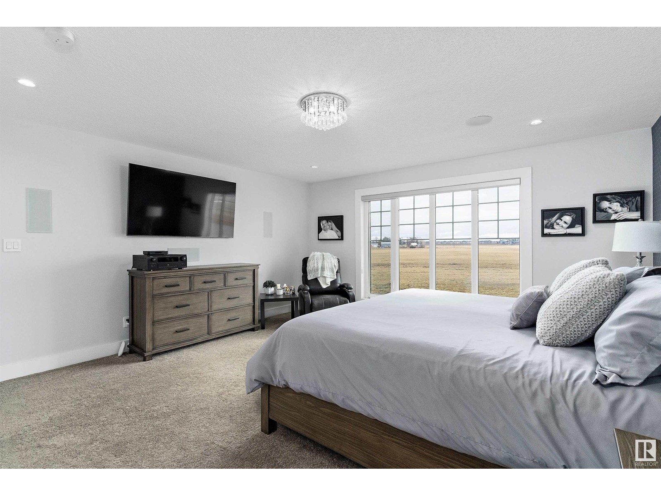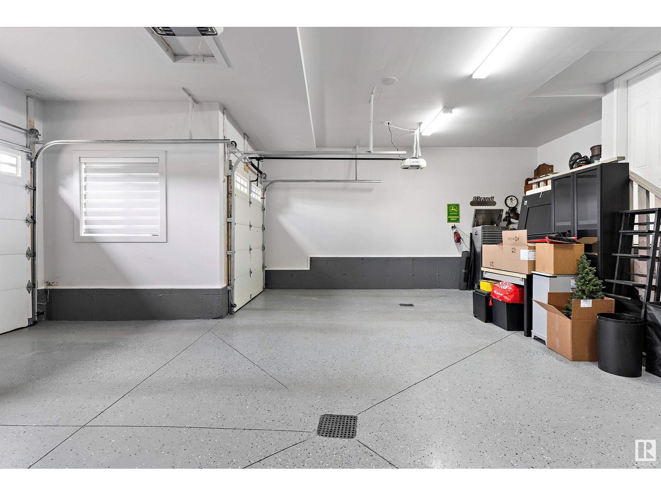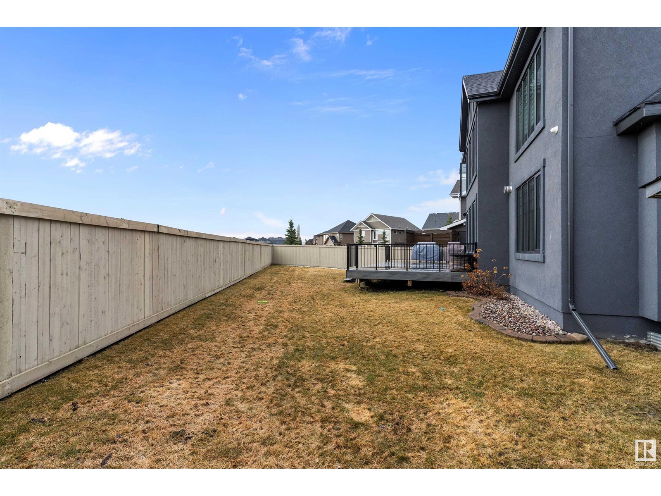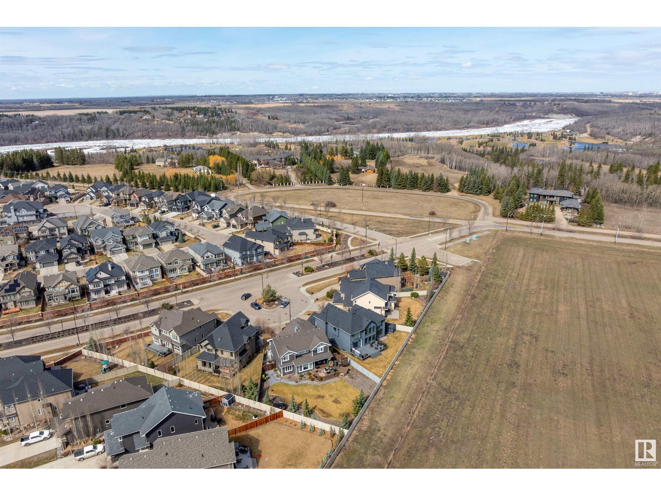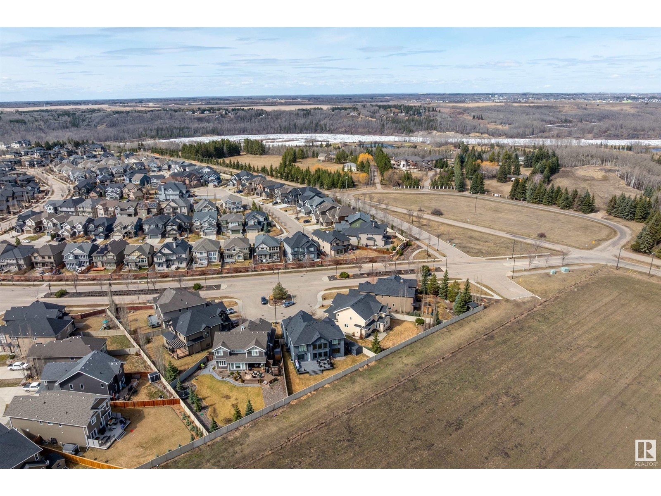5 Bedroom
5 Bathroom
3300 Sqft
Fireplace
Central Air Conditioning
Forced Air, In Floor Heating
$1,288,800
Elegance living awaits in Keswick on the River! This executive custom home offers 4,713 SqFt of finished living space & it sits in a quiet cul-de-sac backing onto scenic rolling land. Step into the 18' high grand foyer leading to a bright open-concept layout. The chef’s kitchen boasts a quartz waterfall island, walk-through pantry, SS appliances & ample cabinetry. The dining area opens to a maintenance-free deck & the living room features a double-sided fireplace shared with a formal dining room. A den, full bath & spacious mudroom with built-ins complete the main floor. Upstairs offers a lavish primary suite with in-floor heated ensuite, rainfall shower, soaker tub & walk-in closet. 3 more bedrooms (1 with ensuite), laundry & bonus room complete the upper level.The fully finished basement features in-floor heat, wet bar, stone feature wall lounge, guest suite w/ ensuite & gym/6th bedroom. The triple heated garage, central A/C, 3 home theatre zones & 6-zone audio are the final touches that elevate it all. (id:58356)
Property Details
|
MLS® Number
|
E4431256 |
|
Property Type
|
Single Family |
|
Neigbourhood
|
Keswick Area |
|
Amenities Near By
|
Schools, Shopping |
|
Features
|
Cul-de-sac, See Remarks, Flat Site, Wet Bar |
|
Parking Space Total
|
6 |
|
Structure
|
Deck |
Building
|
Bathroom Total
|
5 |
|
Bedrooms Total
|
5 |
|
Amenities
|
Ceiling - 9ft |
|
Appliances
|
Dryer, Garage Door Opener Remote(s), Garage Door Opener, Hood Fan, Oven - Built-in, Microwave, Stove, Washer, Refrigerator, Dishwasher |
|
Basement Development
|
Finished |
|
Basement Type
|
Full (finished) |
|
Constructed Date
|
2016 |
|
Construction Style Attachment
|
Detached |
|
Cooling Type
|
Central Air Conditioning |
|
Fireplace Fuel
|
Gas |
|
Fireplace Present
|
Yes |
|
Fireplace Type
|
Unknown |
|
Heating Type
|
Forced Air, In Floor Heating |
|
Stories Total
|
2 |
|
Size Interior
|
3300 Sqft |
|
Type
|
House |
Parking
Land
|
Acreage
|
No |
|
Fence Type
|
Fence |
|
Land Amenities
|
Schools, Shopping |
|
Size Irregular
|
725.38 |
|
Size Total
|
725.38 M2 |
|
Size Total Text
|
725.38 M2 |
Rooms
| Level |
Type |
Length |
Width |
Dimensions |
|
Basement |
Bedroom 5 |
4.75 m |
4.58 m |
4.75 m x 4.58 m |
|
Basement |
Recreation Room |
9.14 m |
5.86 m |
9.14 m x 5.86 m |
|
Main Level |
Living Room |
5.79 m |
5.11 m |
5.79 m x 5.11 m |
|
Main Level |
Dining Room |
4.49 m |
3.26 m |
4.49 m x 3.26 m |
|
Main Level |
Kitchen |
4.14 m |
3.64 m |
4.14 m x 3.64 m |
|
Main Level |
Den |
3.51 m |
3.89 m |
3.51 m x 3.89 m |
|
Upper Level |
Primary Bedroom |
5.17 m |
4.79 m |
5.17 m x 4.79 m |
|
Upper Level |
Bedroom 2 |
3.8 m |
3.5 m |
3.8 m x 3.5 m |
|
Upper Level |
Bedroom 3 |
4.01 m |
3.54 m |
4.01 m x 3.54 m |
|
Upper Level |
Bedroom 4 |
4.11 m |
3.31 m |
4.11 m x 3.31 m |
|
Upper Level |
Bonus Room |
4.59 m |
4.51 m |
4.59 m x 4.51 m |
|
Upper Level |
Laundry Room |
2.85 m |
1.73 m |
2.85 m x 1.73 m |






