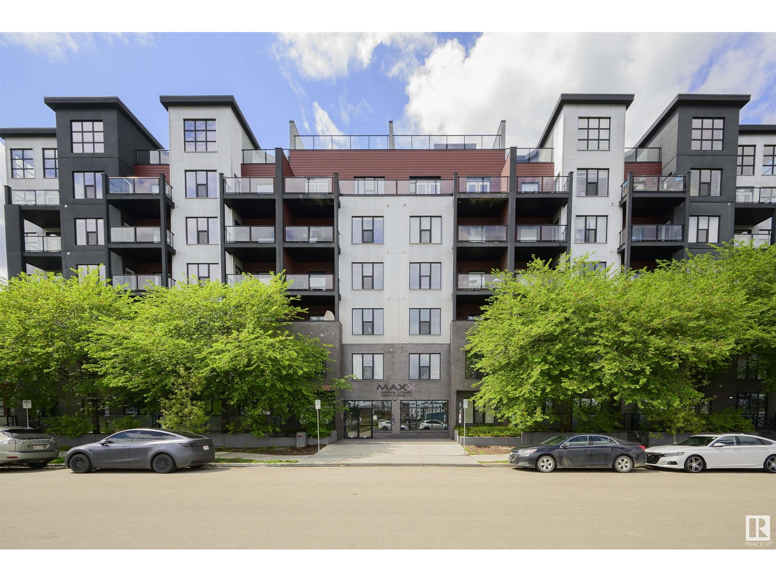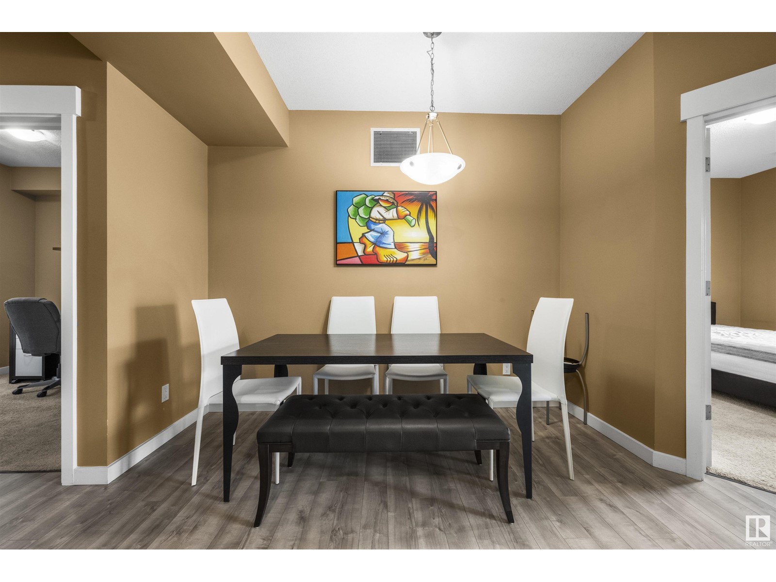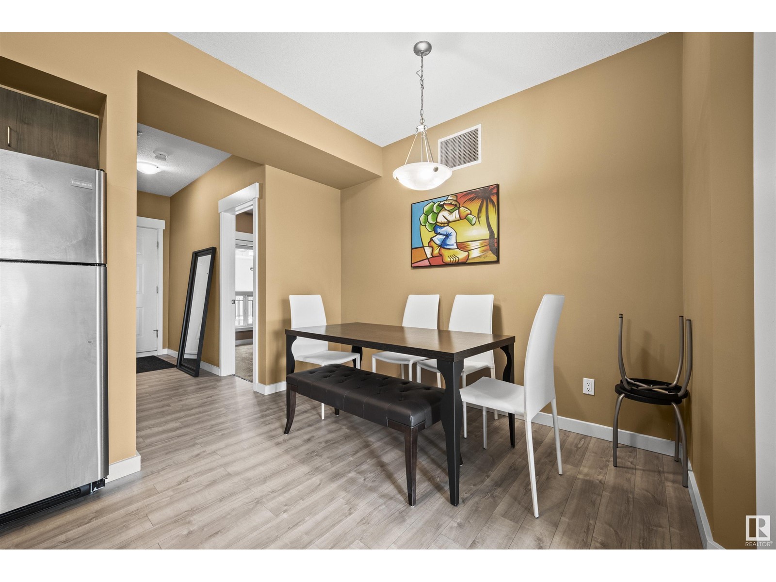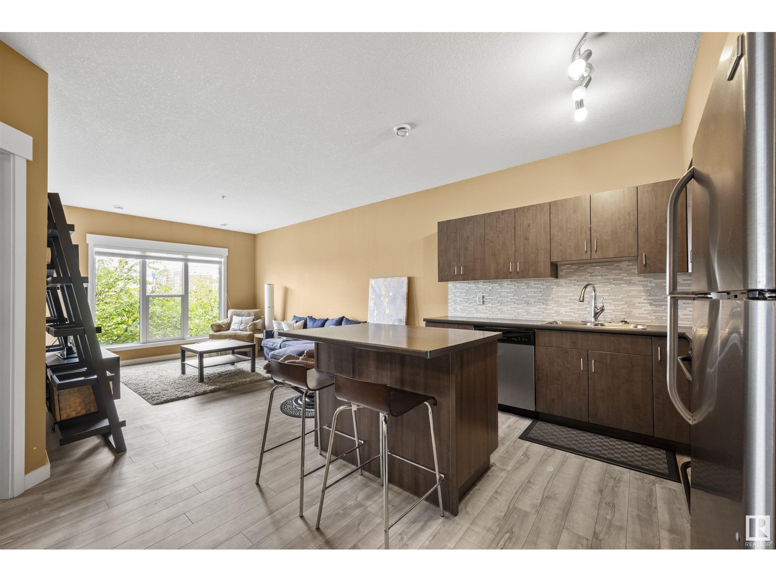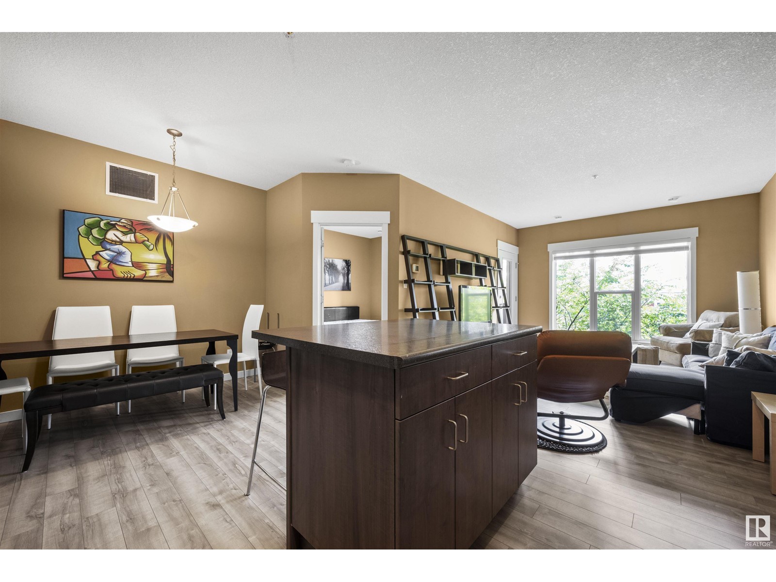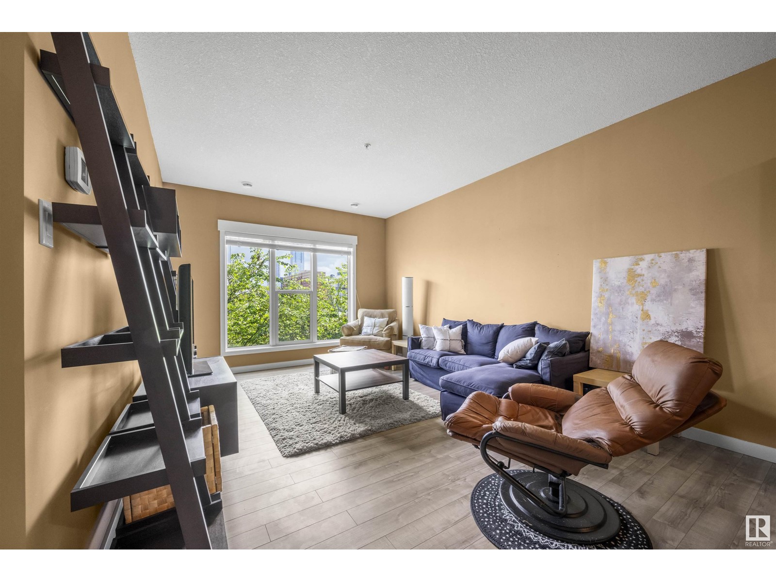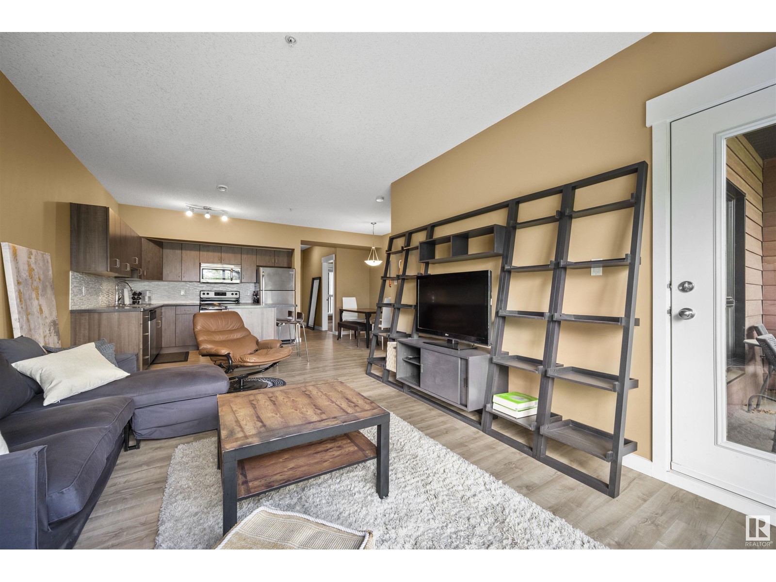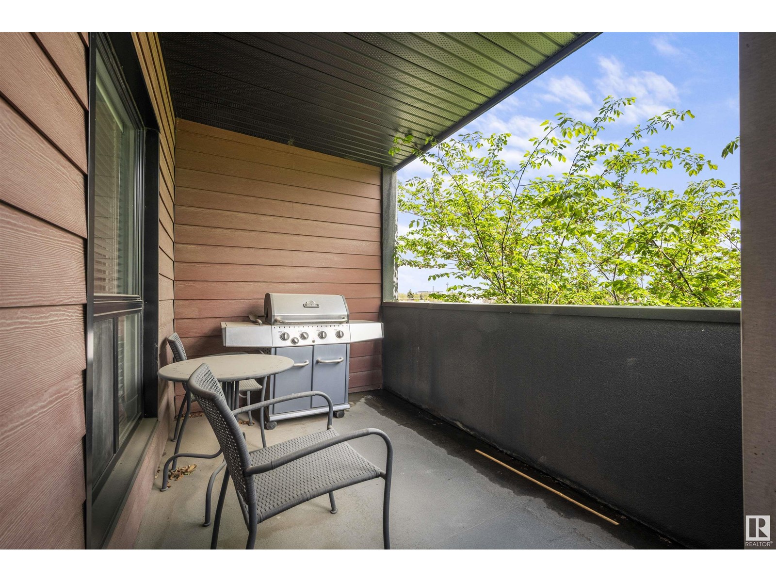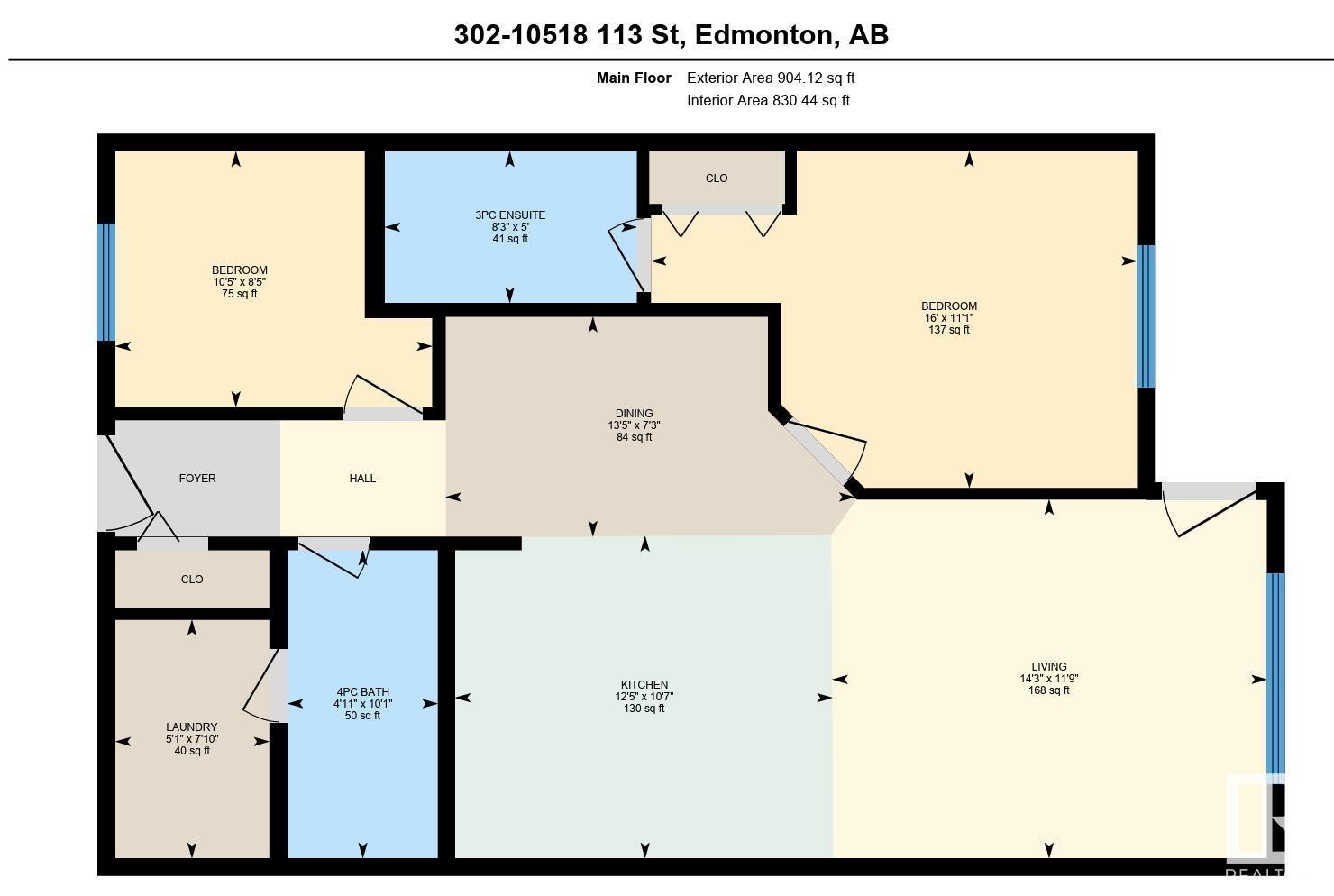#302 10518 113 St Nw Edmonton, Alberta T5H 0C6
$229,900Maintenance, Exterior Maintenance, Heat, Insurance, Property Management, Other, See Remarks, Water
$460.63 Monthly
Maintenance, Exterior Maintenance, Heat, Insurance, Property Management, Other, See Remarks, Water
$460.63 MonthlyDiscover effortless downtown living in this immaculate 2-bed, 2-bath condo at The Maxx, complete with secure underground parking. Located on the serene third floor, the home boasts peaceful tree-lined views. Inside, the thoughtfully designed open layout is complemented by sleek laminate flooring, cozy carpeted bedrooms, and tasteful tile finishes. The stylish kitchen showcases stainless steel appliances, and an inviting eat-up island perfect for casual meals. Sunlight streams generously through expansive windows, brightening the living space. Relax or entertain on your east-facing balcony surrounded by greenery. The primary suite includes a private 3-piece bath, while the versatile second bedroom suits guests or a home workspace. Additional features include a modern 4-piece bath, convenient in-suite laundry, and ample storage space. Move-in ready, this condo places you within walking distance of the Ice District, Grant MacEwan University, and Edmonton’s vibrant core! (id:58356)
Property Details
| MLS® Number | E4438385 |
| Property Type | Single Family |
| Neigbourhood | Queen Mary Park |
| Amenities Near By | Shopping |
Building
| Bathroom Total | 2 |
| Bedrooms Total | 2 |
| Appliances | Dishwasher, Dryer, Hood Fan, Refrigerator, Stove, Washer |
| Basement Type | None |
| Constructed Date | 2010 |
| Heating Type | Heat Pump |
| Size Interior | 800 Sqft |
| Type | Apartment |
Parking
| Heated Garage | |
| Parkade | |
| Underground |
Land
| Acreage | No |
| Land Amenities | Shopping |
| Size Irregular | 30.44 |
| Size Total | 30.44 M2 |
| Size Total Text | 30.44 M2 |
Rooms
| Level | Type | Length | Width | Dimensions |
|---|---|---|---|---|
| Main Level | Living Room | 4.35 m | 3.59 m | 4.35 m x 3.59 m |
| Main Level | Dining Room | 4.1 m | 2.2 m | 4.1 m x 2.2 m |
| Main Level | Kitchen | 3.78 m | 3.23 m | 3.78 m x 3.23 m |
| Main Level | Primary Bedroom | 4.87 m | 3.37 m | 4.87 m x 3.37 m |
| Main Level | Bedroom 2 | 3.18 m | 2.56 m | 3.18 m x 2.56 m |
| Main Level | Laundry Room | 2.39 m | 1.54 m | 2.39 m x 1.54 m |
