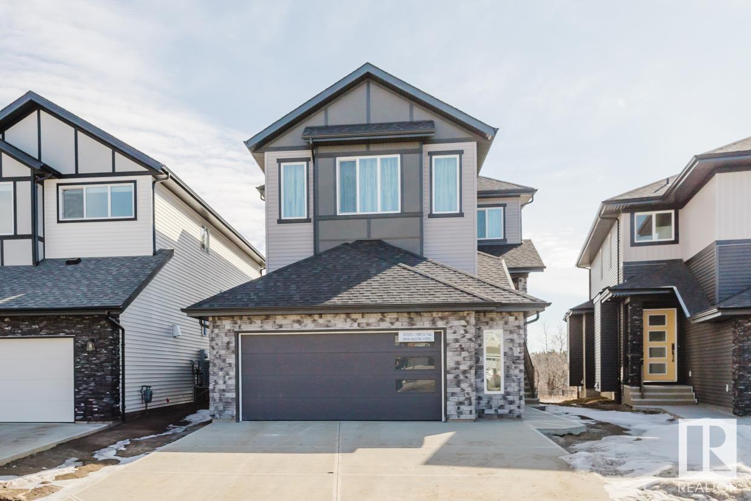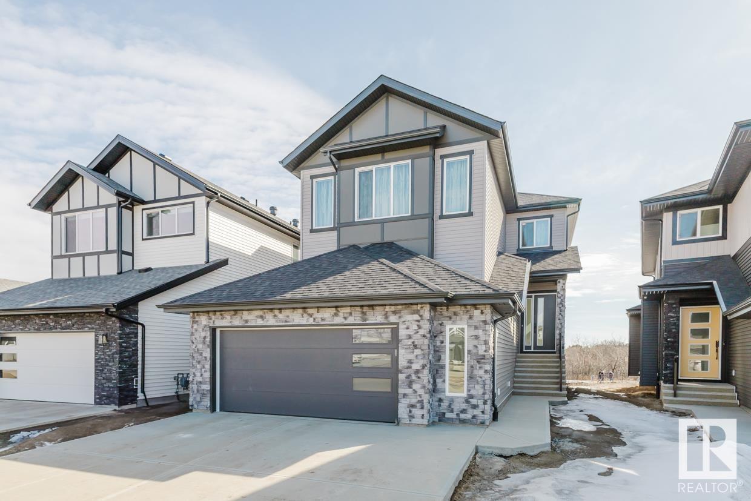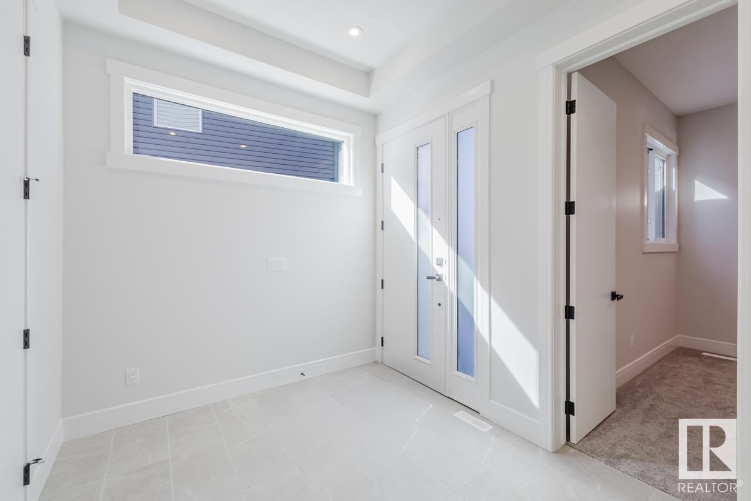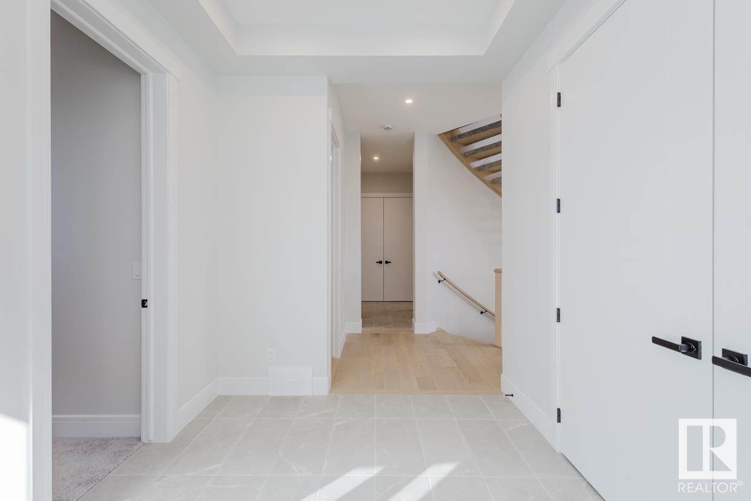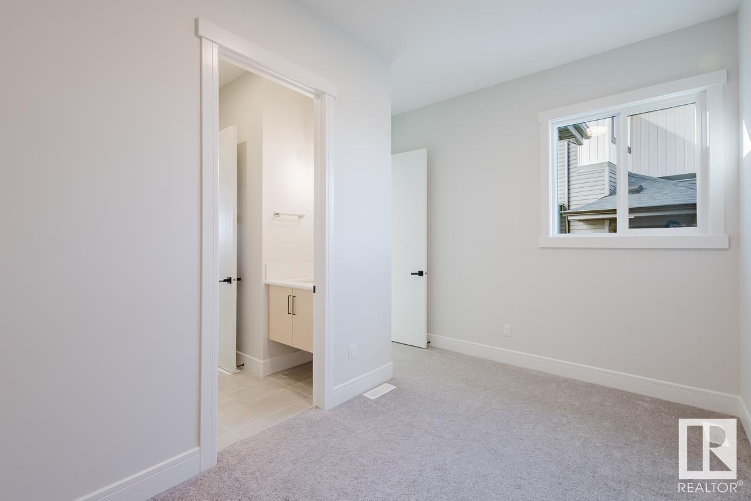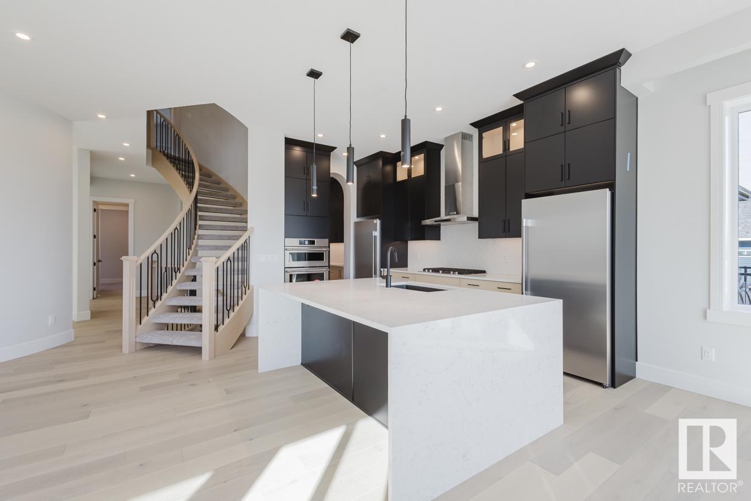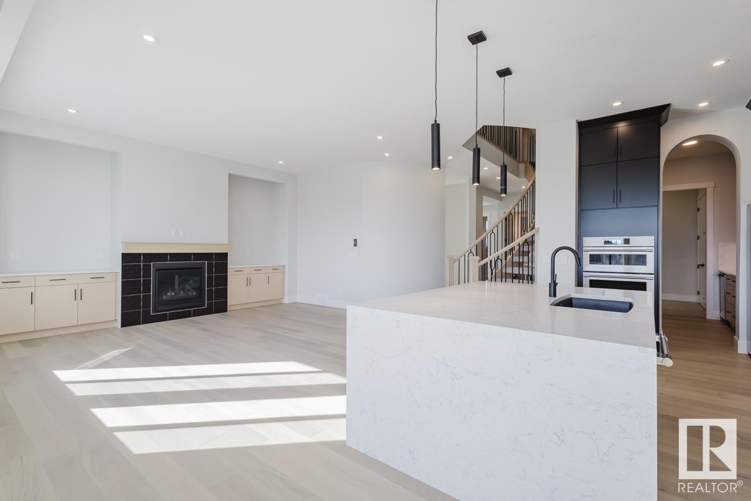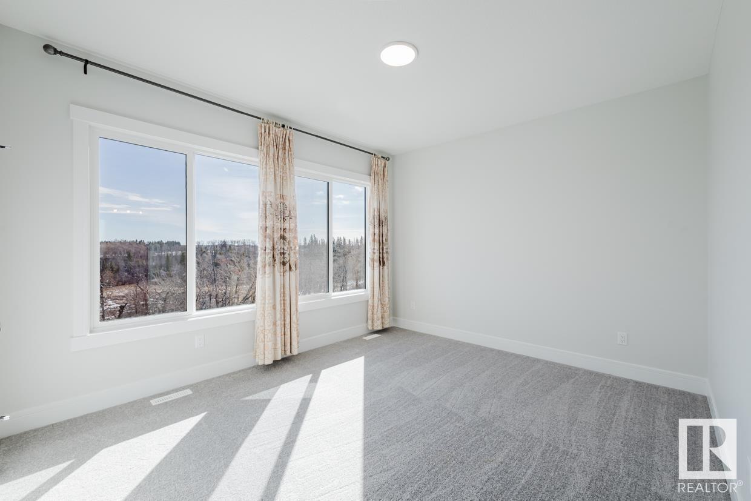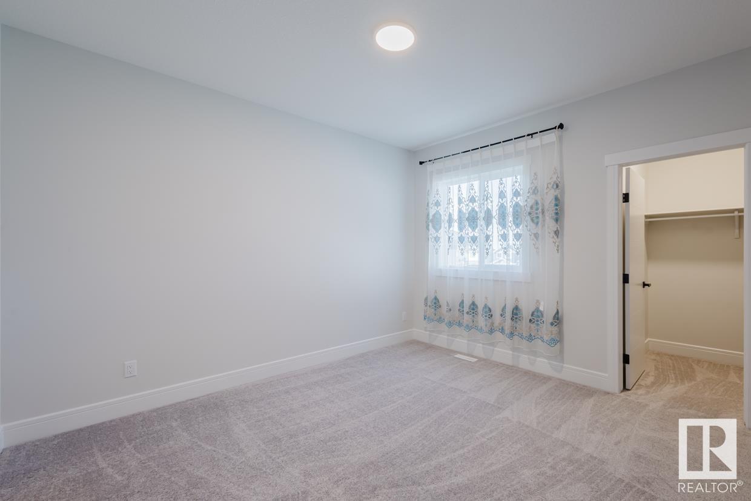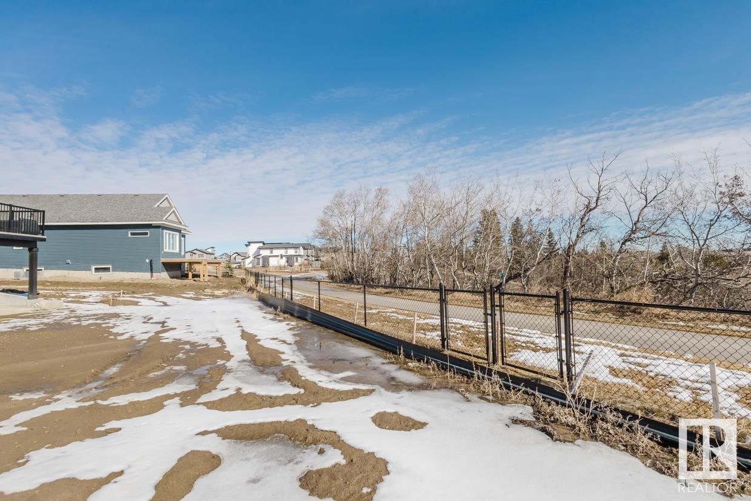5 Bedroom
5 Bathroom
3300 Sqft
Forced Air
$1,259,900
Imagine waking up in your breathtaking 3,200+ sqft Coventry dream home nestled in Glenridding Ravine, where luxury meets nature's splendor! This architectural masterpiece framing jaw-dropping ravine vistas through bright living room. A chef's paradise kitchen featuring a massive quartz island, pro-grade gas stove, and a walk-thru pantry with sink. Glide up the showstopping spiral staircase under 10' ceilings as sunlight dances on gleaming hardwood floors. 9’ ceilings upper, your primary suite is a 5-star retreat with heated floors, a soaker tub and his-and-hers closets. Two additional bdrms pamper guests with private 4pcs ensuites, and a vaulted bonus room. The basement offers a 5th bdrm with a spa-ready bath (sauna rough-in!), heated floors, and gym space. Geek out over smart upgrades like built-in WiFi boosters, water purification. Your cars vacation in the heated triple garage with EV charging. From the maintenance-free deck to the custom TV wall, this isn't just a house, it's your happily-ever-after! (id:58356)
Open House
This property has open houses!
Starts at:
2:00 pm
Ends at:
4:00 pm
Property Details
|
MLS® Number
|
E4427502 |
|
Property Type
|
Single Family |
|
Neigbourhood
|
Glenridding Ravine |
|
Amenities Near By
|
Public Transit, Shopping |
|
Features
|
See Remarks, No Animal Home, No Smoking Home |
|
Structure
|
Deck |
Building
|
Bathroom Total
|
5 |
|
Bedrooms Total
|
5 |
|
Amenities
|
Ceiling - 10ft, Ceiling - 9ft |
|
Appliances
|
Dishwasher, Dryer, Garage Door Opener Remote(s), Garage Door Opener, Hood Fan, Oven - Built-in, Microwave, Refrigerator, Stove, Washer |
|
Basement Development
|
Finished |
|
Basement Features
|
Walk Out |
|
Basement Type
|
Full (finished) |
|
Constructed Date
|
2025 |
|
Construction Style Attachment
|
Detached |
|
Fire Protection
|
Smoke Detectors |
|
Heating Type
|
Forced Air |
|
Stories Total
|
2 |
|
Size Interior
|
3300 Sqft |
|
Type
|
House |
Parking
|
Heated Garage
|
|
|
Attached Garage
|
|
Land
|
Acreage
|
No |
|
Fence Type
|
Fence |
|
Land Amenities
|
Public Transit, Shopping |
|
Size Irregular
|
598.54 |
|
Size Total
|
598.54 M2 |
|
Size Total Text
|
598.54 M2 |
Rooms
| Level |
Type |
Length |
Width |
Dimensions |
|
Basement |
Bedroom 5 |
|
|
Measurements not available |
|
Basement |
Recreation Room |
|
|
Measurements not available |
|
Main Level |
Living Room |
|
|
Measurements not available |
|
Main Level |
Dining Room |
|
|
Measurements not available |
|
Main Level |
Kitchen |
|
|
Measurements not available |
|
Main Level |
Family Room |
|
|
Measurements not available |
|
Main Level |
Den |
|
|
Measurements not available |
|
Main Level |
Bedroom 4 |
|
|
Measurements not available |
|
Upper Level |
Primary Bedroom |
|
|
Measurements not available |
|
Upper Level |
Bedroom 2 |
|
|
Measurements not available |
|
Upper Level |
Bedroom 3 |
|
|
Measurements not available |
|
Upper Level |
Bonus Room |
|
|
Measurements not available |

























