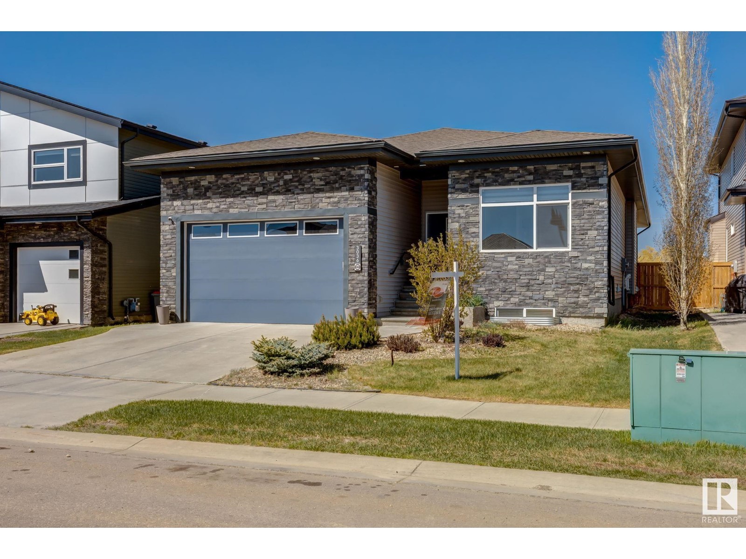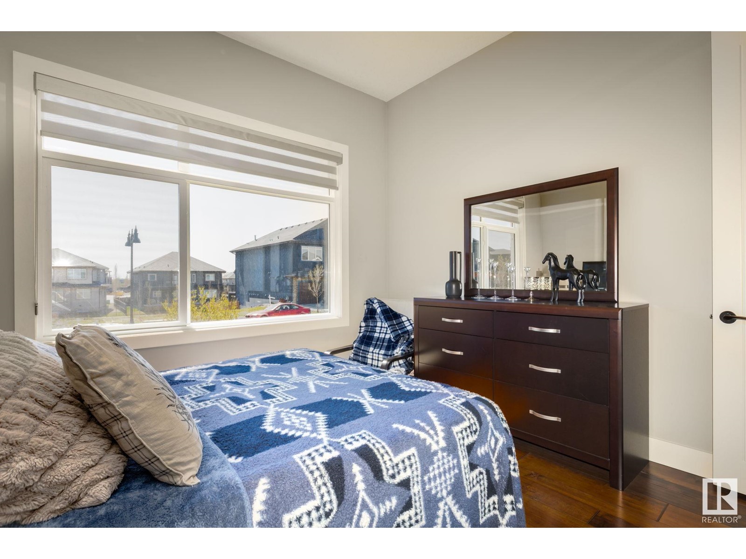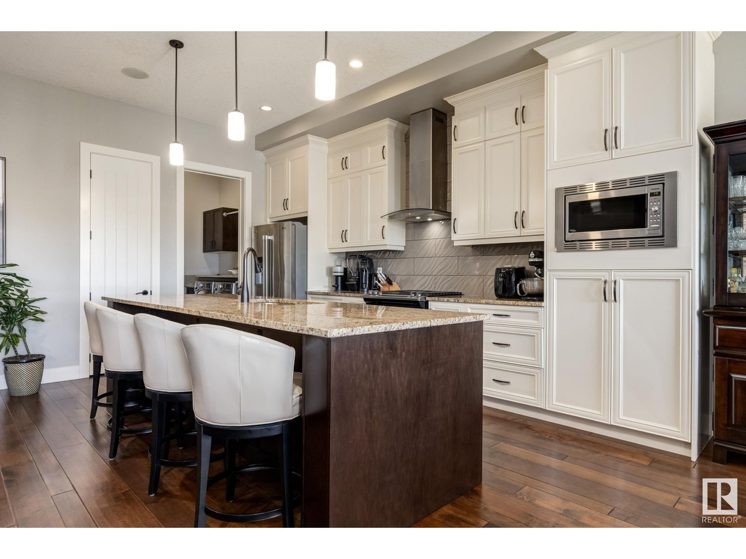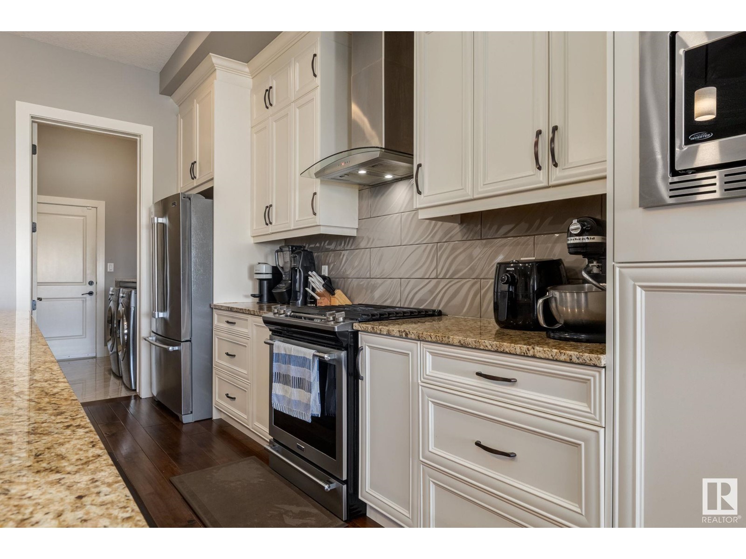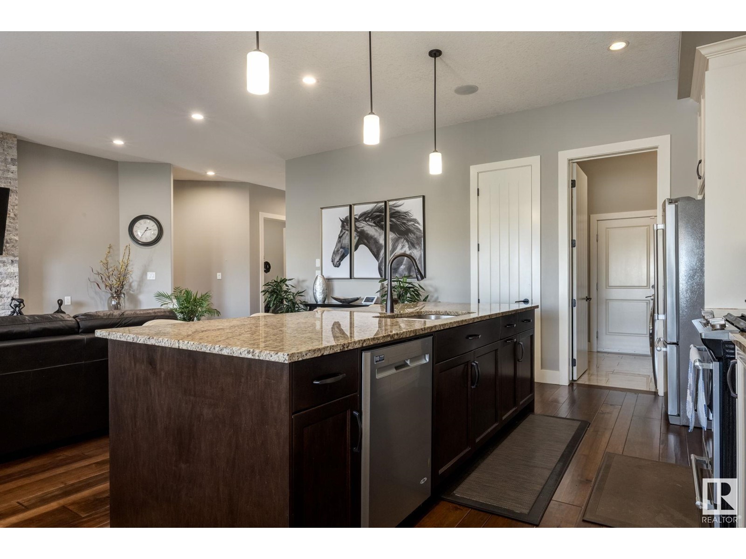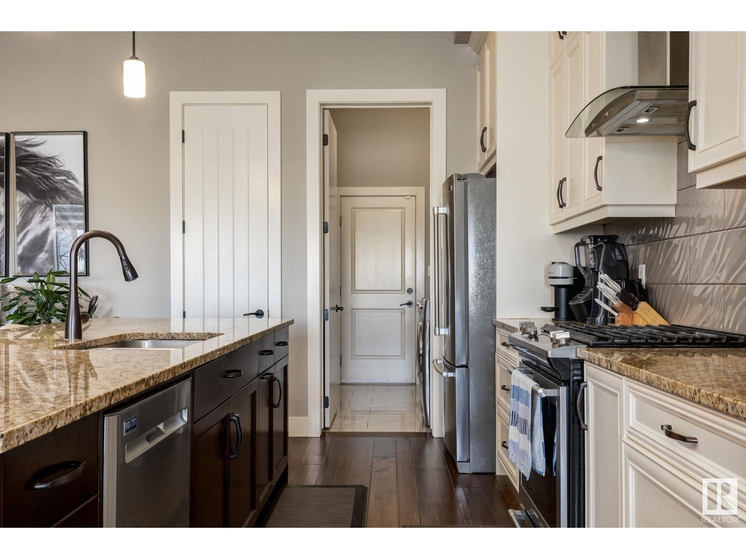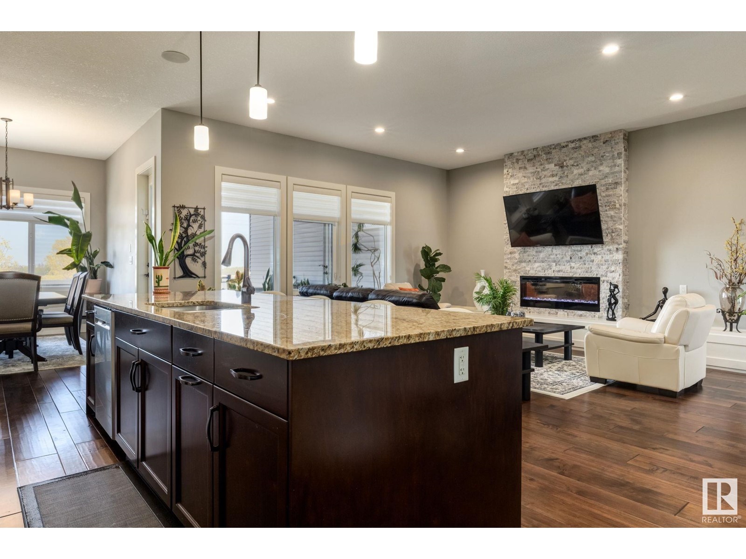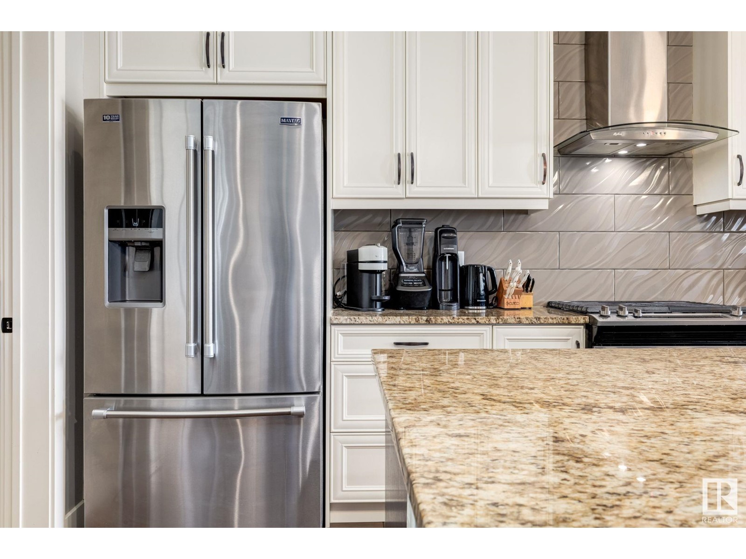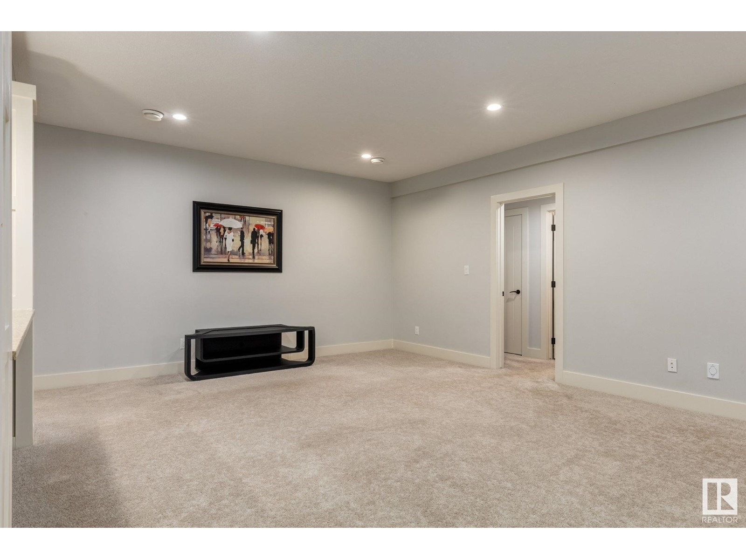4 Bedroom
4 Bathroom
1900 Sqft
Bungalow
Fireplace
Forced Air
$765,000
EXCEPTIONAL EXECUTIVE BUNGALOW: Meticulously crafted for sophisticated main-floor living. This stunning 3200+ sq ft residence offers an effortless blend of luxury and convenience. The bright, open-concept design showcases 10' ceilings and 8' doors throughout. Entertain gracefully in the gourmet kitchen featuring premium finishes, an expansive granite island, and thoughtful storage solutions. The serene primary retreat includes a spa-inspired ensuite and direct patio access. Main floor perfection continues with a sophisticated den, second bedroom, and dedicated laundry. The fully finished basement presents a second living space- ideal for guests or multi-generation living - complete with separate entrance, full kitchen, two bedrooms with ensuites, and living area. Enjoy maintenance-free living with a covered patio featuring built-in speakers, private fenced yard, and oversized double garage. Minutes to amenities, nestled in a prestigious community with scenic walking trails. (id:58356)
Property Details
|
MLS® Number
|
E4435007 |
|
Property Type
|
Single Family |
|
Neigbourhood
|
Royal Oaks_LEDU |
|
Features
|
Flat Site, Closet Organizers, No Animal Home, No Smoking Home |
|
Parking Space Total
|
4 |
|
Structure
|
Deck, Porch |
Building
|
Bathroom Total
|
4 |
|
Bedrooms Total
|
4 |
|
Amenities
|
Ceiling - 10ft |
|
Appliances
|
Dishwasher, Garage Door Opener Remote(s), Garage Door Opener, Hood Fan, Central Vacuum, Window Coverings, Dryer, Refrigerator, Two Stoves |
|
Architectural Style
|
Bungalow |
|
Basement Development
|
Finished |
|
Basement Features
|
Low |
|
Basement Type
|
Full (finished) |
|
Constructed Date
|
2015 |
|
Construction Style Attachment
|
Detached |
|
Fire Protection
|
Smoke Detectors |
|
Fireplace Fuel
|
Electric |
|
Fireplace Present
|
Yes |
|
Fireplace Type
|
Unknown |
|
Heating Type
|
Forced Air |
|
Stories Total
|
1 |
|
Size Interior
|
1900 Sqft |
|
Type
|
House |
Parking
Land
|
Acreage
|
No |
|
Fence Type
|
Fence |
|
Size Irregular
|
0.2 |
|
Size Total
|
0.2 Ac |
|
Size Total Text
|
0.2 Ac |
Rooms
| Level |
Type |
Length |
Width |
Dimensions |
|
Lower Level |
Family Room |
9.49 m |
7.49 m |
9.49 m x 7.49 m |
|
Lower Level |
Bedroom 3 |
6.45 m |
3.59 m |
6.45 m x 3.59 m |
|
Lower Level |
Bedroom 4 |
3.98 m |
3.32 m |
3.98 m x 3.32 m |
|
Lower Level |
Second Kitchen |
5.22 m |
2.95 m |
5.22 m x 2.95 m |
|
Main Level |
Living Room |
6.12 m |
5.22 m |
6.12 m x 5.22 m |
|
Main Level |
Dining Room |
3.52 m |
2.9 m |
3.52 m x 2.9 m |
|
Main Level |
Kitchen |
6.12 m |
2.91 m |
6.12 m x 2.91 m |
|
Main Level |
Den |
3.52 m |
3.05 m |
3.52 m x 3.05 m |
|
Main Level |
Primary Bedroom |
6.41 m |
3.95 m |
6.41 m x 3.95 m |
|
Main Level |
Bedroom 2 |
3.51 m |
3.44 m |
3.51 m x 3.44 m |
