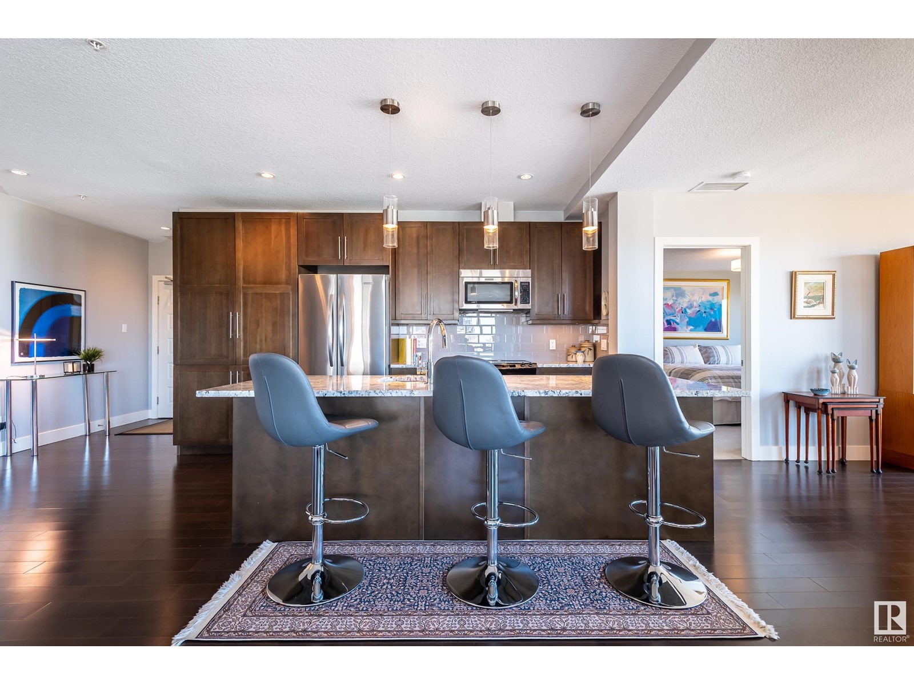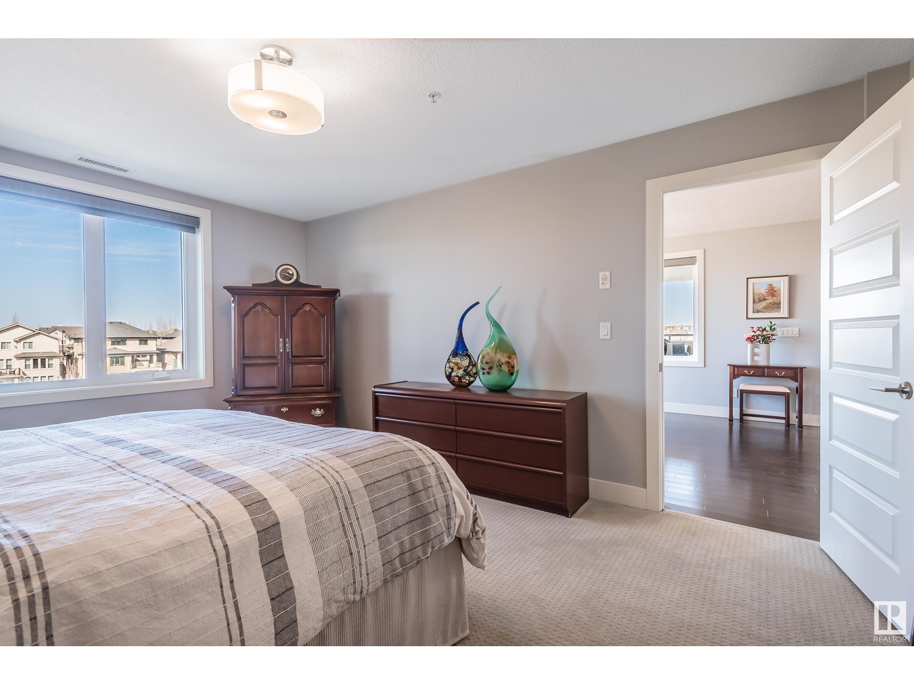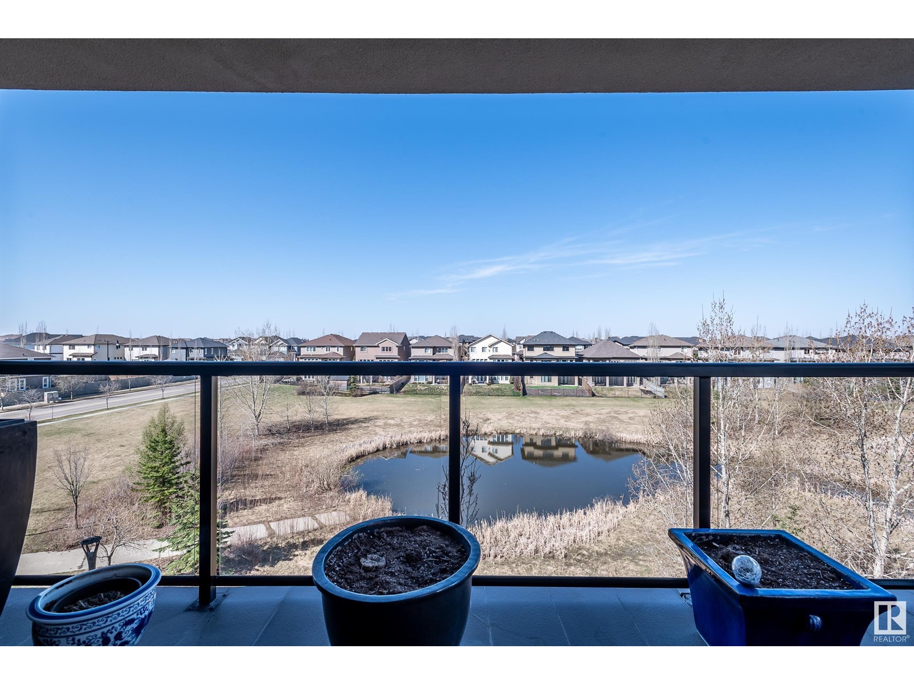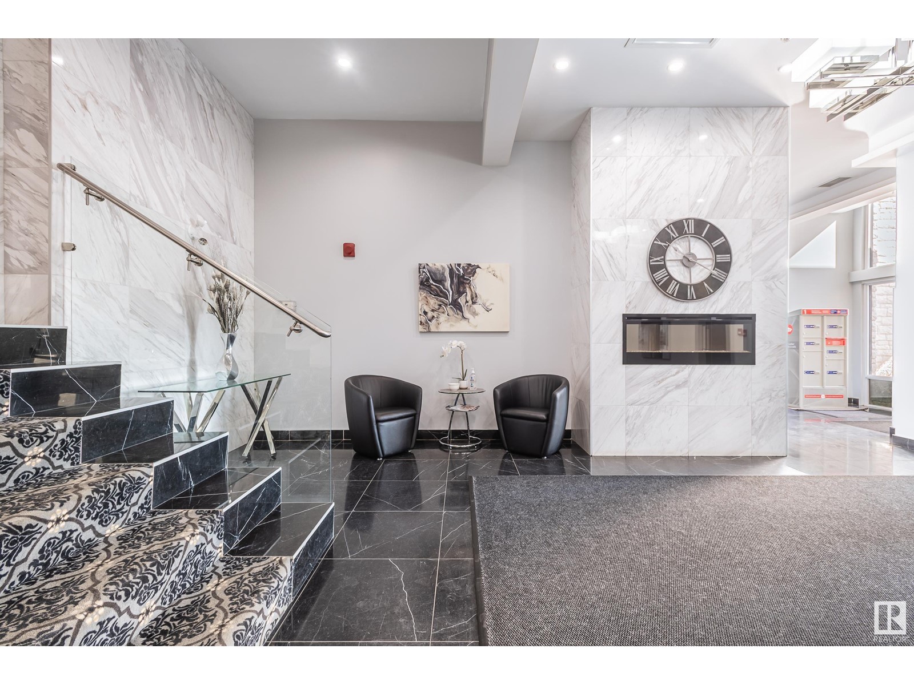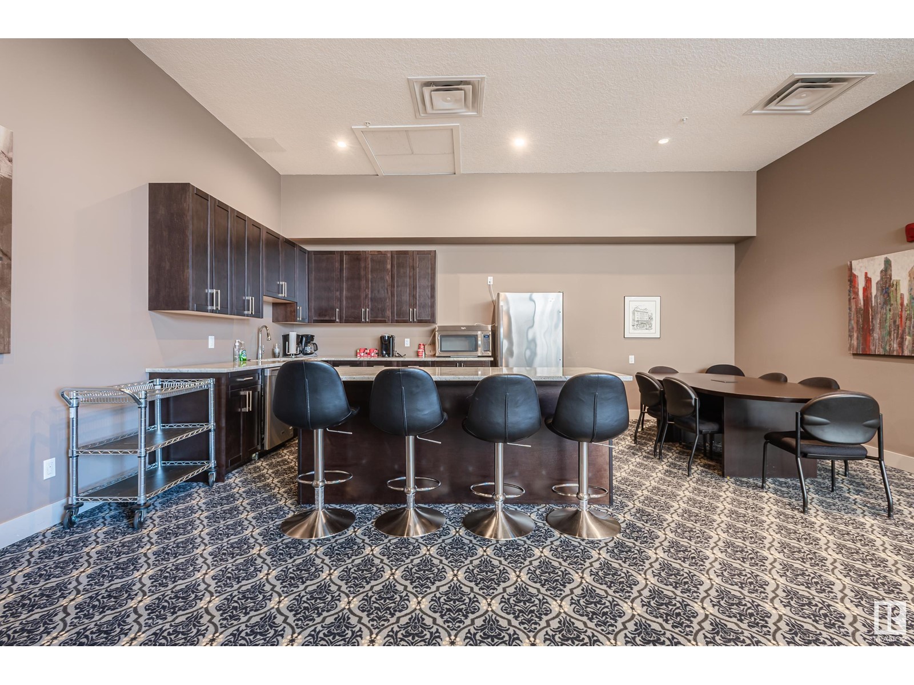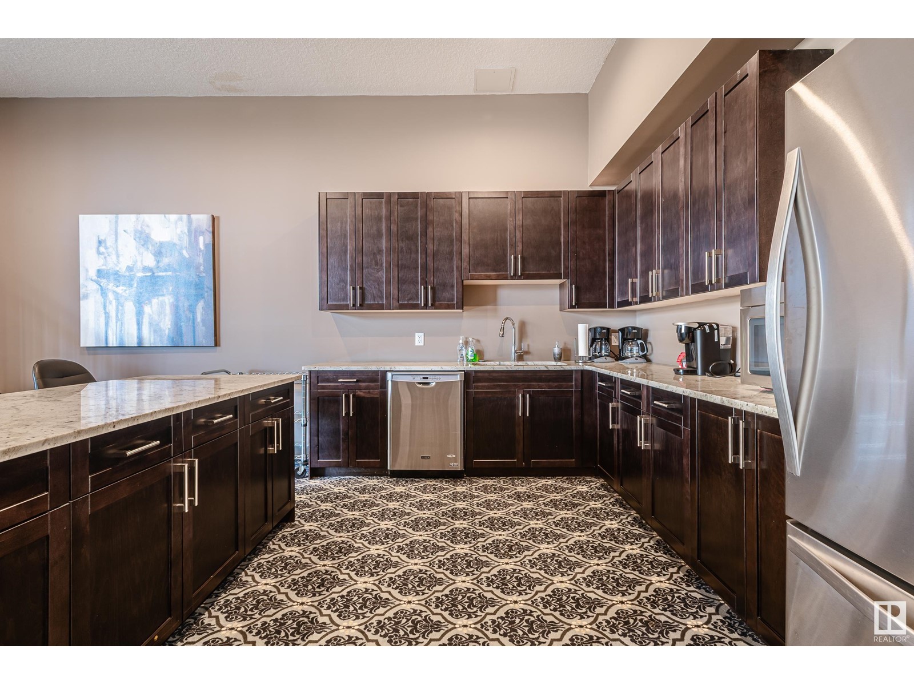#305 1350 Windermere Wy Sw Edmonton, Alberta T6W 2J3
$550,000Maintenance, Exterior Maintenance, Heat, Landscaping, Property Management, Other, See Remarks, Water
$817.33 Monthly
Maintenance, Exterior Maintenance, Heat, Landscaping, Property Management, Other, See Remarks, Water
$817.33 MonthlyAbsolutely Stunning Single Level Adult (18+) Condo. Open Bright Floor Plan Features Huge Windows with Amazing Views. Large Living Room with Electric Fireplace and Garden Door Access to Balcony, Dining Room, Corner Office Area with Built in Granite Top Desk and Upper Cabinet. Great Kitchen with Granite Counters, Large Granite Island and Stainless Appliances. Spacious Primary Bedroom with Walk Through Closet, Five Piece Ensuite Features Granite Counter, Double Sinks, Bathtub and Separate Shower. Good Sized Second Bedroom, Four Piece Bathroom. Other Features Include Hunter Douglas Window Coverings, A/C, Insuite Laundry, Covered Balcony with Privacy Screen, TWO Titled Underground Parking Stalls and Large Titled STORAGE Cage. Building Amenities Include Exercise Room and Large Party Room. Outstanding Condo in a Great Location, Near All Amenties (id:58356)
Property Details
| MLS® Number | E4433132 |
| Property Type | Single Family |
| Neigbourhood | Windermere |
| Amenities Near By | Park, Public Transit, Shopping |
| Features | See Remarks, No Animal Home, No Smoking Home |
| Parking Space Total | 2 |
Building
| Bathroom Total | 2 |
| Bedrooms Total | 2 |
| Appliances | Dishwasher, Dryer, Microwave Range Hood Combo, Refrigerator, Stove, Washer, Window Coverings |
| Basement Type | None |
| Constructed Date | 2013 |
| Fireplace Fuel | Electric |
| Fireplace Present | Yes |
| Fireplace Type | Unknown |
| Heating Type | Heat Pump |
| Size Interior | 1400 Sqft |
| Type | Apartment |
Parking
| Heated Garage | |
| Underground |
Land
| Acreage | No |
| Land Amenities | Park, Public Transit, Shopping |
| Size Irregular | 73.05 |
| Size Total | 73.05 M2 |
| Size Total Text | 73.05 M2 |
Rooms
| Level | Type | Length | Width | Dimensions |
|---|---|---|---|---|
| Main Level | Living Room | 5.16 m | 4.4 m | 5.16 m x 4.4 m |
| Main Level | Dining Room | 4.92 m | 3.76 m | 4.92 m x 3.76 m |
| Main Level | Kitchen | 7.18 m | 4.72 m | 7.18 m x 4.72 m |
| Main Level | Primary Bedroom | 4.75 m | 3.65 m | 4.75 m x 3.65 m |
| Main Level | Bedroom 2 | 5.03 m | 3.3 m | 5.03 m x 3.3 m |
| Main Level | Laundry Room | 2.44 m | 1.51 m | 2.44 m x 1.51 m |





