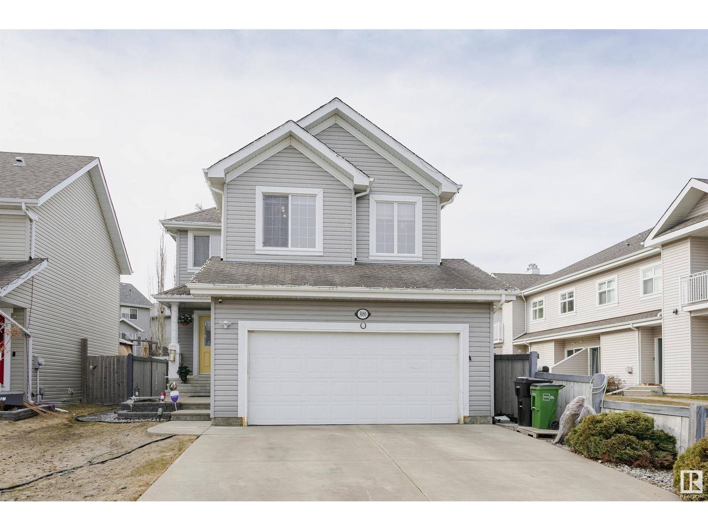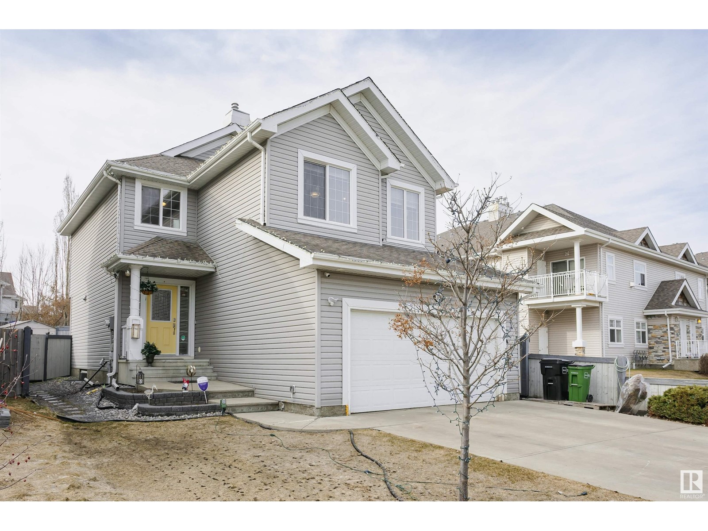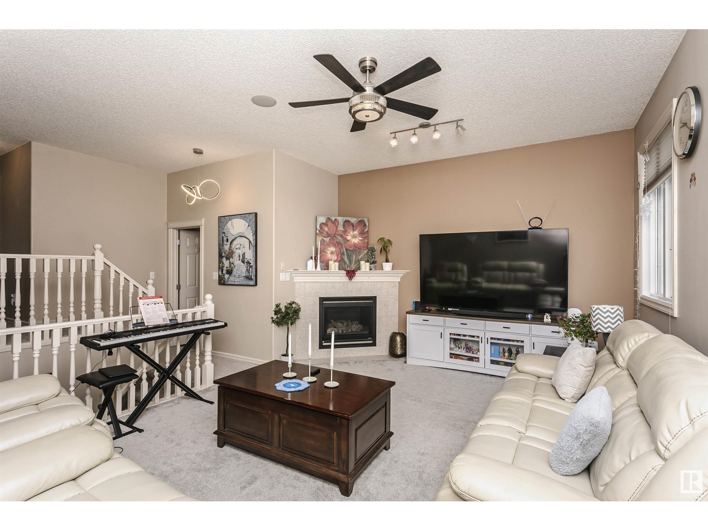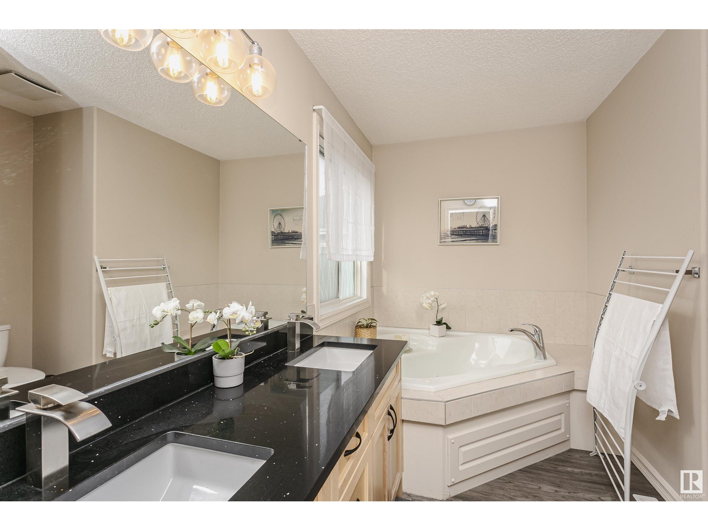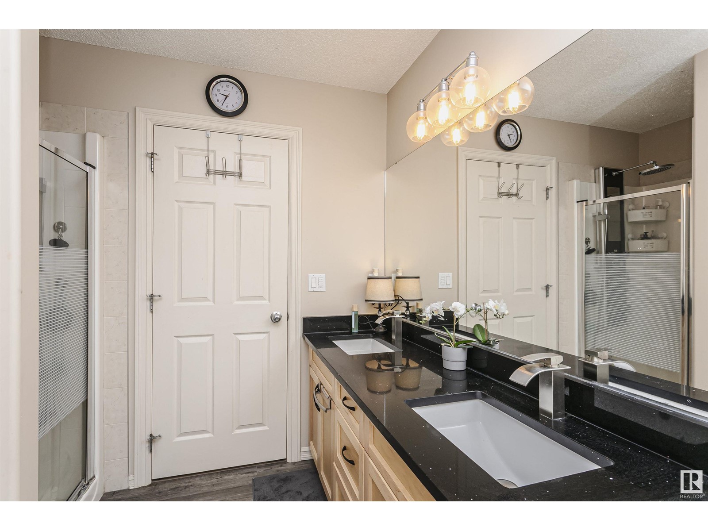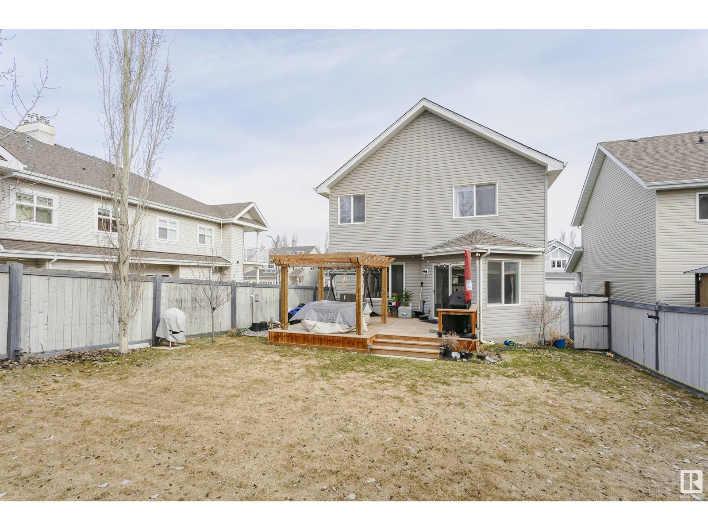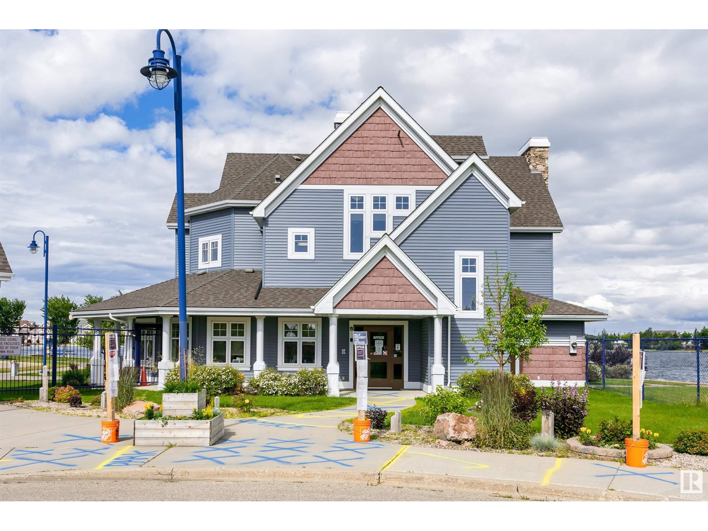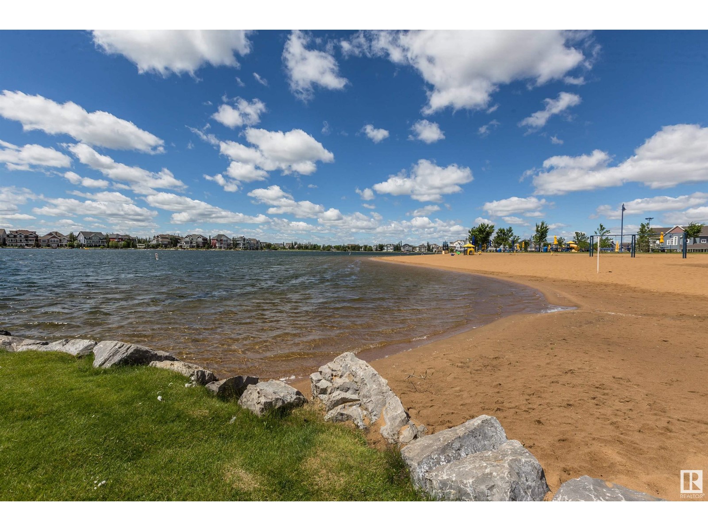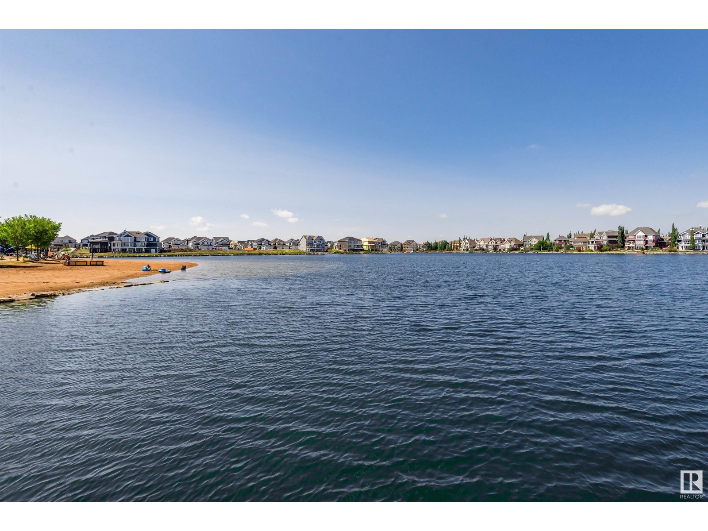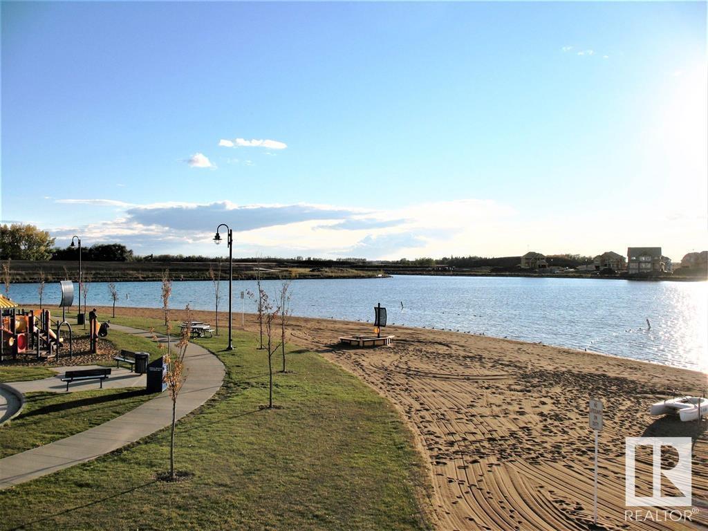3 Bedroom
4 Bathroom
1800 Sqft
Fireplace
Central Air Conditioning
Forced Air
$575,000
Welcome to Summerside, Lake-side living in the city! Located within walking distance to school, this Landmark-built Catalina 2 model two-storey in Summerside offers exceptional value. Thoughtfully upgraded, it features central air conditioning, newer flooring & Deck. A spacious front entry welcomes you into a well-designed main floor that boasts a functional kitchen equipped with quartz countertops, gas range, and a pantry. Beautiful luxury vinyl floors flow through to the open-concept living room and dining area with direct access to the fully fenced backyard, complete with an oversized deck and storage shed. A powder room and main floor laundry add everyday convenience. Upstairs, enjoy a large bonus room with a cozy fireplace and built-in media wiring. The primary bedroom includes a walk-in closet and a private ensuite with a jacuzzi tub. Two additional bedrooms are serviced by a full four-piece bath. The fully finished basement offers a family rm, bathroom, mechanical room, and generous storage space. (id:58356)
Open House
This property has open houses!
Starts at:
3:00 pm
Ends at:
5:00 pm
Property Details
|
MLS® Number
|
E4433504 |
|
Property Type
|
Single Family |
|
Neigbourhood
|
Summerside |
|
Amenities Near By
|
Airport, Playground, Public Transit, Schools, Shopping |
|
Community Features
|
Lake Privileges |
|
Features
|
Flat Site |
|
Parking Space Total
|
4 |
|
Structure
|
Deck |
Building
|
Bathroom Total
|
4 |
|
Bedrooms Total
|
3 |
|
Appliances
|
Dishwasher, Dryer, Garage Door Opener Remote(s), Microwave Range Hood Combo, Refrigerator, Gas Stove(s), Washer, Water Softener, Window Coverings |
|
Basement Development
|
Finished |
|
Basement Type
|
Full (finished) |
|
Constructed Date
|
2007 |
|
Construction Style Attachment
|
Detached |
|
Cooling Type
|
Central Air Conditioning |
|
Fire Protection
|
Smoke Detectors |
|
Fireplace Fuel
|
Gas |
|
Fireplace Present
|
Yes |
|
Fireplace Type
|
Unknown |
|
Half Bath Total
|
1 |
|
Heating Type
|
Forced Air |
|
Stories Total
|
2 |
|
Size Interior
|
1800 Sqft |
|
Type
|
House |
Parking
Land
|
Acreage
|
No |
|
Fence Type
|
Fence |
|
Land Amenities
|
Airport, Playground, Public Transit, Schools, Shopping |
|
Size Irregular
|
446.79 |
|
Size Total
|
446.79 M2 |
|
Size Total Text
|
446.79 M2 |
|
Surface Water
|
Lake |
Rooms
| Level |
Type |
Length |
Width |
Dimensions |
|
Basement |
Family Room |
7.2 m |
5.51 m |
7.2 m x 5.51 m |
|
Basement |
Utility Room |
5.26 m |
3.62 m |
5.26 m x 3.62 m |
|
Main Level |
Living Room |
4.08 m |
4.28 m |
4.08 m x 4.28 m |
|
Main Level |
Dining Room |
3.61 m |
3.35 m |
3.61 m x 3.35 m |
|
Main Level |
Kitchen |
3.61 m |
4.2 m |
3.61 m x 4.2 m |
|
Upper Level |
Primary Bedroom |
4.22 m |
3.51 m |
4.22 m x 3.51 m |
|
Upper Level |
Bedroom 2 |
2.98 m |
3.22 m |
2.98 m x 3.22 m |
|
Upper Level |
Bedroom 3 |
3.38 m |
3.05 m |
3.38 m x 3.05 m |
|
Upper Level |
Bonus Room |
5.58 m |
4.56 m |
5.58 m x 4.56 m |

