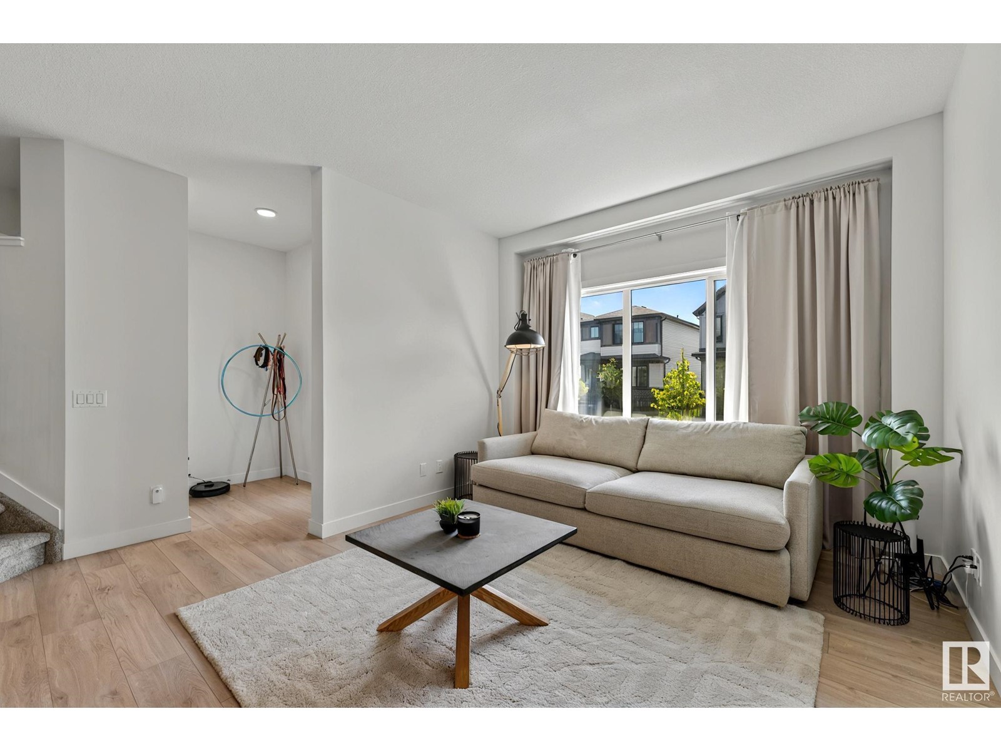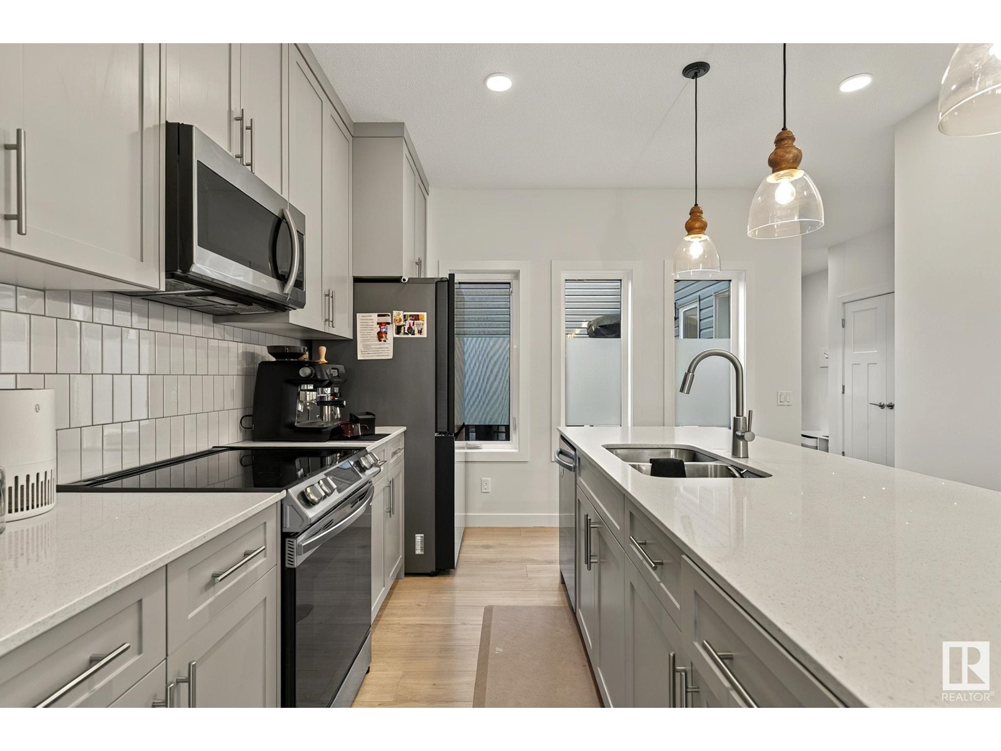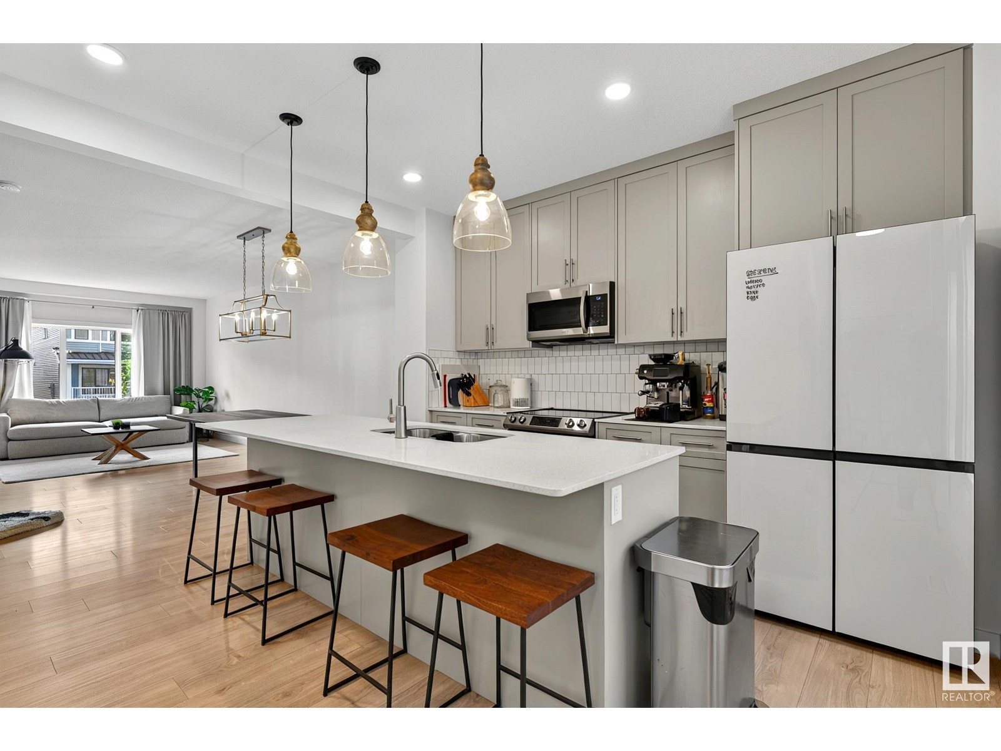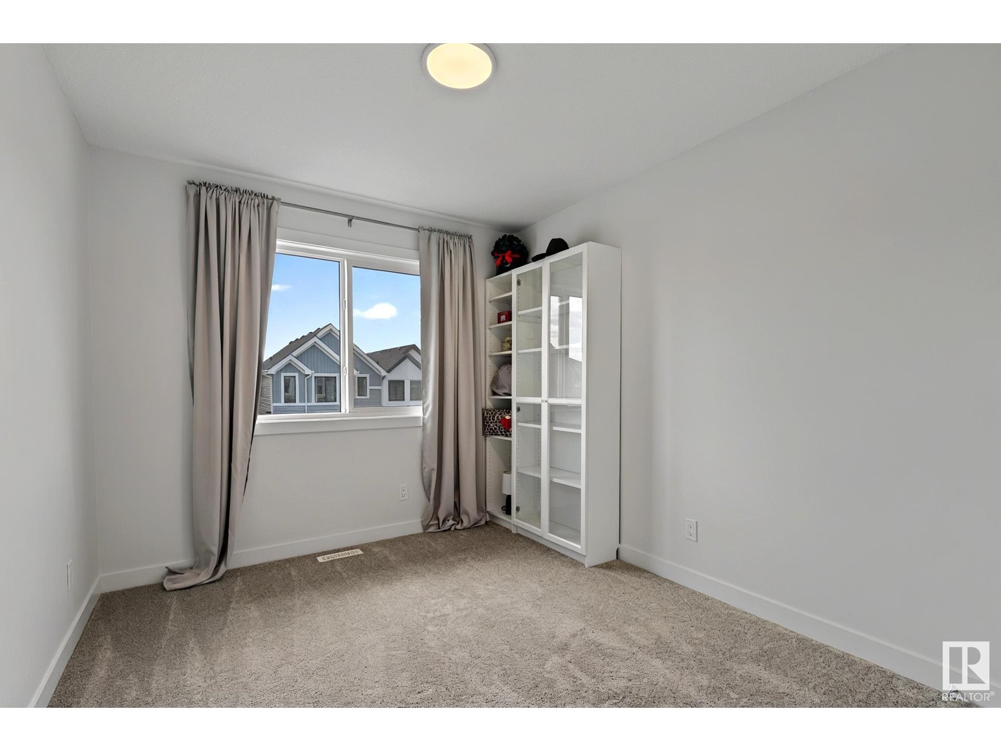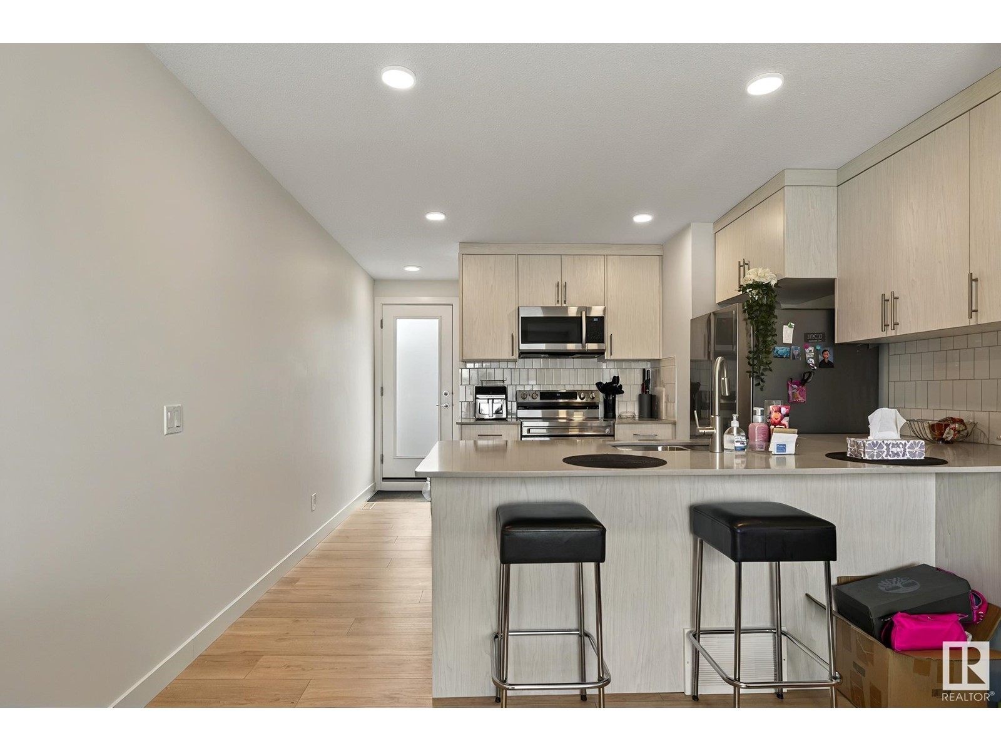4 Bedroom
4 Bathroom
2300 Sqft
Central Air Conditioning
Forced Air
$725,000
GARAGE SUITE! Welcome to a uniquely amazing 2-storey that fronts green space and includes a rare one bedroom self contained 500sf Garage SUITE with balcony on top of the HEATED ATTACHED DOUBLE GARAGE. Use the one bedroom suite as a mortgage helper, investment, or retirement income! This home offers that highly sought-after open concept floor plan with an HUGE open island kitchen featuring upgraded Cabinets, tall and large windows allowing for a bright and airy living room flow! Completing the main level is rear DECK ideal for summer BBQing. In addition to the 3 bedrooms upstairs, you'll find upgraded carpets, beautiful tiled floors in the bathroom & a primary suite with huge walk-in closet with a window. Chappelle Gardens has beautiful green spaces, a skating rink, splash park and schools all with quick access to many of south Edmonton's amenities including Windermere shopping and entertainment. This is a unique property and a must see to be truly appreciated. (id:58356)
Property Details
|
MLS® Number
|
E4437211 |
|
Property Type
|
Single Family |
|
Neigbourhood
|
Chappelle Area |
|
Amenities Near By
|
Golf Course, Playground, Public Transit, Schools, Shopping |
|
Community Features
|
Public Swimming Pool |
|
Features
|
Flat Site, Paved Lane, Lane, No Smoking Home |
|
Parking Space Total
|
4 |
|
Structure
|
Deck |
Building
|
Bathroom Total
|
4 |
|
Bedrooms Total
|
4 |
|
Appliances
|
Garage Door Opener Remote(s), Window Coverings, Dryer, Refrigerator, Two Stoves, Two Washers |
|
Basement Development
|
Unfinished |
|
Basement Features
|
Suite |
|
Basement Type
|
Full (unfinished) |
|
Constructed Date
|
2021 |
|
Construction Style Attachment
|
Detached |
|
Cooling Type
|
Central Air Conditioning |
|
Fire Protection
|
Smoke Detectors |
|
Half Bath Total
|
1 |
|
Heating Type
|
Forced Air |
|
Stories Total
|
2 |
|
Size Interior
|
2300 Sqft |
|
Type
|
House |
Parking
Land
|
Acreage
|
No |
|
Fence Type
|
Fence |
|
Land Amenities
|
Golf Course, Playground, Public Transit, Schools, Shopping |
|
Size Irregular
|
342.12 |
|
Size Total
|
342.12 M2 |
|
Size Total Text
|
342.12 M2 |
Rooms
| Level |
Type |
Length |
Width |
Dimensions |
|
Main Level |
Living Room |
|
|
Measurements not available |
|
Main Level |
Dining Room |
|
|
Measurements not available |
|
Main Level |
Kitchen |
|
|
Measurements not available |
|
Upper Level |
Primary Bedroom |
|
|
Measurements not available |
|
Upper Level |
Bedroom 2 |
|
|
Measurements not available |
|
Upper Level |
Bedroom 3 |
|
|
Measurements not available |
|
Upper Level |
Bedroom 4 |
|
|
Measurements not available |
|
Upper Level |
Second Kitchen |
|
|
Measurements not available |




