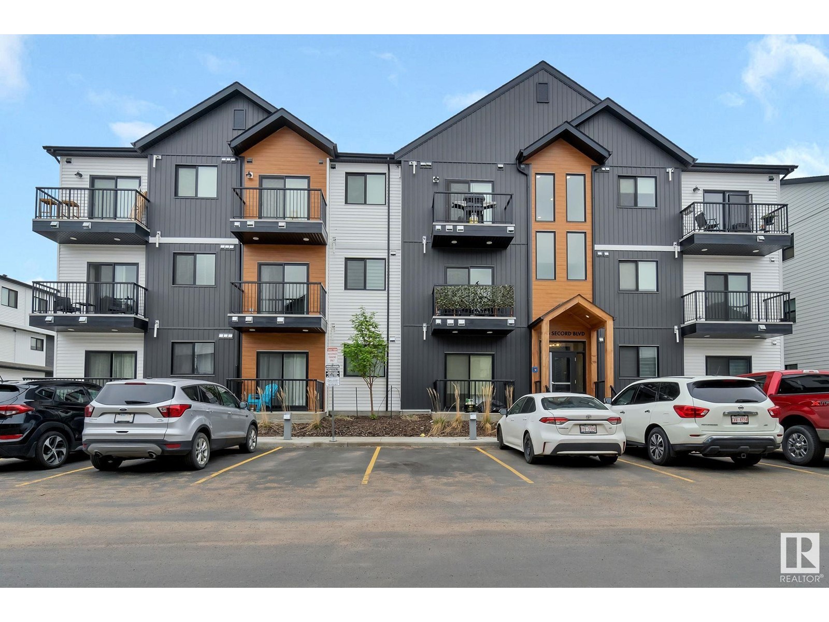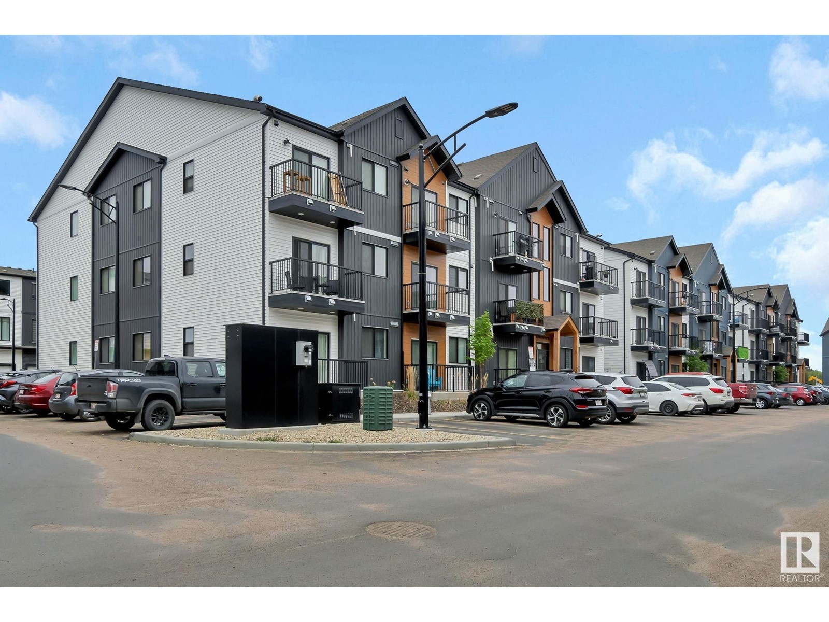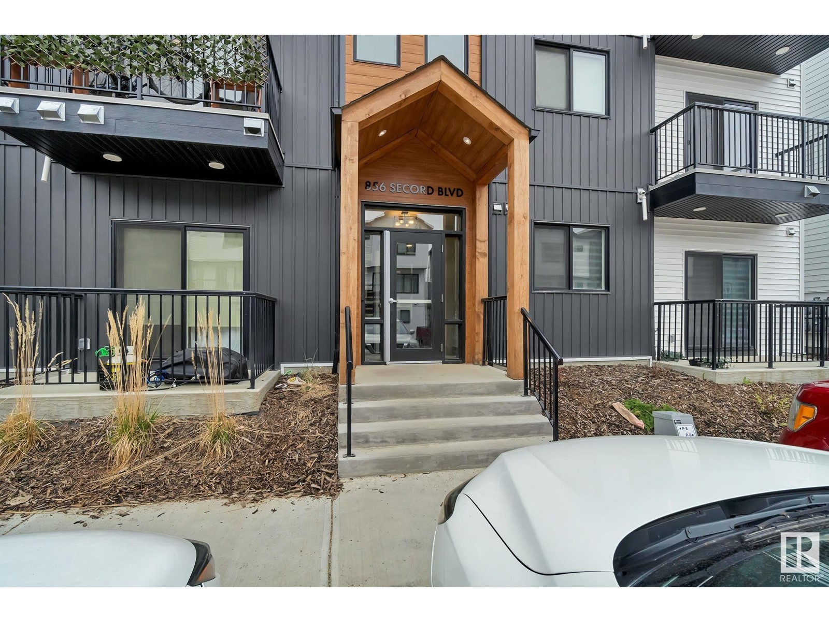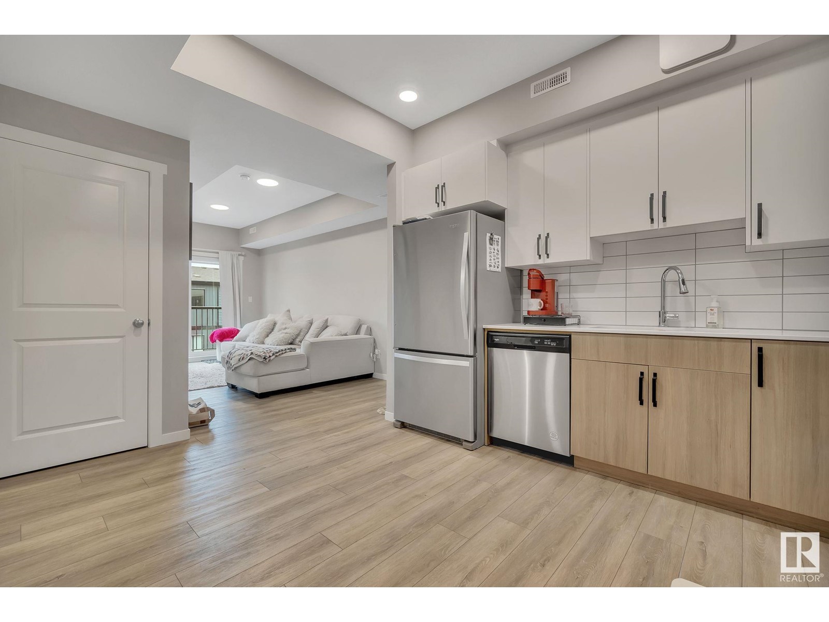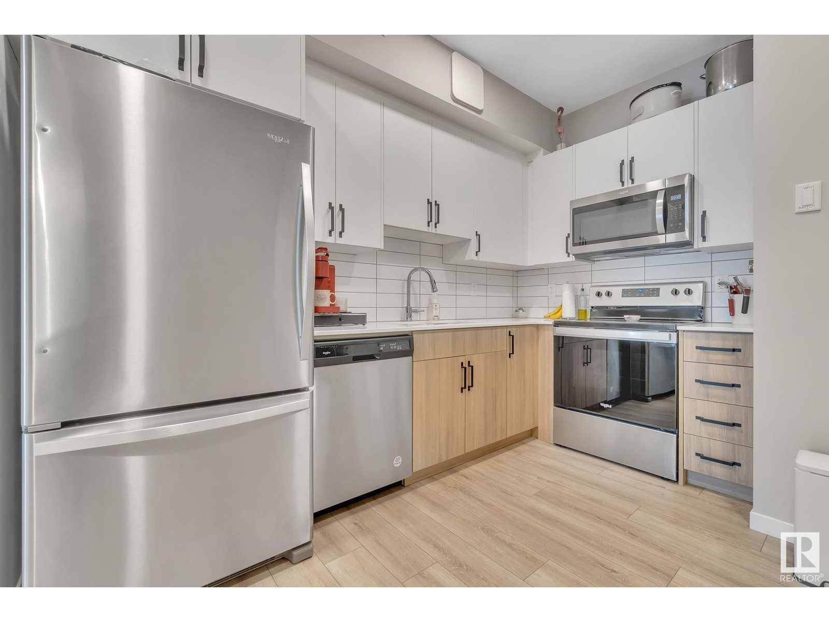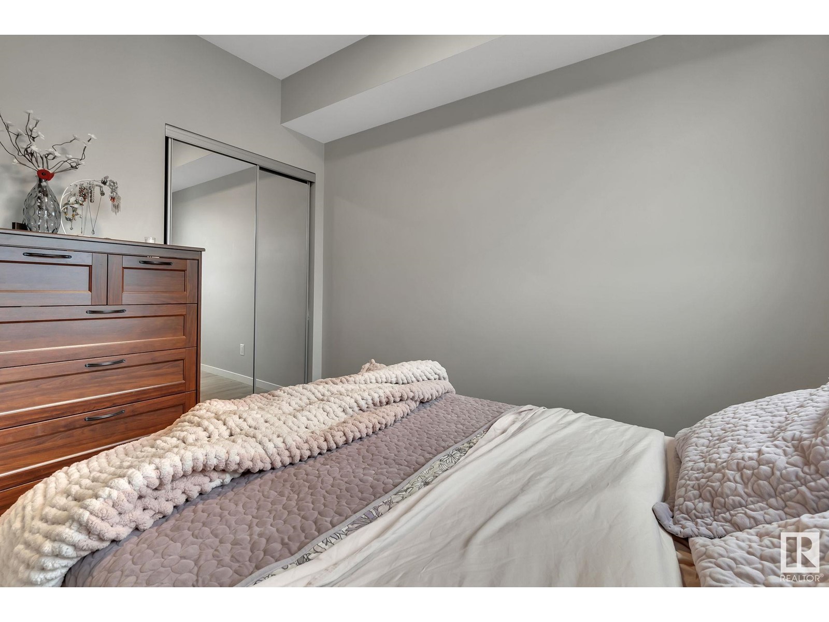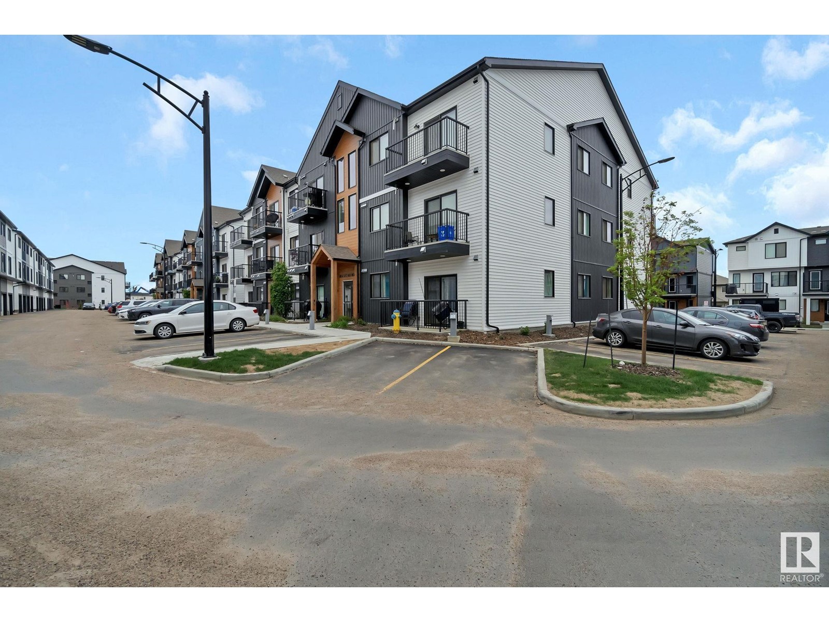#306 856 Secord Bv Nw Edmonton, Alberta T5T 5X7
$189,900Maintenance, Exterior Maintenance, Insurance, Other, See Remarks, Property Management, Water
$170 Monthly
Maintenance, Exterior Maintenance, Insurance, Other, See Remarks, Property Management, Water
$170 MonthlyDiscover your dream home in Altius West Secord! The “Mysa” model by StreetSide Developments blends modern Nordic farmhouse charm with eco-friendly design. This unit comes complete with modern stainless steel appliance package and 2 tone cabinets, 1 bedroom, 1 bathroom and in-suite laundry. Enjoy sleek quartz countertops, durable vinyl plank flooring, and low-maintenance living in a vibrant West Edmonton community. With nearby amenities, plenty of visitor parking, and stylish, sustainable finishes, comfort and convenience come standard. Small pets welcome. Includes 1 outdoor surface parking stall. Schools, shopping, banking are all close by as well as easy access to the Henday, West Edmonton Mall and the Whitemud! (id:58356)
Property Details
| MLS® Number | E4437501 |
| Property Type | Single Family |
| Neigbourhood | Secord |
| Amenities Near By | Golf Course, Playground, Public Transit, Schools, Shopping |
| Community Features | Public Swimming Pool |
| Features | No Animal Home, No Smoking Home |
| Parking Space Total | 1 |
| Structure | Deck |
Building
| Bathroom Total | 1 |
| Bedrooms Total | 1 |
| Amenities | Vinyl Windows |
| Appliances | Dishwasher, Microwave Range Hood Combo, Refrigerator, Washer/dryer Stack-up, Stove, Window Coverings |
| Basement Type | None |
| Constructed Date | 2022 |
| Heating Type | Forced Air |
| Size Interior | 500 Sqft |
| Type | Apartment |
Parking
| Stall |
Land
| Acreage | No |
| Land Amenities | Golf Course, Playground, Public Transit, Schools, Shopping |
| Size Irregular | 90.7 |
| Size Total | 90.7 M2 |
| Size Total Text | 90.7 M2 |
Rooms
| Level | Type | Length | Width | Dimensions |
|---|---|---|---|---|
| Main Level | Living Room | 2.73 m | 3.22 m | 2.73 m x 3.22 m |
| Main Level | Dining Room | 2.73 m | 2.44 m | 2.73 m x 2.44 m |
| Main Level | Kitchen | 3.28 m | 3.4 m | 3.28 m x 3.4 m |
| Main Level | Primary Bedroom | 2.74 m | 3.37 m | 2.74 m x 3.37 m |
| Main Level | Storage | 1.08 m | 1.78 m | 1.08 m x 1.78 m |
