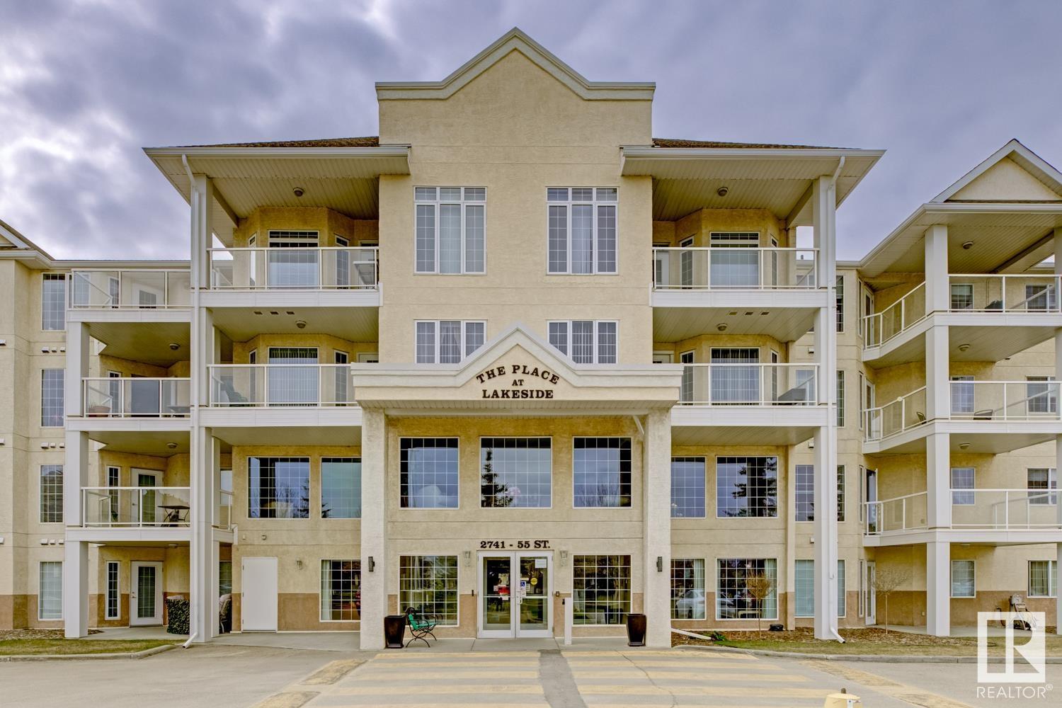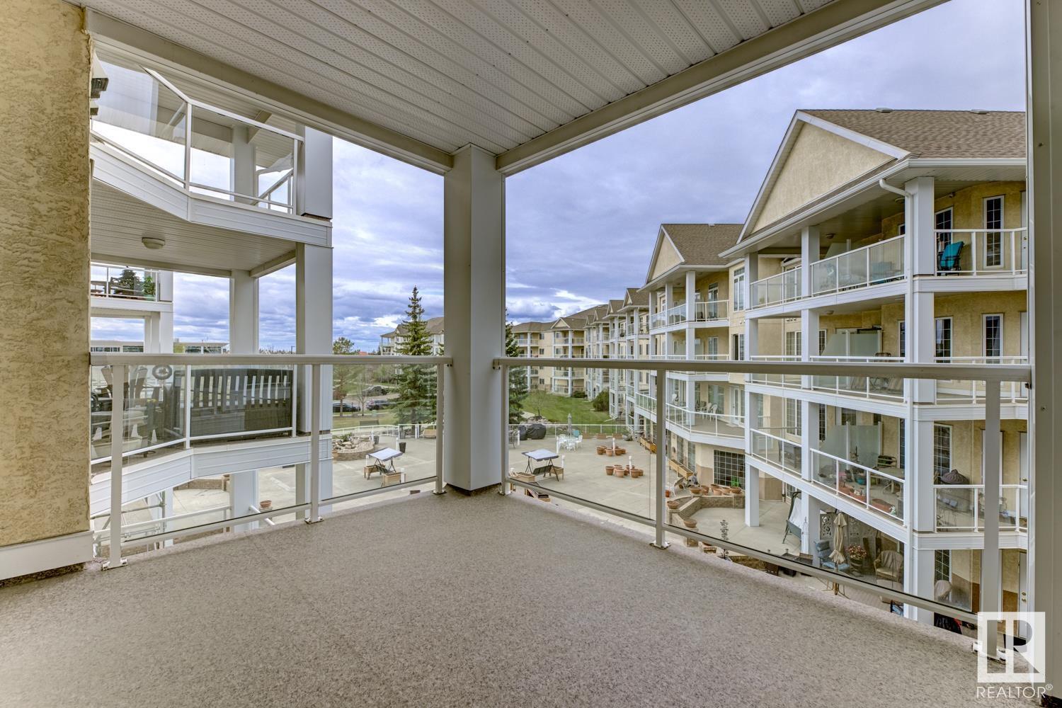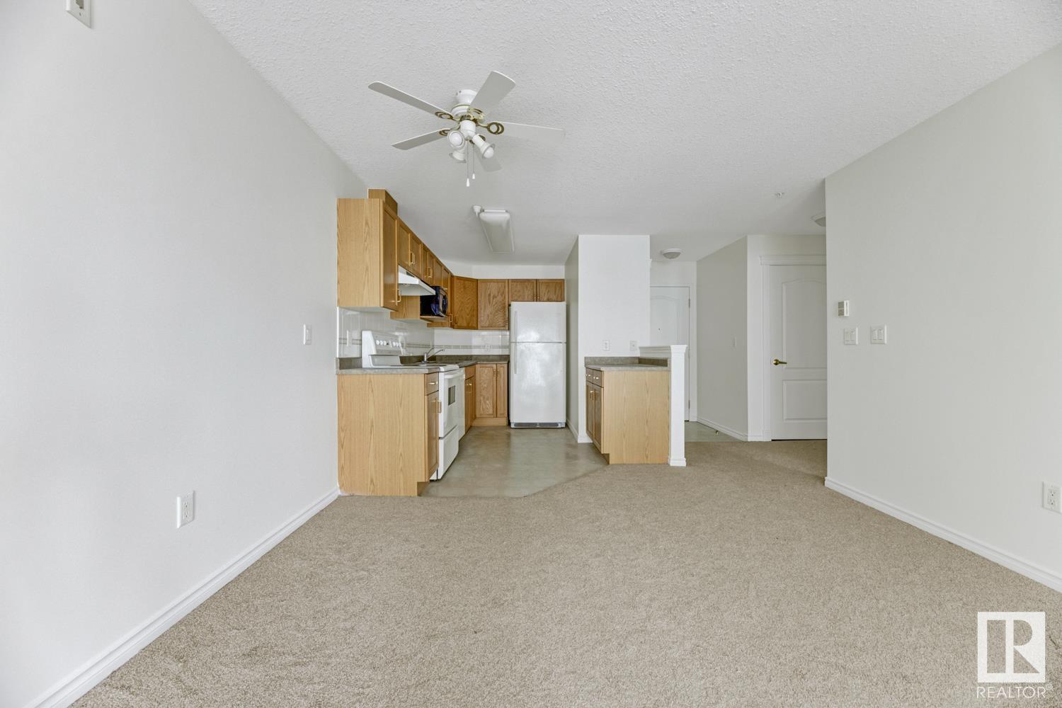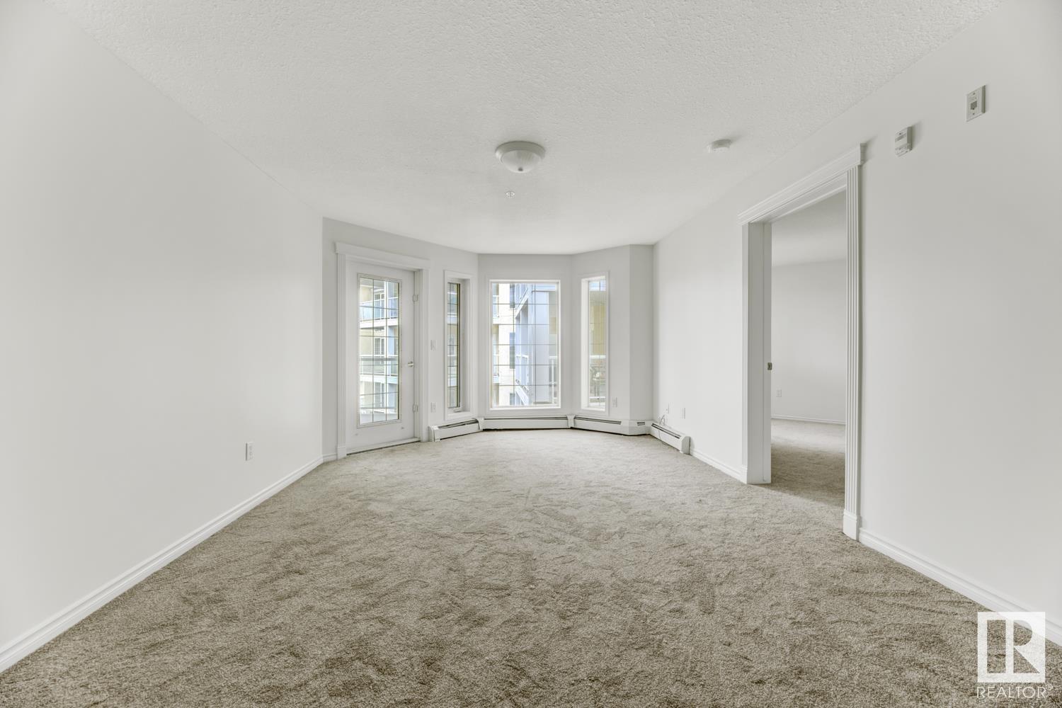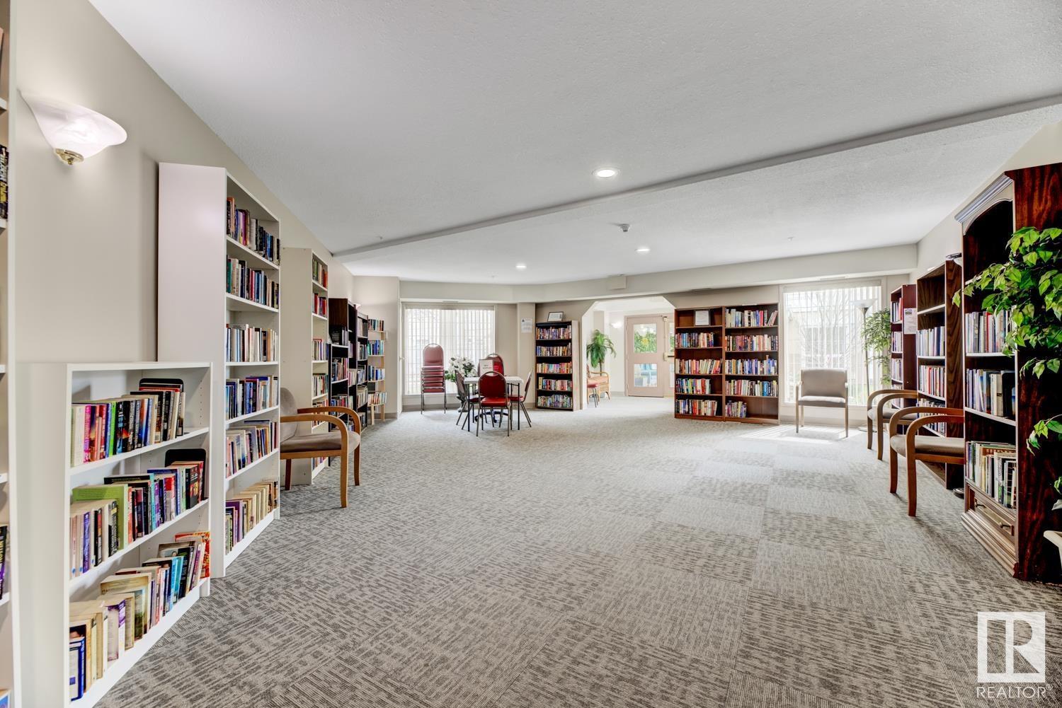#307 2741 55 St Nw Edmonton, Alberta T6L 7G7
$269,900Maintenance, Exterior Maintenance, Heat, Insurance, Common Area Maintenance, Landscaping, Other, See Remarks, Property Management, Water
$672.24 Monthly
Maintenance, Exterior Maintenance, Heat, Insurance, Common Area Maintenance, Landscaping, Other, See Remarks, Property Management, Water
$672.24 MonthlyFreshly Painted and Brand New Carpet! Senior Building! Rare to Find in this market! Great location in the building as it is located close to an elevator; allowing you to bring groceries and items into your unit quick and easy. No need to walk a long hallway. The parking stall has storage at the end (#121) and is also close to the elevator. The balcony is sheltered and NW facing with a view of the beautiful courtyard. This 2 bed, 2 bath unit is very spacious offering 986 sq ft! The primary room is large and has a massive walk in closet with a in unit storage room! There is also a 3 piece ensuite. The spare room is a good size also. There is In Suite Laundry! The amenities here include a social room, library, mailbox area, grand foyer & a stunning courtyard! A must see! (id:58356)
Property Details
| MLS® Number | E4433756 |
| Property Type | Single Family |
| Neigbourhood | Mill Woods Town Centre |
| Amenities Near By | Shopping |
| Features | See Remarks, Closet Organizers, No Animal Home, No Smoking Home |
| Parking Space Total | 1 |
| Structure | Patio(s) |
Building
| Bathroom Total | 2 |
| Bedrooms Total | 2 |
| Amenities | Vinyl Windows |
| Appliances | Dishwasher, Dryer, Fan, Garage Door Opener Remote(s), Hood Fan, Refrigerator, Stove, Washer |
| Basement Type | None |
| Constructed Date | 2001 |
| Fire Protection | Smoke Detectors, Sprinkler System-fire |
| Heating Type | Baseboard Heaters, Hot Water Radiator Heat |
| Size Interior | 1000 Sqft |
| Type | Apartment |
Parking
| Underground |
Land
| Acreage | No |
| Land Amenities | Shopping |
| Size Irregular | 91.37 |
| Size Total | 91.37 M2 |
| Size Total Text | 91.37 M2 |
Rooms
| Level | Type | Length | Width | Dimensions |
|---|---|---|---|---|
| Main Level | Living Room | 3.67 m | 3.75 m | 3.67 m x 3.75 m |
| Main Level | Dining Room | 3.67 m | 3.03 m | 3.67 m x 3.03 m |
| Main Level | Kitchen | Measurements not available | ||
| Main Level | Primary Bedroom | 4.52 m | 5.2 m | 4.52 m x 5.2 m |
| Main Level | Bedroom 2 | 2.72 m | 5.4 m | 2.72 m x 5.4 m |
| Main Level | Other | 2.31 m | 4.68 m | 2.31 m x 4.68 m |
