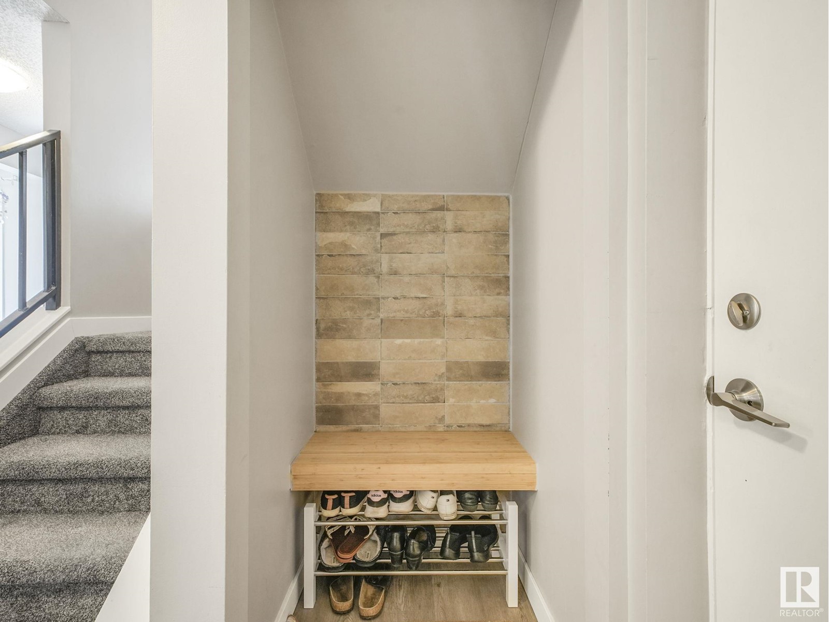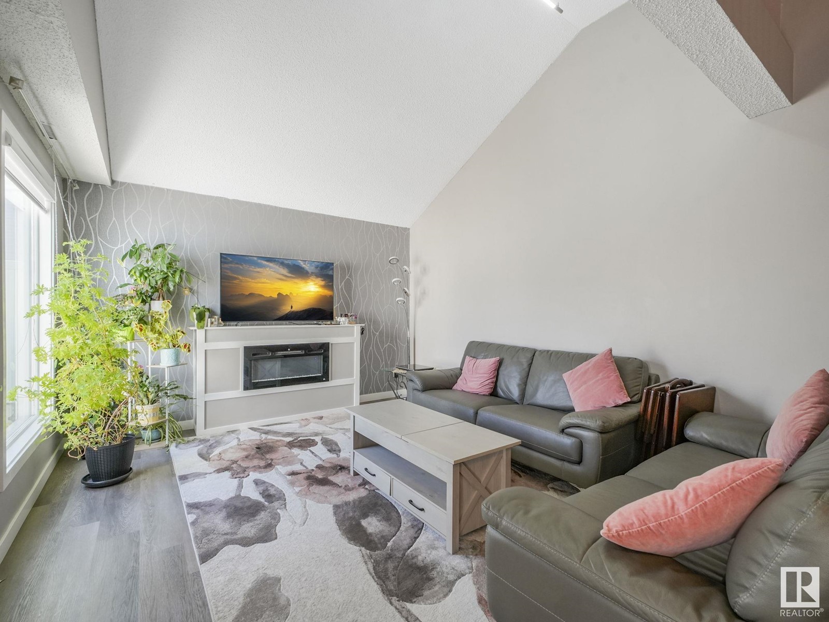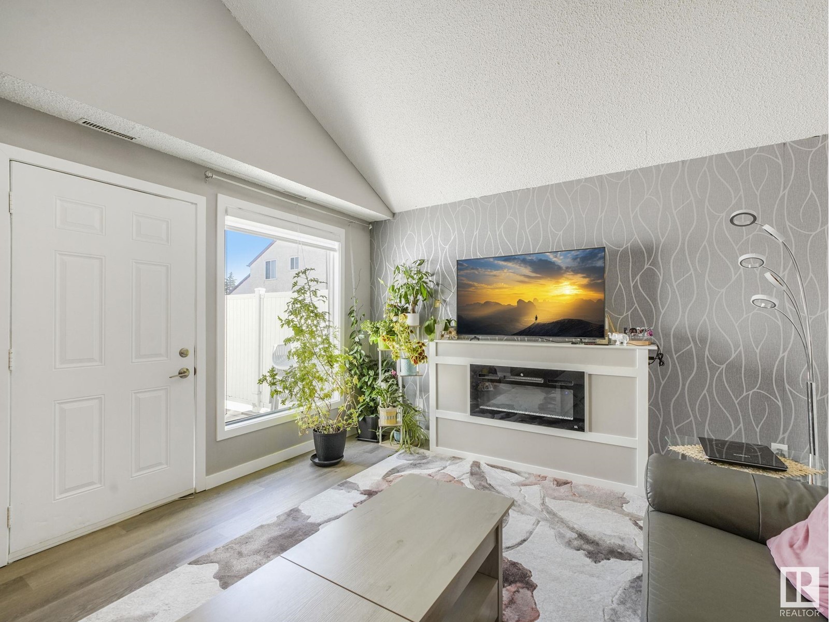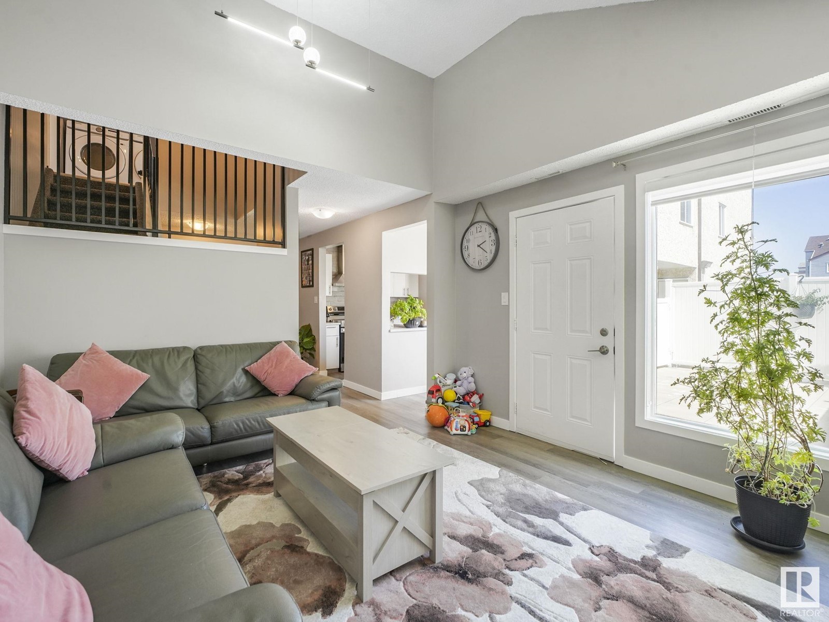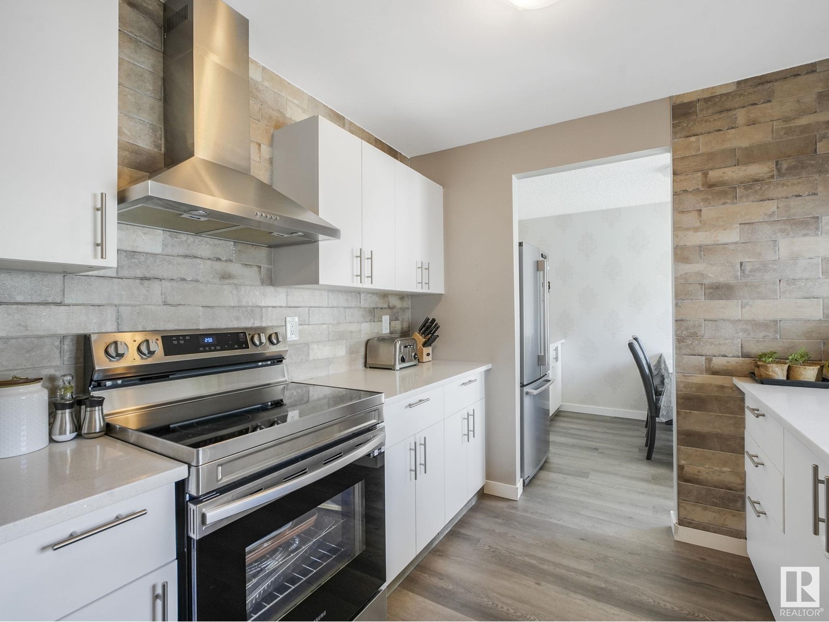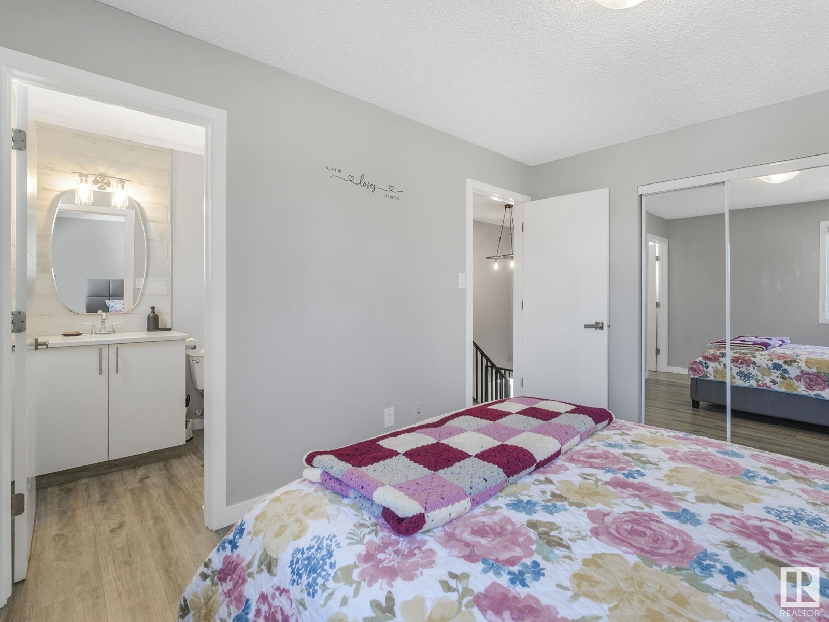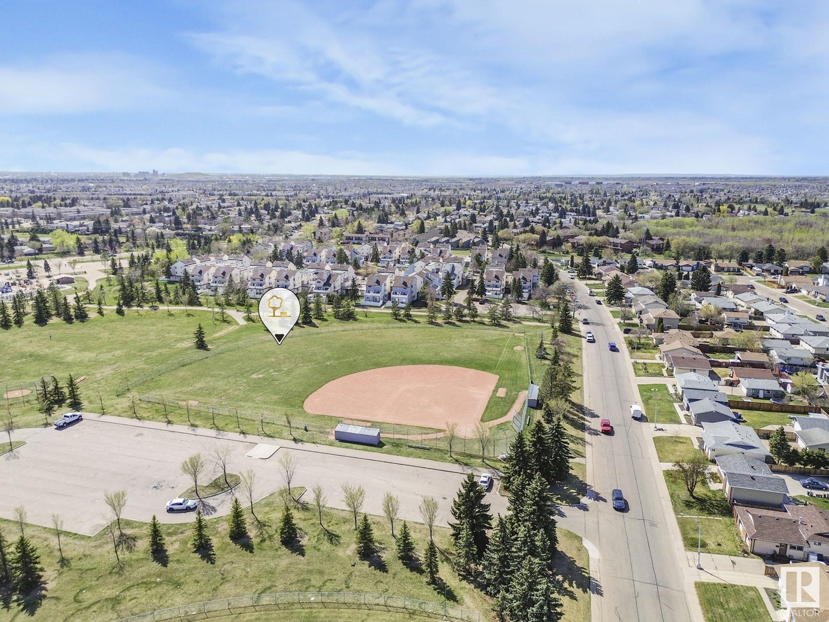307 Lancaster Tc Nw Edmonton, Alberta T5X 5T7
$248,000Maintenance, Caretaker, Exterior Maintenance, Insurance, Landscaping, Other, See Remarks
$484 Monthly
Maintenance, Caretaker, Exterior Maintenance, Insurance, Landscaping, Other, See Remarks
$484 MonthlyStep into this beautifully Renovated 3-bedroom Townhouse, offering a fresh, modern design with high-end finishes throughout. Virtually everything has been redone—new flooring, contemporary baseboards, elegant light fixtures, and a newer furnace and hot water tank make this home feel brand new. The kitchen features quartz countertops, a custom tile backsplash, and upgraded cabinetry with a buffet area in the spacious dining room. A designer feature wall adds character and charm. The sun-filled living room boasts vaulted ceilings, a cozy fireplace, and access to a private patio—ideal for relaxing or entertaining. Upstairs, you'll find a convenient second-floor laundry, three well-sized bedrooms, and an eye-catching open staircase with custom black rod railing. The bathrooms are equally refined, continuing the quartz and tile finishes throughout. This home also includes a semi-covered parking stall and is perfectly located just steps from the YMCA, with nearby shopping, public transit, Parks & more. (id:58356)
Property Details
| MLS® Number | E4434450 |
| Property Type | Single Family |
| Neigbourhood | Dunluce |
| Amenities Near By | Playground, Public Transit, Schools, Shopping |
| Features | Park/reserve, No Animal Home, No Smoking Home |
| Structure | Patio(s) |
Building
| Bathroom Total | 2 |
| Bedrooms Total | 3 |
| Appliances | Dishwasher, Dryer, Refrigerator, Stove, Washer, Window Coverings |
| Basement Type | None |
| Constructed Date | 1977 |
| Construction Style Attachment | Attached |
| Half Bath Total | 1 |
| Heating Type | Forced Air |
| Stories Total | 2 |
| Size Interior | 1300 Sqft |
| Type | Row / Townhouse |
Parking
| Parkade | |
| Stall |
Land
| Acreage | No |
| Fence Type | Fence |
| Land Amenities | Playground, Public Transit, Schools, Shopping |
| Size Irregular | 234.77 |
| Size Total | 234.77 M2 |
| Size Total Text | 234.77 M2 |
Rooms
| Level | Type | Length | Width | Dimensions |
|---|---|---|---|---|
| Main Level | Living Room | 4.49 m | 3.71 m | 4.49 m x 3.71 m |
| Main Level | Dining Room | 3.63 m | 2.47 m | 3.63 m x 2.47 m |
| Main Level | Kitchen | 2.6 m | 2.38 m | 2.6 m x 2.38 m |
| Main Level | Utility Room | 2.45 m | 3.35 m | 2.45 m x 3.35 m |
| Upper Level | Primary Bedroom | 3.14 m | 3.68 m | 3.14 m x 3.68 m |
| Upper Level | Bedroom 2 | 2.79 m | 3.63 m | 2.79 m x 3.63 m |
| Upper Level | Bedroom 3 | 3.38 m | 2.64 m | 3.38 m x 2.64 m |



