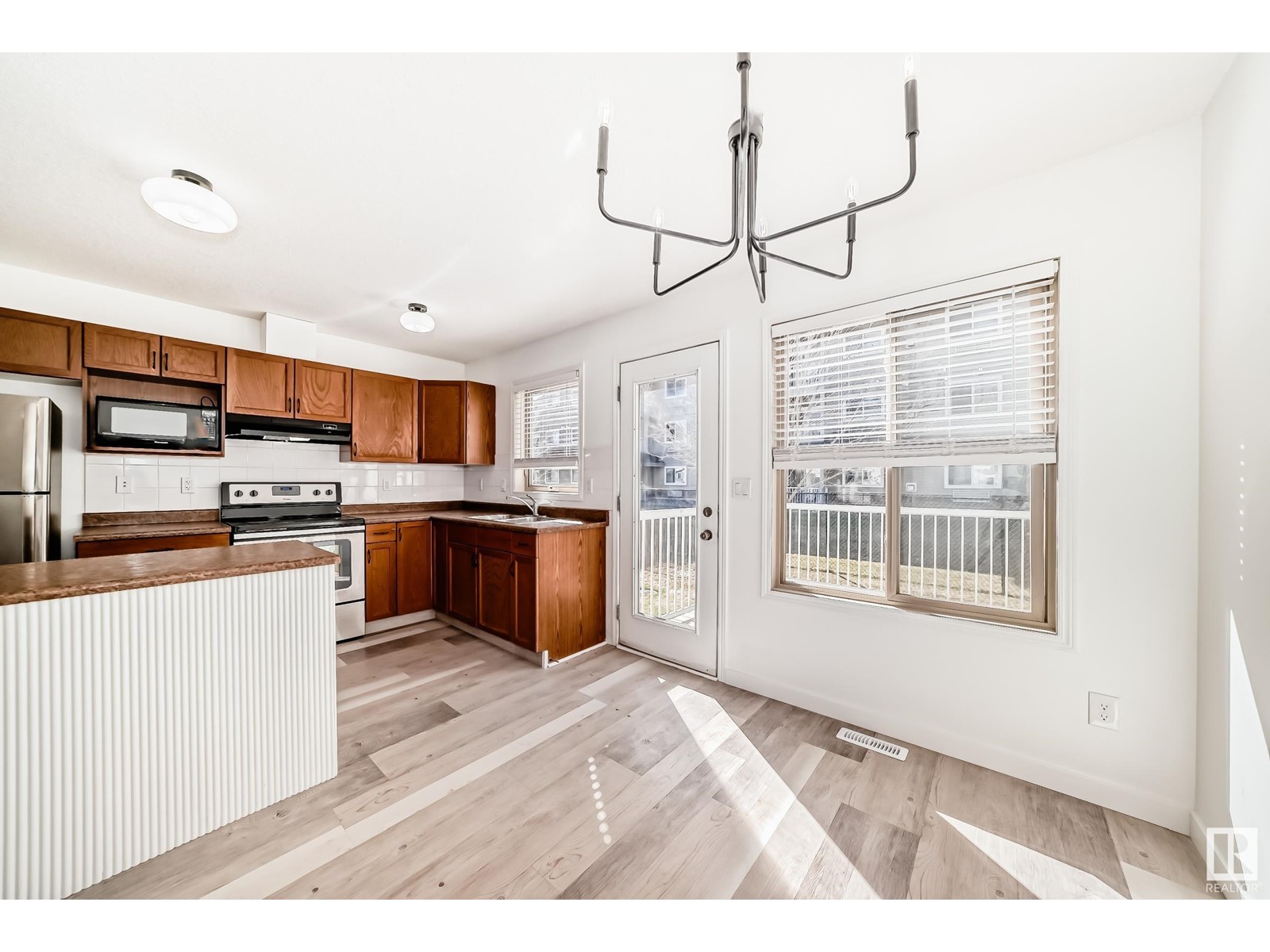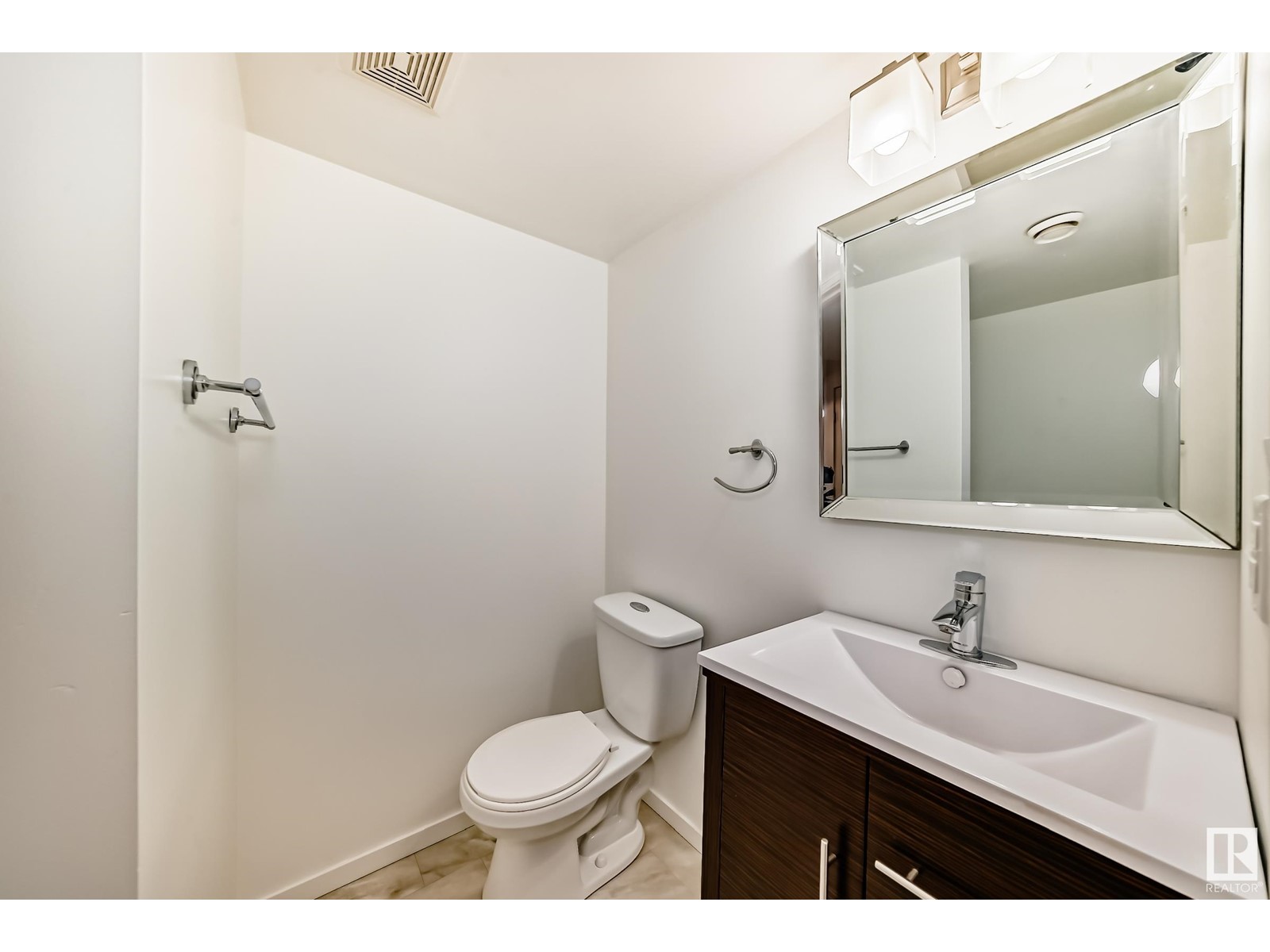#31 290 Spruce Ridge Rd Spruce Grove, Alberta T7X 0C4
$235,000Maintenance, Exterior Maintenance, Landscaping, Other, See Remarks
$360 Monthly
Maintenance, Exterior Maintenance, Landscaping, Other, See Remarks
$360 MonthlyWelcome to this incredibly well maintained and upgraded 1092 sq ft 3 bedroom townhouse with a fully finished basement and 2 outdoor parking stalls. Bright and spacious main floor with brand new flooring, all new fresh paint, baseboards, trim and doors. Nice kitchen with Stainless steel appliances. Large deck and South facing yard to enjoy the sunny days. Large living room & dining area with brand new lighting & a 2 piece bathroom. New carpet upstairs with 3 generous sized bedrooms including the primary suite with a walk in closet. All bathroom's are updated with new vanity, lighting & flooring. There is a fully finished basement with a large rec room another 2 piece bathroom, laundry room and ample storage. Great location in Spruce Grove close to all amenities, schools, shopping and much more! 2 exterior parking stalls right n front of the unit. Excellent property for a great price! (id:58356)
Property Details
| MLS® Number | E4433258 |
| Property Type | Single Family |
| Neigbourhood | Spruce Ridge |
| Amenities Near By | Golf Course, Schools, Shopping |
| Features | See Remarks, No Animal Home, No Smoking Home |
| Structure | Deck |
Building
| Bathroom Total | 3 |
| Bedrooms Total | 3 |
| Appliances | Dryer, Hood Fan, Microwave, Refrigerator, Stove, Washer, Window Coverings |
| Basement Development | Finished |
| Basement Type | Full (finished) |
| Constructed Date | 2007 |
| Construction Style Attachment | Attached |
| Half Bath Total | 2 |
| Heating Type | Forced Air |
| Stories Total | 2 |
| Size Interior | 1100 Sqft |
| Type | Row / Townhouse |
Parking
| Stall |
Land
| Acreage | No |
| Land Amenities | Golf Course, Schools, Shopping |
| Size Irregular | 222.97 |
| Size Total | 222.97 M2 |
| Size Total Text | 222.97 M2 |
Rooms
| Level | Type | Length | Width | Dimensions |
|---|---|---|---|---|
| Basement | Recreation Room | 4.45 m | 3.55 m | 4.45 m x 3.55 m |
| Main Level | Living Room | 5.06 m | 3.09 m | 5.06 m x 3.09 m |
| Main Level | Dining Room | 3.41 m | 3.16 m | 3.41 m x 3.16 m |
| Main Level | Kitchen | 2.72 m | 1.73 m | 2.72 m x 1.73 m |
| Upper Level | Primary Bedroom | 3.2 m | 3.5 m | 3.2 m x 3.5 m |
| Upper Level | Bedroom 2 | 2.81 m | 2.33 m | 2.81 m x 2.33 m |
| Upper Level | Bedroom 3 | 4.4 m | 2.45 m | 4.4 m x 2.45 m |






































