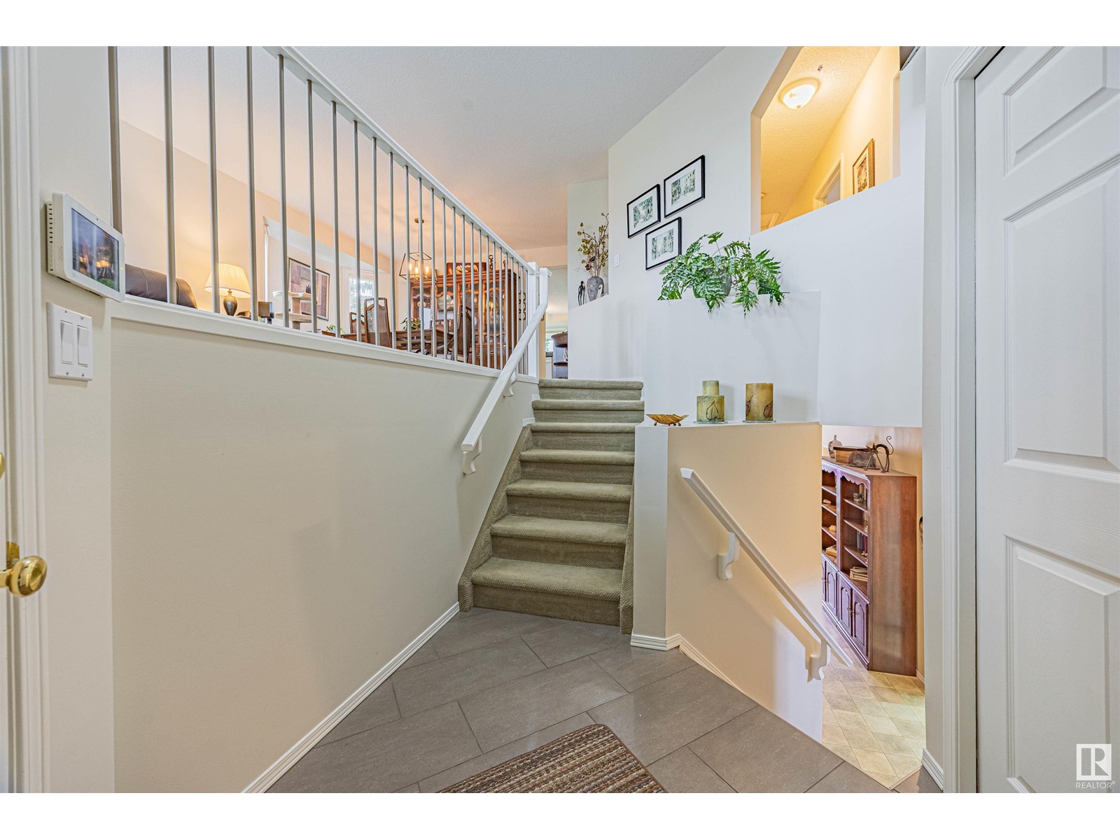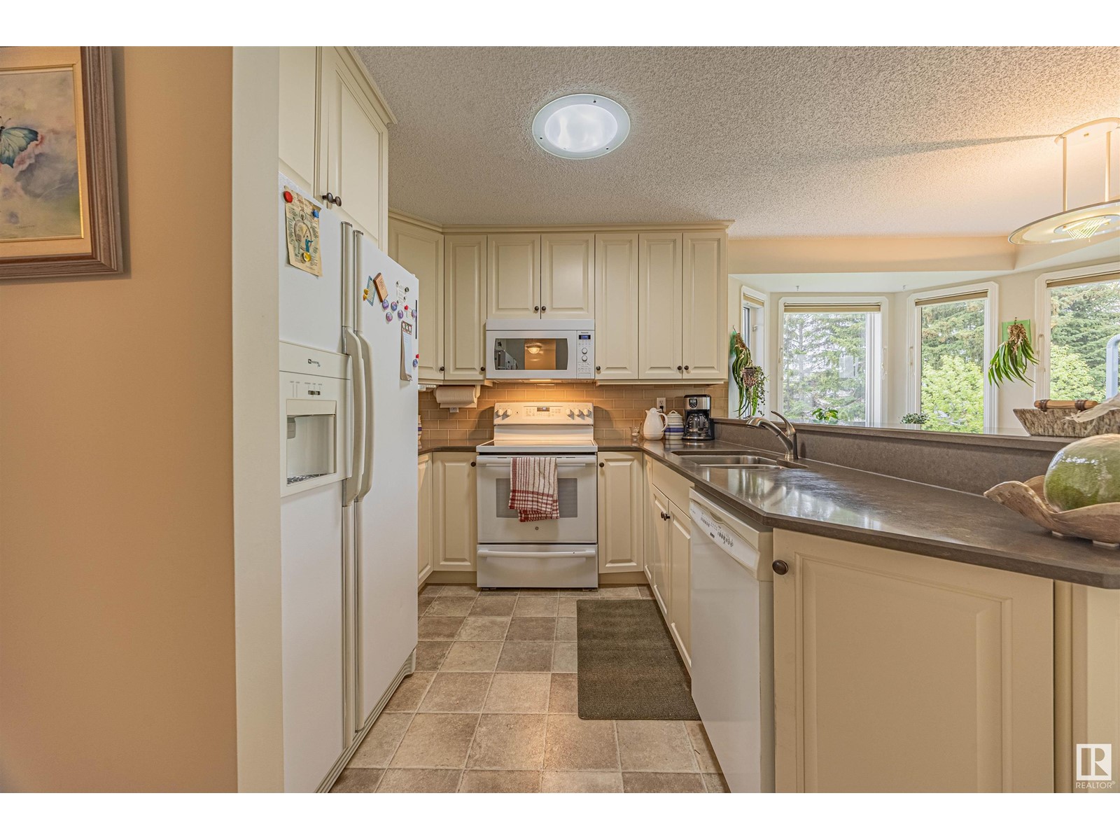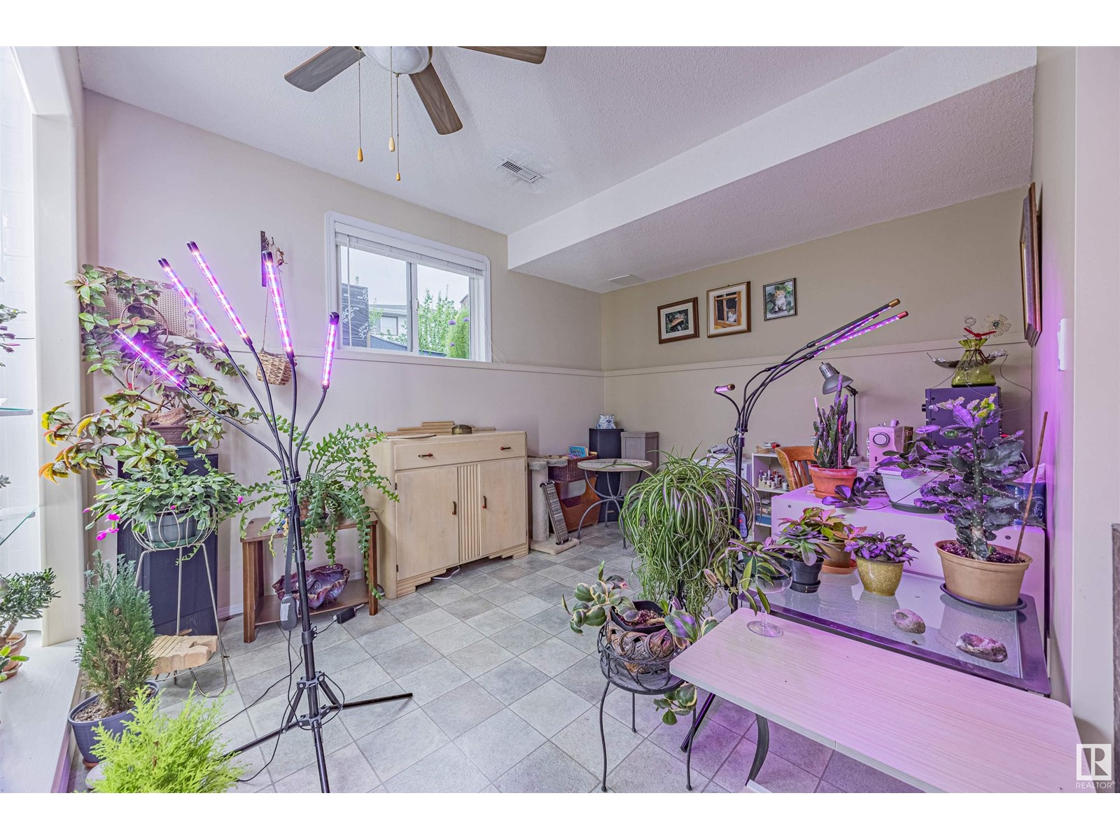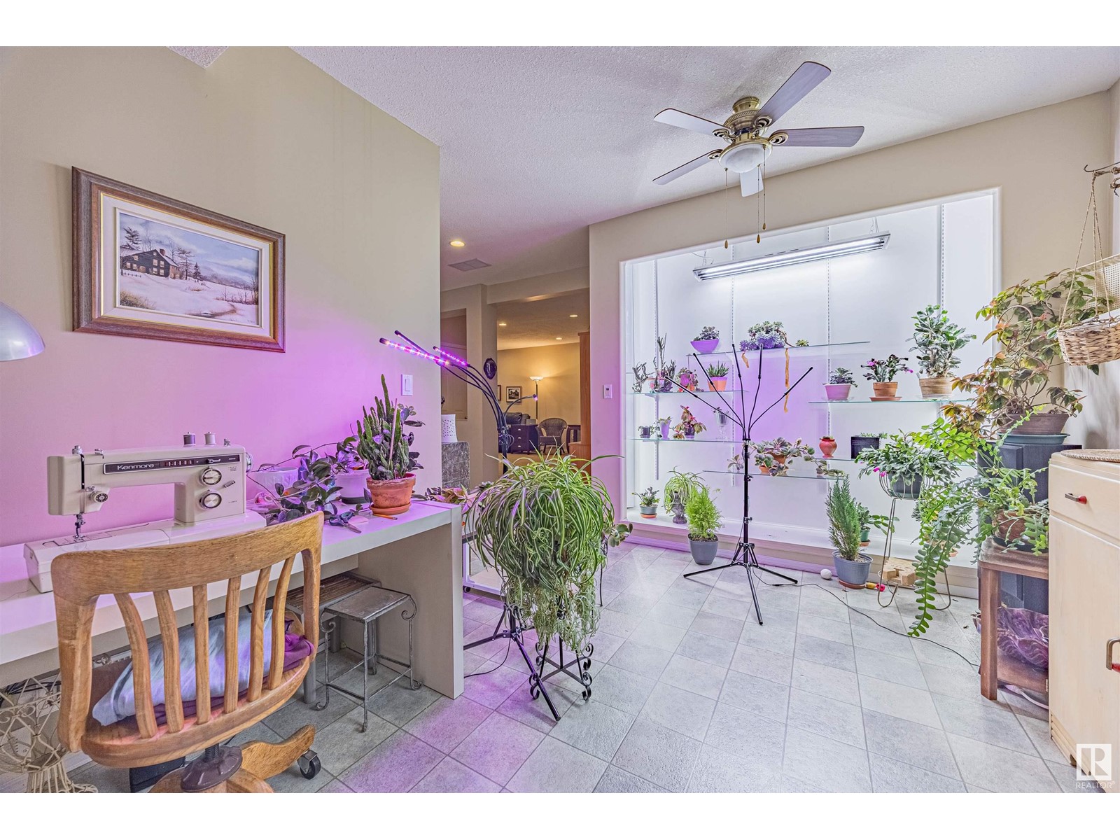4 Bedroom
3 Bathroom
1300 Sqft
Bi-Level
Fireplace
Forced Air
$479,000
Welcome to this beautifully maintained 4-bed/3 bath bi-level, offering over 2,600 sq ft of thoughtfully designed living space in Elsinore. From the moment you arrive, the gorgeous, landscaped yard and impressive curb appeal set the tone for this exceptional home. Inside, you'll find a bright, open-concept layout filled with natural light streaming through large windows creating a warm and inviting atmosphere in every room. Remote-control blinds in the living and dining areas offer both convenience and comfort.The heart of the home features a spacious kitchen that opens directly to a deck overlooking the backyard—perfect for morning coffee, outdoor dining, or entertaining. The main level also includes a private primary with a full ensuite, plus two additional bedrooms and another full bathroom.Downstairs, the fully finished basement expands your living space with a welcoming family room featuring a cozy gas fireplace, laundry room, hidden cold storage, hobby room, bathroom, bedroom and plenty of storage. (id:58356)
Property Details
|
MLS® Number
|
E4437534 |
|
Property Type
|
Single Family |
|
Neigbourhood
|
Elsinore |
|
Amenities Near By
|
Playground, Public Transit, Schools, Shopping |
|
Features
|
No Smoking Home |
|
Structure
|
Deck |
Building
|
Bathroom Total
|
3 |
|
Bedrooms Total
|
4 |
|
Appliances
|
Dishwasher, Garage Door Opener Remote(s), Garage Door Opener, Microwave Range Hood Combo, Refrigerator, Washer/dryer Stack-up, Stove, Window Coverings |
|
Architectural Style
|
Bi-level |
|
Basement Development
|
Finished |
|
Basement Type
|
Full (finished) |
|
Constructed Date
|
1994 |
|
Construction Style Attachment
|
Detached |
|
Fireplace Fuel
|
Gas |
|
Fireplace Present
|
Yes |
|
Fireplace Type
|
Heatillator |
|
Heating Type
|
Forced Air |
|
Size Interior
|
1300 Sqft |
|
Type
|
House |
Parking
Land
|
Acreage
|
No |
|
Fence Type
|
Fence |
|
Land Amenities
|
Playground, Public Transit, Schools, Shopping |
|
Size Irregular
|
529.58 |
|
Size Total
|
529.58 M2 |
|
Size Total Text
|
529.58 M2 |
Rooms
| Level |
Type |
Length |
Width |
Dimensions |
|
Basement |
Bedroom 4 |
|
|
Measurements not available |
|
Main Level |
Living Room |
3.79 m |
4.1 m |
3.79 m x 4.1 m |
|
Main Level |
Dining Room |
5.27 m |
3.32 m |
5.27 m x 3.32 m |
|
Main Level |
Kitchen |
3.75 m |
2.7 m |
3.75 m x 2.7 m |
|
Main Level |
Primary Bedroom |
4.26 m |
3.56 m |
4.26 m x 3.56 m |
|
Main Level |
Bedroom 2 |
3.13 m |
3.04 m |
3.13 m x 3.04 m |
|
Main Level |
Bedroom 3 |
3.14 m |
3.02 m |
3.14 m x 3.02 m |




































