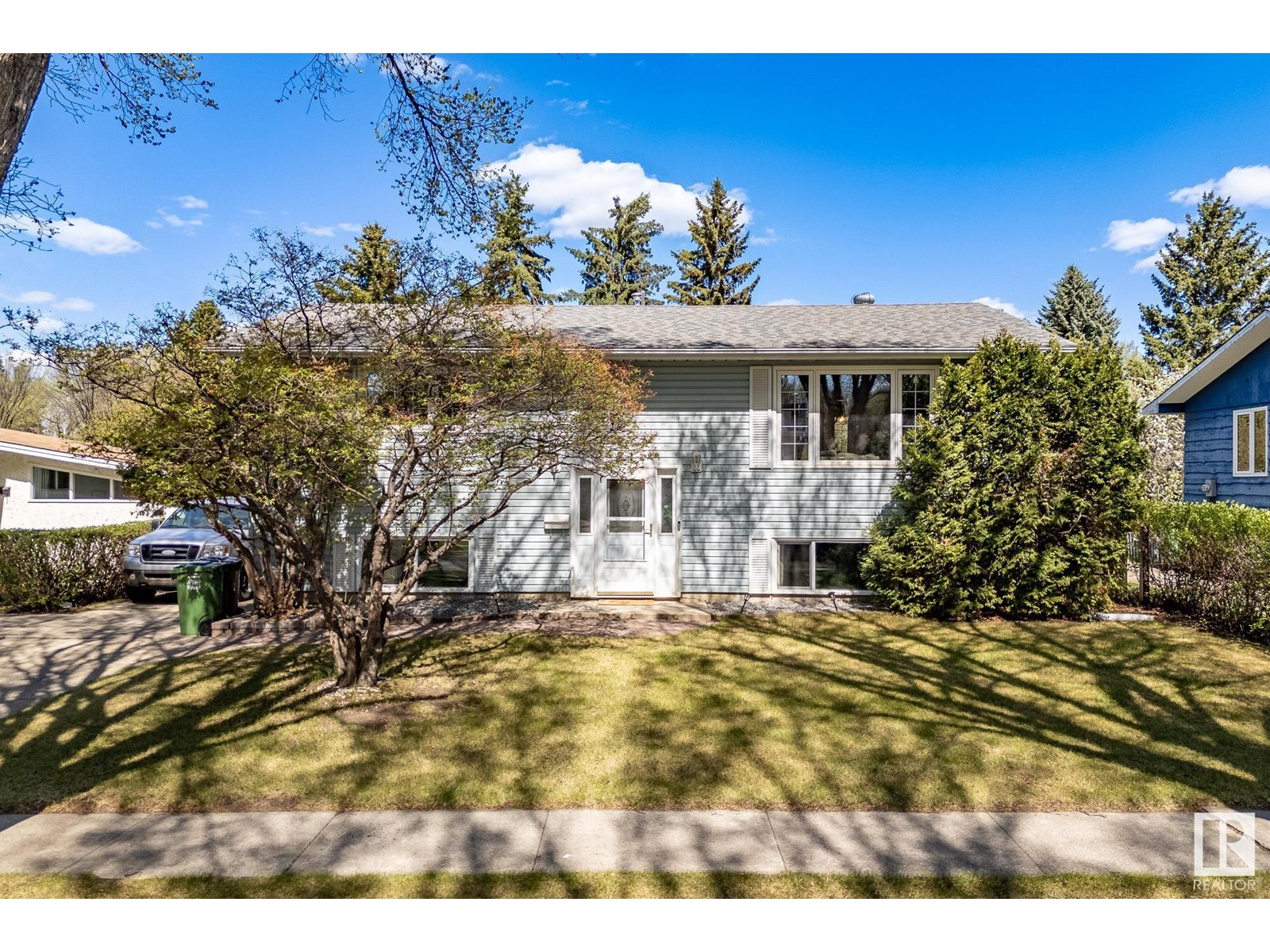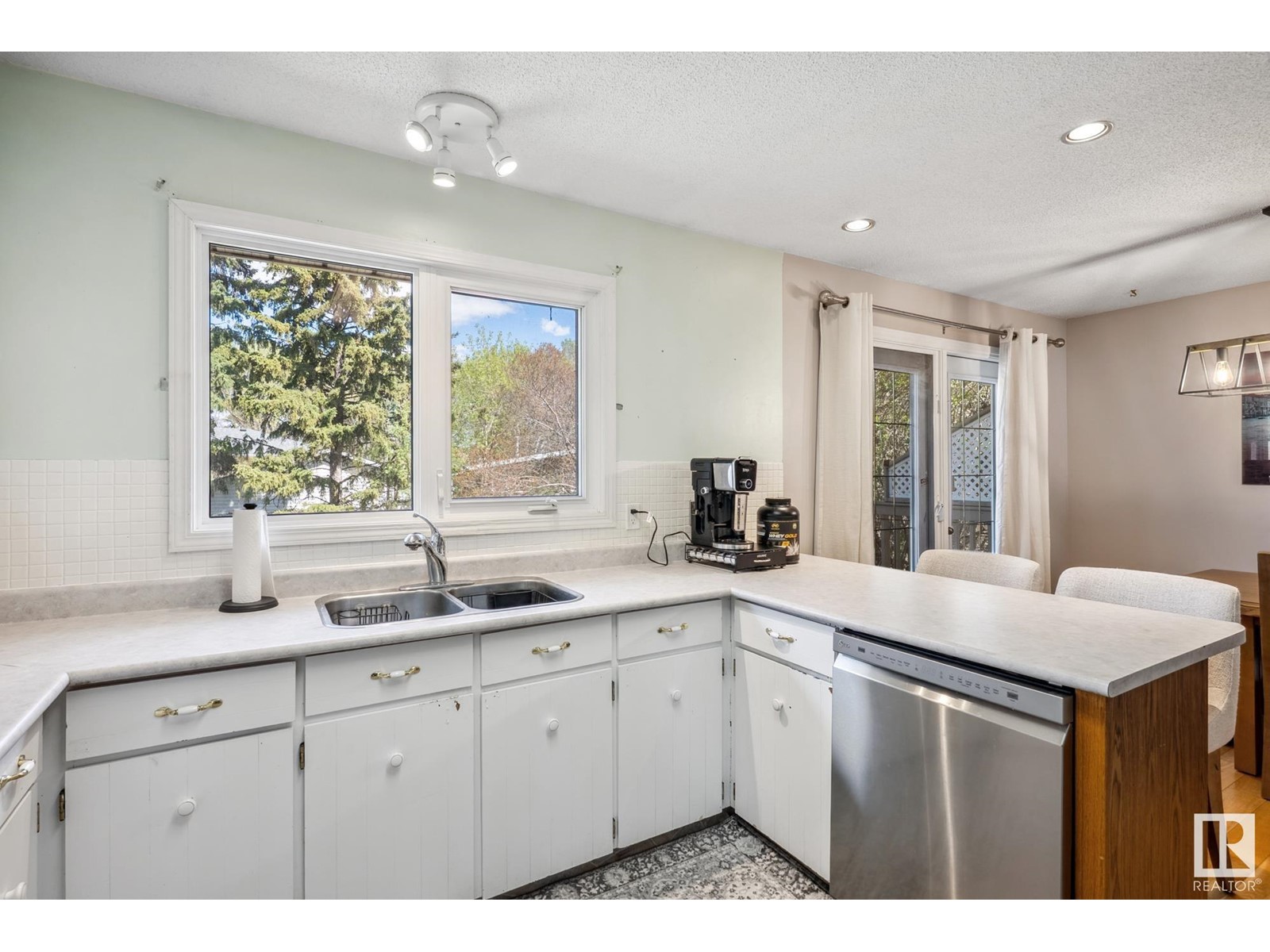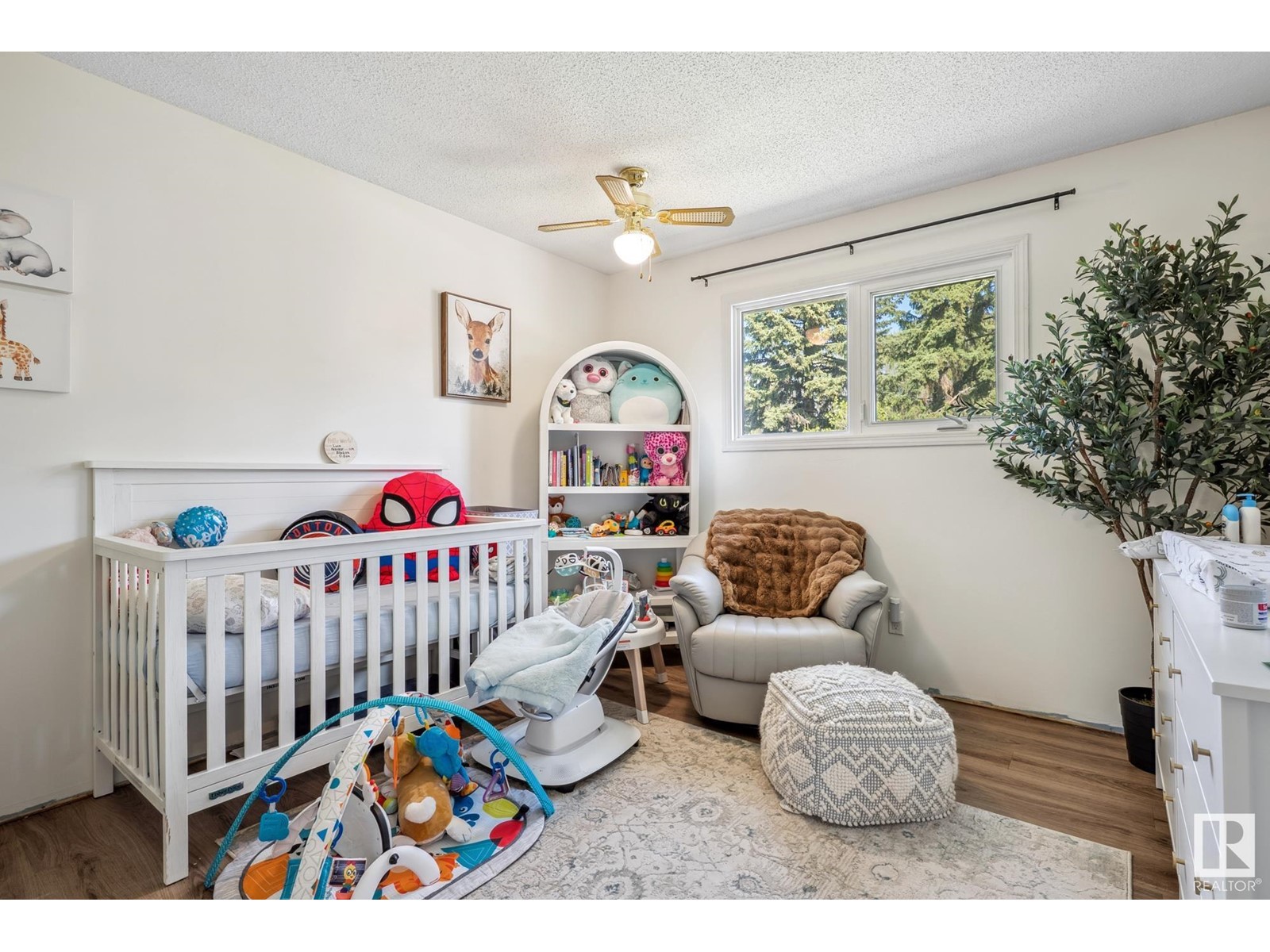4 Bedroom
2 Bathroom
1000 Sqft
Bi-Level
Forced Air
$424,900
Welcome to 31 Fleetwood Crescent. This charming 1,033 sq. ft. bi-level is full of potential and waiting for your personal touch. Situated on a picturesque, tree-lined street in the heart of St. Albert, this home offers a spacious layout with plenty of natural light throughout. The main floor features a bright and inviting living room, a generously sized kitchen, two comfortable bedrooms, and a 3-piece bathroom with shower. Downstairs, the fully finished basement adds two additional bedrooms, a large rumpus room with bar area—perfect for entertaining—a 3-piece bathroom with a step-in tub, and convenient laundry space. Step outside to enjoy a sunny, beautifully tiered backyard complete with a large deck (with storage underneath) and a garden shed—ideal for relaxing or hosting summer gatherings. With updated upper windows and located close to parks, schools, and walking trails, this home is perfect for first-time buyers or investors! (id:58356)
Property Details
|
MLS® Number
|
E4435322 |
|
Property Type
|
Single Family |
|
Neigbourhood
|
Forest Lawn (St. Albert) |
|
Amenities Near By
|
Schools, Shopping |
|
Features
|
No Back Lane |
|
Structure
|
Deck, Fire Pit |
Building
|
Bathroom Total
|
2 |
|
Bedrooms Total
|
4 |
|
Appliances
|
Dishwasher, Dryer, Freezer, Hood Fan, Refrigerator, Storage Shed, Stove, Washer |
|
Architectural Style
|
Bi-level |
|
Basement Development
|
Finished |
|
Basement Type
|
Full (finished) |
|
Constructed Date
|
1972 |
|
Construction Style Attachment
|
Detached |
|
Heating Type
|
Forced Air |
|
Size Interior
|
1000 Sqft |
|
Type
|
House |
Parking
Land
|
Acreage
|
No |
|
Fence Type
|
Fence |
|
Land Amenities
|
Schools, Shopping |
Rooms
| Level |
Type |
Length |
Width |
Dimensions |
|
Basement |
Bedroom 3 |
3.93 m |
3.18 m |
3.93 m x 3.18 m |
|
Basement |
Bedroom 4 |
3.27 m |
3.84 m |
3.27 m x 3.84 m |
|
Basement |
Laundry Room |
2.67 m |
5.93 m |
2.67 m x 5.93 m |
|
Basement |
Recreation Room |
4.53 m |
4.78 m |
4.53 m x 4.78 m |
|
Basement |
Utility Room |
1.95 m |
1.44 m |
1.95 m x 1.44 m |
|
Basement |
Other |
3.45 m |
1.37 m |
3.45 m x 1.37 m |
|
Main Level |
Living Room |
4.38 m |
4.89 m |
4.38 m x 4.89 m |
|
Main Level |
Dining Room |
3.23 m |
3.1 m |
3.23 m x 3.1 m |
|
Main Level |
Kitchen |
3.23 m |
3.13 m |
3.23 m x 3.13 m |
|
Main Level |
Primary Bedroom |
3.35 m |
4.01 m |
3.35 m x 4.01 m |
|
Main Level |
Bedroom 2 |
3.23 m |
3.39 m |
3.23 m x 3.39 m |













































