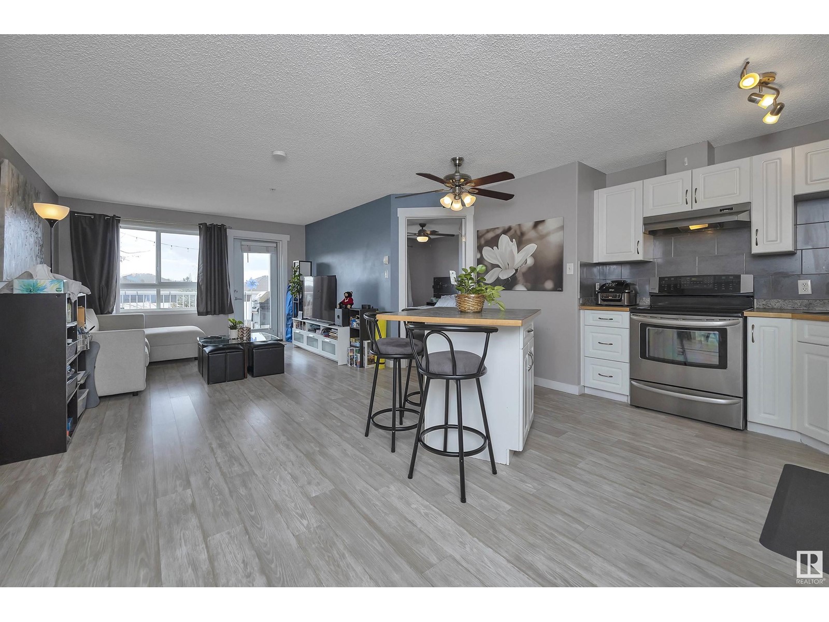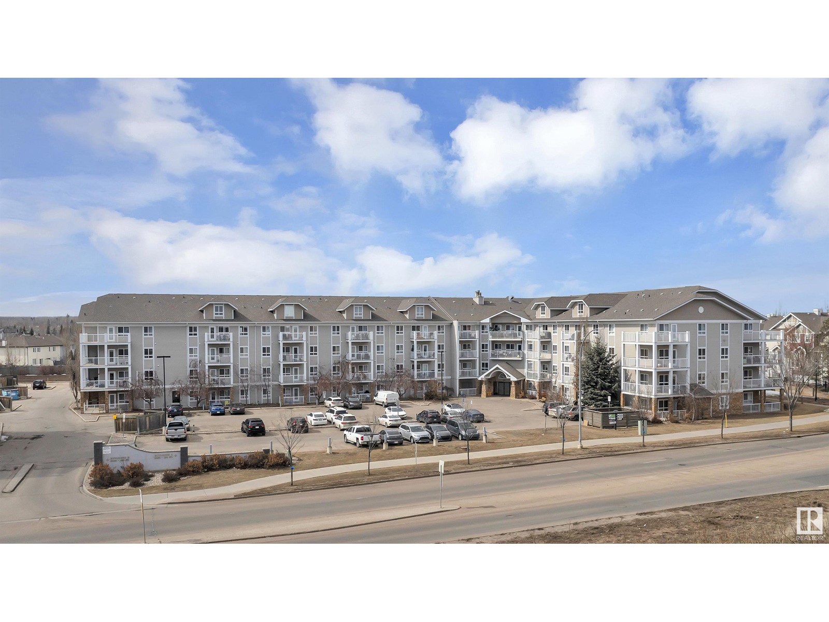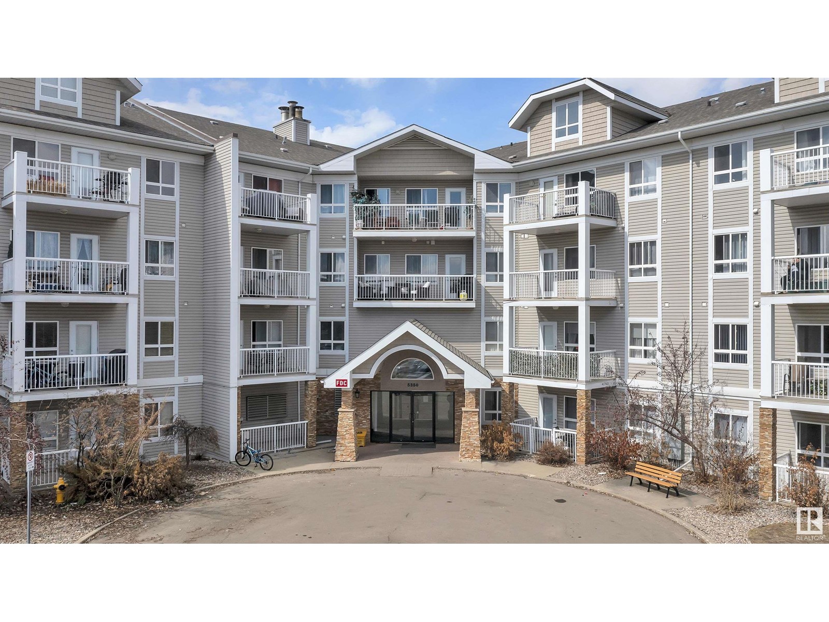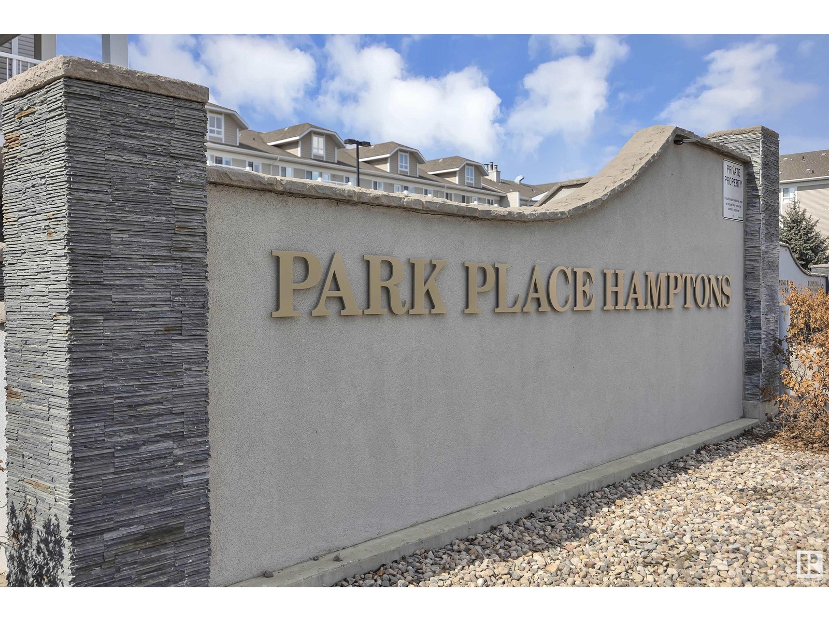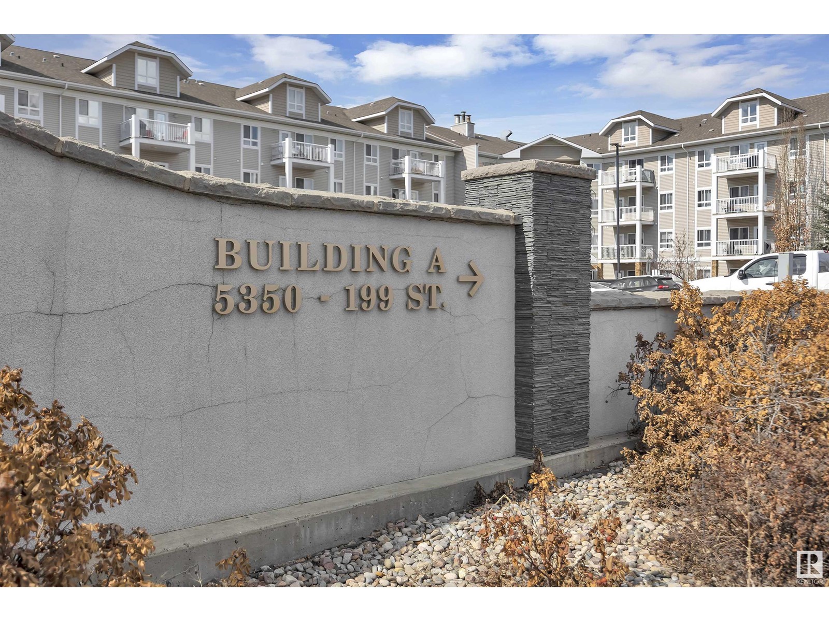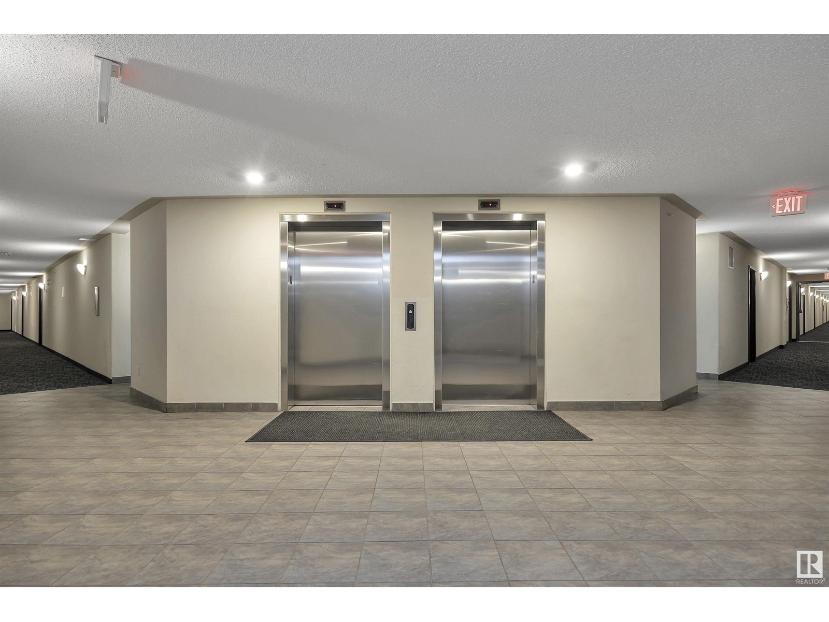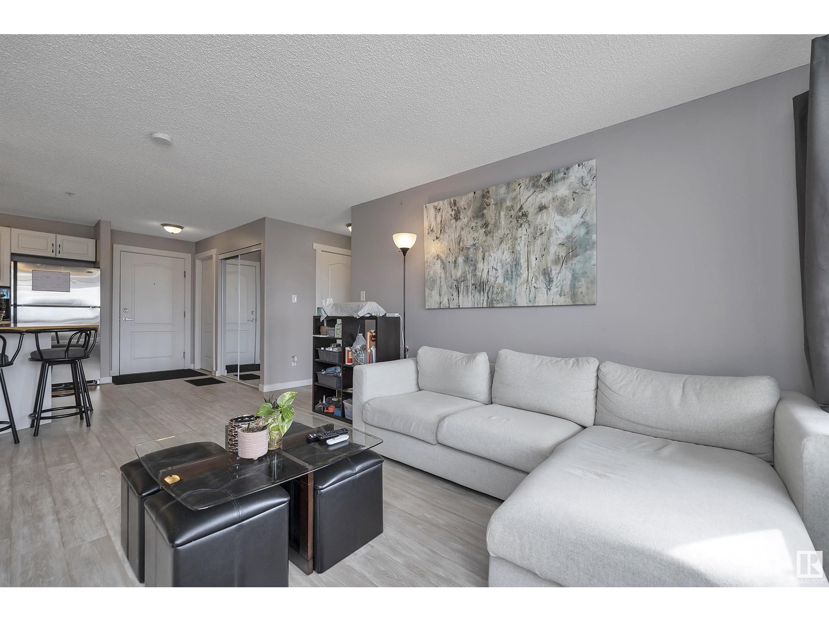#310 5350 199 St Nw Edmonton, Alberta T6M 0A4
$175,000Maintenance, Exterior Maintenance, Heat, Insurance, Common Area Maintenance, Landscaping, Property Management, Other, See Remarks, Water
$467.32 Monthly
Maintenance, Exterior Maintenance, Heat, Insurance, Common Area Maintenance, Landscaping, Property Management, Other, See Remarks, Water
$467.32 MonthlyWelcome to this stunning 2-bedroom, 2-bathroom condo, offering the perfect blend of convenience and luxury. As you step into the foyer, you’re immediately greeted by a bright and open entryway—an ideal space for entertaining friends and family. One of the condo’s most spectacular features is the west-facing balcony, providing breathtaking views of the sunset and fireworks from the River Cree Resort. Imagine unwinding here after a long day, sipping your favorite drink, and watching the sky light up with vibrant colors. This condo has been professionally upgraded with newer appliances, flooring, and modern finishes, creating a sleek and luxurious atmosphere. Beyond the stunning views, the location is unbeatable, within walking distance to a scenic trail around the lake, perfect for a leisurely stroll, jog, or dog walk. You’ll also be just steps away from shopping and dining options, and for those who need to commute, enjoy easy access to the Anthony Henday and Whitemud Drive. (id:58356)
Property Details
| MLS® Number | E4434470 |
| Property Type | Single Family |
| Neigbourhood | The Hamptons |
| Amenities Near By | Golf Course, Public Transit, Schools, Shopping |
| Parking Space Total | 1 |
Building
| Bathroom Total | 2 |
| Bedrooms Total | 2 |
| Appliances | Dishwasher, Dryer, Refrigerator, Stove, Washer, Window Coverings |
| Basement Type | None |
| Constructed Date | 2005 |
| Heating Type | Baseboard Heaters |
| Size Interior | 800 Sqft |
| Type | Apartment |
Parking
| Stall |
Land
| Acreage | No |
| Land Amenities | Golf Course, Public Transit, Schools, Shopping |
| Size Irregular | 79.39 |
| Size Total | 79.39 M2 |
| Size Total Text | 79.39 M2 |
Rooms
| Level | Type | Length | Width | Dimensions |
|---|---|---|---|---|
| Main Level | Living Room | 16.8' x 18.5' | ||
| Main Level | Kitchen | 9' x 11' | ||
| Main Level | Primary Bedroom | 12.5' x 10.5' | ||
| Main Level | Bedroom 2 | 9.7 m | Measurements not available x 9.7 m | |
| Main Level | Laundry Room | 6.2' x 11.2' | ||
| Main Level | Enclosed Porch | 7' x 12.2' | ||
| Main Level | Other | 9' x 4.2' | ||
| Main Level | Other | 5.3' x 7.9' |
