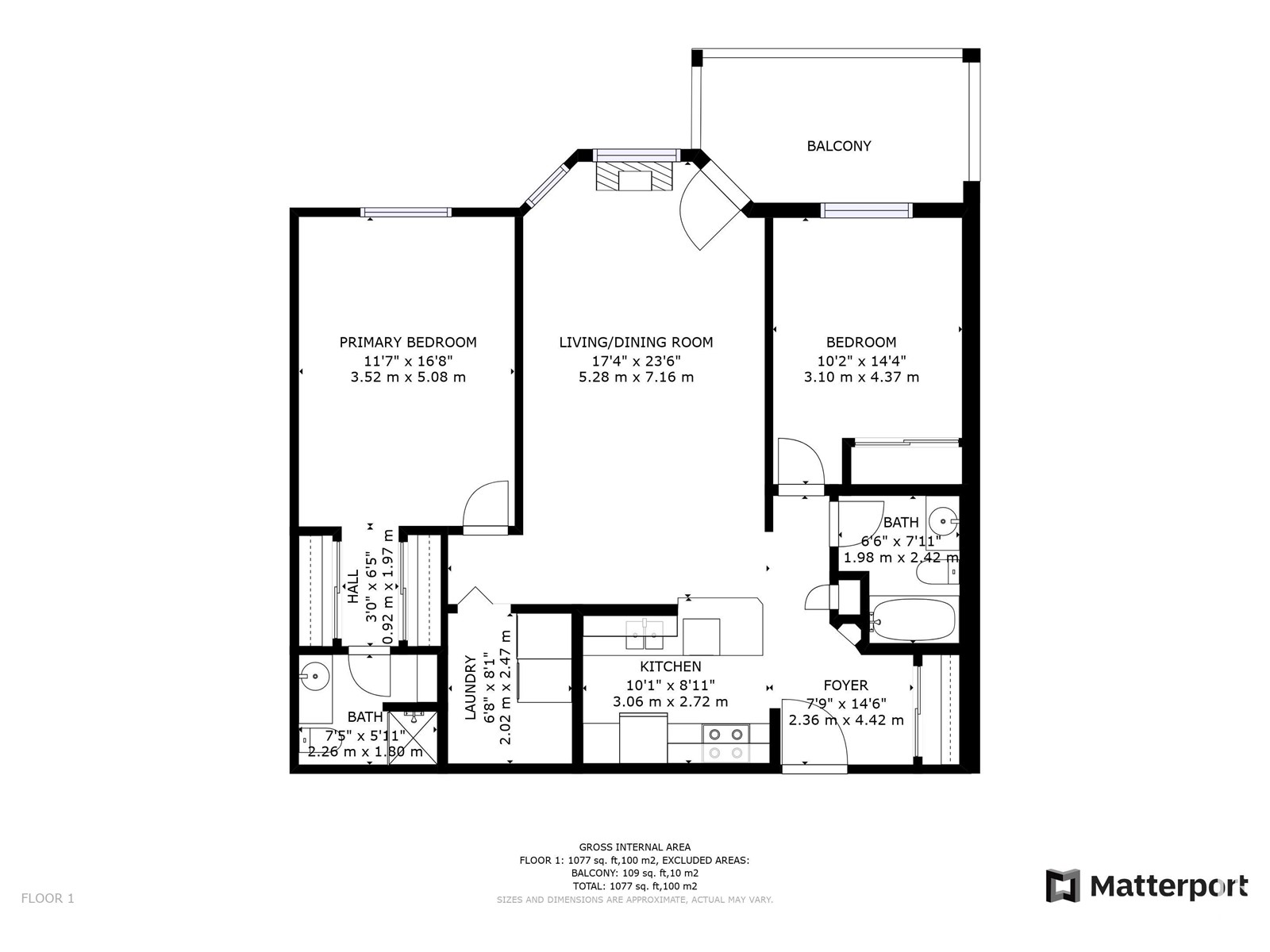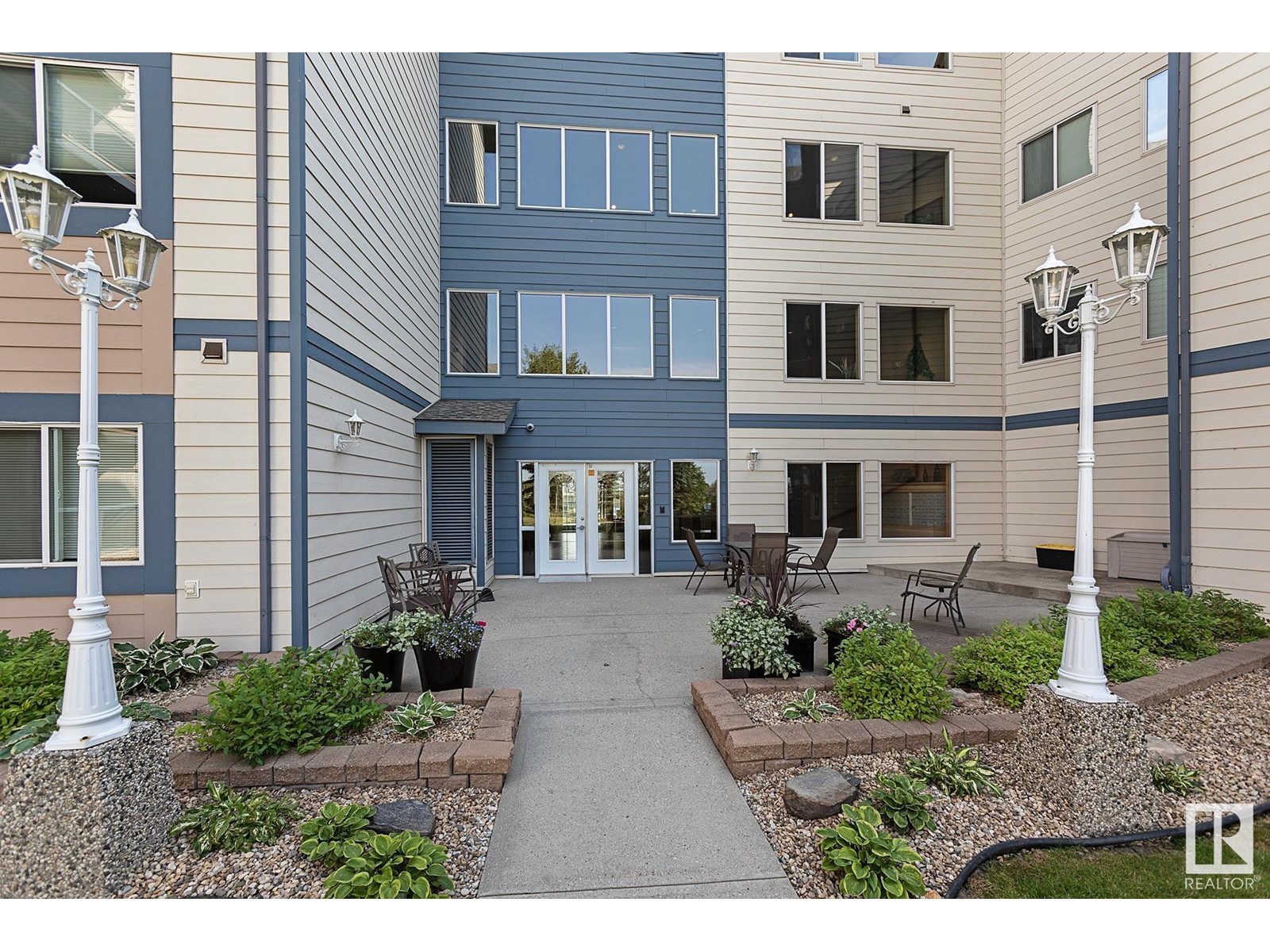#311 100 Foxhaven Dr Sherwood Park, Alberta T8A 6B6
$349,900Maintenance, Caretaker, Exterior Maintenance, Heat, Insurance, Common Area Maintenance, Other, See Remarks, Property Management, Water
$585 Monthly
Maintenance, Caretaker, Exterior Maintenance, Heat, Insurance, Common Area Maintenance, Other, See Remarks, Property Management, Water
$585 MonthlyImmaculate 2 bd, 2 full bath unit in desirable Grande Foxhaven. Hardwood & ceramic tile floors. Oak kitchen with quartz countertops, tall crown molding & ceramic back-splash. Huge great room with cozy gas fp & bay window. Private balcony with picturesque view of mature trees & garden path. Spacious primary bd has walk-through his & her closets & full ensuite with easy access stall shower. Bd 2 is situated on the opposite side of the great room for privacy next to 4 pc bath with tub/shower combination. In-suite laundry. Heated underground parking & generous number of visitor stalls. 2 elevators. Heat, water,& prof management included in condo fees. Loads of amenities including party room, library, exercise room, games rooms with billiards & ping pong tables, shaded patio,& beautiful courtyard with lake access. Heritage walking trails out your back door winding throughout Sherwood Park. Close to bus stop & Strathcona Athletic Park. Shopping & amenities all close by. This is a 55+ age restricted building (id:58356)
Property Details
| MLS® Number | E4436218 |
| Property Type | Single Family |
| Neigbourhood | Foxhaven |
| Community Features | Lake Privileges |
| Features | Environmental Reserve |
| Parking Space Total | 1 |
| Water Front Type | Waterfront On Lake |
Building
| Bathroom Total | 2 |
| Bedrooms Total | 2 |
| Appliances | Dishwasher, Dryer, Microwave Range Hood Combo, Refrigerator, Stove, Washer |
| Basement Type | None |
| Constructed Date | 2000 |
| Fire Protection | Smoke Detectors |
| Fireplace Fuel | Gas |
| Fireplace Present | Yes |
| Fireplace Type | Unknown |
| Heating Type | Baseboard Heaters, Hot Water Radiator Heat |
| Size Interior | 1100 Sqft |
| Type | Apartment |
Parking
| Underground |
Land
| Acreage | No |
| Surface Water | Lake |
Rooms
| Level | Type | Length | Width | Dimensions |
|---|---|---|---|---|
| Main Level | Living Room | 7.16 m | 5.28 m | 7.16 m x 5.28 m |
| Main Level | Dining Room | Measurements not available | ||
| Main Level | Kitchen | 3.06 m | 2.72 m | 3.06 m x 2.72 m |
| Main Level | Primary Bedroom | 5.08 m | 3.52 m | 5.08 m x 3.52 m |
| Main Level | Bedroom 2 | 4.37 m | 3.1 m | 4.37 m x 3.1 m |
| Main Level | Laundry Room | 2.47 m | 2.02 m | 2.47 m x 2.02 m |





















































