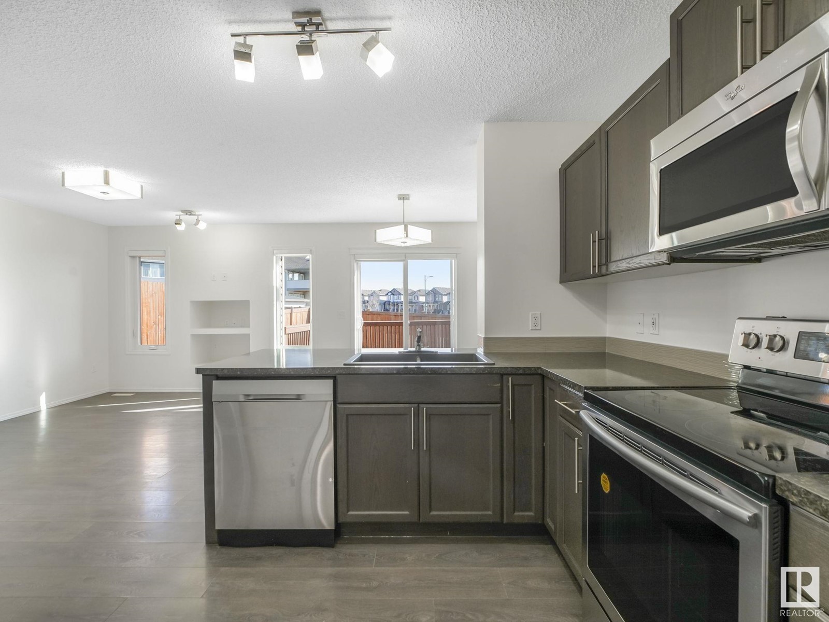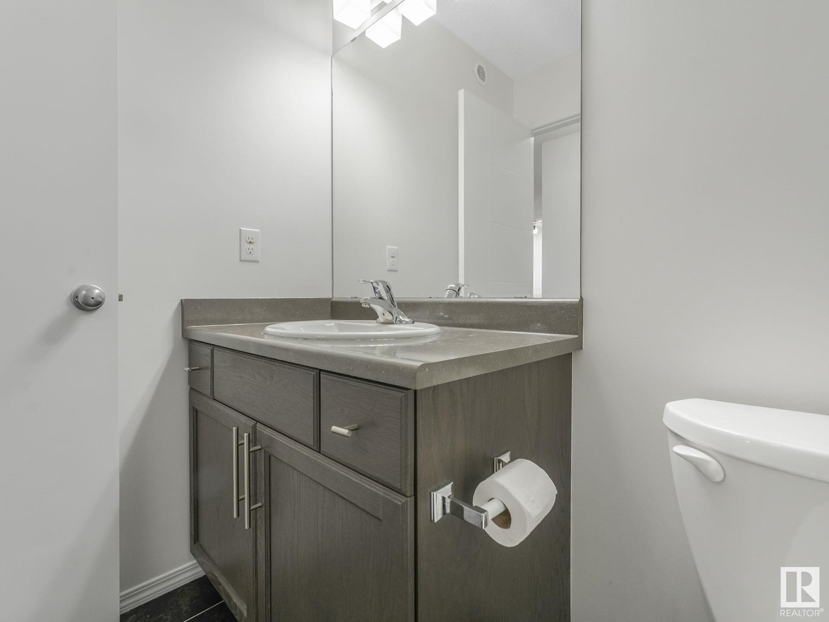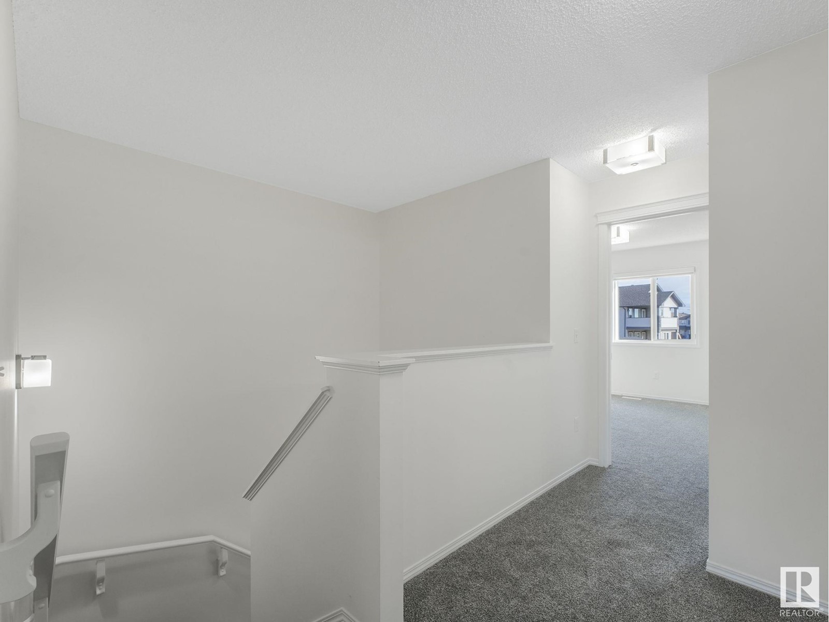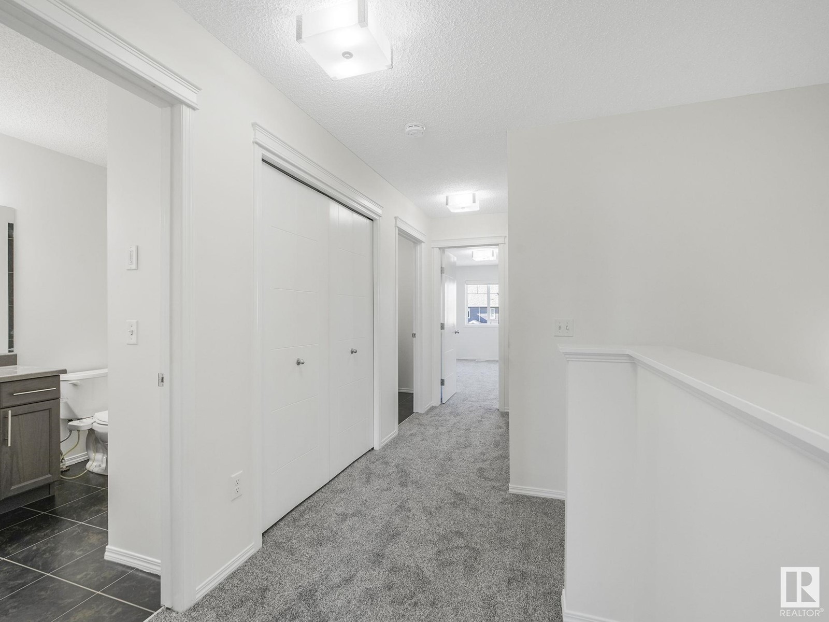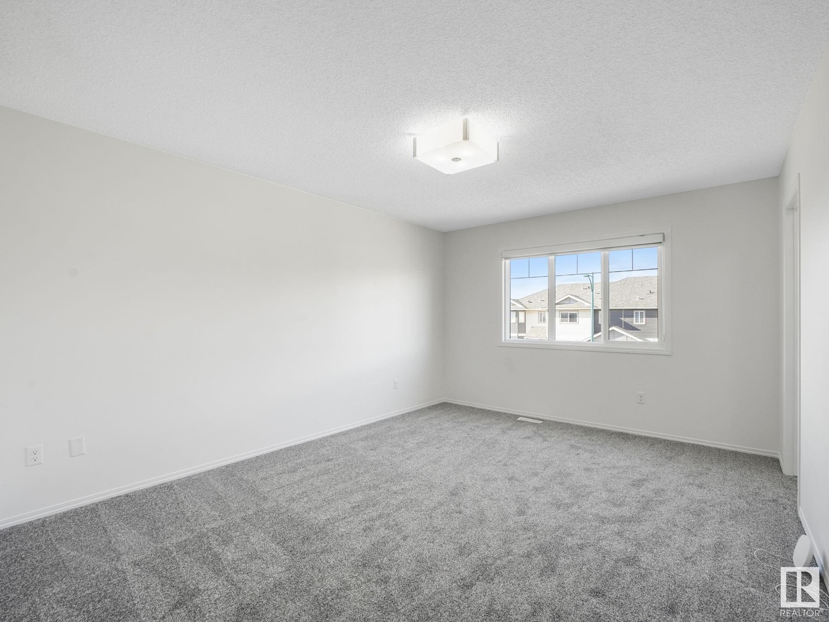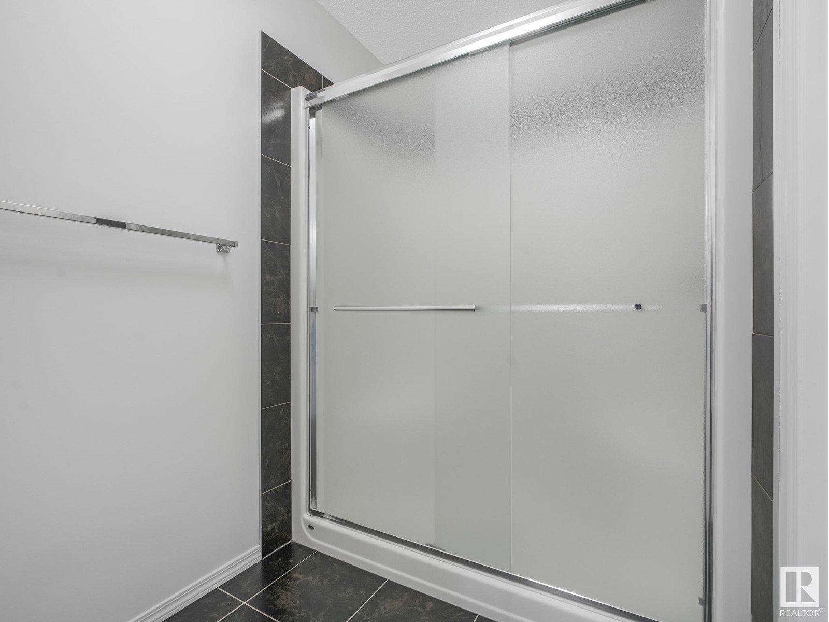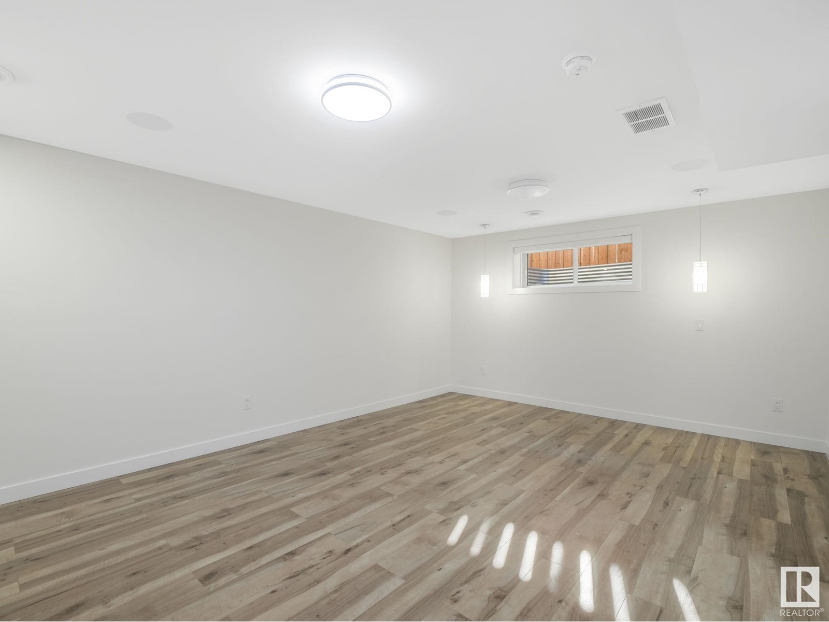3 Bedroom
4 Bathroom
1600 Sqft
Forced Air
$529,988
Fully Finished | North-Facing | 3 Bed, 3.5 Bath Half Duplex in Laurel. This beautifully maintained, move-in-ready half duplex in Laurel offers the perfect blend of comfort and style. Featuring 3 spacious bedrooms, 3.5 bathrooms, and a fully finished basement, this north-facing home is ideal for families or first-time buyers. The open-concept main floor boasts a bright living room, modern kitchen with stainless steel appliances, a large island, pantry, and generous dining space. A mudroom, front foyer, and 2-piece powder room add functionality and flow. Upstairs, enjoy a large primary suite with 4-pc ensuite and walk-in closet, plus 2 additional bedrooms, a 4-pc bath, and upper-level laundry. The basement features a spacious rec room, 3-pc bath, and walk-in closet—great for guests or extra living space. Additional perks: New Carpet, Fresh Paint, Professionally Cleaned, and Double Att. Garage. Located close to parks, schools, shopping, transit & rec centre. Immediate Possession Available. Must See !! (id:58356)
Property Details
|
MLS® Number
|
E4432982 |
|
Property Type
|
Single Family |
|
Neigbourhood
|
Laurel |
|
Amenities Near By
|
Airport, Golf Course, Playground, Public Transit, Schools, Shopping |
|
Features
|
Flat Site, Exterior Walls- 2x6" |
|
Parking Space Total
|
4 |
|
Structure
|
Deck, Porch |
Building
|
Bathroom Total
|
4 |
|
Bedrooms Total
|
3 |
|
Amenities
|
Vinyl Windows |
|
Appliances
|
Dishwasher, Dryer, Garage Door Opener, Hood Fan, Refrigerator, Stove, Washer |
|
Basement Development
|
Finished |
|
Basement Type
|
Full (finished) |
|
Constructed Date
|
2016 |
|
Construction Style Attachment
|
Semi-detached |
|
Half Bath Total
|
1 |
|
Heating Type
|
Forced Air |
|
Stories Total
|
2 |
|
Size Interior
|
1600 Sqft |
|
Type
|
Duplex |
Parking
Land
|
Acreage
|
No |
|
Fence Type
|
Fence |
|
Land Amenities
|
Airport, Golf Course, Playground, Public Transit, Schools, Shopping |
|
Size Irregular
|
258.3 |
|
Size Total
|
258.3 M2 |
|
Size Total Text
|
258.3 M2 |
Rooms
| Level |
Type |
Length |
Width |
Dimensions |
|
Basement |
Recreation Room |
5.49 m |
4.06 m |
5.49 m x 4.06 m |
|
Main Level |
Living Room |
3.39 m |
4.17 m |
3.39 m x 4.17 m |
|
Main Level |
Dining Room |
2.43 m |
2.87 m |
2.43 m x 2.87 m |
|
Main Level |
Kitchen |
4.64 m |
4.41 m |
4.64 m x 4.41 m |
|
Upper Level |
Primary Bedroom |
3.57 m |
5.13 m |
3.57 m x 5.13 m |
|
Upper Level |
Bedroom 2 |
3.01 m |
3.59 m |
3.01 m x 3.59 m |
|
Upper Level |
Bedroom 3 |
2.74 m |
4.69 m |
2.74 m x 4.69 m |
|
Upper Level |
Laundry Room |
1.94 m |
2.05 m |
1.94 m x 2.05 m |












