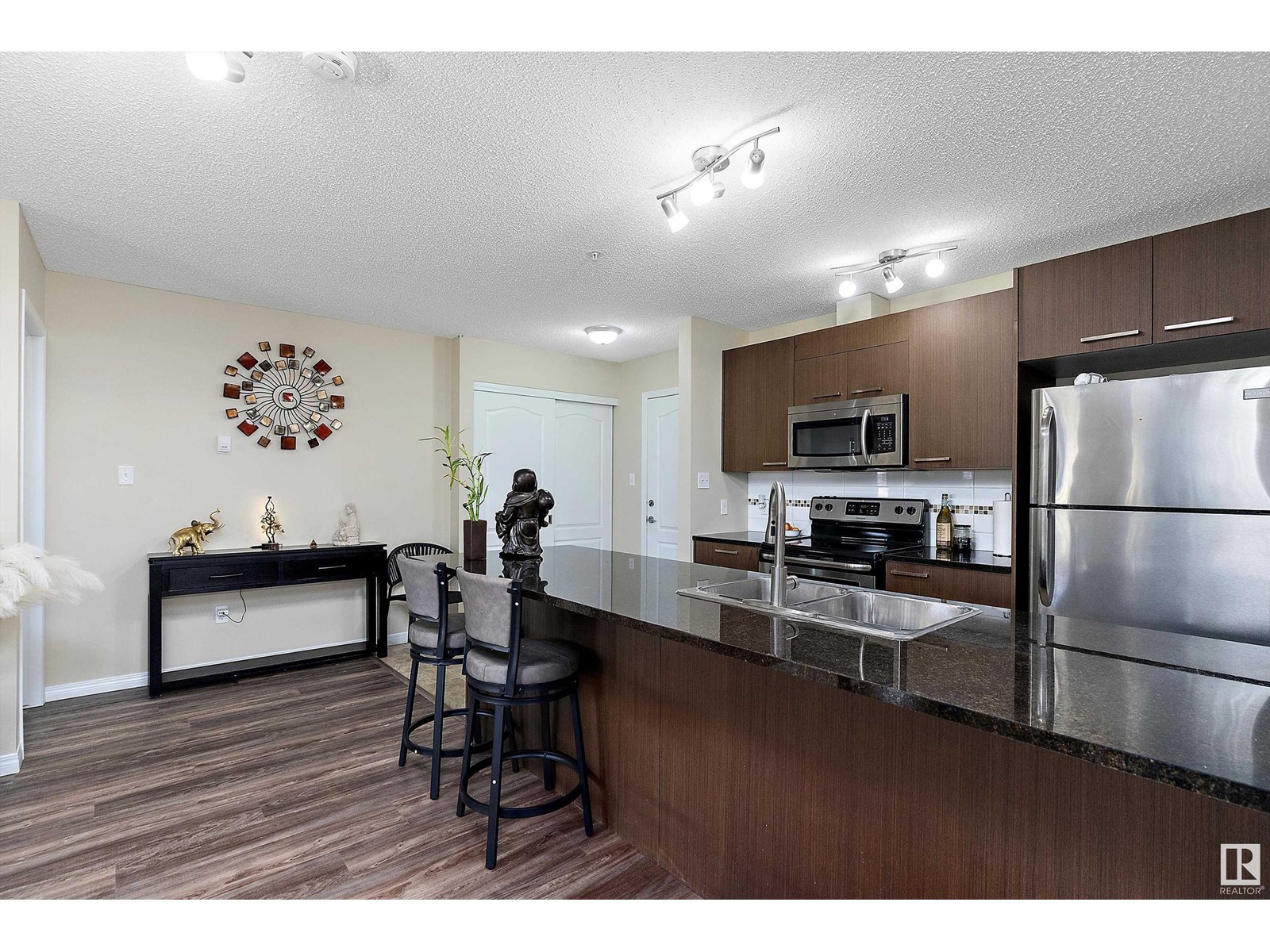#3115 9351 Simpson Dr Nw Edmonton, Alberta T6R 0N4
$229,900Maintenance, Caretaker, Exterior Maintenance, Heat, Insurance, Common Area Maintenance, Landscaping, Other, See Remarks, Property Management, Water
$560.64 Yearly
Maintenance, Caretaker, Exterior Maintenance, Heat, Insurance, Common Area Maintenance, Landscaping, Other, See Remarks, Property Management, Water
$560.64 YearlyWelcome to this move-in-ready condo nestled in one of Edmonton’s most desirable neighborhoods, South Terwillegar! This spacious and bright 2-bed, 2-bath unit offers the perfect blend of comfort, style, and convenience. You’ll love the fresh 2025 updates, including new vinyl plank flooring, modern paint throughout, and new window coverings. The functional kitchen features sleek stainless steel appliances and opens to a generous living area, ideal for entertaining or relaxing at home. The layout is perfect for roommates or small families, with bedrooms on opposite sides, each with access to a full bathroom. The primary suite includes a walkthrough closet and a private ensuite. Additional highlights include in-suite laundry, 2 energized outdoor parking stalls conveniently located near the front entrance, and ample storage. Situated close to all amenities—shopping, schools, public transit, walking trails, and just minutes from Anthony Henday Drive. A fantastic opportunity for first-time buyers and investors. (id:58356)
Property Details
| MLS® Number | E4436108 |
| Property Type | Single Family |
| Neigbourhood | South Terwillegar |
| Amenities Near By | Playground, Public Transit, Schools, Shopping |
| Features | See Remarks, Park/reserve, No Animal Home, No Smoking Home |
Building
| Bathroom Total | 2 |
| Bedrooms Total | 2 |
| Amenities | Vinyl Windows |
| Appliances | Dryer, Microwave Range Hood Combo, Refrigerator, Stove, Washer, Window Coverings |
| Basement Type | None |
| Constructed Date | 2010 |
| Fire Protection | Smoke Detectors |
| Heating Type | Baseboard Heaters, Hot Water Radiator Heat |
| Size Interior | 800 Sqft |
| Type | Apartment |
Parking
| Stall |
Land
| Acreage | No |
| Land Amenities | Playground, Public Transit, Schools, Shopping |
Rooms
| Level | Type | Length | Width | Dimensions |
|---|---|---|---|---|
| Main Level | Living Room | 5.1 m | 3.65 m | 5.1 m x 3.65 m |
| Main Level | Kitchen | 2.65 m | 2.94 m | 2.65 m x 2.94 m |
| Main Level | Primary Bedroom | 3.56 m | 3.17 m | 3.56 m x 3.17 m |
| Main Level | Bedroom 2 | 3.56 m | 2.92 m | 3.56 m x 2.92 m |
| Main Level | Laundry Room | 2.36 m | 2.64 m | 2.36 m x 2.64 m |







































