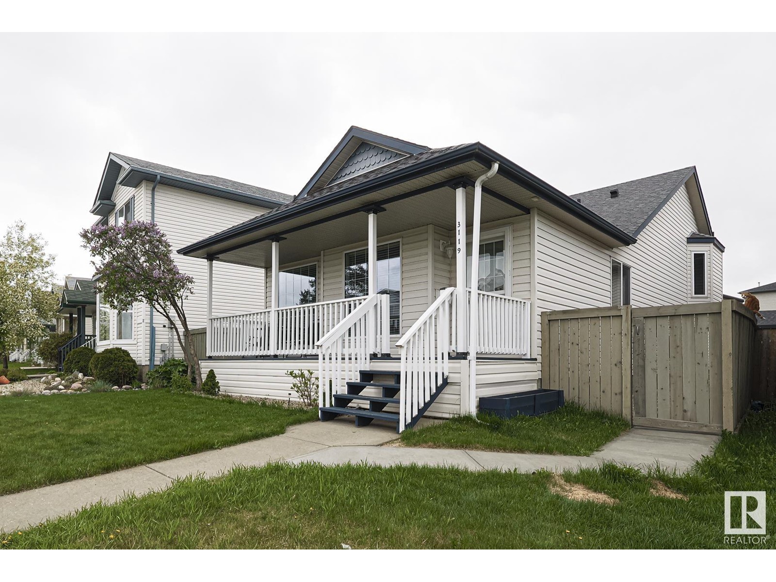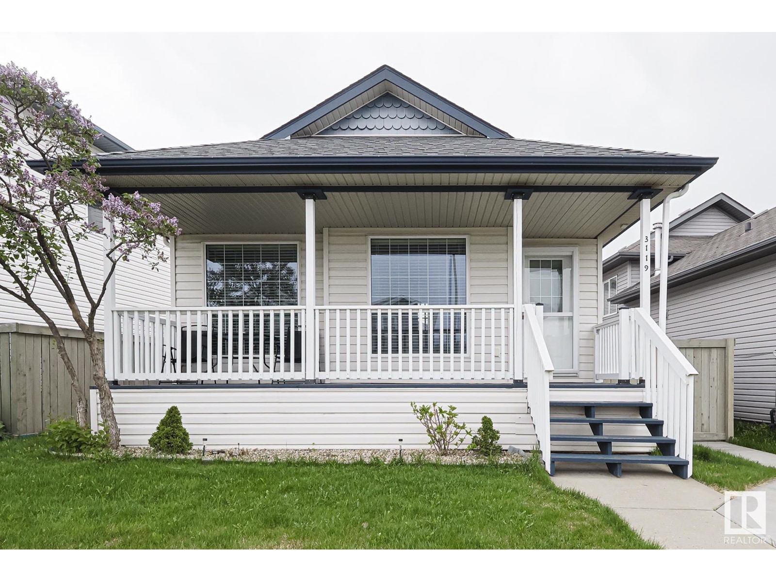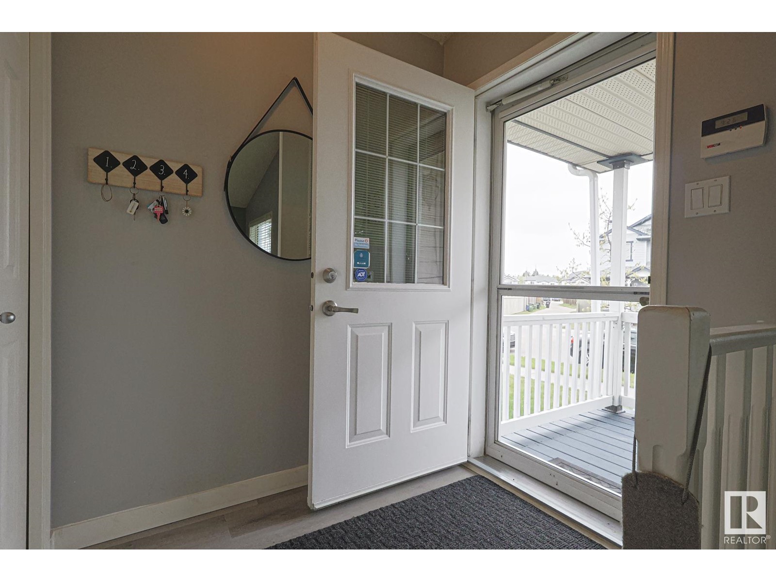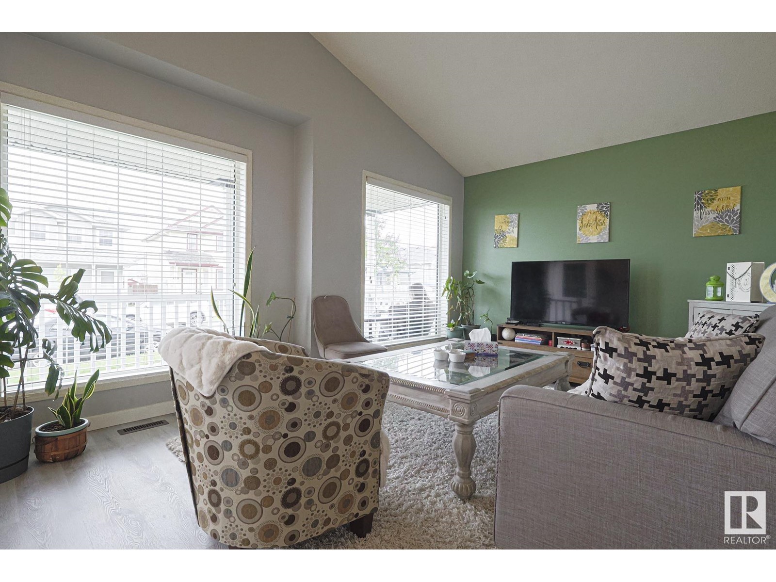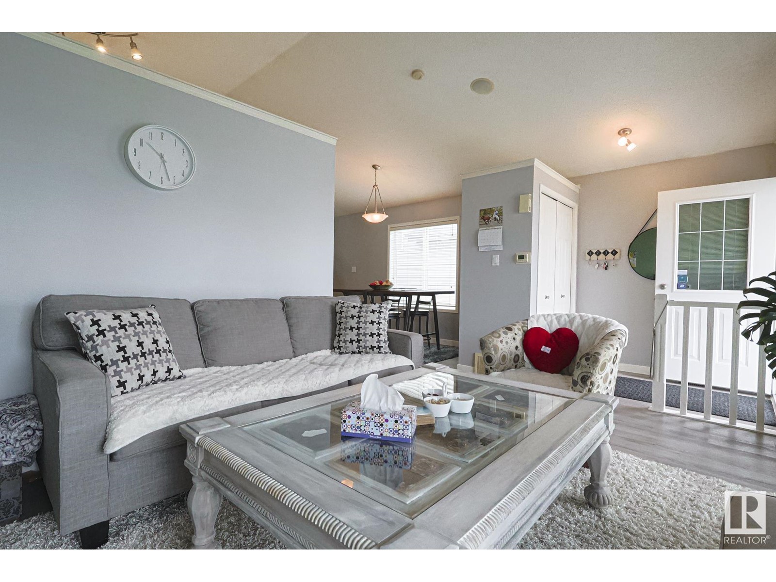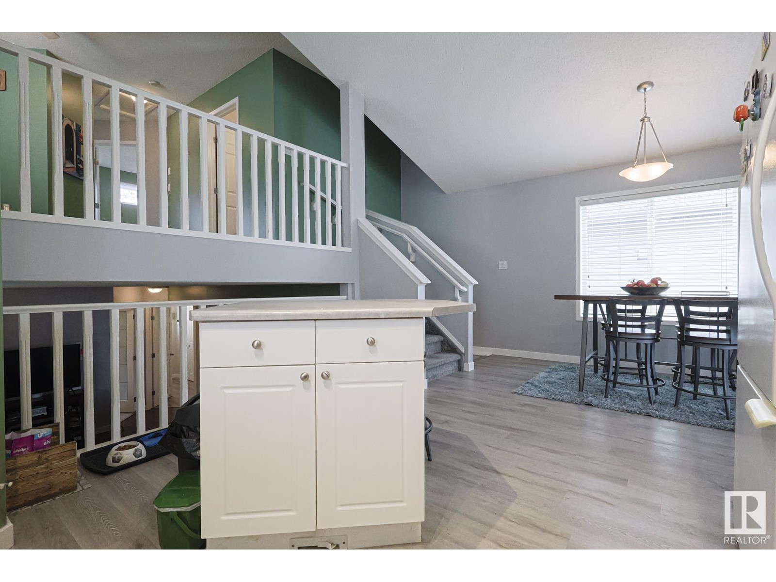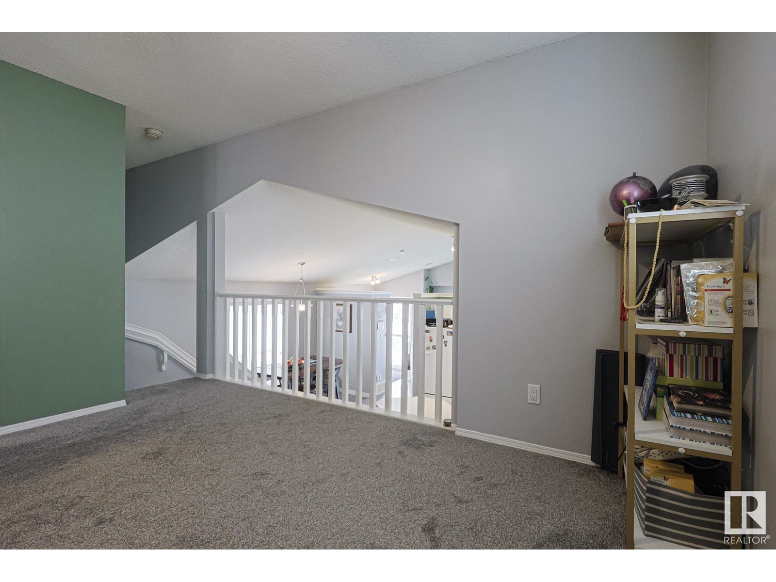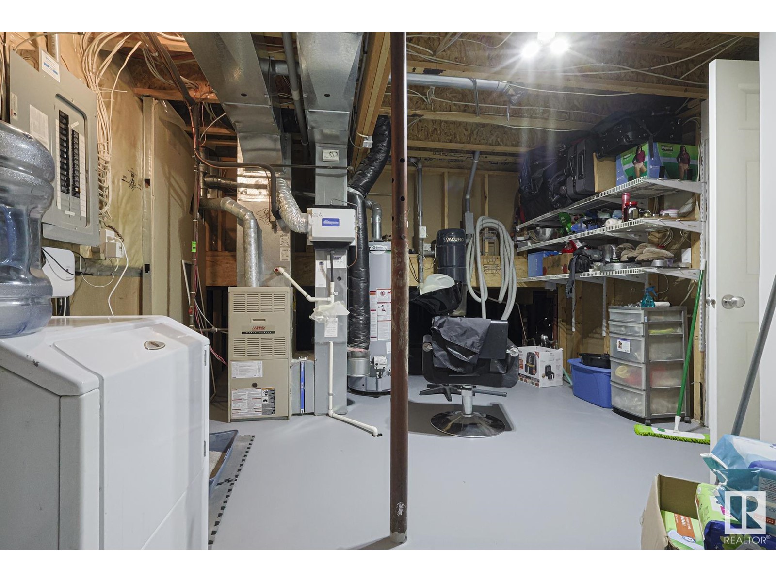4 Bedroom
2 Bathroom
1100 Sqft
Fireplace
Central Air Conditioning
Forced Air
$439,000
Welcome to this extremely well maintained 4 BEDROOM home! An inviting front porch is equipped with a gas line for the BBQ. Vaulted ceilings highlight the main level with front living room & open concept kitchen & dining. The upper level has a bonus room which can also be used as a home office. Extra window treatments and a bump out were added to the master bdrm & a double oval jacuzzi tub is the focal point of the main bath with a large linen space. Corner gas fireplace, half bath, 3rd bdrm & back entry to the private backyard completes the 3rd floor. The 4th level has been professionally finished with a 4th bedroom with walk-in closet, under the stairs storage, laundry area with utility sink, Maytag laundry duo, and a lit crawl space for additional storage. The home is equipped with central air conditioning, central vac, & alarm system. Park comfortably in the double detached garage, Close to amenities incl Sobeys, the rec centre, ravine & dog park. (id:58356)
Property Details
|
MLS® Number
|
E4437985 |
|
Property Type
|
Single Family |
|
Neigbourhood
|
Silver Berry |
|
Amenities Near By
|
Playground, Schools, Shopping |
|
Features
|
Flat Site, Lane |
Building
|
Bathroom Total
|
2 |
|
Bedrooms Total
|
4 |
|
Appliances
|
Dishwasher, Dryer, Fan, Refrigerator, Stove, Washer |
|
Basement Development
|
Finished |
|
Basement Type
|
Full (finished) |
|
Constructed Date
|
2003 |
|
Construction Style Attachment
|
Detached |
|
Cooling Type
|
Central Air Conditioning |
|
Fireplace Fuel
|
Gas |
|
Fireplace Present
|
Yes |
|
Fireplace Type
|
Corner |
|
Half Bath Total
|
1 |
|
Heating Type
|
Forced Air |
|
Size Interior
|
1100 Sqft |
|
Type
|
House |
Parking
Land
|
Acreage
|
No |
|
Fence Type
|
Fence |
|
Land Amenities
|
Playground, Schools, Shopping |
|
Size Irregular
|
351.34 |
|
Size Total
|
351.34 M2 |
|
Size Total Text
|
351.34 M2 |
Rooms
| Level |
Type |
Length |
Width |
Dimensions |
|
Lower Level |
Bedroom 3 |
3.4 m |
2.73 m |
3.4 m x 2.73 m |
|
Lower Level |
Bedroom 4 |
4.31 m |
4.04 m |
4.31 m x 4.04 m |
|
Main Level |
Living Room |
4.85 m |
3.51 m |
4.85 m x 3.51 m |
|
Main Level |
Dining Room |
3.4 m |
2.72 m |
3.4 m x 2.72 m |
|
Main Level |
Kitchen |
2.47 m |
3.35 m |
2.47 m x 3.35 m |
|
Upper Level |
Primary Bedroom |
4.04 m |
3.44 m |
4.04 m x 3.44 m |
|
Upper Level |
Bedroom 2 |
3.13 m |
2.78 m |
3.13 m x 2.78 m |
|
Upper Level |
Bonus Room |
3.78 m |
3.65 m |
3.78 m x 3.65 m |
