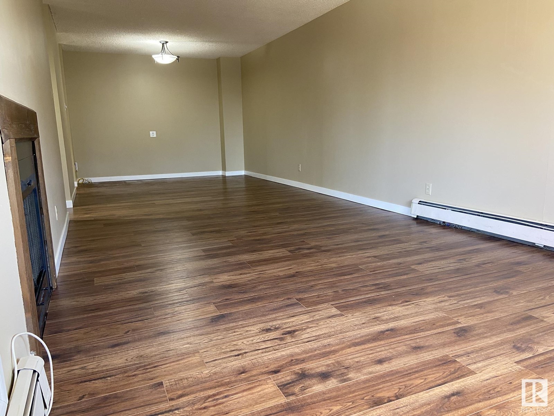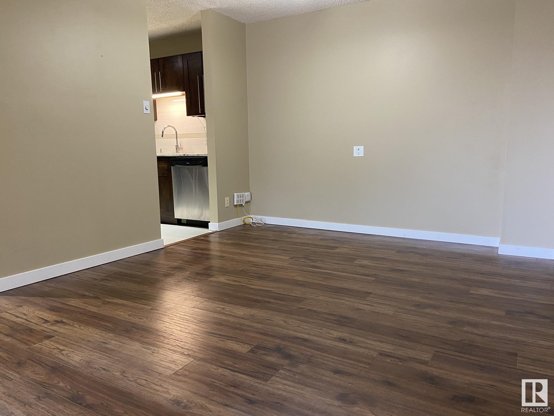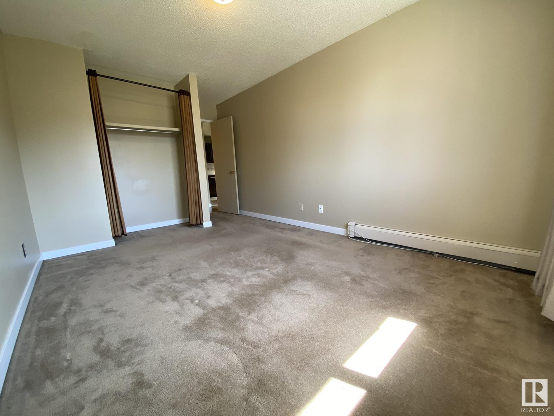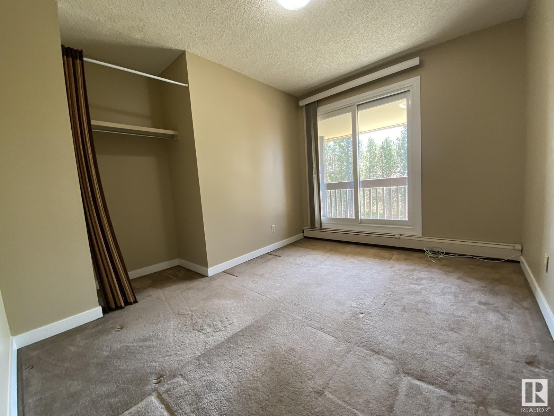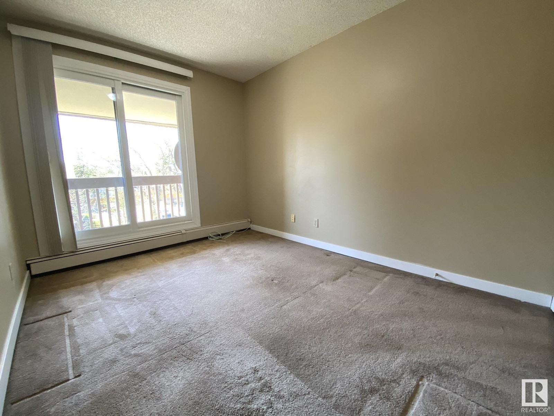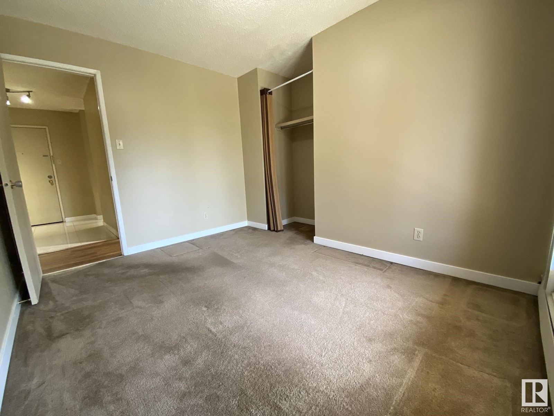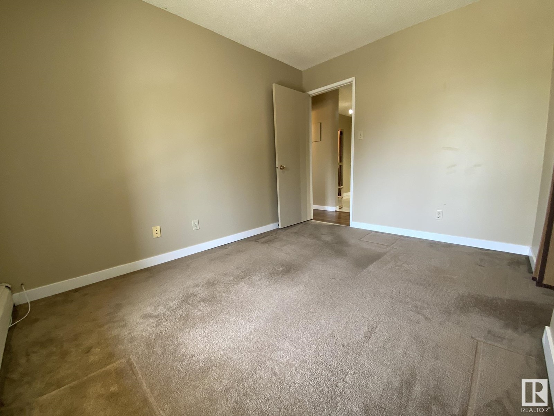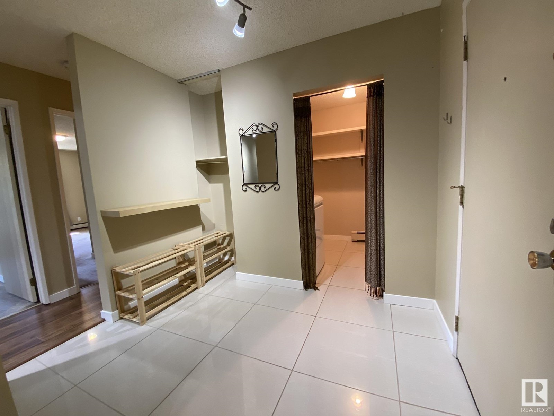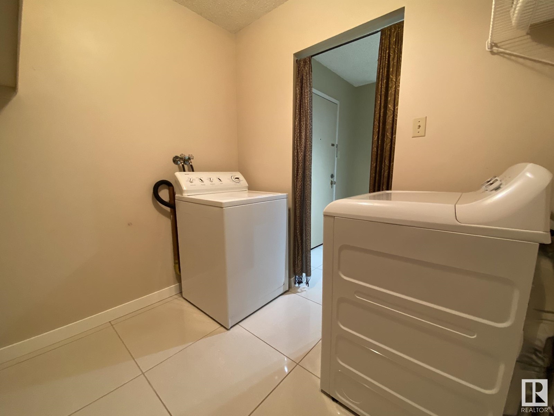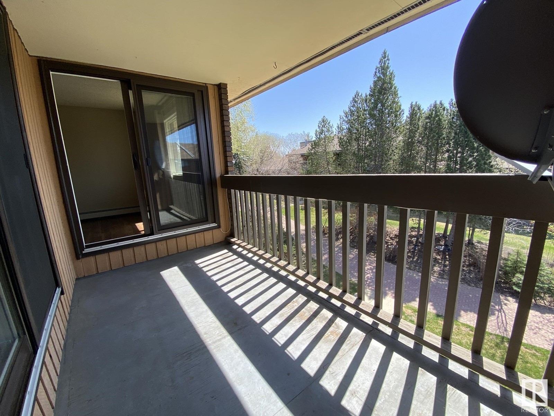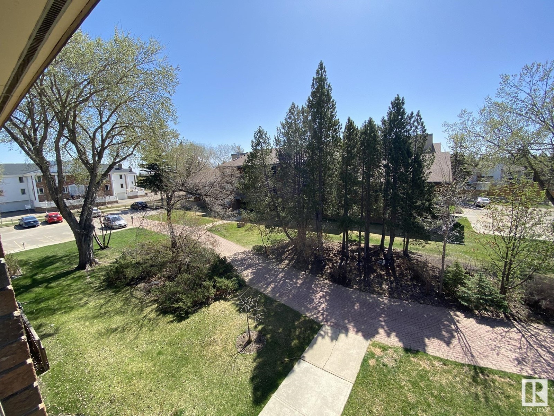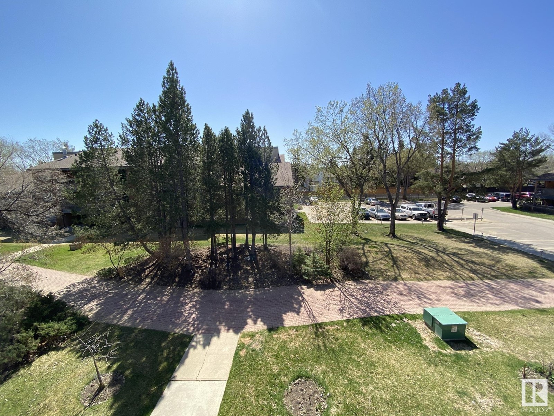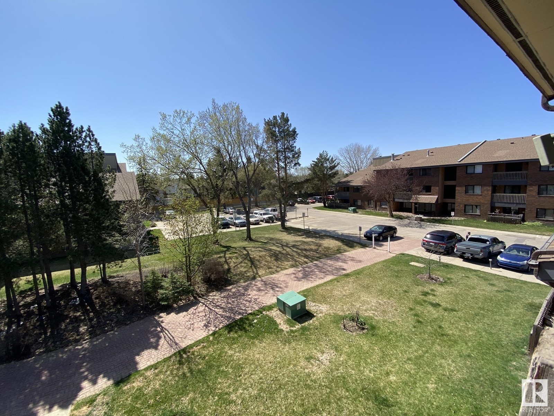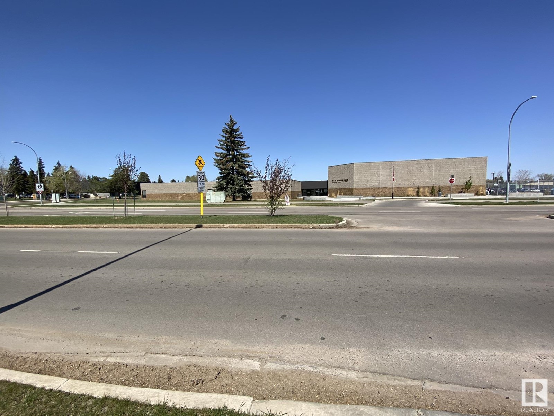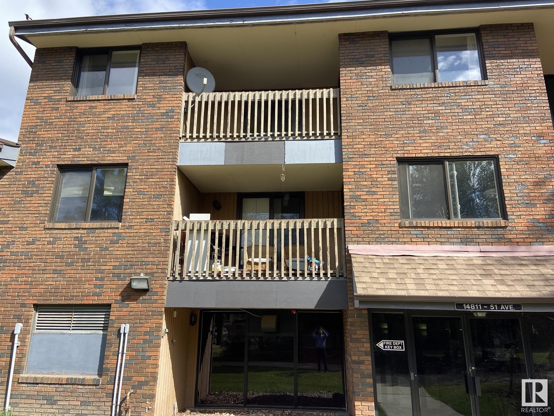#312 14811 51 Av Nw Edmonton, Alberta T6H 5G4
$189,000Maintenance, Exterior Maintenance, Heat, Insurance, Landscaping, Other, See Remarks, Property Management, Water
$525.24 Monthly
Maintenance, Exterior Maintenance, Heat, Insurance, Landscaping, Other, See Remarks, Property Management, Water
$525.24 MonthlyWelcome to this TOP FLOOR, UPGRADED 947Sq.Ft 2-Bedroom, 1-Full Bath SOUTH FACING Condo with One #62 ENERGIZED PARKING STALL located on the side entrance door of the building of RIVERBEND VILLAGE in Ramsay Heights of Riverbend. Upon entry to this large open foyer of the tiled entrance with a large Laundry/Storage Room and an Upgraded Kitchen with GRANITE COUNTER TOPS, Newer Cabinets, Double Sink & 5-S/S Appliance w/a LAMINATE FLOORING In the large Dining Room for 6+Guests & a good sized Living Room w/a NON-FUNCTIONAL FIREPLACE & a Patio Door onto your SOUTH FACING BALCONY that has a SATELITE TV DISH Mounted on the railing. There are 2 Good Sized Bedrooms w/another Newer PATIO DOOR in the 2nd Bedroom. The Primary Bedroom is located right next to the UPGRADED Full 4pc Bathroom w/a GRANITE COUNTER TOP & Newer Toilet & Sink.. This is a great clean & quiet building with DIRECT ACCESS TO WHITEMUD DRIVE, & ETS TO BOTH UofA & SOUTHGATE MALL! Plus walking distance to K-9 SCHOOLS & SHOPS! (id:58356)
Property Details
| MLS® Number | E4434179 |
| Property Type | Single Family |
| Neigbourhood | Ramsay Heights |
| Amenities Near By | Airport, Golf Course, Playground, Public Transit, Schools, Shopping, Ski Hill |
| Community Features | Public Swimming Pool |
| Features | Private Setting, Treed, Flat Site, No Animal Home, No Smoking Home |
| Parking Space Total | 1 |
| Structure | Deck |
| View Type | City View |
Building
| Bathroom Total | 1 |
| Bedrooms Total | 2 |
| Amenities | Vinyl Windows |
| Appliances | Dishwasher, Dryer, Microwave Range Hood Combo, Refrigerator, Satellite Dish, Stove, Washer, Window Coverings |
| Basement Development | Unfinished |
| Basement Type | None (unfinished) |
| Constructed Date | 1977 |
| Fire Protection | Smoke Detectors |
| Fireplace Fuel | Unknown |
| Fireplace Present | Yes |
| Fireplace Type | Unknown |
| Heating Type | Baseboard Heaters, Hot Water Radiator Heat |
| Size Interior | 900 Sqft |
| Type | Apartment |
Parking
| Stall | |
| See Remarks |
Land
| Acreage | No |
| Land Amenities | Airport, Golf Course, Playground, Public Transit, Schools, Shopping, Ski Hill |
| Size Irregular | 160.06 |
| Size Total | 160.06 M2 |
| Size Total Text | 160.06 M2 |
Rooms
| Level | Type | Length | Width | Dimensions |
|---|---|---|---|---|
| Basement | Storage | Measurements not available | ||
| Main Level | Living Room | 5.48 m | 3.34 m | 5.48 m x 3.34 m |
| Main Level | Dining Room | 3.34 m | 3.13 m | 3.34 m x 3.13 m |
| Main Level | Kitchen | 2.33 m | 2.28 m | 2.33 m x 2.28 m |
| Main Level | Primary Bedroom | 4.05 m | 3.08 m | 4.05 m x 3.08 m |
| Main Level | Bedroom 2 | 3.51 m | 2.69 m | 3.51 m x 2.69 m |
| Main Level | Laundry Room | 2.27 m | 1.97 m | 2.27 m x 1.97 m |












