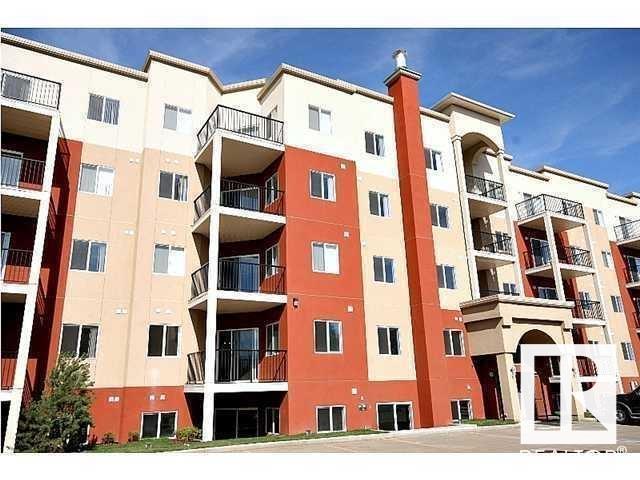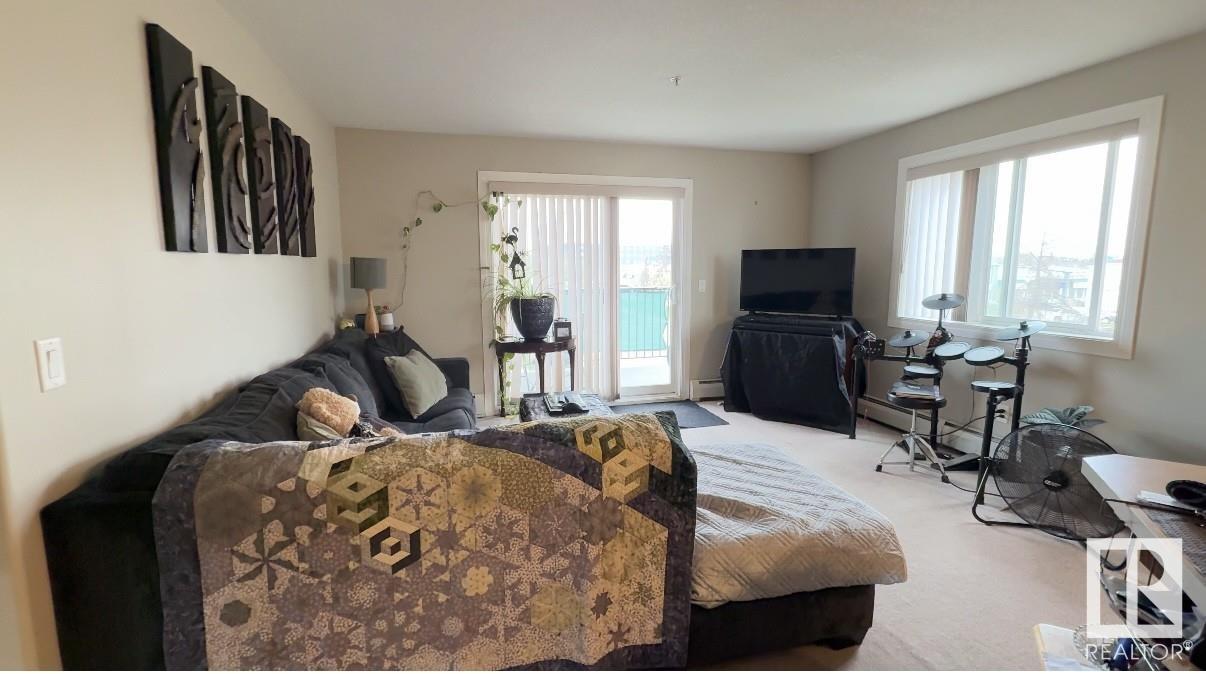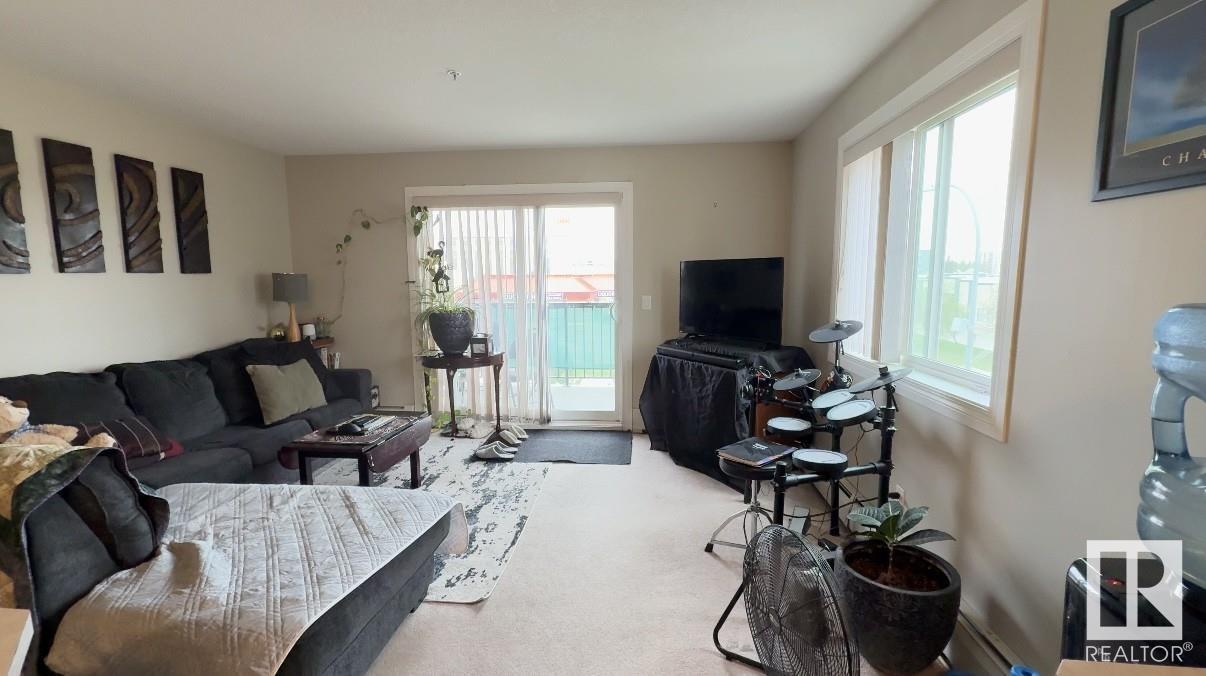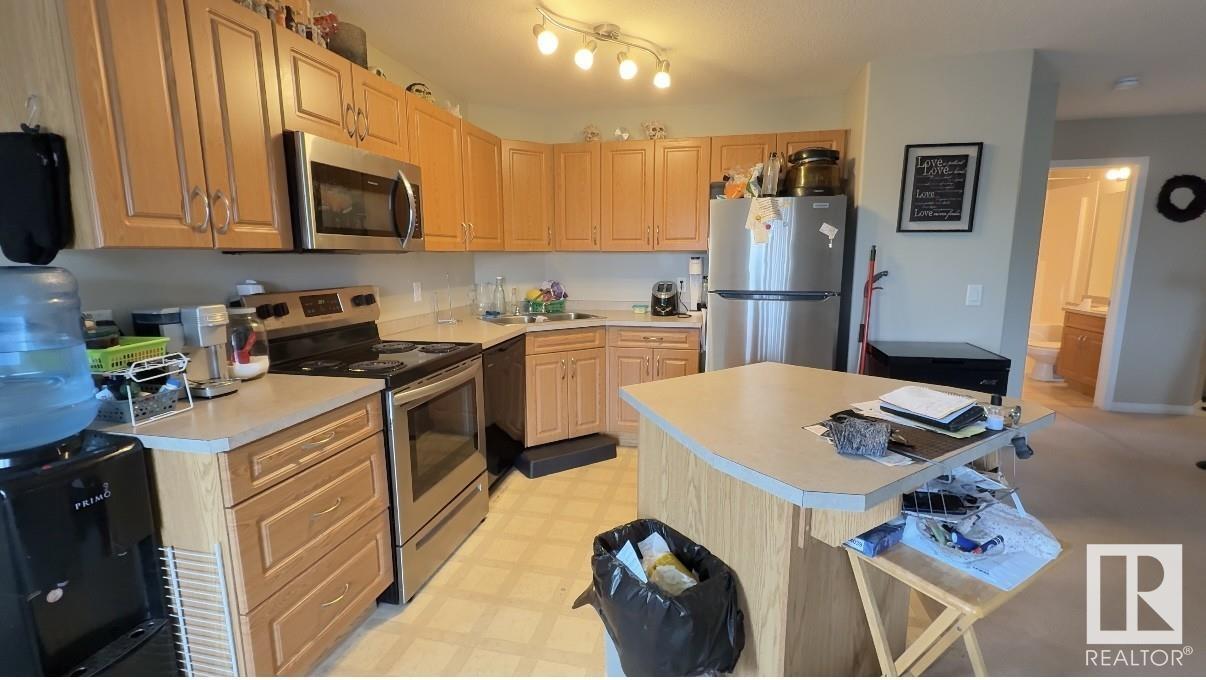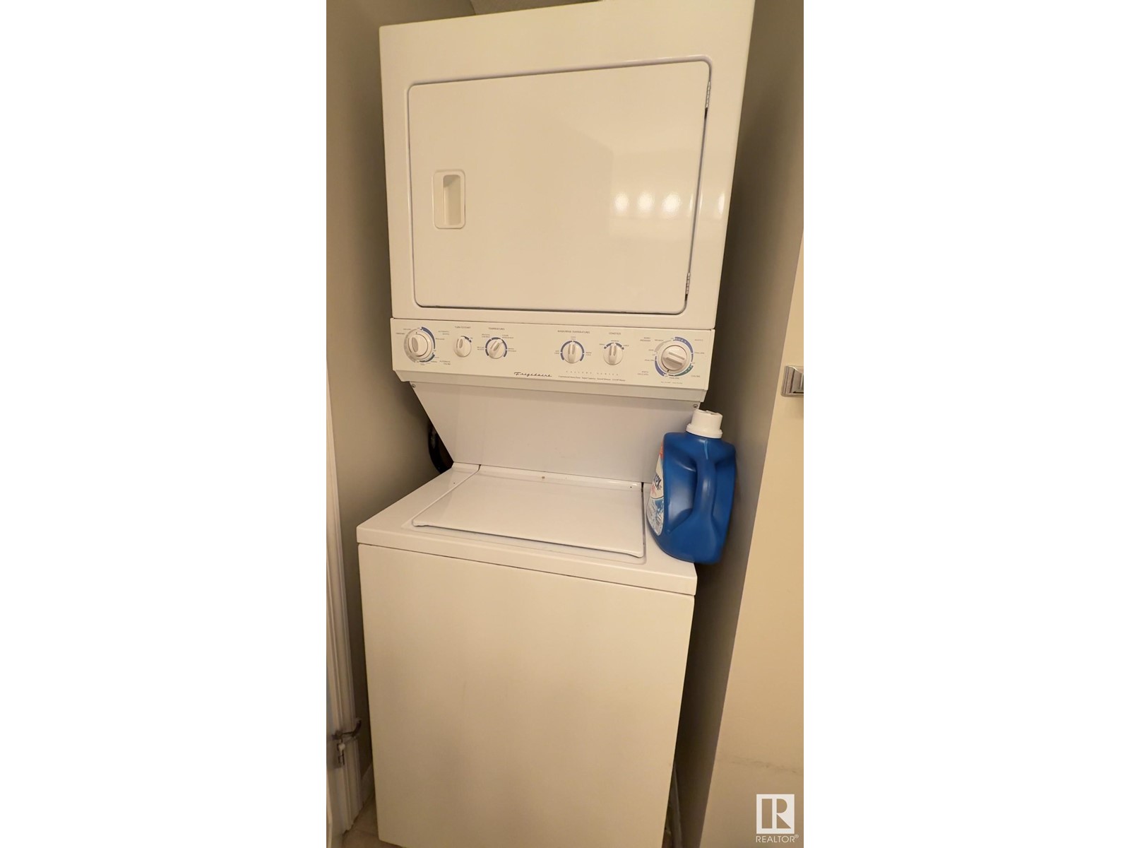#312 9945 167 St Nw Edmonton, Alberta T5P 0K5
$173,000Maintenance, Caretaker, Exterior Maintenance, Heat, Insurance, Landscaping, Other, See Remarks, Property Management, Water
$549 Monthly
Maintenance, Caretaker, Exterior Maintenance, Heat, Insurance, Landscaping, Other, See Remarks, Property Management, Water
$549 MonthlyThis bright and spacious corner unit is one of the best in the entire complex! Enjoy a sun-filled living room with a patio door leading to a private balcony — perfect for relaxing or entertaining. The open-concept layout features a large island kitchen and a cozy dining area, ideal for everyday living. The oversized primary bedroom includes a full ensuite and a generous walk-in closet. The second bedroom is also impressively large, offering plenty of space and comfort. A second full bathroom and a large in-suite storage room add extra convenience. in-suite laundry make everyday living easy. Unbeatable location with easy access to public transit, and just minutes to grocery stores, restaurants, banks, and West Edmonton Mall. (id:58356)
Property Details
| MLS® Number | E4435068 |
| Property Type | Single Family |
| Neigbourhood | Glenwood (Edmonton) |
| Amenities Near By | Public Transit, Schools, Shopping |
| Features | See Remarks, Flat Site |
Building
| Bathroom Total | 2 |
| Bedrooms Total | 2 |
| Appliances | Dishwasher, Dryer, Hood Fan, Refrigerator, Stove, Washer |
| Basement Type | None |
| Constructed Date | 2007 |
| Heating Type | Baseboard Heaters |
| Size Interior | 1000 Sqft |
| Type | Apartment |
Parking
| Underground |
Land
| Acreage | No |
| Land Amenities | Public Transit, Schools, Shopping |
Rooms
| Level | Type | Length | Width | Dimensions |
|---|---|---|---|---|
| Main Level | Living Room | 4.33 m | 3.37 m | 4.33 m x 3.37 m |
| Main Level | Dining Room | 3.52 m | 2.41 m | 3.52 m x 2.41 m |
| Main Level | Kitchen | 3.07 m | 2.58 m | 3.07 m x 2.58 m |
| Main Level | Primary Bedroom | 4.1 m | 3.34 m | 4.1 m x 3.34 m |
| Main Level | Bedroom 2 | 3.52 m | 3.21 m | 3.52 m x 3.21 m |
| Main Level | Storage | 1.61 m | 1.5 m | 1.61 m x 1.5 m |
