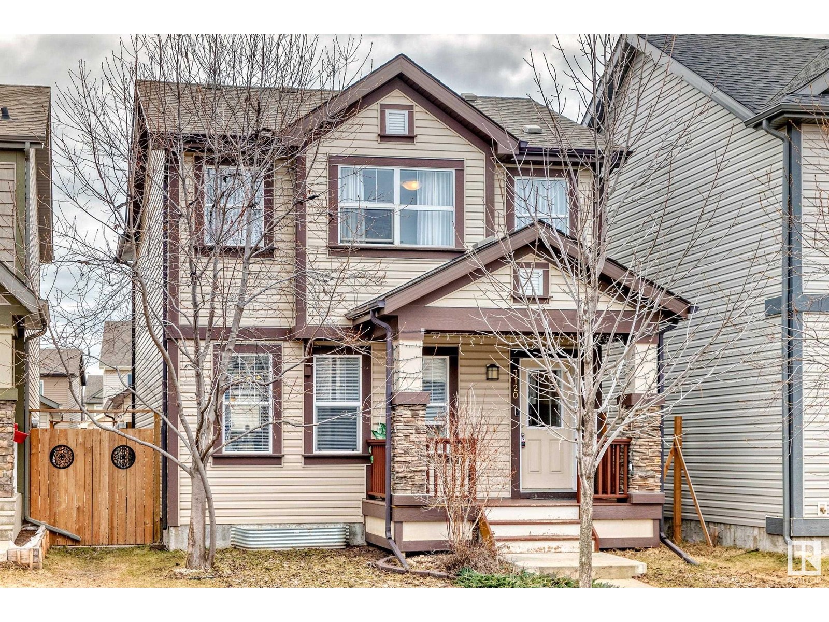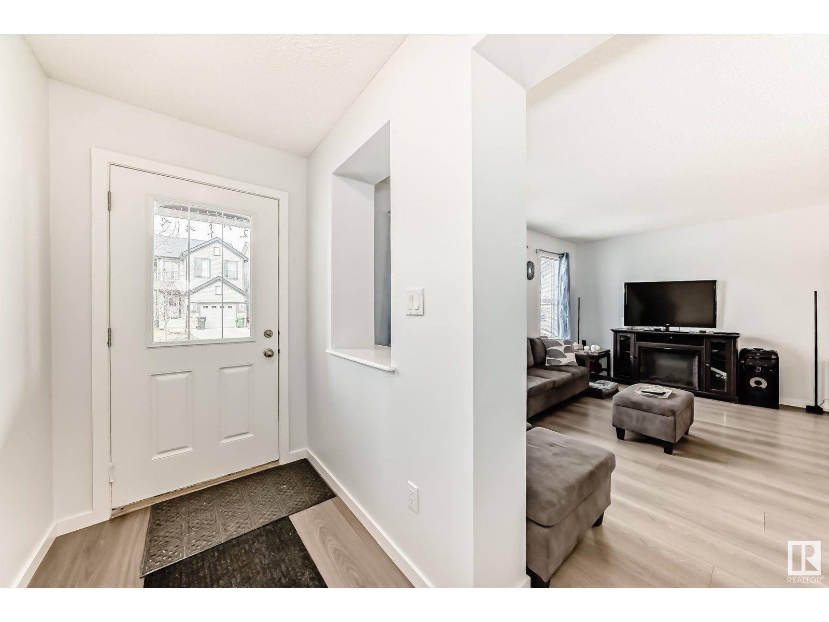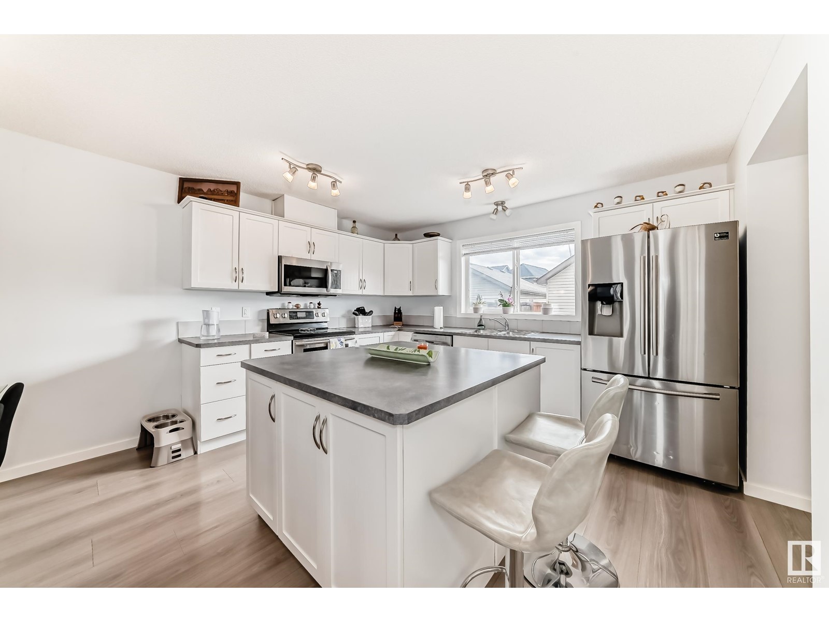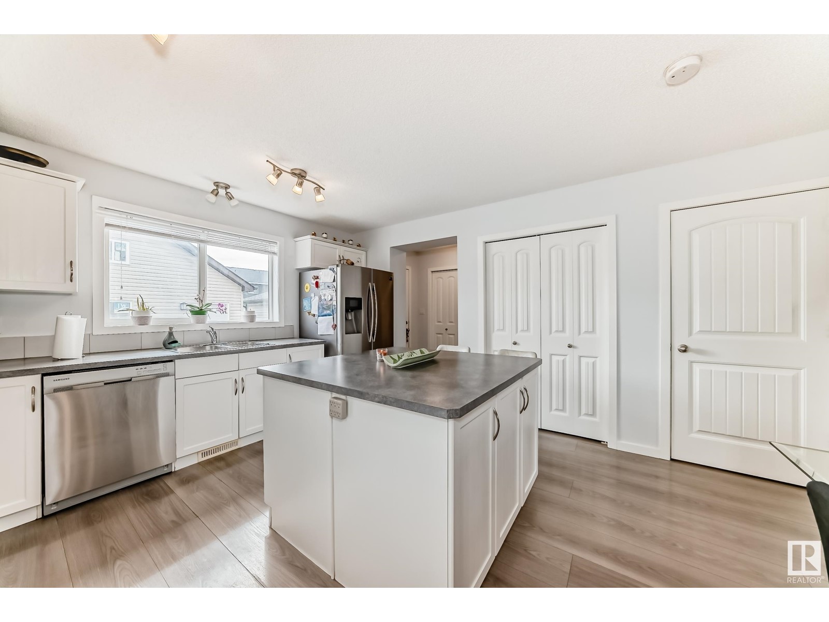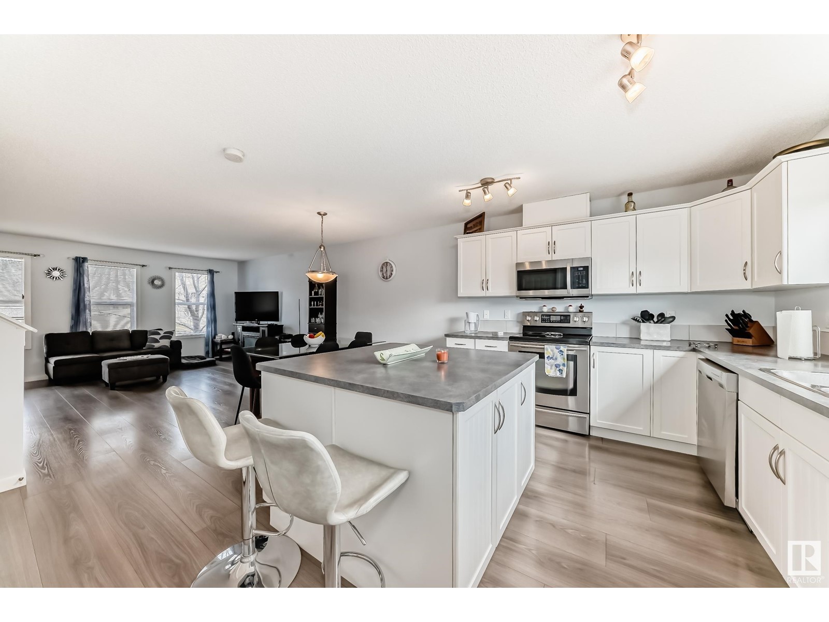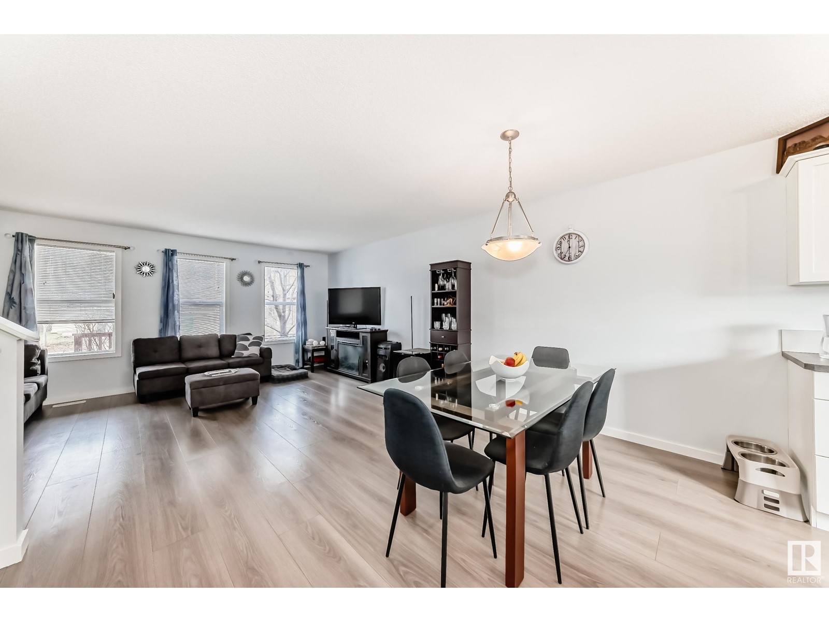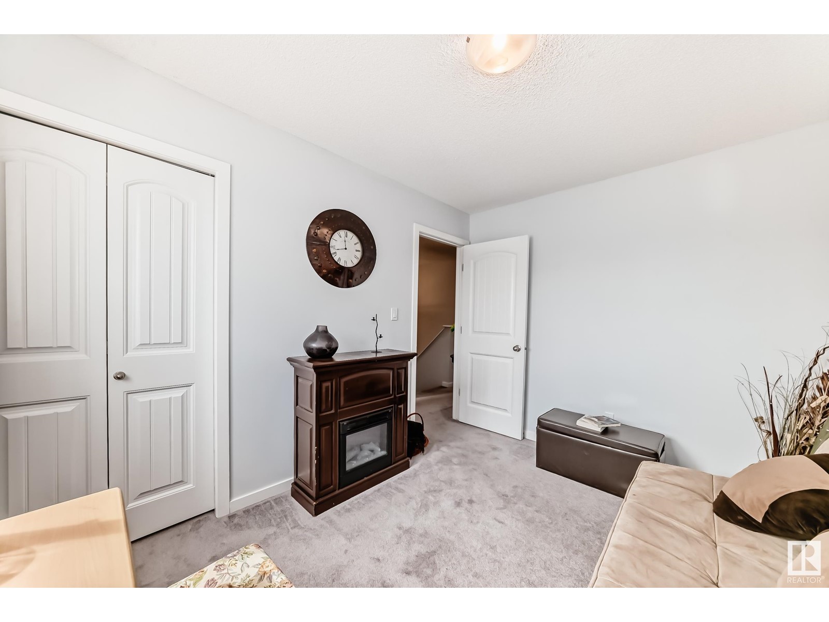3 Bedroom
3 Bathroom
1400 Sqft
Forced Air
$485,900
IMMACULANT PRIDE OF OWNERSHIP South Allard in very quiet location minutes from the airport! This 2-storey over 1400 sq/ft, 3 Bathrooms home with double detached garage must be seen! Wide open floor plan. The front door opens to a wonderful open living room that flows into a large kitchen with abundant white cabinets; Huge island, stainless steel appliances and a spacious pantry. Master bedroom has a walk-in closet & an full ensuite bath. Two more spacious bedrooms another full bathroom. Unspoiled basement, waiting for your personal touches to make it your own. The yard is fully fenced & landscaped, including a large rear deck and a double detached garage. Conveniently, one of South Edmonton's most desirable and family oriented communities. Minutes to SCHOOLS. All amenities, great shopping, bars and restaurants minutes away! Quick access to Anthony highway, James Mowatt trail, Highway2. (id:58356)
Property Details
|
MLS® Number
|
E4430947 |
|
Property Type
|
Single Family |
|
Neigbourhood
|
Allard |
|
Amenities Near By
|
Playground, Public Transit, Schools, Shopping |
|
Features
|
Private Setting, Flat Site, Paved Lane, Lane, No Smoking Home |
|
Parking Space Total
|
4 |
|
Structure
|
Deck, Porch |
Building
|
Bathroom Total
|
3 |
|
Bedrooms Total
|
3 |
|
Amenities
|
Vinyl Windows |
|
Appliances
|
Dishwasher, Dryer, Garage Door Opener Remote(s), Microwave Range Hood Combo, Refrigerator, Stove, Washer, Window Coverings |
|
Basement Development
|
Unfinished |
|
Basement Type
|
Full (unfinished) |
|
Constructed Date
|
2012 |
|
Construction Style Attachment
|
Detached |
|
Half Bath Total
|
1 |
|
Heating Type
|
Forced Air |
|
Stories Total
|
2 |
|
Size Interior
|
1400 Sqft |
|
Type
|
House |
Parking
Land
|
Acreage
|
No |
|
Fence Type
|
Fence |
|
Land Amenities
|
Playground, Public Transit, Schools, Shopping |
|
Size Irregular
|
270.37 |
|
Size Total
|
270.37 M2 |
|
Size Total Text
|
270.37 M2 |
Rooms
| Level |
Type |
Length |
Width |
Dimensions |
|
Main Level |
Living Room |
|
|
Measurements not available |
|
Main Level |
Dining Room |
|
|
Measurements not available |
|
Main Level |
Kitchen |
|
|
Measurements not available |
|
Upper Level |
Primary Bedroom |
|
|
Measurements not available |
|
Upper Level |
Bedroom 2 |
|
|
Measurements not available |
|
Upper Level |
Bedroom 3 |
|
|
Measurements not available |

