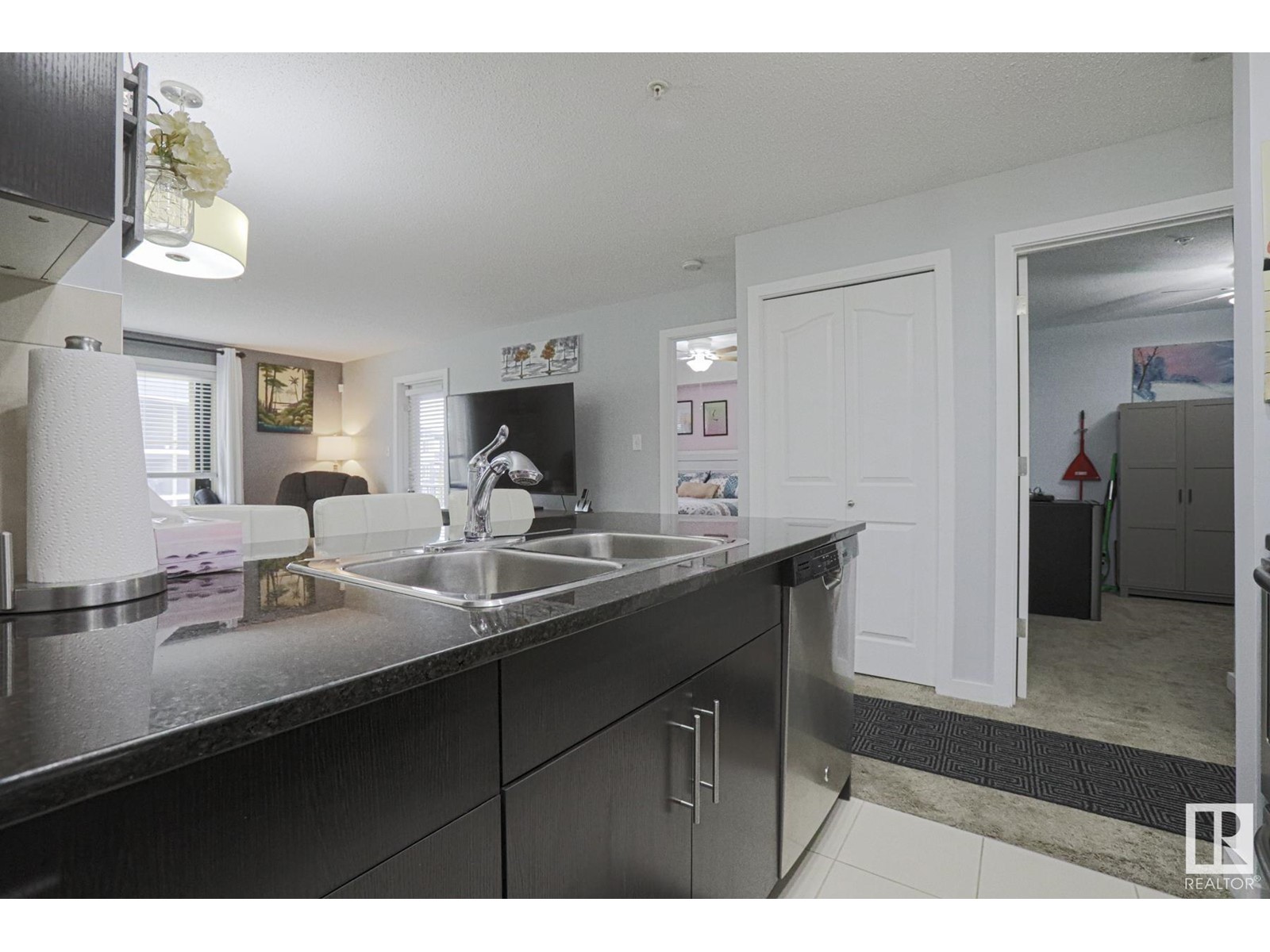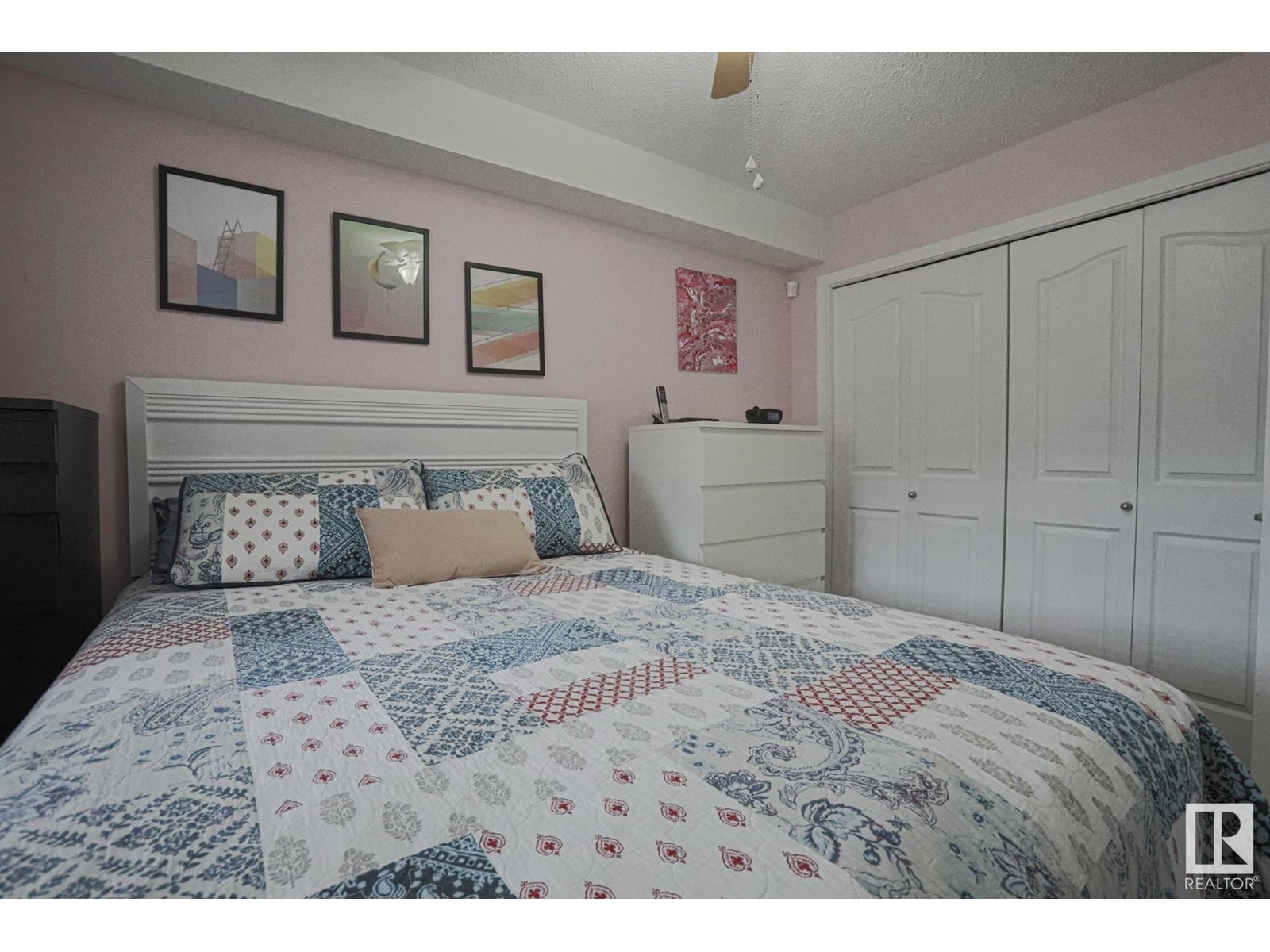#313 1070 Mcconachie Bv Nw Edmonton, Alberta T5Y 0X1
$170,000Maintenance, Exterior Maintenance, Heat, Common Area Maintenance, Landscaping, Property Management, Other, See Remarks, Water
$415.38 Monthly
Maintenance, Exterior Maintenance, Heat, Common Area Maintenance, Landscaping, Property Management, Other, See Remarks, Water
$415.38 MonthlyGREAT VALUE for First Time Buyers/Investors!...This Bright East facing 1Bed + DEN, 4pce Bath offers an Open Concept Kitchen/Living room and a spacious balcony. Additional Highlights include Espresso Wood Shaker soft close cabinets and drawers, Granite countertops with Breakfast Bar Peninsula Island and upgraded Ceramic Tile backsplash, front entrance, bath, kitchen and laundry. Adding even more value, this Complex Backs onto a Greenspace with walking paths and features Stainless Steel appliances, Underground Parking and heated storage. Close proximity to schools, shopping, restaurants, public transit and easy access to the Anthony Henday ensures a sound investment...REWARD YOURSELF TODAY! (id:58356)
Property Details
| MLS® Number | E4435765 |
| Property Type | Single Family |
| Neigbourhood | McConachie Area |
| Amenities Near By | Golf Course, Playground, Public Transit, Schools, Shopping |
| Community Features | Public Swimming Pool |
| Features | See Remarks |
Building
| Bathroom Total | 1 |
| Bedrooms Total | 2 |
| Amenities | Vinyl Windows |
| Appliances | Dishwasher, Dryer, Garage Door Opener, Microwave Range Hood Combo, Refrigerator, Stove, Washer, Window Coverings |
| Basement Type | None |
| Constructed Date | 2013 |
| Fire Protection | Sprinkler System-fire |
| Heating Type | Baseboard Heaters |
| Size Interior | 700 Sqft |
| Type | Apartment |
Parking
| Heated Garage | |
| Underground |
Land
| Acreage | No |
| Land Amenities | Golf Course, Playground, Public Transit, Schools, Shopping |
| Size Irregular | 69.27 |
| Size Total | 69.27 M2 |
| Size Total Text | 69.27 M2 |
Rooms
| Level | Type | Length | Width | Dimensions |
|---|---|---|---|---|
| Main Level | Living Room | 5.53 m | 4.2 m | 5.53 m x 4.2 m |
| Main Level | Dining Room | 2.27 m | 2.42 m | 2.27 m x 2.42 m |
| Main Level | Kitchen | 2.29 m | 2.42 m | 2.29 m x 2.42 m |
| Main Level | Primary Bedroom | 3.62 m | 2.78 m | 3.62 m x 2.78 m |
| Main Level | Bedroom 2 | 3.07 m | 3.45 m | 3.07 m x 3.45 m |
























