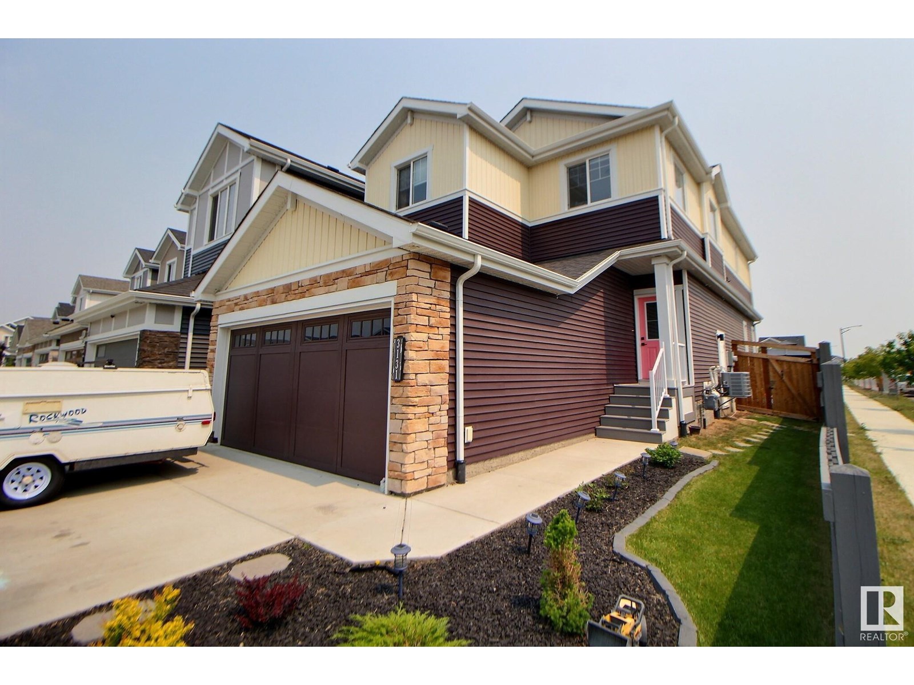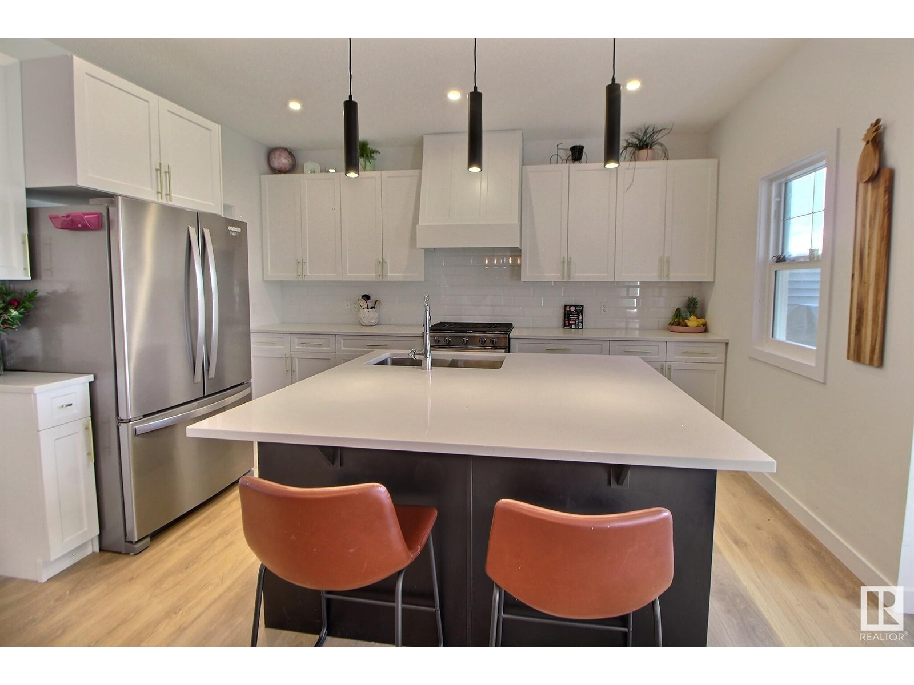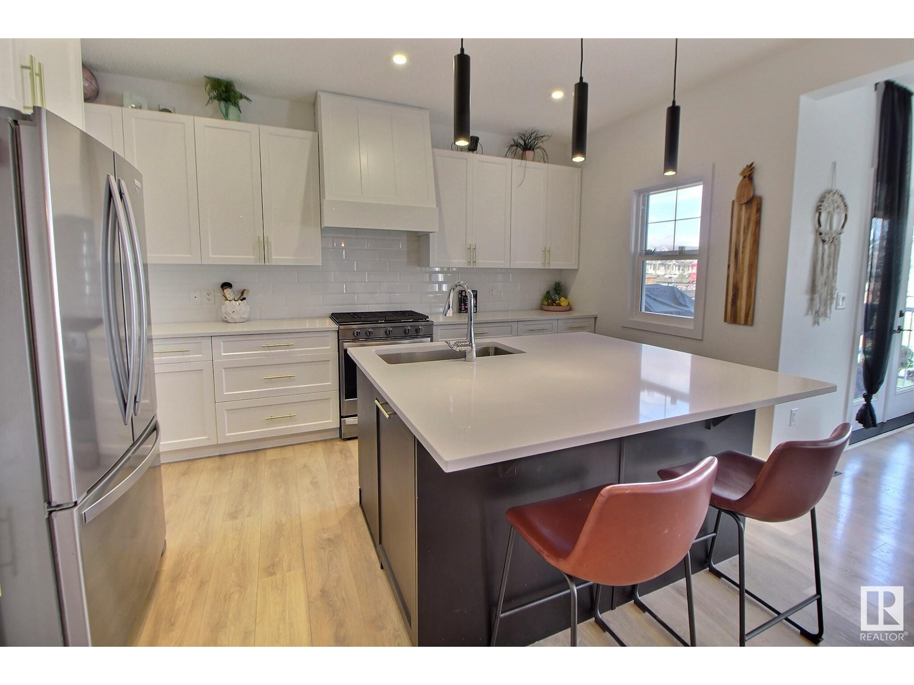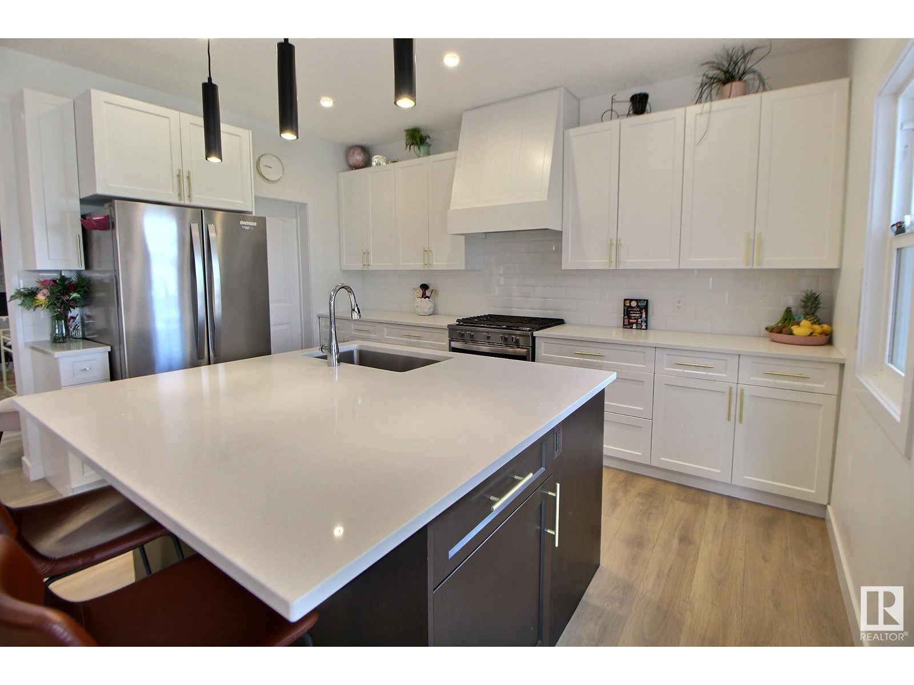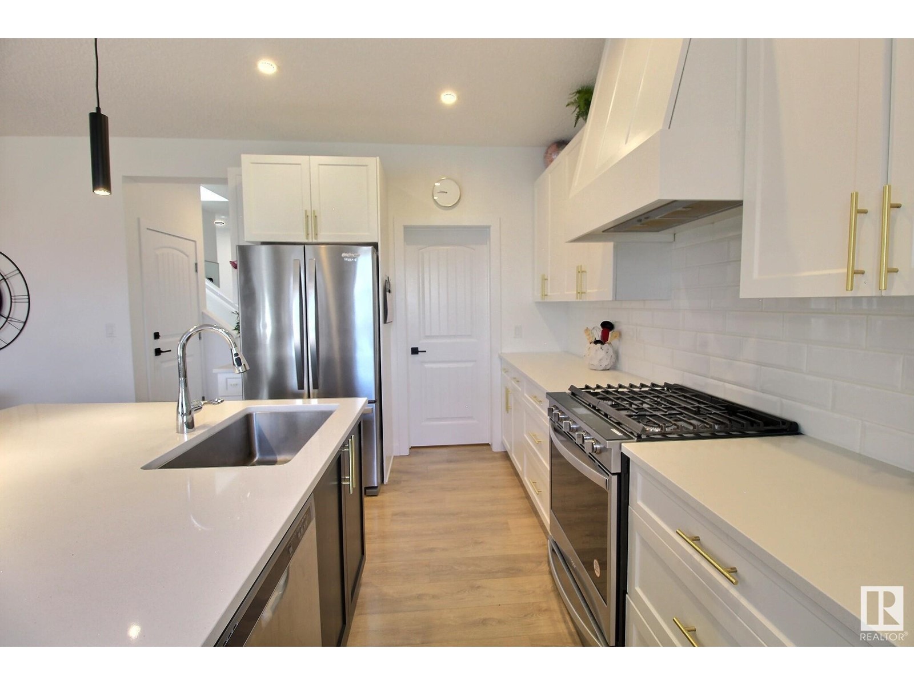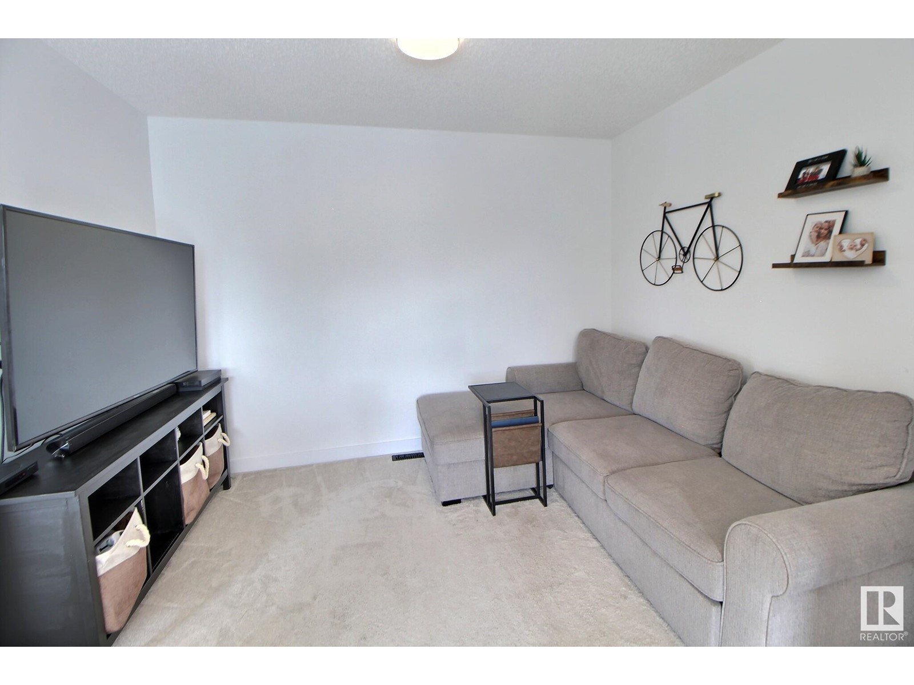4 Bedroom
4 Bathroom
1900 Sqft
Central Air Conditioning
Forced Air
$675,000
Located on a corner lot, backing on to a park - this home features a LEGAL basement suite and central air conditioning. The main floor has an open concept design, perfect for entertaining or family time. The kitchen features tons of cupboard and counter space, a gas range, stainless appliances, a centre island and a large walk through pantry. Off of the kitchen are the living and dining areas with a fireplace and access to the backyard with a view of the park. Upstairs you'll find the large primary suite - complete with a walk in closet and spa like ensuite. The upper level is also home to another living space, 2 more bedrooms and another full bathroom. The basement suite has 9 foot ceilings, one bedroom and dedicated laundry. This home is a MUST SEE! (id:58356)
Property Details
|
MLS® Number
|
E4433529 |
|
Property Type
|
Single Family |
|
Neigbourhood
|
Glenridding Ravine |
|
Amenities Near By
|
Park, Playground, Shopping |
|
Features
|
Corner Site, Level |
|
Structure
|
Deck |
Building
|
Bathroom Total
|
4 |
|
Bedrooms Total
|
4 |
|
Amenities
|
Vinyl Windows |
|
Appliances
|
Dryer, Washer/dryer Combo, Hood Fan, Microwave, Stove, Gas Stove(s), Washer, Window Coverings, Refrigerator, Dishwasher |
|
Basement Development
|
Finished |
|
Basement Features
|
Suite |
|
Basement Type
|
Full (finished) |
|
Constructed Date
|
2022 |
|
Construction Style Attachment
|
Detached |
|
Cooling Type
|
Central Air Conditioning |
|
Half Bath Total
|
1 |
|
Heating Type
|
Forced Air |
|
Stories Total
|
2 |
|
Size Interior
|
1900 Sqft |
|
Type
|
House |
Parking
Land
|
Acreage
|
No |
|
Fence Type
|
Fence |
|
Land Amenities
|
Park, Playground, Shopping |
|
Size Irregular
|
361.87 |
|
Size Total
|
361.87 M2 |
|
Size Total Text
|
361.87 M2 |
Rooms
| Level |
Type |
Length |
Width |
Dimensions |
|
Basement |
Bedroom 4 |
2.83 m |
3.63 m |
2.83 m x 3.63 m |
|
Basement |
Second Kitchen |
2.3 m |
3.68 m |
2.3 m x 3.68 m |
|
Main Level |
Living Room |
3.94 m |
3.72 m |
3.94 m x 3.72 m |
|
Main Level |
Dining Room |
3.77 m |
2.69 m |
3.77 m x 2.69 m |
|
Main Level |
Kitchen |
4.31 m |
3.47 m |
4.31 m x 3.47 m |
|
Upper Level |
Primary Bedroom |
3.94 m |
4.24 m |
3.94 m x 4.24 m |
|
Upper Level |
Bedroom 2 |
3.1 m |
3.13 m |
3.1 m x 3.13 m |
|
Upper Level |
Bedroom 3 |
3.14 m |
2.83 m |
3.14 m x 2.83 m |
|
Upper Level |
Bonus Room |
3.46 m |
3.33 m |
3.46 m x 3.33 m |
