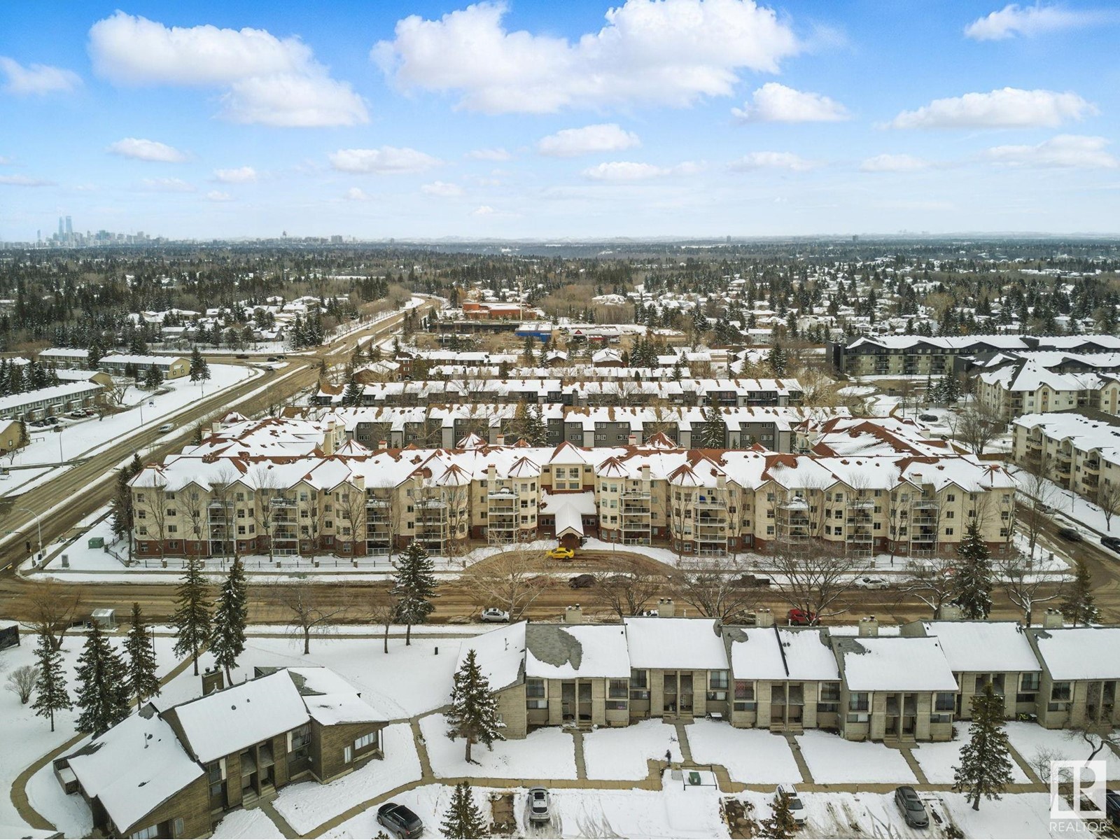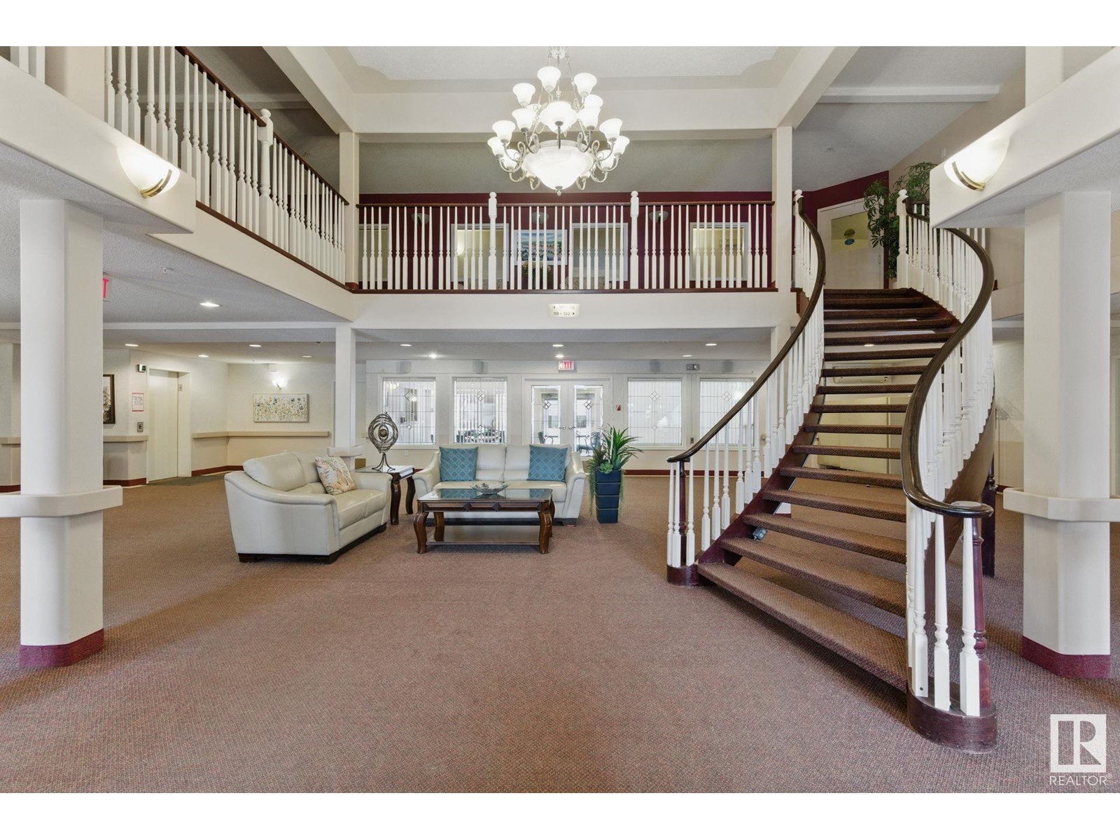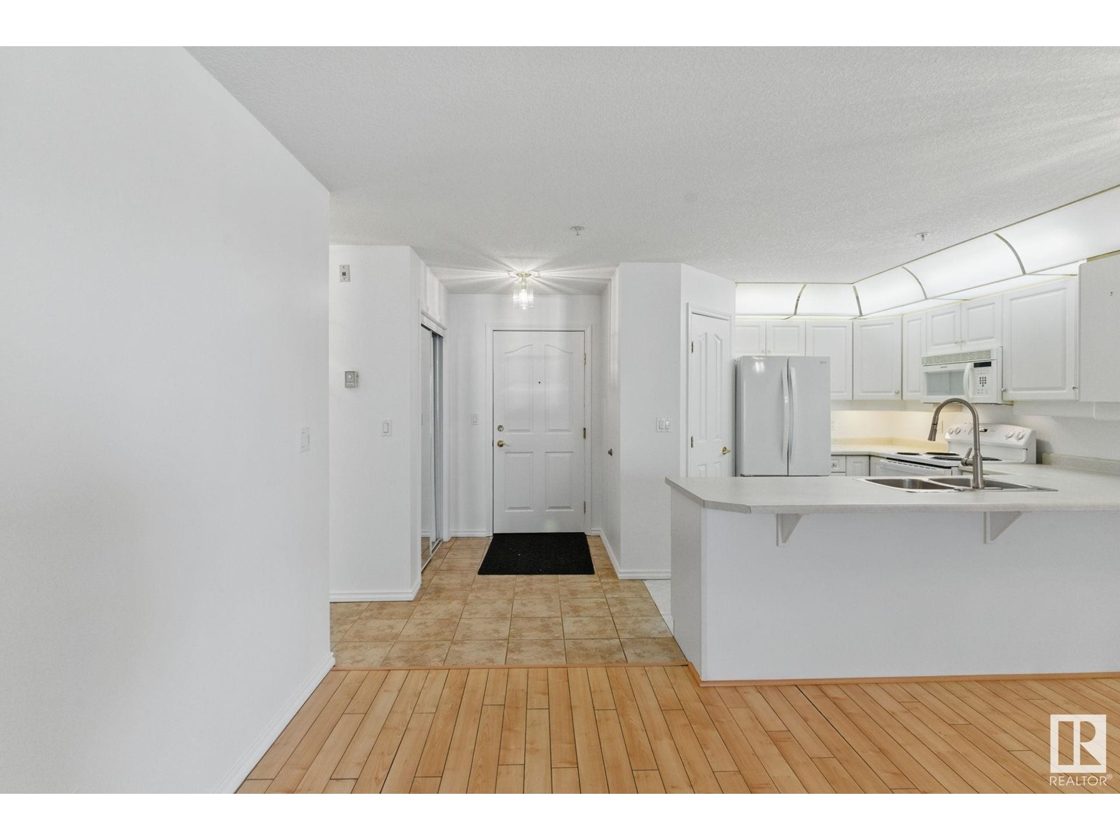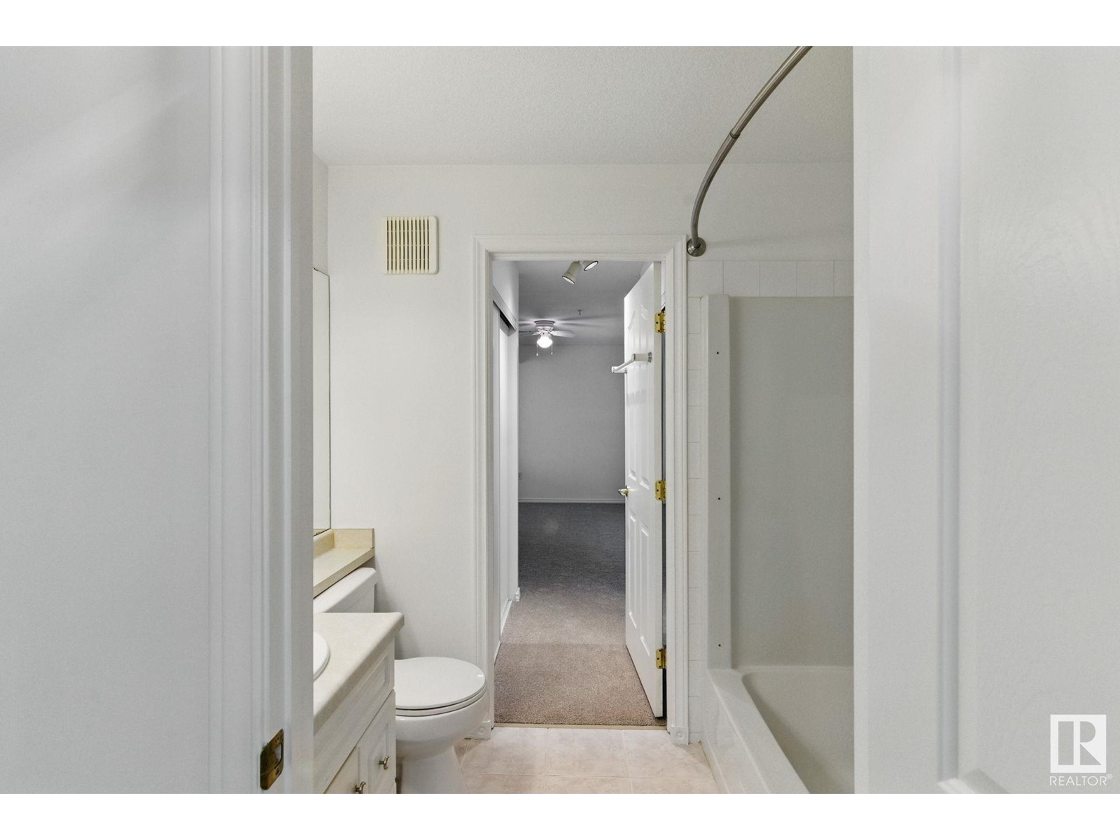#315 6703 172 St Nw Edmonton, Alberta T5T 6H9
$174,900Maintenance, Insurance, Common Area Maintenance, Other, See Remarks, Property Management, Water
$382.33 Monthly
Maintenance, Insurance, Common Area Maintenance, Other, See Remarks, Property Management, Water
$382.33 MonthlySet in a well-maintained 55+ community, this third-floor 1-bedroom, 1-bathroom condo offers a bright and practical layout with everyday comfort in mind. The open living and dining areas lead to an extra-large balcony—perfect for enjoying quiet mornings or evening sunsets. The kitchen is clean and functional, featuring white cabinetry, matching appliances, and a pantry for added storage. The spacious bedroom includes a walk-through closet with direct access to the full bathroom. An in-suite laundry room with extra space for storage adds to the home’s convenience. Residents enjoy underground parking and a location close to parks, shopping, and major roadways—ideal for simple, connected living. (id:58356)
Property Details
| MLS® Number | E4428682 |
| Property Type | Single Family |
| Neigbourhood | Callingwood South |
| Amenities Near By | Playground, Public Transit, Schools, Shopping |
| Features | Corner Site, Flat Site |
| Parking Space Total | 1 |
| Structure | Deck |
Building
| Bathroom Total | 1 |
| Bedrooms Total | 1 |
| Appliances | Dishwasher, Dryer, Hood Fan, Refrigerator, Stove, Washer, Window Coverings |
| Basement Type | None |
| Constructed Date | 1999 |
| Fire Protection | Smoke Detectors |
| Fireplace Fuel | Gas |
| Fireplace Present | Yes |
| Fireplace Type | Corner |
| Heating Type | Forced Air |
| Size Interior | 700 Sqft |
| Type | Apartment |
Parking
| Heated Garage | |
| Parkade | |
| Indoor | |
| Stall | |
| Underground |
Land
| Acreage | No |
| Fence Type | Not Fenced |
| Land Amenities | Playground, Public Transit, Schools, Shopping |
| Size Irregular | 55.56 |
| Size Total | 55.56 M2 |
| Size Total Text | 55.56 M2 |
Rooms
| Level | Type | Length | Width | Dimensions |
|---|---|---|---|---|
| Main Level | Living Room | 3.69 m | 2.07 m | 3.69 m x 2.07 m |
| Main Level | Dining Room | 4.67 m | 3.21 m | 4.67 m x 3.21 m |
| Main Level | Kitchen | 2.98 m | 2.65 m | 2.98 m x 2.65 m |
| Main Level | Primary Bedroom | 3.44 m | 4.21 m | 3.44 m x 4.21 m |
| Main Level | Laundry Room | 1.96 m | 1.58 m | 1.96 m x 1.58 m |

























