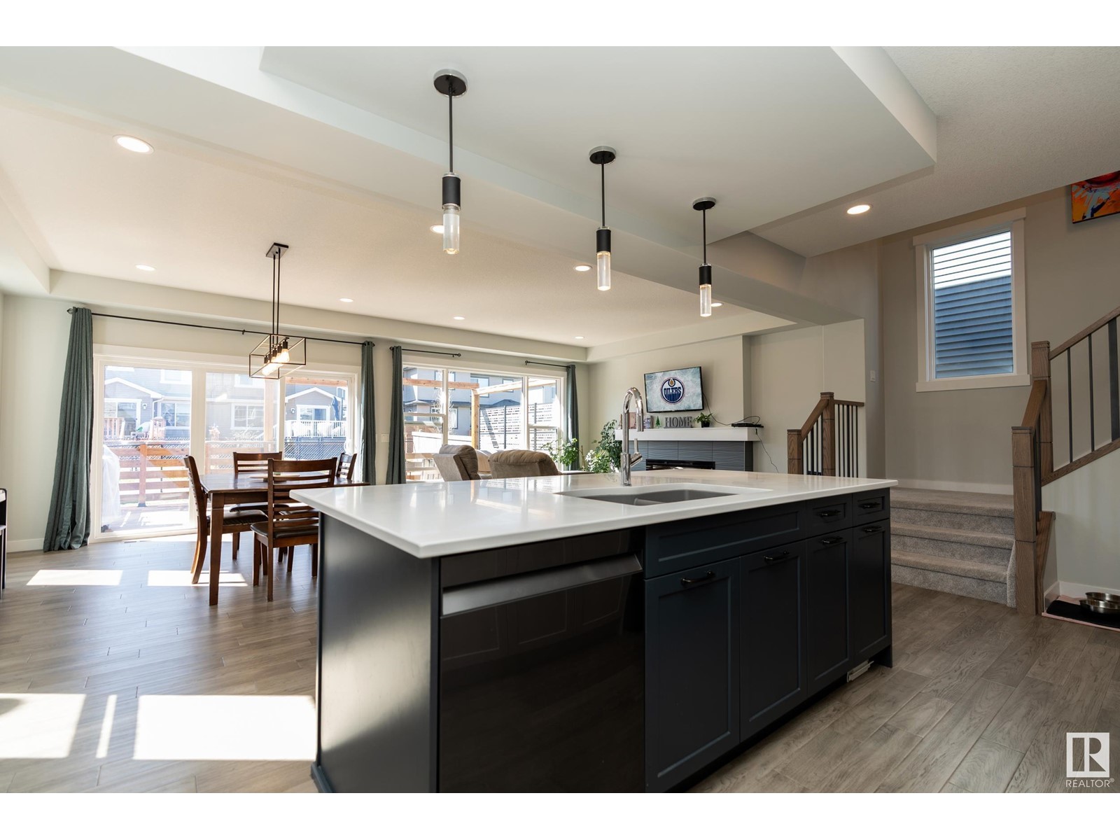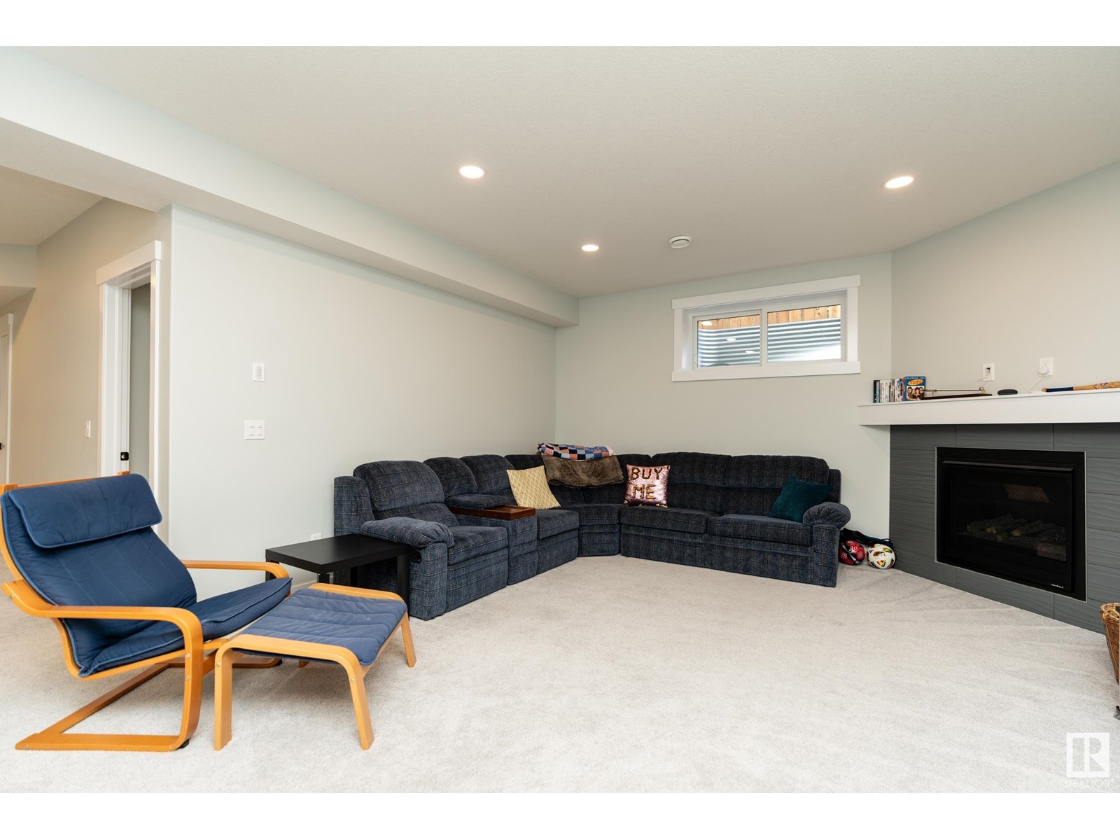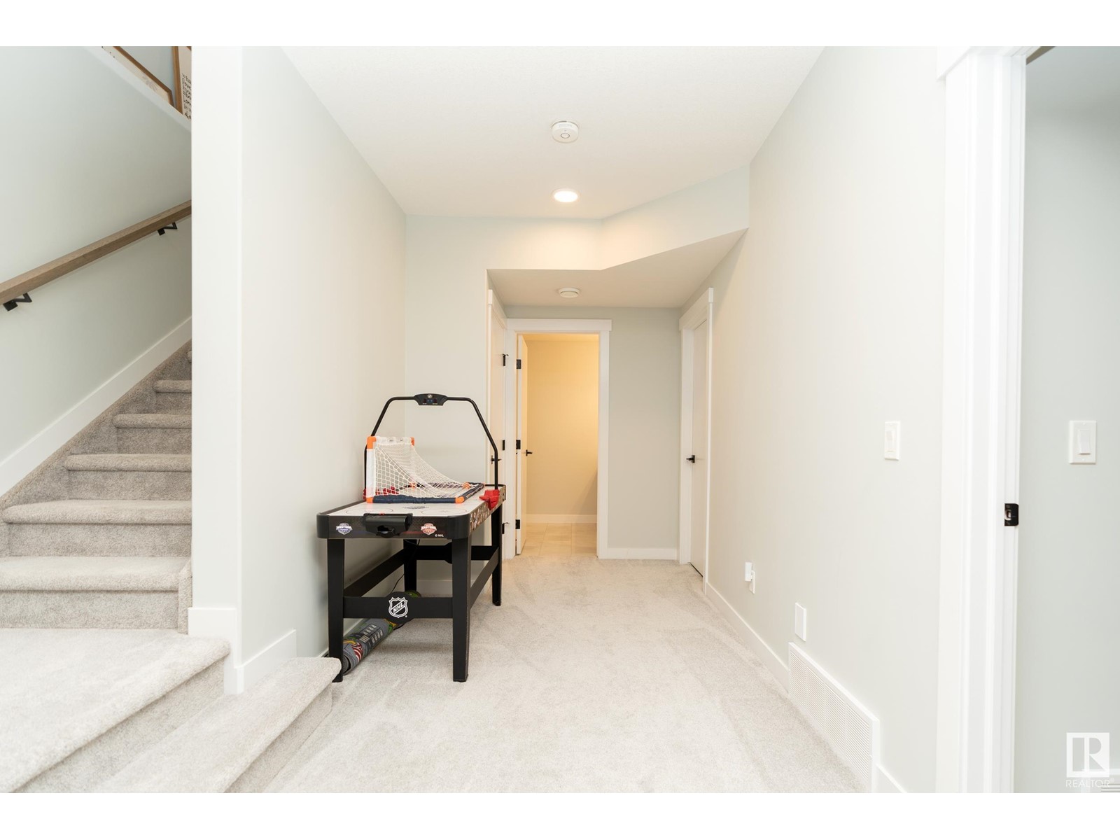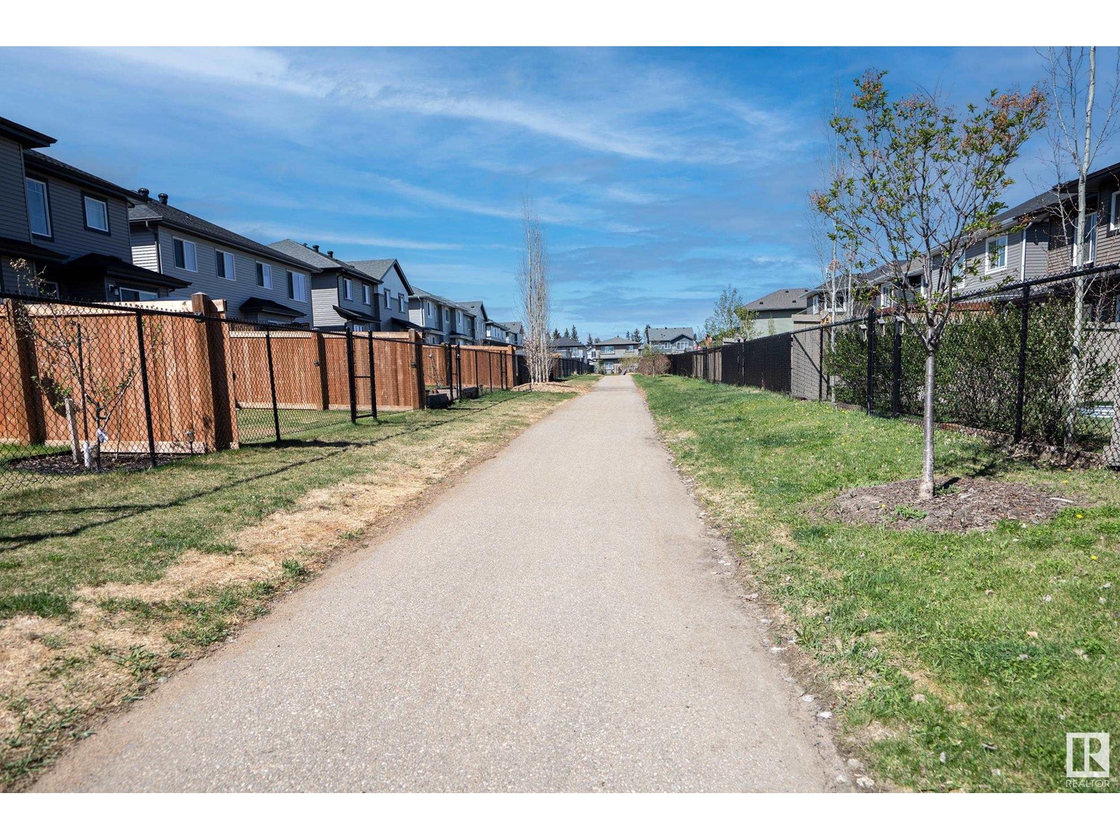4 Bedroom
4 Bathroom
2400 Sqft
Fireplace
Forced Air
$687,900
Welcome to your dream home—an impeccably designed 4-bedroom, 4-bathroom, 2 story backing a walking trail! Upstairs features 3 spacious bedrooms, a bonus room, and laundry room. The primary suite overlooks the yard with oversized windows, a barn door leads to the ensuite featuring dual back to back vanities, his & hers closets, a soaker tub, tiled shower, and a private water closet. The secondary bath offers double sinks and a tub/shower combo. The fully finished basement adds a spacious living room with wet bar, gas fireplace, 4th bedroom, and a 3-piece bath. The open-concept kitchen stuns with black stainless appliances, gas stove, quartz countertops, spacious island with seating for 4, and a walk-through pantry with a coffee bar that leads to the garage. A spacious mudroom offers plenty of storage. Patio doors lead to a south facing backyard with a 26' x 14' deck with pergola and a 10' live edge bar, built-in bench seating, and a privacy screen—an entertainer’s dream! (id:58356)
Property Details
|
MLS® Number
|
E4434917 |
|
Property Type
|
Single Family |
|
Neigbourhood
|
Woodbend |
|
Amenities Near By
|
Airport, Park, Golf Course, Playground, Schools, Shopping |
|
Features
|
See Remarks, Flat Site, No Back Lane, Wet Bar, Closet Organizers, No Smoking Home, Level |
|
Structure
|
Deck |
Building
|
Bathroom Total
|
4 |
|
Bedrooms Total
|
4 |
|
Amenities
|
Ceiling - 9ft |
|
Appliances
|
Dishwasher, Dryer, Microwave, Refrigerator, Gas Stove(s), Washer |
|
Basement Development
|
Finished |
|
Basement Type
|
Full (finished) |
|
Constructed Date
|
2019 |
|
Construction Style Attachment
|
Detached |
|
Fire Protection
|
Smoke Detectors |
|
Fireplace Fuel
|
Electric |
|
Fireplace Present
|
Yes |
|
Fireplace Type
|
Corner |
|
Half Bath Total
|
1 |
|
Heating Type
|
Forced Air |
|
Stories Total
|
2 |
|
Size Interior
|
2400 Sqft |
|
Type
|
House |
Parking
Land
|
Acreage
|
No |
|
Fence Type
|
Fence |
|
Land Amenities
|
Airport, Park, Golf Course, Playground, Schools, Shopping |
|
Size Irregular
|
379.97 |
|
Size Total
|
379.97 M2 |
|
Size Total Text
|
379.97 M2 |
Rooms
| Level |
Type |
Length |
Width |
Dimensions |
|
Lower Level |
Family Room |
|
11.6 m |
Measurements not available x 11.6 m |
|
Lower Level |
Bedroom 4 |
|
5.77 m |
Measurements not available x 5.77 m |
|
Main Level |
Living Room |
|
4.64 m |
Measurements not available x 4.64 m |
|
Main Level |
Dining Room |
|
4.35 m |
Measurements not available x 4.35 m |
|
Main Level |
Kitchen |
|
5.87 m |
Measurements not available x 5.87 m |
|
Upper Level |
Primary Bedroom |
|
6.21 m |
Measurements not available x 6.21 m |
|
Upper Level |
Bedroom 2 |
|
5.85 m |
Measurements not available x 5.85 m |
|
Upper Level |
Bedroom 3 |
|
5.33 m |
Measurements not available x 5.33 m |
|
Upper Level |
Bonus Room |
|
7.33 m |
Measurements not available x 7.33 m |





























































