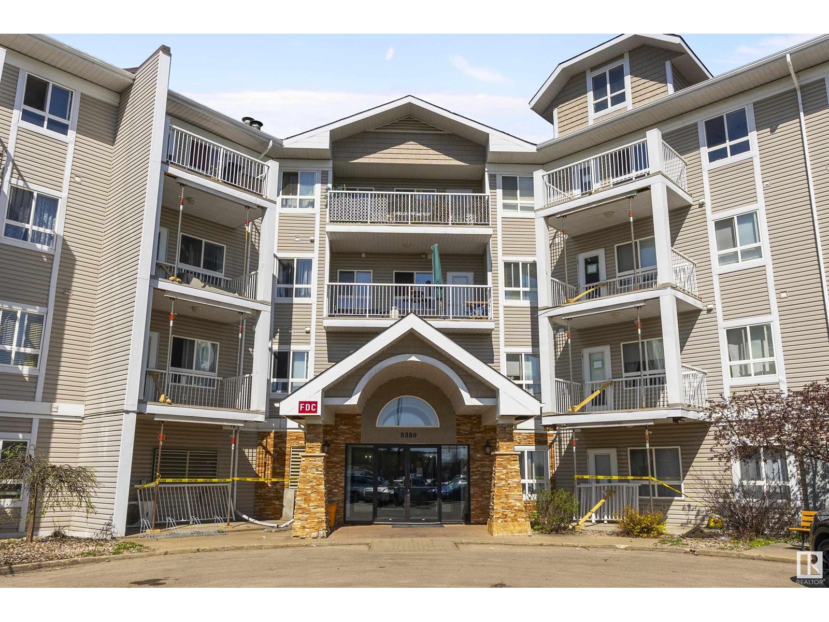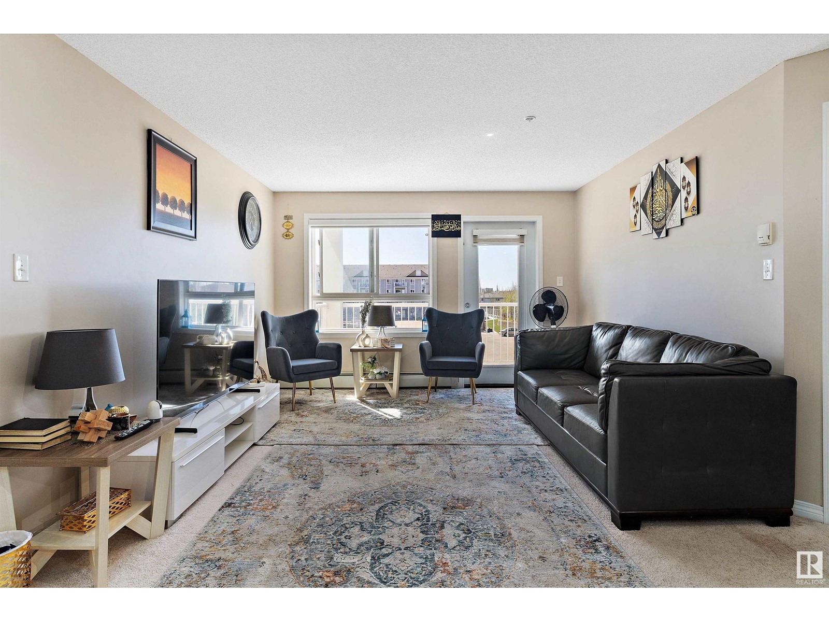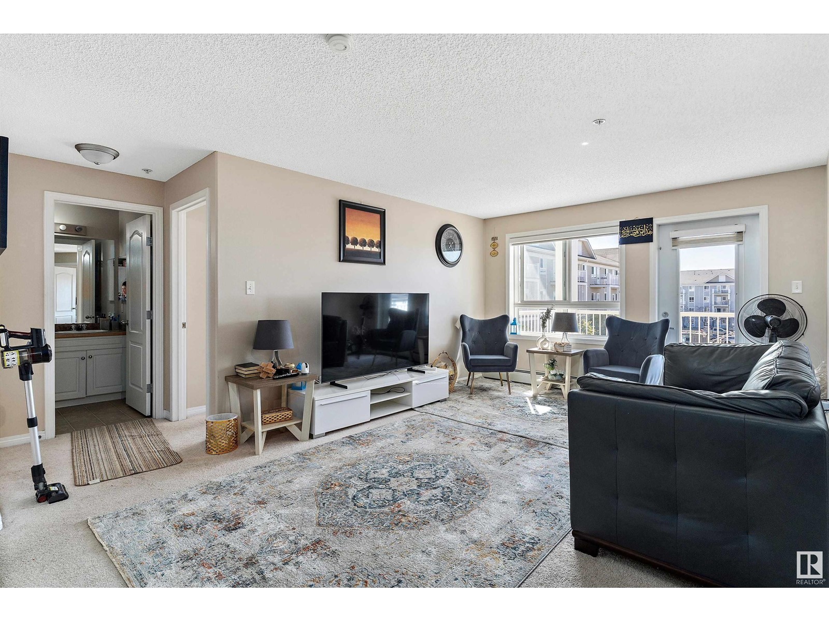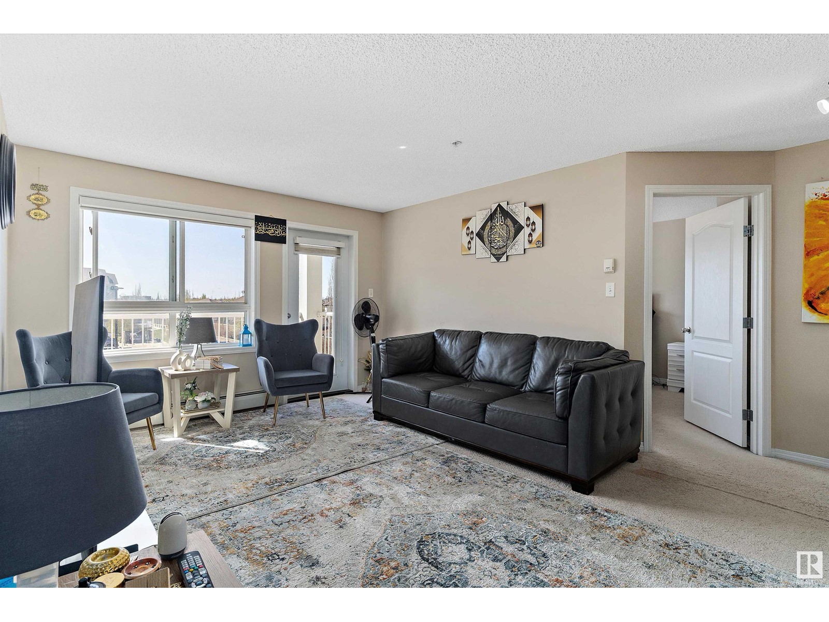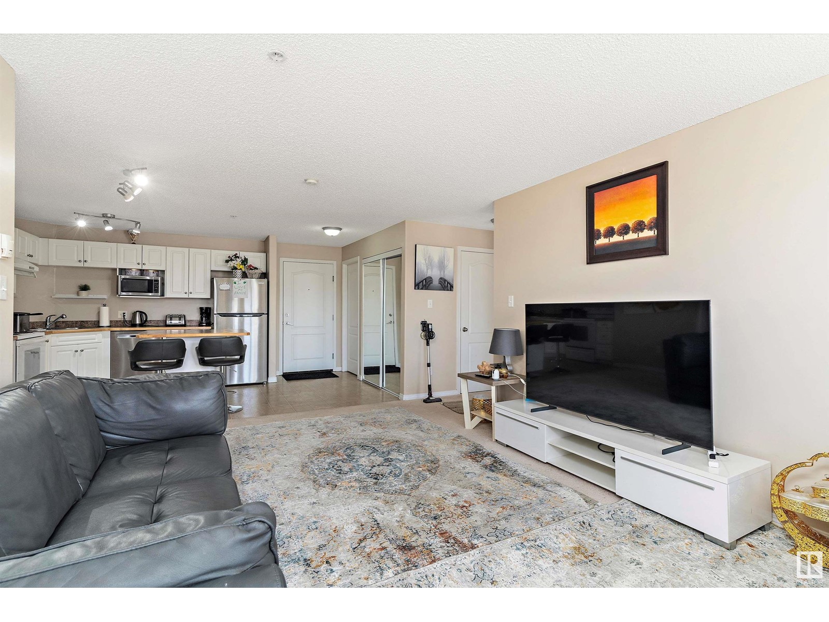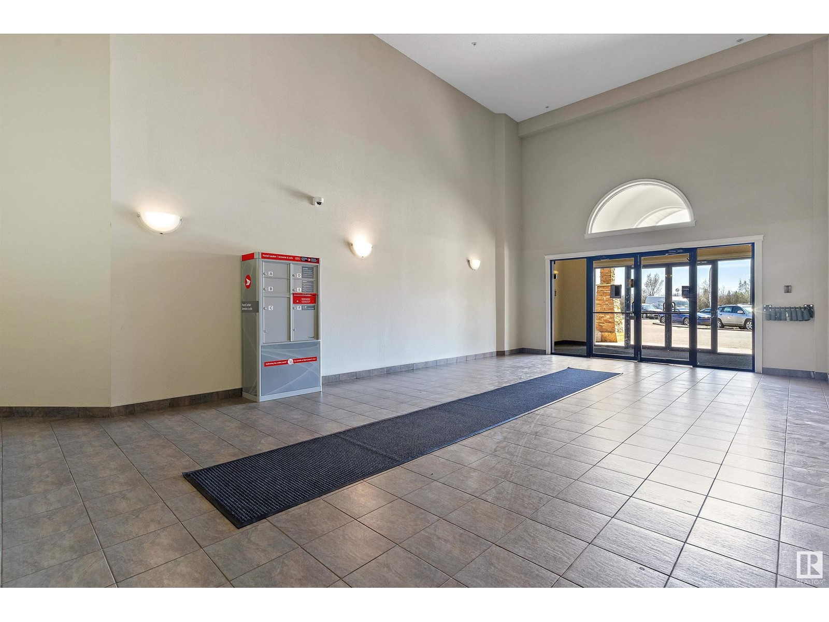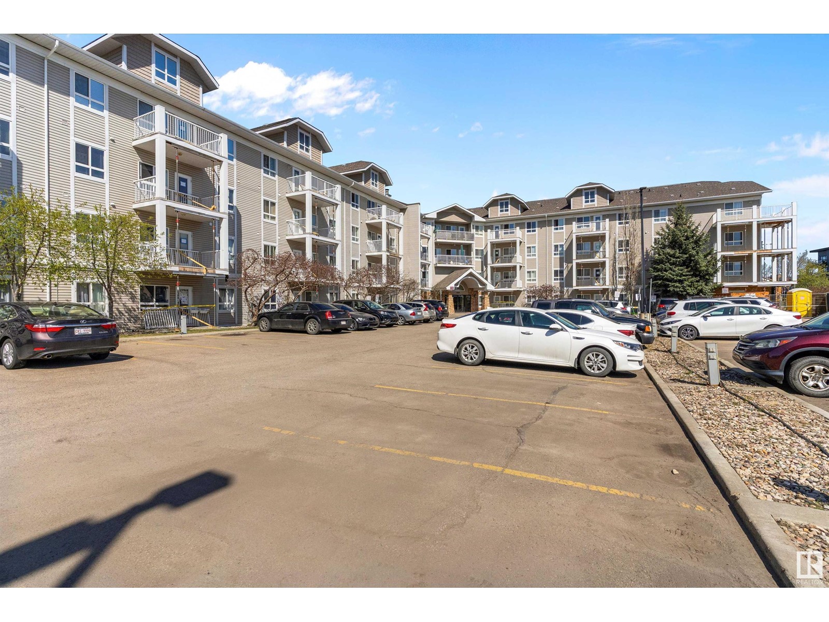#316 5350 199 St Nw Edmonton, Alberta T6M 0A5
$189,900Maintenance, Exterior Maintenance, Heat, Insurance, Other, See Remarks, Property Management, Water
$467.32 Monthly
Maintenance, Exterior Maintenance, Heat, Insurance, Other, See Remarks, Property Management, Water
$467.32 MonthlyWelcome to Unit 316 at 5350 199 St NW, a well maintained 2-bed, 2-bath condo nestled in the heart of The Hamptons, one of Edmonton’s most sought-after west end communities. Bright & airy 3rd-floor unit offers over 950 sqft of open-concept living space w/ thoughtful layout perfect for relaxation & entertaining. Modern kitchen w/maple cabinetry, SS appliances, & breakfast bar flows seamlessly into dining & living areas. Large windows flood the space w/natural light, & private balcony is ideal for enjoying morning coffee or unwinding in the evening. Spacious primary features walk-through closet & 4-pc ensuite, while 2nd bdrm is perfect for guests, home office, or roommate setup—conveniently located across from 2nd full bath. Additional highlights incl in-suite laundry, one titled surface pkg stall, & low-maintenance condo living w/heat & water incl in fees. This pet-friendly building is prof managed & ideally located near walking trails, schools, parks, shopping, public transit, & quick access to the Henday. (id:58356)
Property Details
| MLS® Number | E4434383 |
| Property Type | Single Family |
| Neigbourhood | The Hamptons |
| Amenities Near By | Golf Course, Playground, Public Transit, Schools, Shopping |
| Parking Space Total | 1 |
Building
| Bathroom Total | 2 |
| Bedrooms Total | 2 |
| Appliances | Dishwasher, Dryer, Hood Fan, Refrigerator, Stove, Washer, Window Coverings |
| Basement Type | None |
| Constructed Date | 2005 |
| Heating Type | Baseboard Heaters |
| Size Interior | 900 Sqft |
| Type | Apartment |
Parking
| Stall |
Land
| Acreage | No |
| Land Amenities | Golf Course, Playground, Public Transit, Schools, Shopping |
| Size Irregular | 79.39 |
| Size Total | 79.39 M2 |
| Size Total Text | 79.39 M2 |
Rooms
| Level | Type | Length | Width | Dimensions |
|---|---|---|---|---|
| Main Level | Living Room | 3.62 m | 3.17 m | 3.62 m x 3.17 m |
| Main Level | Kitchen | 2.85 m | 3.22 m | 2.85 m x 3.22 m |
| Main Level | Primary Bedroom | 3.49 m | 3.26 m | 3.49 m x 3.26 m |
| Main Level | Bedroom 2 | 2.95 m | 3.8 m | 2.95 m x 3.8 m |
| Main Level | Laundry Room | 2.68 m | 1.17 m | 2.68 m x 1.17 m |
