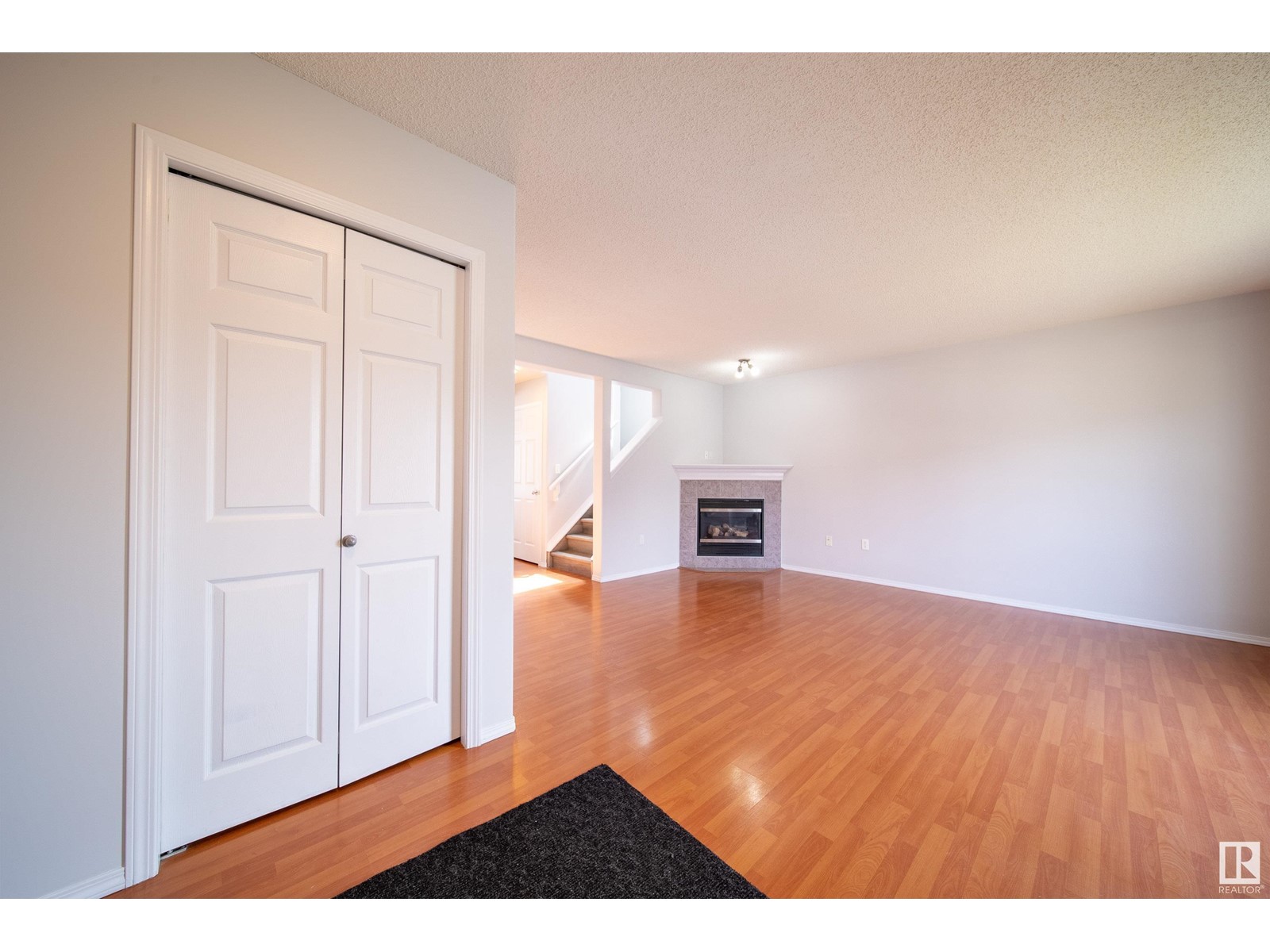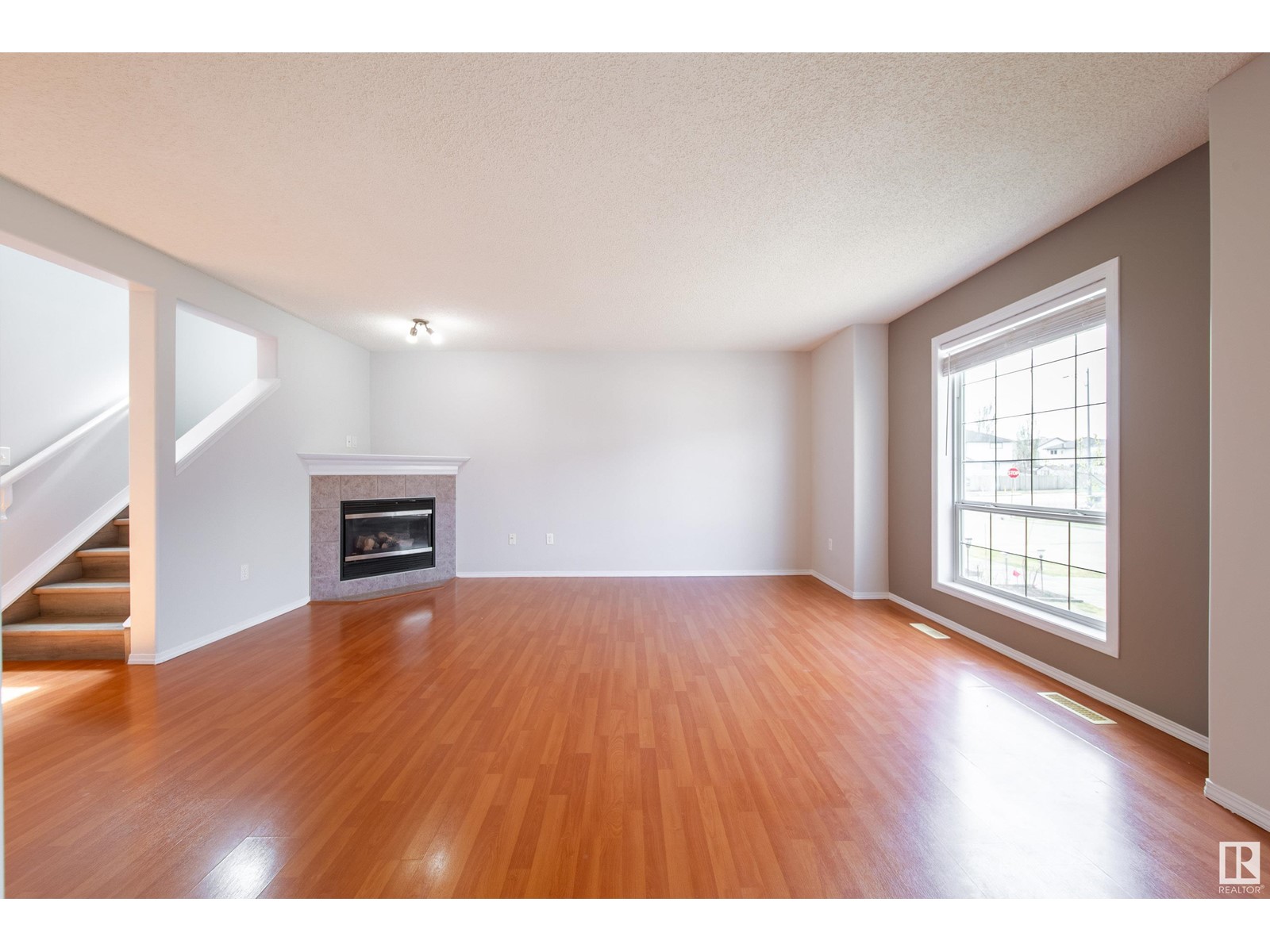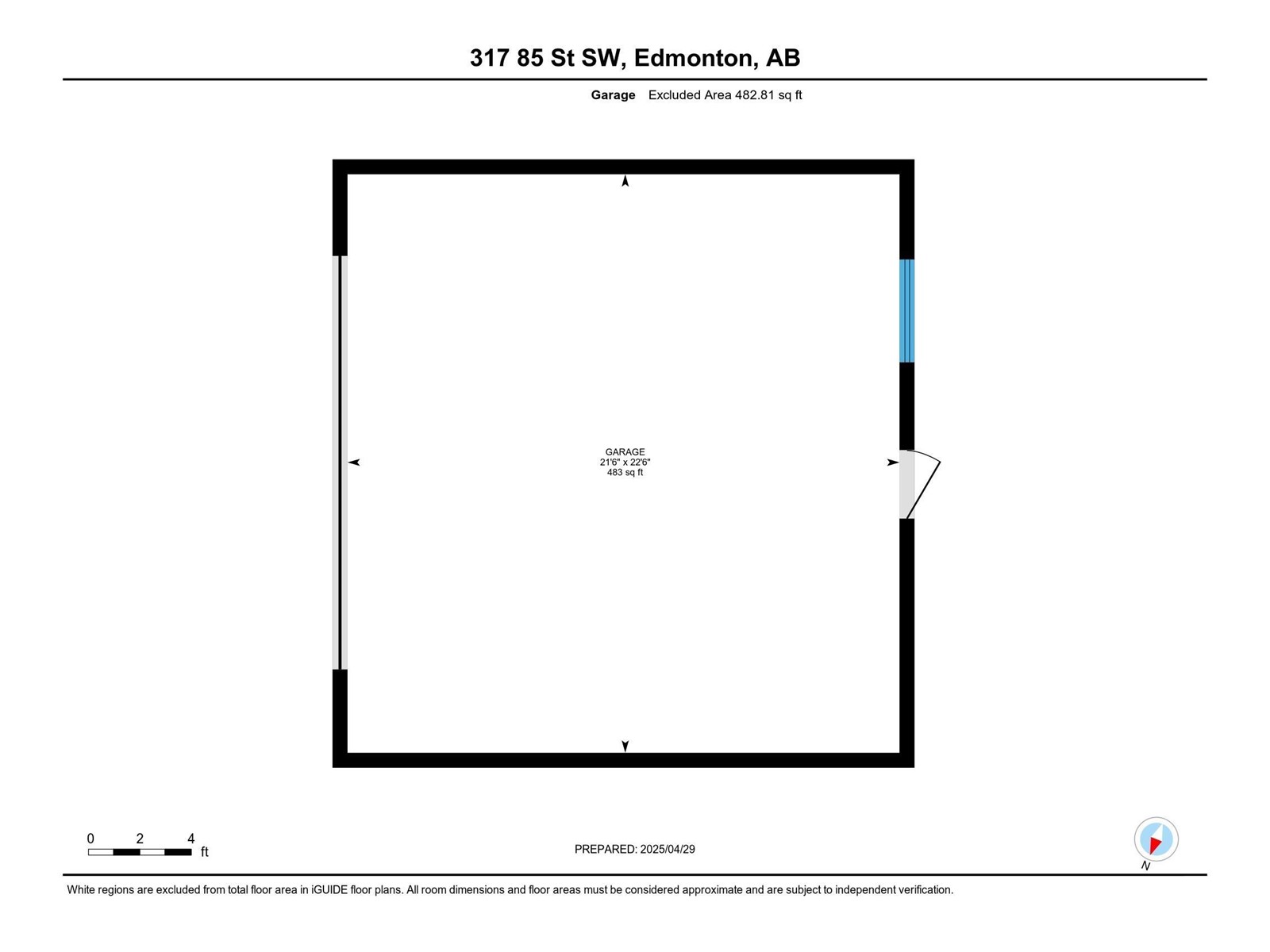4 Bedroom
4 Bathroom
1400 Sqft
Forced Air
$469,499
Welcome to the beautiful 2 storey home situated in the desirable community of Ellerslie, South Edmonton. Great starter home or investment property! live in, rent it or convert it to Airbnb for higher cash flow! Main floor greets you with large and bright living room with fireplace. Kitchen has upgraded quartz counter tops with lots of kitchen cabinets adjacent to dining area with a window overlooking to deck & backyard. Convenient main floor has 1/2 bath and laundry room. Upper level comes with a master bedroom with 4pc ensuite bathroom, walk-in closet and 2 more good sized bed rooms. Fully finished basement offers another bedroom, a family room and 4pc bathroom. Only minutes to airport, Anthony Henday and highway 2, public transportation, Schools and all amenities. Quick possession available. Come, check this out and make this home yours! (id:58356)
Property Details
|
MLS® Number
|
E4433516 |
|
Property Type
|
Single Family |
|
Neigbourhood
|
Ellerslie |
|
Amenities Near By
|
Airport, Playground, Public Transit, Schools, Shopping |
|
Features
|
Lane |
|
Structure
|
Deck |
Building
|
Bathroom Total
|
4 |
|
Bedrooms Total
|
4 |
|
Appliances
|
Dishwasher, Dryer, Garage Door Opener Remote(s), Hood Fan, Microwave, Refrigerator, Storage Shed, Stove, Washer |
|
Basement Development
|
Finished |
|
Basement Type
|
Full (finished) |
|
Constructed Date
|
2003 |
|
Construction Style Attachment
|
Detached |
|
Fire Protection
|
Smoke Detectors |
|
Half Bath Total
|
1 |
|
Heating Type
|
Forced Air |
|
Stories Total
|
2 |
|
Size Interior
|
1400 Sqft |
|
Type
|
House |
Parking
Land
|
Acreage
|
No |
|
Fence Type
|
Fence |
|
Land Amenities
|
Airport, Playground, Public Transit, Schools, Shopping |
|
Size Irregular
|
321.44 |
|
Size Total
|
321.44 M2 |
|
Size Total Text
|
321.44 M2 |
Rooms
| Level |
Type |
Length |
Width |
Dimensions |
|
Basement |
Family Room |
|
|
11'9" x 15'2" |
|
Basement |
Bedroom 4 |
|
|
8'8" x 9'8" |
|
Main Level |
Living Room |
|
|
14'1" x 16'7 |
|
Main Level |
Dining Room |
|
|
10'11" x 10'9 |
|
Main Level |
Kitchen |
|
|
8'3" x 12'10" |
|
Upper Level |
Primary Bedroom |
|
|
13'10" x 11' |
|
Upper Level |
Bedroom 2 |
|
|
9'5" x 12'5" |
|
Upper Level |
Bedroom 3 |
|
|
9'6" x 16'9" |


























