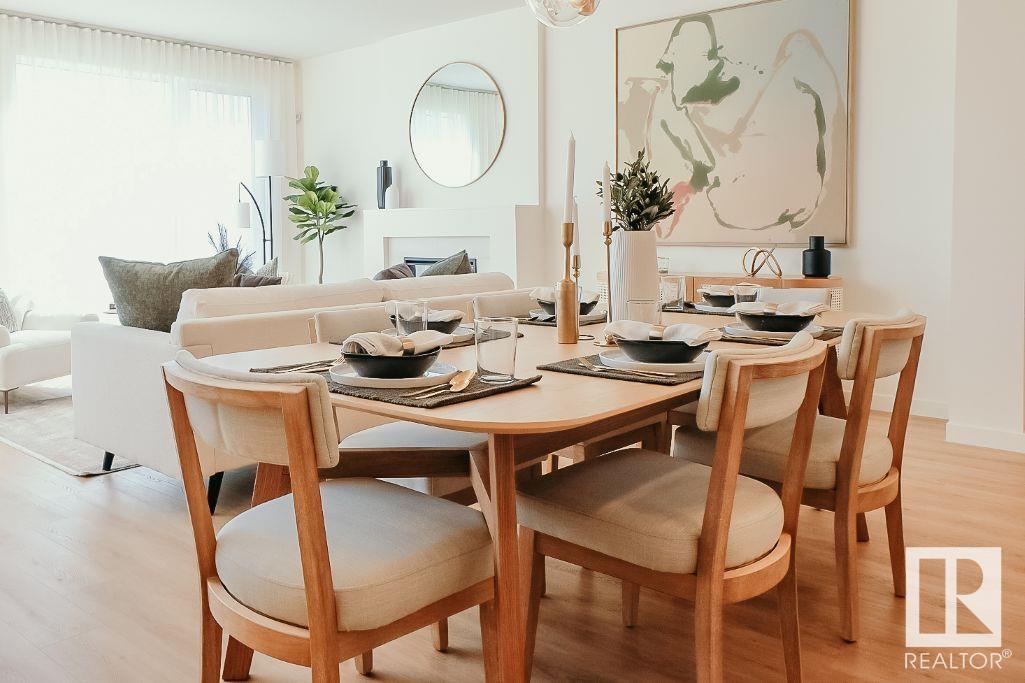3 Bedroom
3 Bathroom
2300 Sqft
Forced Air
$665,000
Welcome to the Career Flow 24 by award-winning Cantiro Homes, a beautifully designed 3-bedroom, 2.5-bathroom home with a striking Nordic Scandinavian exterior, located on a walk-out lot backing onto a tranquil pond with no rear neighbors as well as a 13' x 12' rear deck. Built on a regular lot with additional windows for natural light, this home features a glass railing, and an open-concept layout perfect for everyday living. The spacious family entrance offers smart storage, while the upstairs includes a central bonus room, large secondary bedrooms, and a luxurious primary suite with a freestanding tub, tiled shower, dual vanities, and separate water closet. Finished in Cantiro’s Midsummer interior color package, you'll find creamy white cabinetry, warm wood-tone flooring, and gold accents throughout. The walk-out basement with 9' ceilings is undeveloped and ready for your personal touch.( *photos are for representation only. Colours and finishing may vary*) (id:58356)
Property Details
|
MLS® Number
|
E4435012 |
|
Property Type
|
Single Family |
|
Neigbourhood
|
Kenton |
|
Amenities Near By
|
Golf Course, Playground, Schools, Shopping |
|
Features
|
Park/reserve, No Animal Home, No Smoking Home |
Building
|
Bathroom Total
|
3 |
|
Bedrooms Total
|
3 |
|
Appliances
|
Dishwasher, Microwave, Refrigerator, Stove |
|
Basement Development
|
Unfinished |
|
Basement Type
|
Full (unfinished) |
|
Constructed Date
|
2025 |
|
Construction Style Attachment
|
Detached |
|
Fire Protection
|
Smoke Detectors |
|
Half Bath Total
|
1 |
|
Heating Type
|
Forced Air |
|
Stories Total
|
2 |
|
Size Interior
|
2300 Sqft |
|
Type
|
House |
Parking
Land
|
Acreage
|
No |
|
Land Amenities
|
Golf Course, Playground, Schools, Shopping |
|
Size Irregular
|
346.99 |
|
Size Total
|
346.99 M2 |
|
Size Total Text
|
346.99 M2 |
Rooms
| Level |
Type |
Length |
Width |
Dimensions |
|
Main Level |
Living Room |
|
|
Measurements not available |
|
Main Level |
Dining Room |
|
|
Measurements not available |
|
Main Level |
Kitchen |
|
|
Measurements not available |
|
Main Level |
Pantry |
|
|
Measurements not available |
|
Upper Level |
Primary Bedroom |
|
|
Measurements not available |
|
Upper Level |
Bedroom 2 |
|
|
Measurements not available |
|
Upper Level |
Bedroom 3 |
|
|
Measurements not available |
|
Upper Level |
Bonus Room |
|
|
Measurements not available |
|
Upper Level |
Laundry Room |
|
|
Measurements not available |


















