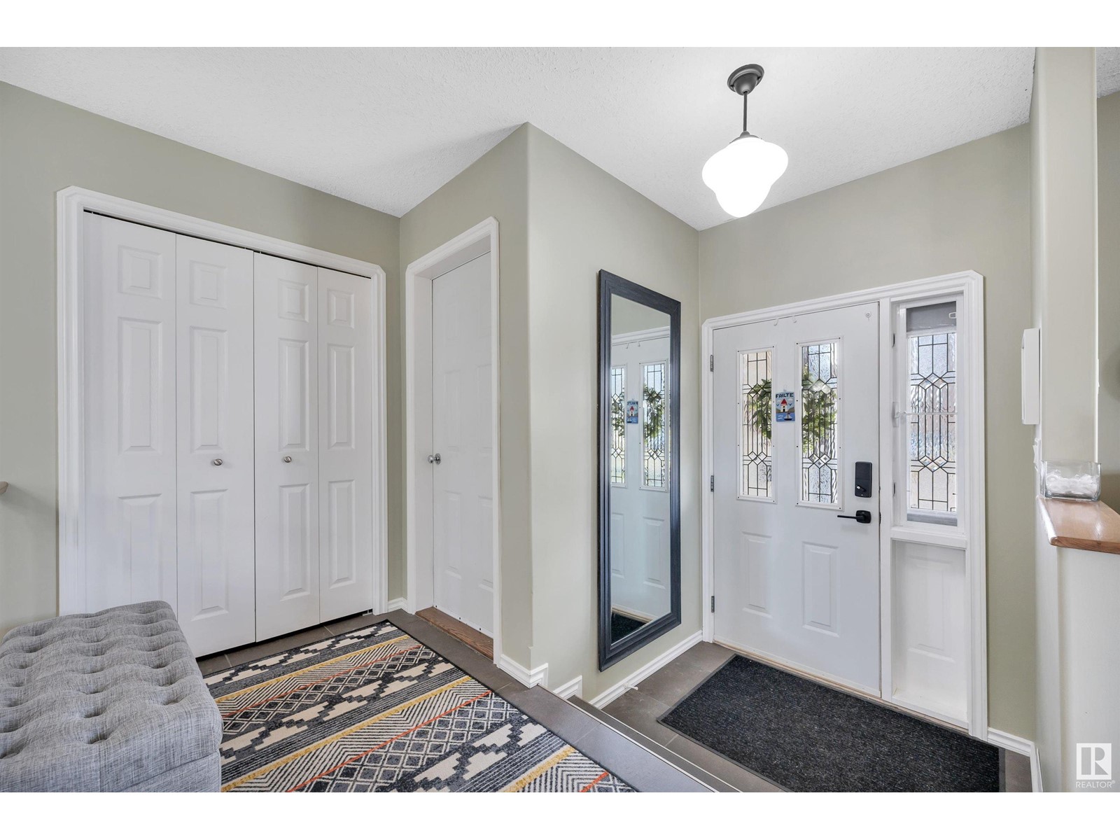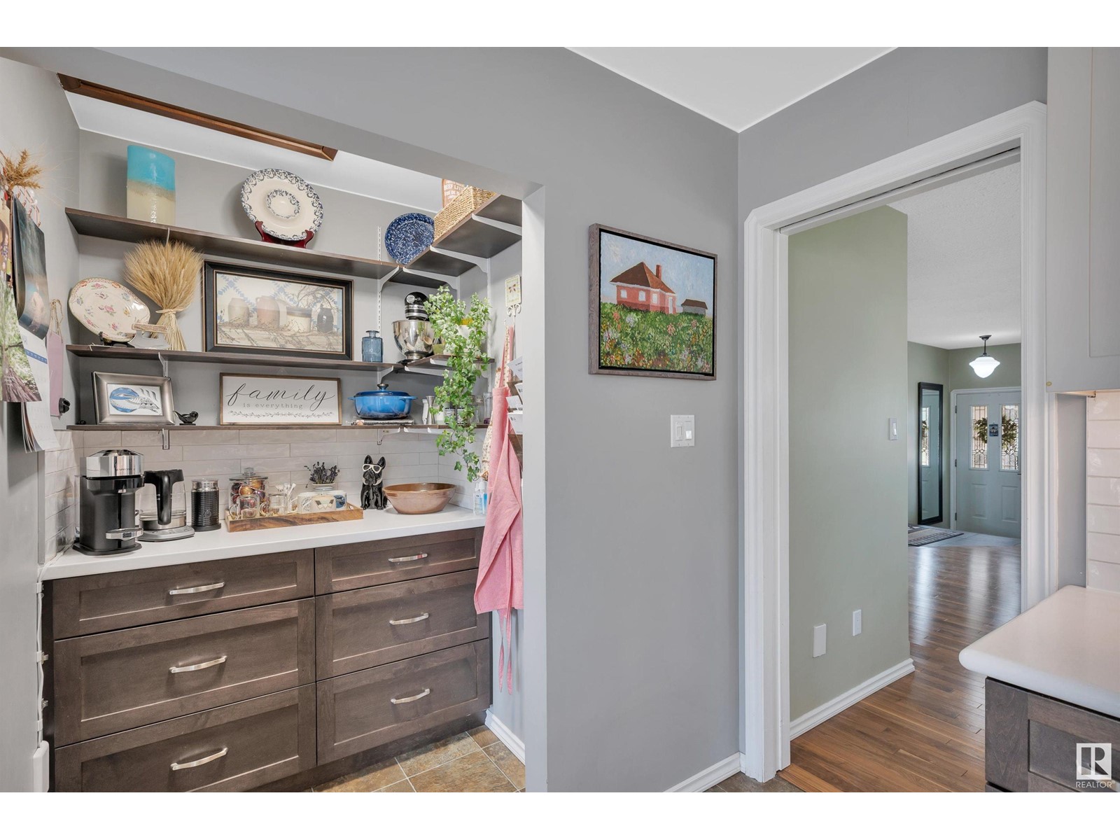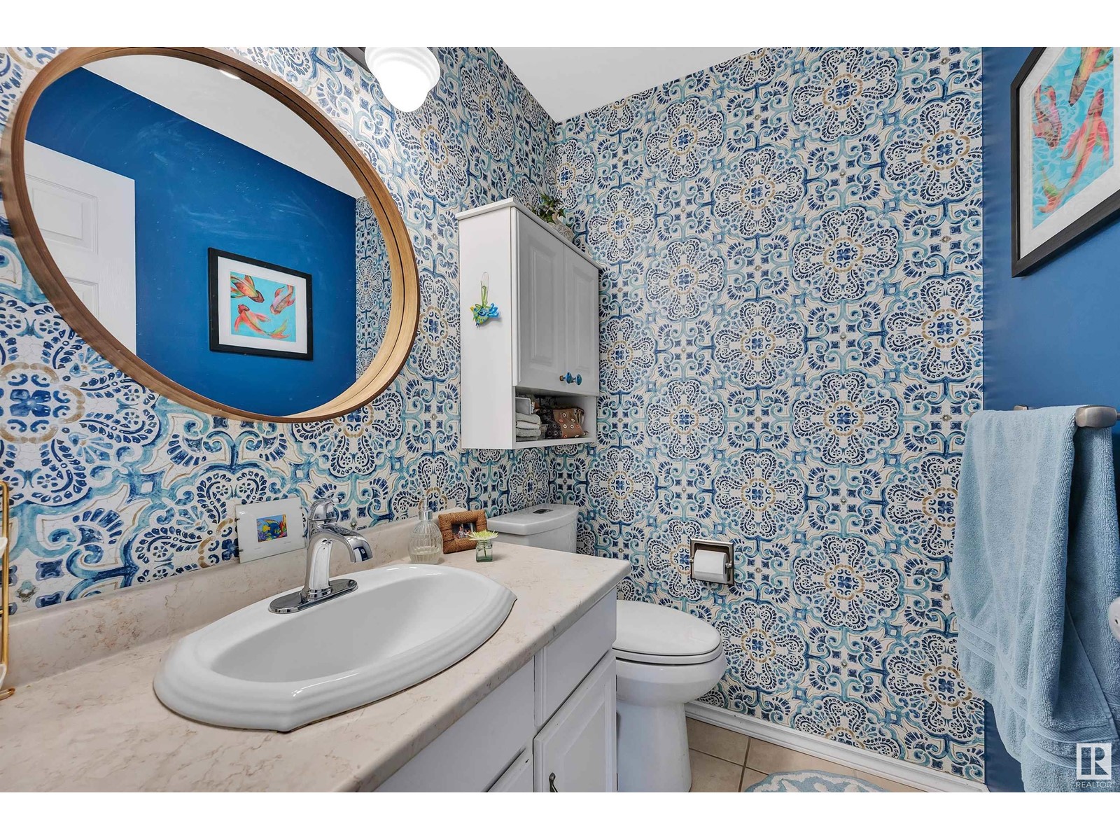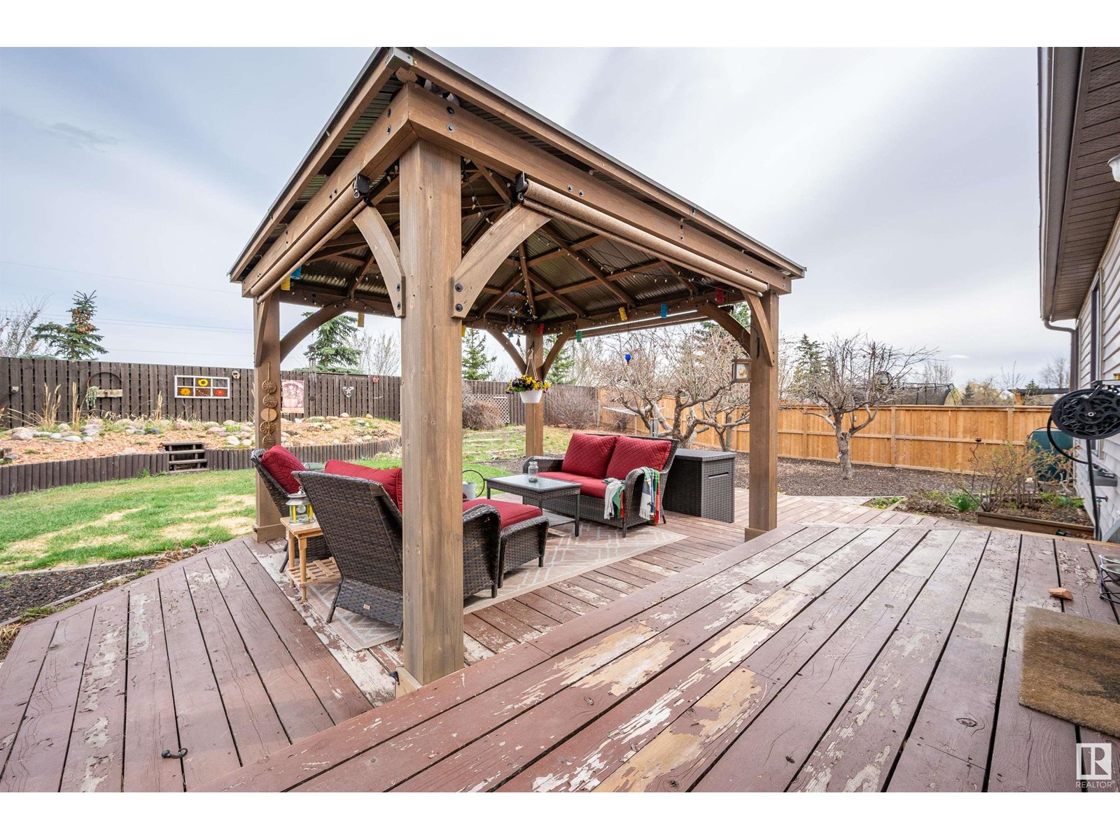5 Bedroom
3 Bathroom
1400 Sqft
Bungalow
Fireplace
Central Air Conditioning
Forced Air
$529,900
Welcome to Pineview! This hidden gem sits on a massive pie-shaped lot in a quiet crescent & has been beautifully renovated! Step into a bright, open layout with warm walnut hardwood, loads of natural light, & a cozy wood-burning fireplace. The chef’s kitchen is a dream with stainless steel appliances, tons of storage & butler’s pantry. Laundry is located off the kitchen for ease & convenience. Patio doors open to a huge 2-tier deck & low-maintenance yard with raised planters, veggie garden, & numerous perennials & trees. There are 3 spacious bedrms up, including a primary with a 2-pc ensuite. A 4 piece bath complete the main. Downstairs is perfect for hanging out with a massive rec rm, gas fireplace, plush carpet, pot lights, & bedrm. There is a 3 piece bath & loads of storage (could be 5th bedrm) Plus, newer hot water tank, newer roof, & an oversized aggregate driveway with loads of parking. Move-in ready &made for living! Close to Servus Place, transportation, parks & more! Easy access to the Henday! (id:58356)
Open House
This property has open houses!
Starts at:
2:00 pm
Ends at:
4:00 pm
Property Details
|
MLS® Number
|
E4433798 |
|
Property Type
|
Single Family |
|
Neigbourhood
|
Pineview |
|
Amenities Near By
|
Playground, Schools, Shopping |
|
Features
|
Park/reserve |
|
Structure
|
Deck |
Building
|
Bathroom Total
|
3 |
|
Bedrooms Total
|
5 |
|
Appliances
|
Dishwasher, Dryer, Garage Door Opener Remote(s), Garage Door Opener, Microwave Range Hood Combo, Refrigerator, Stove, Washer |
|
Architectural Style
|
Bungalow |
|
Basement Development
|
Finished |
|
Basement Type
|
Full (finished) |
|
Constructed Date
|
1984 |
|
Construction Style Attachment
|
Detached |
|
Cooling Type
|
Central Air Conditioning |
|
Fireplace Fuel
|
Wood |
|
Fireplace Present
|
Yes |
|
Fireplace Type
|
Woodstove |
|
Half Bath Total
|
1 |
|
Heating Type
|
Forced Air |
|
Stories Total
|
1 |
|
Size Interior
|
1400 Sqft |
|
Type
|
House |
Parking
Land
|
Acreage
|
No |
|
Fence Type
|
Fence |
|
Land Amenities
|
Playground, Schools, Shopping |
Rooms
| Level |
Type |
Length |
Width |
Dimensions |
|
Lower Level |
Bedroom 4 |
5.21 m |
3.97 m |
5.21 m x 3.97 m |
|
Lower Level |
Bedroom 5 |
5.62 m |
3.38 m |
5.62 m x 3.38 m |
|
Lower Level |
Recreation Room |
11.25 m |
6.16 m |
11.25 m x 6.16 m |
|
Lower Level |
Storage |
|
|
Measurements not available |
|
Main Level |
Living Room |
5.05 m |
4.16 m |
5.05 m x 4.16 m |
|
Main Level |
Dining Room |
3.65 m |
3.27 m |
3.65 m x 3.27 m |
|
Main Level |
Kitchen |
4.03 m |
3.65 m |
4.03 m x 3.65 m |
|
Main Level |
Primary Bedroom |
4.66 m |
4.59 m |
4.66 m x 4.59 m |
|
Main Level |
Bedroom 2 |
3.18 m |
2.58 m |
3.18 m x 2.58 m |
|
Main Level |
Bedroom 3 |
3.18 m |
2.6 m |
3.18 m x 2.6 m |






































































