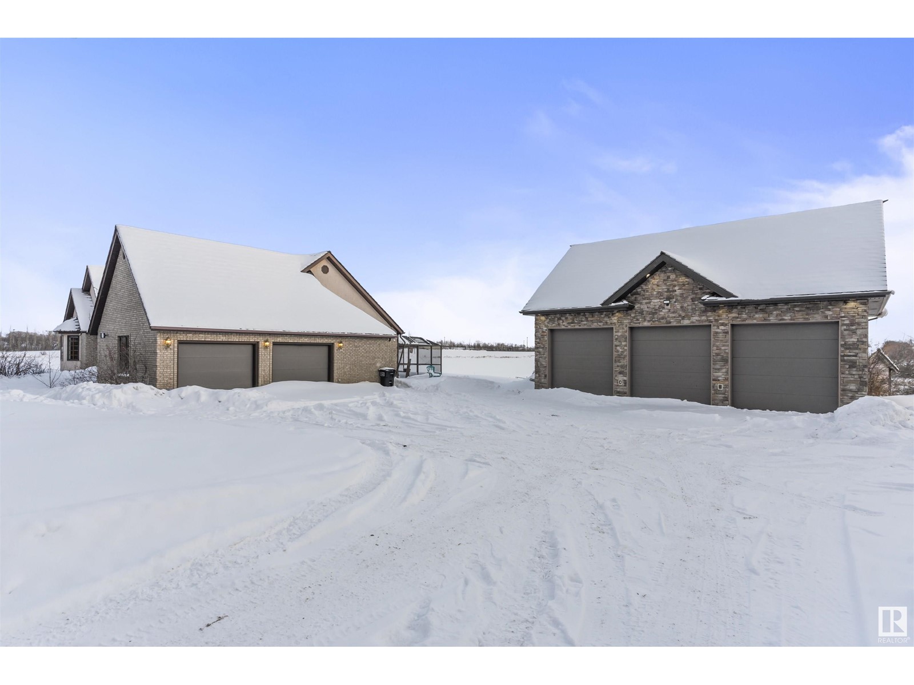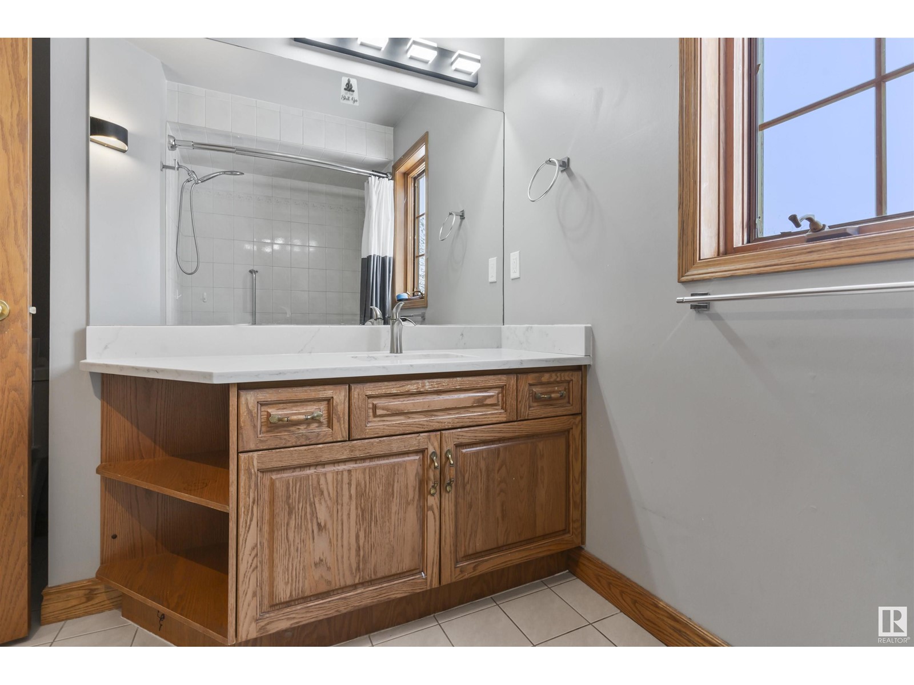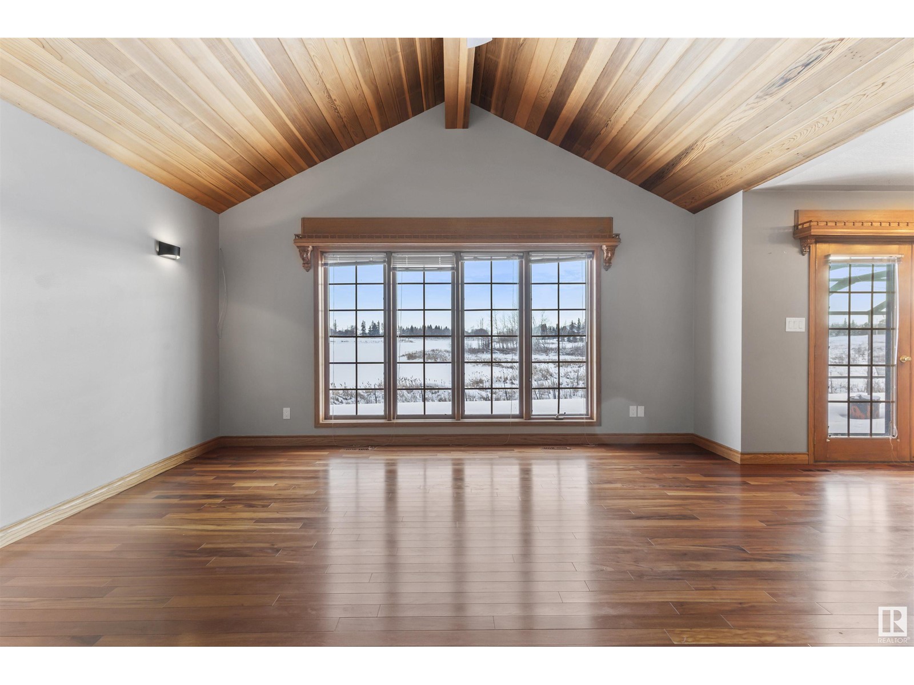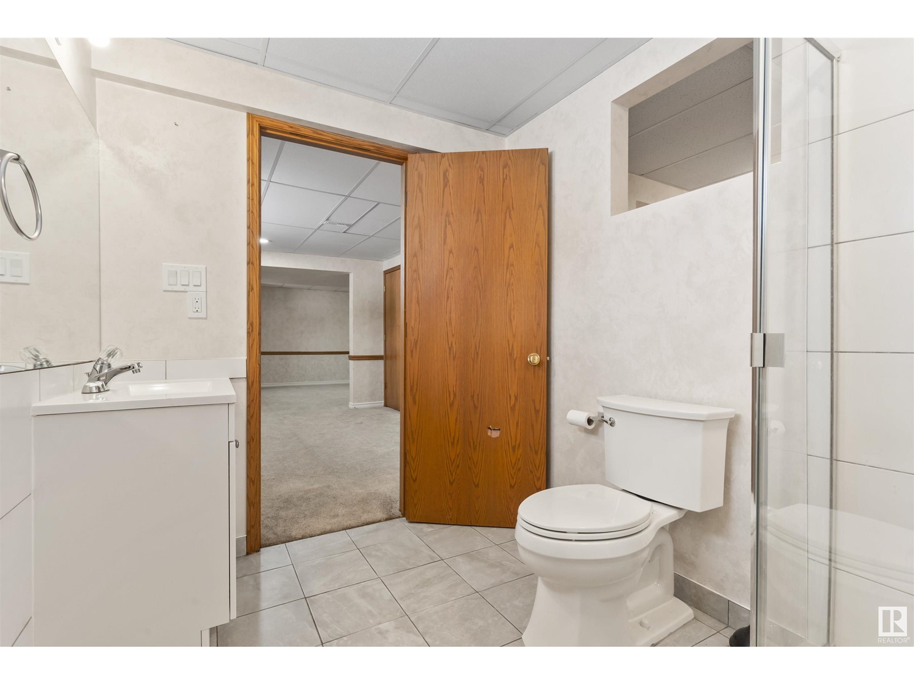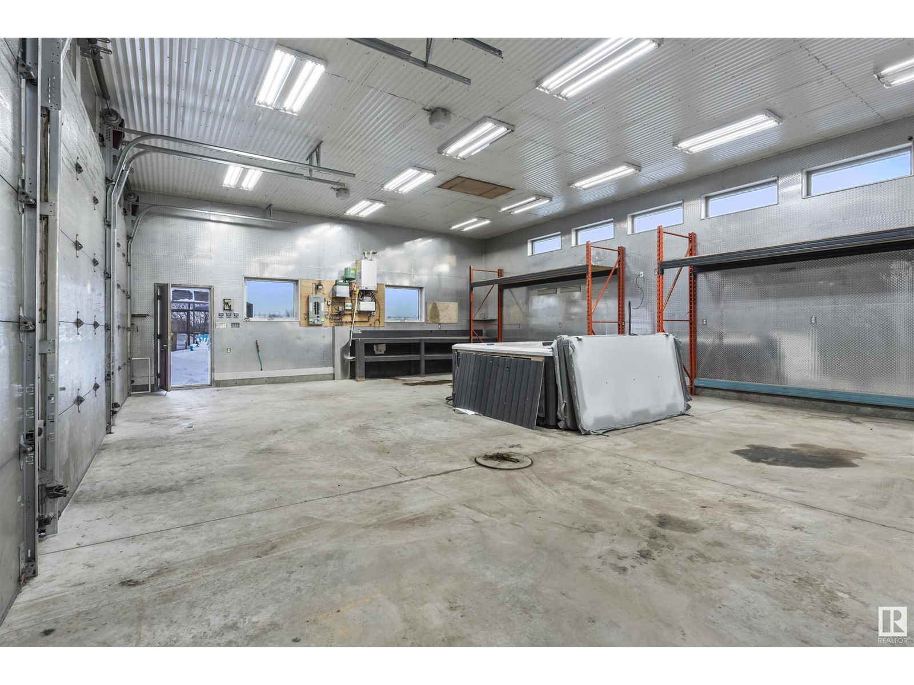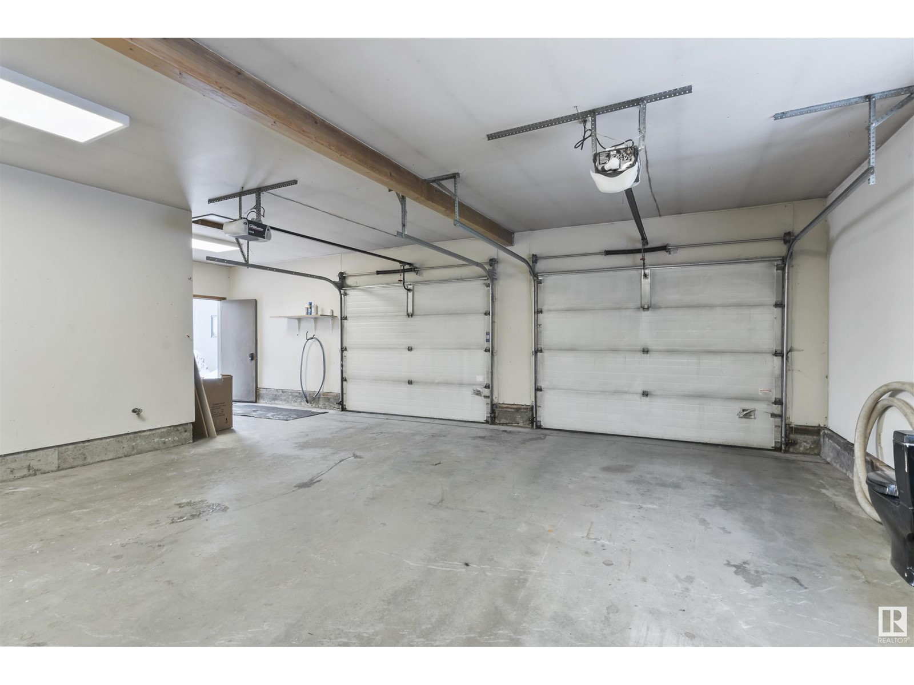5 Bedroom
4 Bathroom
1900 Sqft
Bungalow
Central Air Conditioning
Forced Air, In Floor Heating
Waterfront On Lake
Acreage
$1,569,999
INVESTORS ALERT – Prime 2.82 Acre Property in Fast-Growing Alces! !! DEVELOPMENT HAS BEGUN ON NEIGHBOURING PROPERTY !! This incredible opportunity is located in the Alces neighborhood, part of one of Edmonton’s most anticipated future developments, set to benefit from major residential expansion under the Alces Neighbourhood Structure Plan. Featuring 5 bedrooms, 3.5 bathrooms, a fully finished basement, main floor den, and double attached garage, this home offers space, comfort, and functionality. A 36x28 heated detached workshop adds incredible value, along with a poured asphalt driveway for a premium touch. Recent upgrades include new paint, carpet, toilets, plugs, and switches, giving the home a fresh, modern feel. The bright, open-concept layout boasts vaulted ceilings and a gourmet kitchen with new stainless steel appliances. Just minutes from future residential developments, this is more than a home—it’s a strategic investment in one of Edmonton’s most promising future communities! (id:58356)
Property Details
|
MLS® Number
|
E4422098 |
|
Property Type
|
Single Family |
|
Neigbourhood
|
Alces |
|
Amenities Near By
|
Shopping |
|
Community Features
|
Lake Privileges |
|
Features
|
Private Setting |
|
Water Front Type
|
Waterfront On Lake |
Building
|
Bathroom Total
|
4 |
|
Bedrooms Total
|
5 |
|
Appliances
|
Dishwasher, Dryer, Garage Door Opener Remote(s), Garage Door Opener, Oven - Built-in, Microwave, Refrigerator, Stove, Washer |
|
Architectural Style
|
Bungalow |
|
Basement Development
|
Finished |
|
Basement Type
|
Full (finished) |
|
Constructed Date
|
1989 |
|
Construction Style Attachment
|
Detached |
|
Cooling Type
|
Central Air Conditioning |
|
Fire Protection
|
Smoke Detectors |
|
Half Bath Total
|
1 |
|
Heating Type
|
Forced Air, In Floor Heating |
|
Stories Total
|
1 |
|
Size Interior
|
1900 Sqft |
|
Type
|
House |
Parking
Land
|
Acreage
|
Yes |
|
Land Amenities
|
Shopping |
|
Size Irregular
|
11130.8 |
|
Size Total
|
11130.8 M2 |
|
Size Total Text
|
11130.8 M2 |
Rooms
| Level |
Type |
Length |
Width |
Dimensions |
|
Basement |
Bedroom 5 |
2.74 m |
4.2 m |
2.74 m x 4.2 m |
|
Basement |
Recreation Room |
8.13 m |
17.29 m |
8.13 m x 17.29 m |
|
Main Level |
Living Room |
4.97 m |
5 m |
4.97 m x 5 m |
|
Main Level |
Dining Room |
3.08 m |
3.8 m |
3.08 m x 3.8 m |
|
Main Level |
Kitchen |
3.79 m |
4.3 m |
3.79 m x 4.3 m |
|
Main Level |
Den |
2.98 m |
3.5 m |
2.98 m x 3.5 m |
|
Main Level |
Primary Bedroom |
5.43 m |
3.3 m |
5.43 m x 3.3 m |
|
Main Level |
Bedroom 2 |
5.36 m |
3.3 m |
5.36 m x 3.3 m |
|
Main Level |
Bedroom 3 |
4.05 m |
3.1 m |
4.05 m x 3.1 m |
|
Main Level |
Bedroom 4 |
2.39 m |
4.4 m |
2.39 m x 4.4 m |
|
Main Level |
Laundry Room |
1.52 m |
2.3 m |
1.52 m x 2.3 m |
