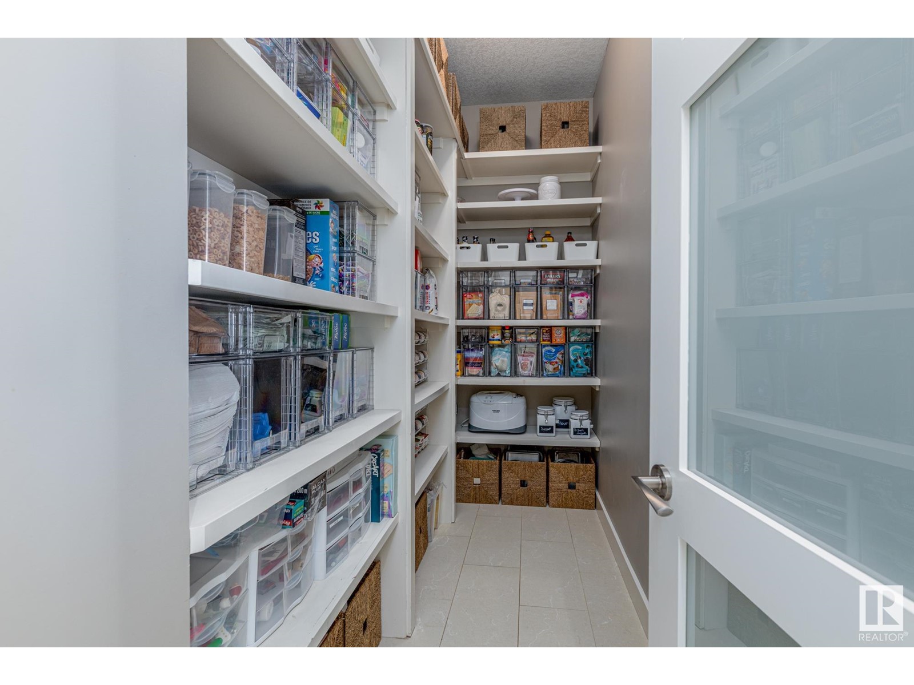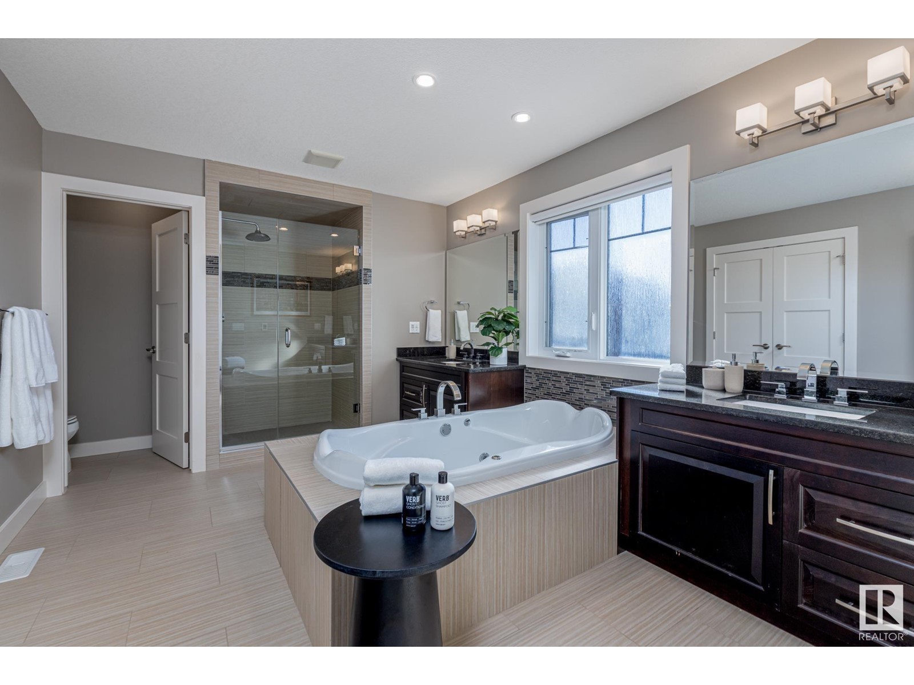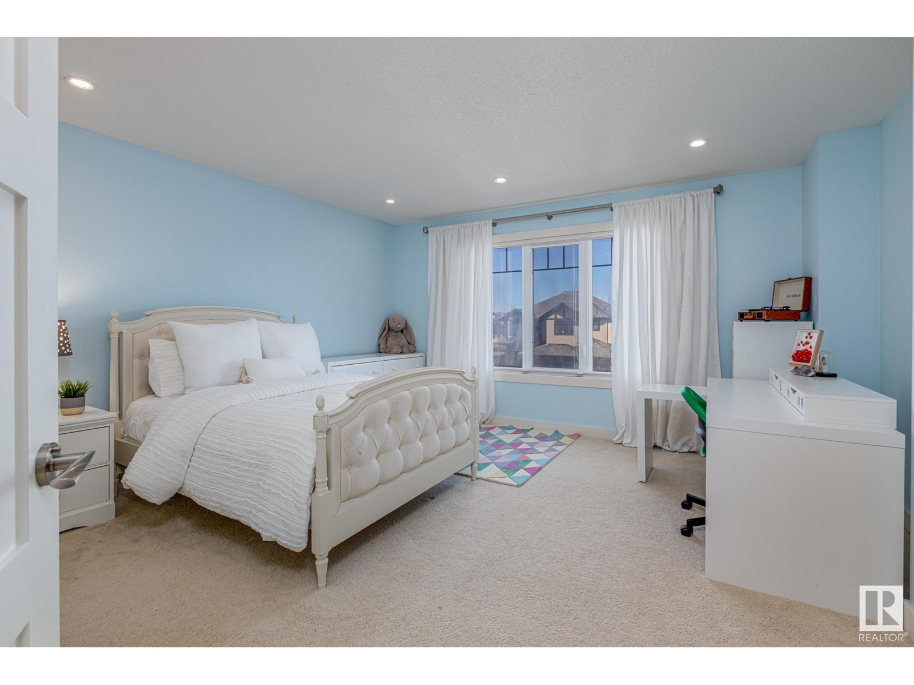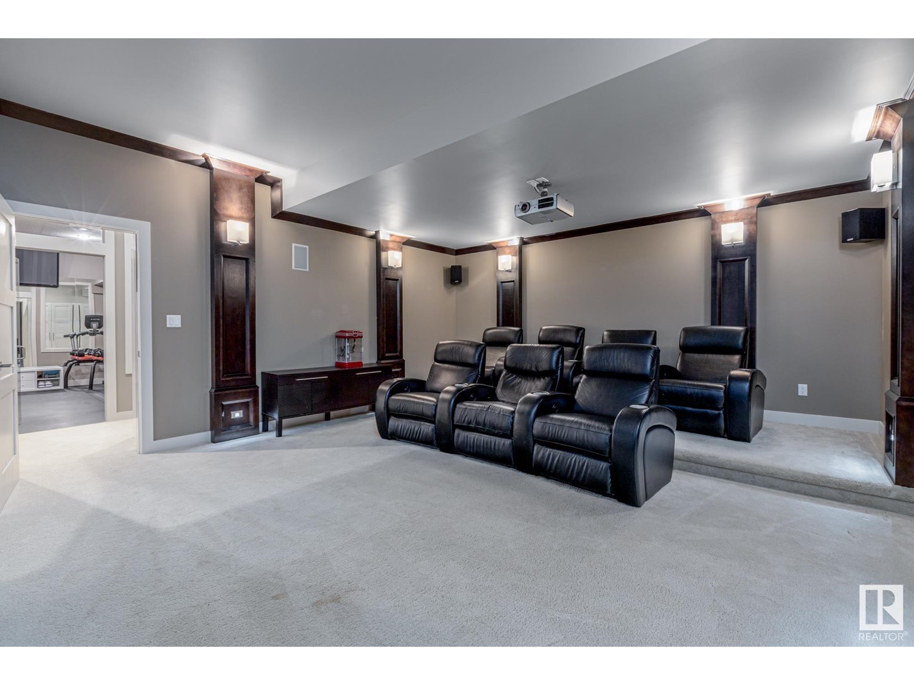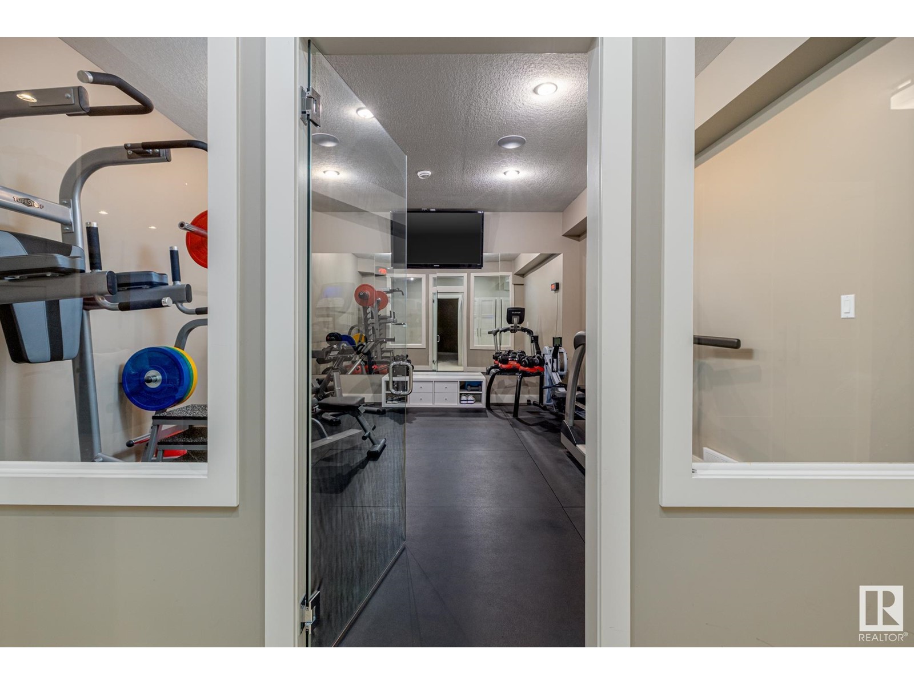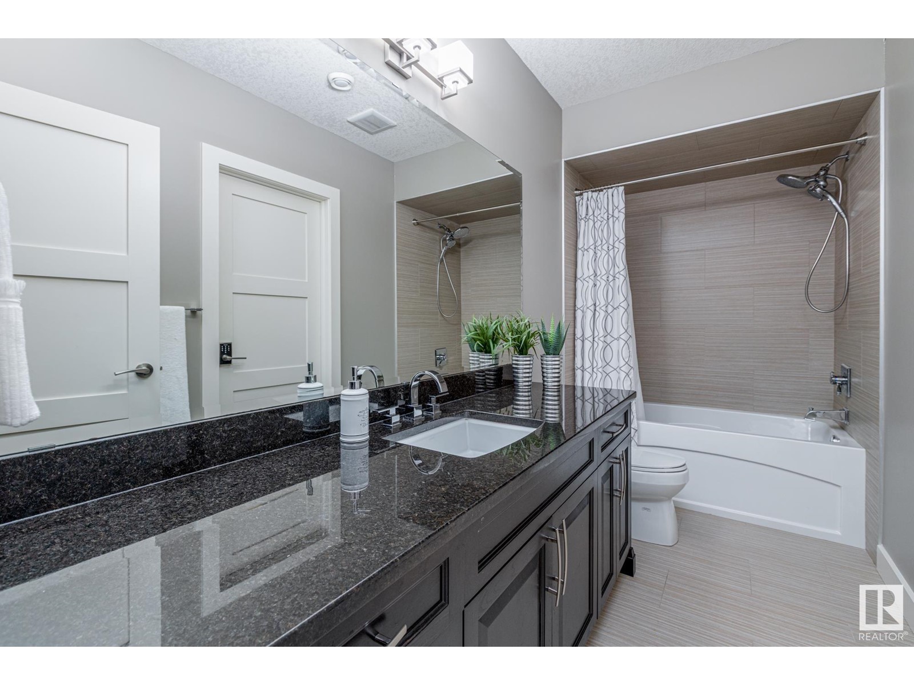5 Bedroom
6 Bathroom
4400 Sqft
Fireplace
Window Air Conditioner
Forced Air, In Floor Heating
$1,450,000
An architectural masterpiece in Upper Windermere, this 4,390 sq. ft. bungalow-style two-storey home blends contemporary elegance with modern comfort. A stunning saltwater aquarium entryway sets the stage for luxury. Inside, 10 ft ceilings, engineered maple hardwood, and porcelain tile create a bright and inviting atmosphere. The chef’s kitchen features granite countertops, dark cherry cabinetry, a walk-in pantry, and a coffee bar. Two upper primary suites offer spa-like five-piece ensuites with jetted tubs. The owner’s suite includes custom built-ins and a steam shower. A Jack and Jill bath adds convenience. The fully finished basement boasts a nanny suite, home theater, glass-walled gym, and oversized wet bar. A triple heated garage with in-floor heating adds practicality. Outdoors, enjoy a Dura-deck, BBQ gas line, and a low-maintenance yard. Steps from private leisure amenities, top schools, and shopping, this home offers an exclusive lifestyle in one of Edmonton’s most sought-after communities. (id:58356)
Property Details
|
MLS® Number
|
E4425542 |
|
Property Type
|
Single Family |
|
Neigbourhood
|
Windermere |
|
Amenities Near By
|
Public Transit, Schools, Shopping |
|
Features
|
Cul-de-sac, No Back Lane, Wet Bar, Closet Organizers, Built-in Wall Unit |
|
Parking Space Total
|
1 |
|
Structure
|
Deck |
Building
|
Bathroom Total
|
6 |
|
Bedrooms Total
|
5 |
|
Amenities
|
Ceiling - 10ft, Ceiling - 9ft |
|
Appliances
|
Alarm System, Hood Fan, Refrigerator, Stove, Central Vacuum, Window Coverings, Dishwasher |
|
Basement Development
|
Finished |
|
Basement Type
|
Full (finished) |
|
Constructed Date
|
2011 |
|
Construction Style Attachment
|
Detached |
|
Cooling Type
|
Window Air Conditioner |
|
Fireplace Fuel
|
Gas |
|
Fireplace Present
|
Yes |
|
Fireplace Type
|
Unknown |
|
Half Bath Total
|
2 |
|
Heating Type
|
Forced Air, In Floor Heating |
|
Stories Total
|
2 |
|
Size Interior
|
4400 Sqft |
|
Type
|
House |
Parking
|
Heated Garage
|
|
|
Attached Garage
|
|
Land
|
Acreage
|
No |
|
Land Amenities
|
Public Transit, Schools, Shopping |
|
Size Irregular
|
749.15 |
|
Size Total
|
749.15 M2 |
|
Size Total Text
|
749.15 M2 |
Rooms
| Level |
Type |
Length |
Width |
Dimensions |
|
Basement |
Media |
6.23 m |
5.21 m |
6.23 m x 5.21 m |
|
Basement |
Bedroom 5 |
4.01 m |
4.74 m |
4.01 m x 4.74 m |
|
Main Level |
Living Room |
4.26 m |
4.92 m |
4.26 m x 4.92 m |
|
Main Level |
Dining Room |
4.14 m |
5.35 m |
4.14 m x 5.35 m |
|
Main Level |
Kitchen |
3.48 m |
5.07 m |
3.48 m x 5.07 m |
|
Main Level |
Family Room |
4.83 m |
5.42 m |
4.83 m x 5.42 m |
|
Main Level |
Den |
3.58 m |
5.02 m |
3.58 m x 5.02 m |
|
Main Level |
Mud Room |
3.41 m |
4.13 m |
3.41 m x 4.13 m |
|
Main Level |
Laundry Room |
2.54 m |
2.45 m |
2.54 m x 2.45 m |
|
Main Level |
Breakfast |
3.49 m |
4.97 m |
3.49 m x 4.97 m |
|
Upper Level |
Primary Bedroom |
7.05 m |
4.62 m |
7.05 m x 4.62 m |
|
Upper Level |
Bedroom 2 |
4.62 m |
4.53 m |
4.62 m x 4.53 m |
|
Upper Level |
Bedroom 3 |
4.5 m |
4.64 m |
4.5 m x 4.64 m |
|
Upper Level |
Bedroom 4 |
4.17 m |
5.03 m |
4.17 m x 5.03 m |












