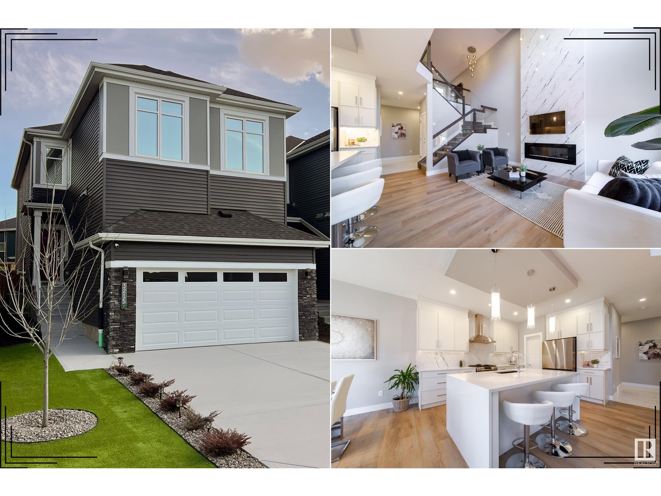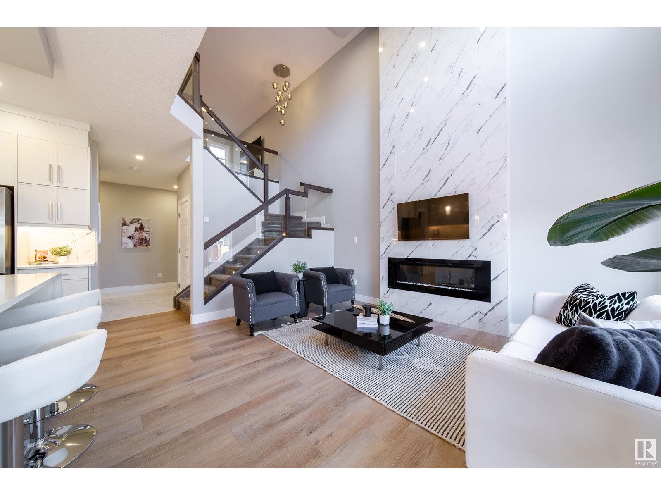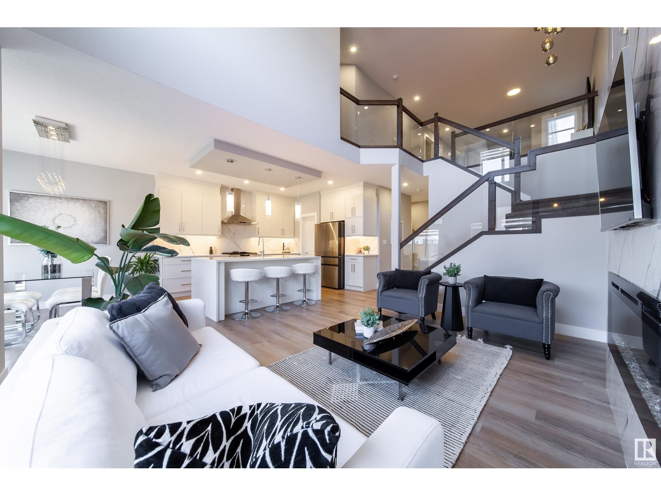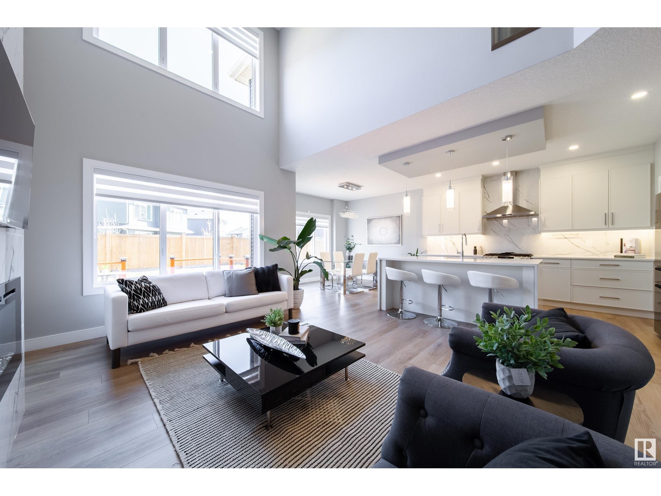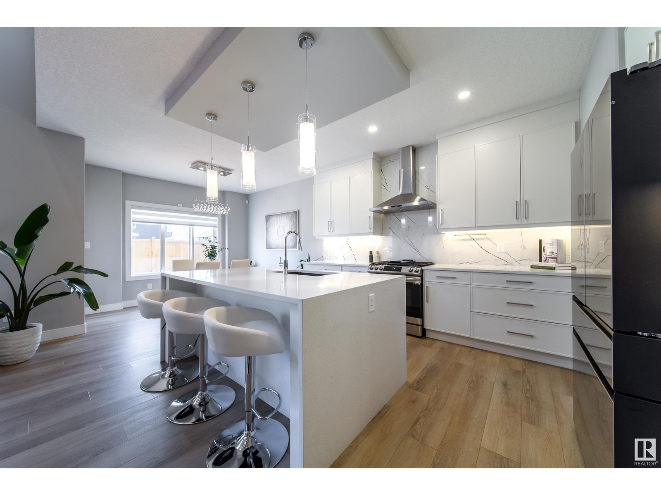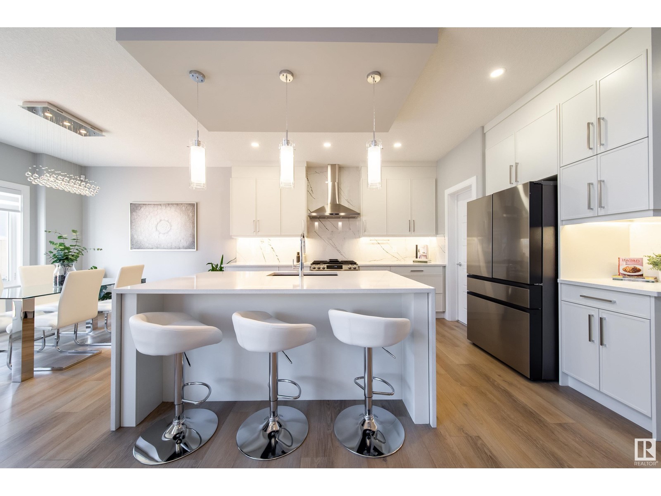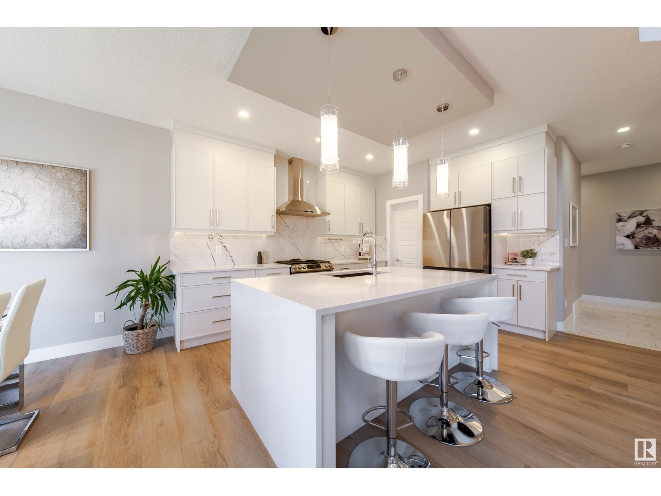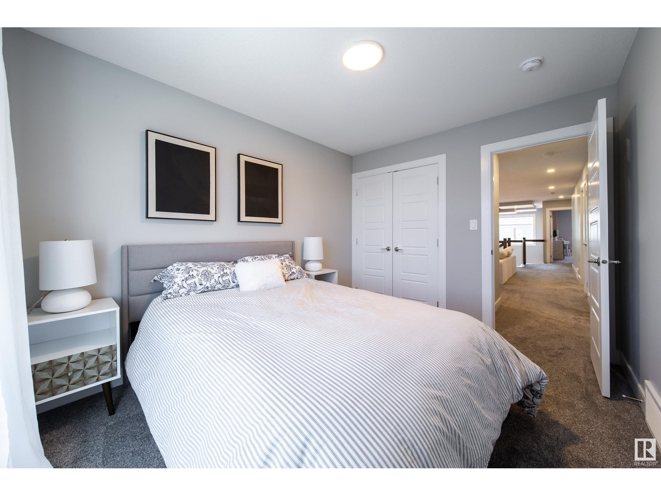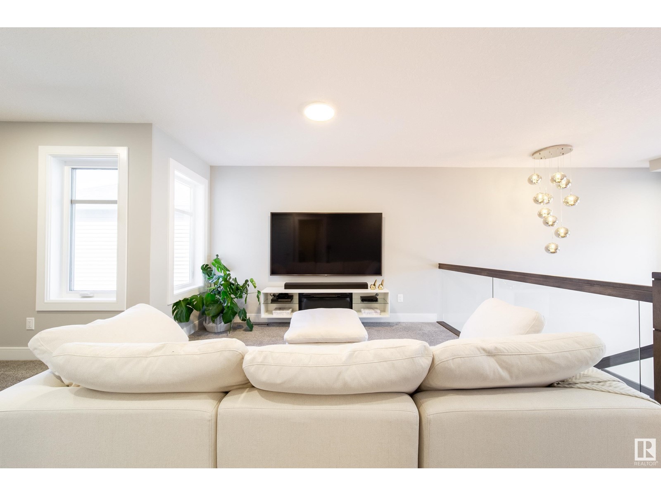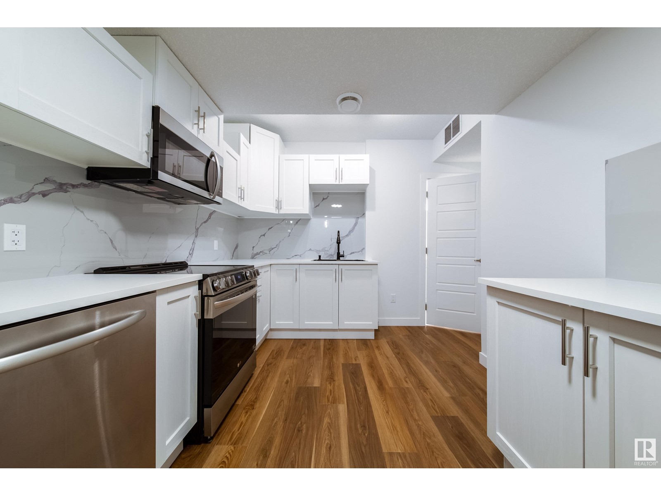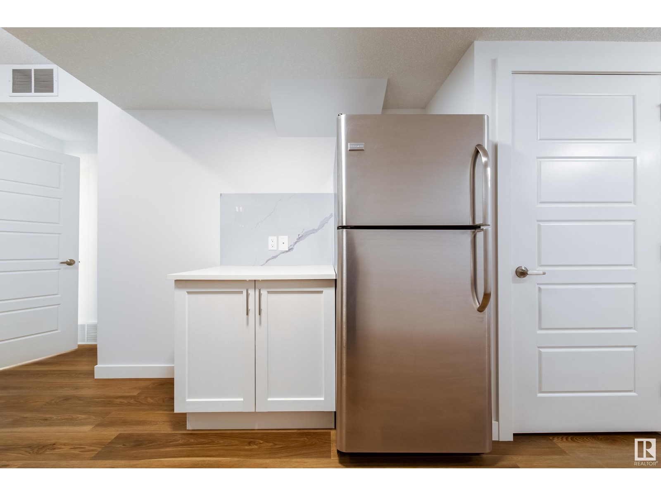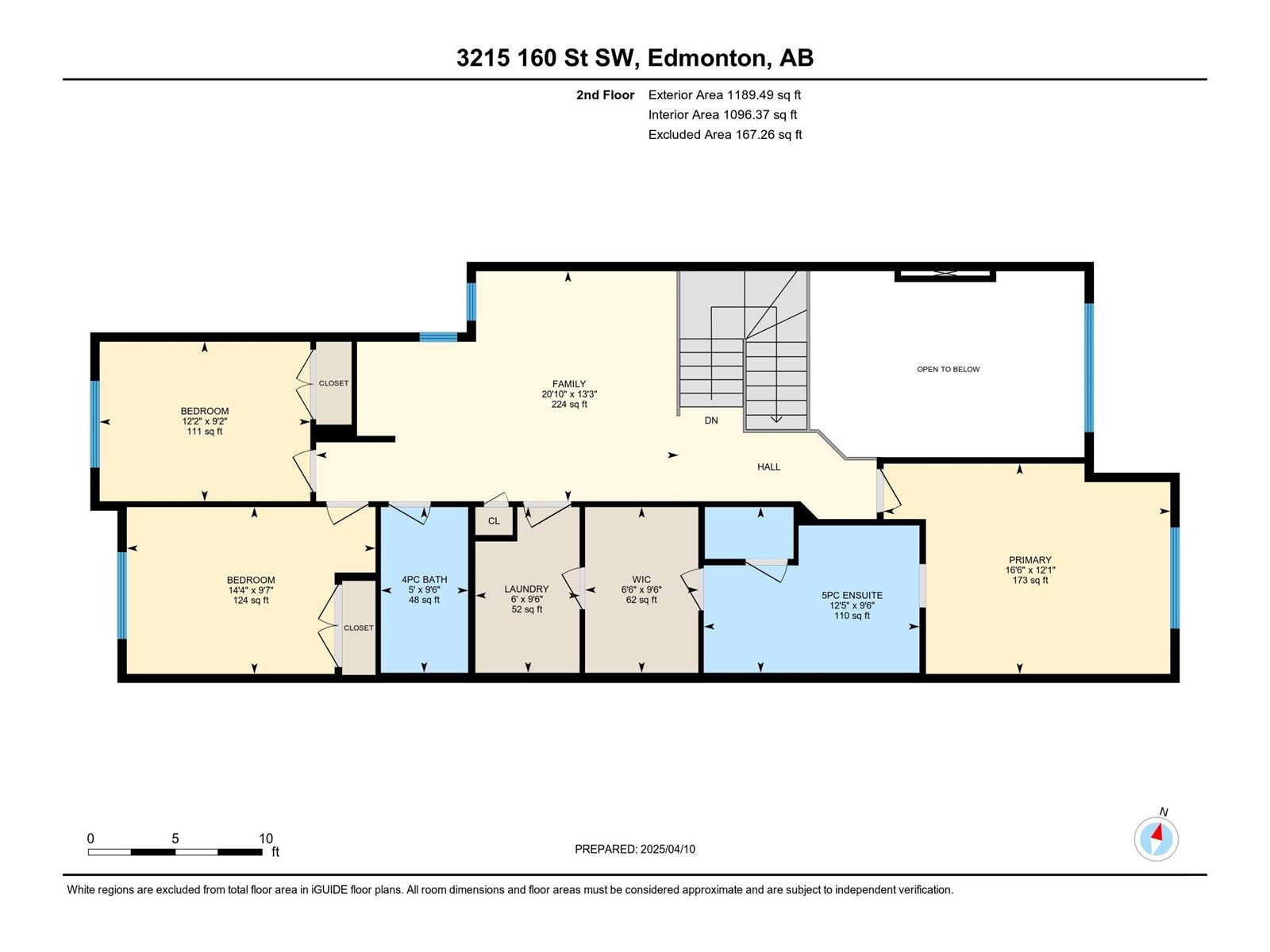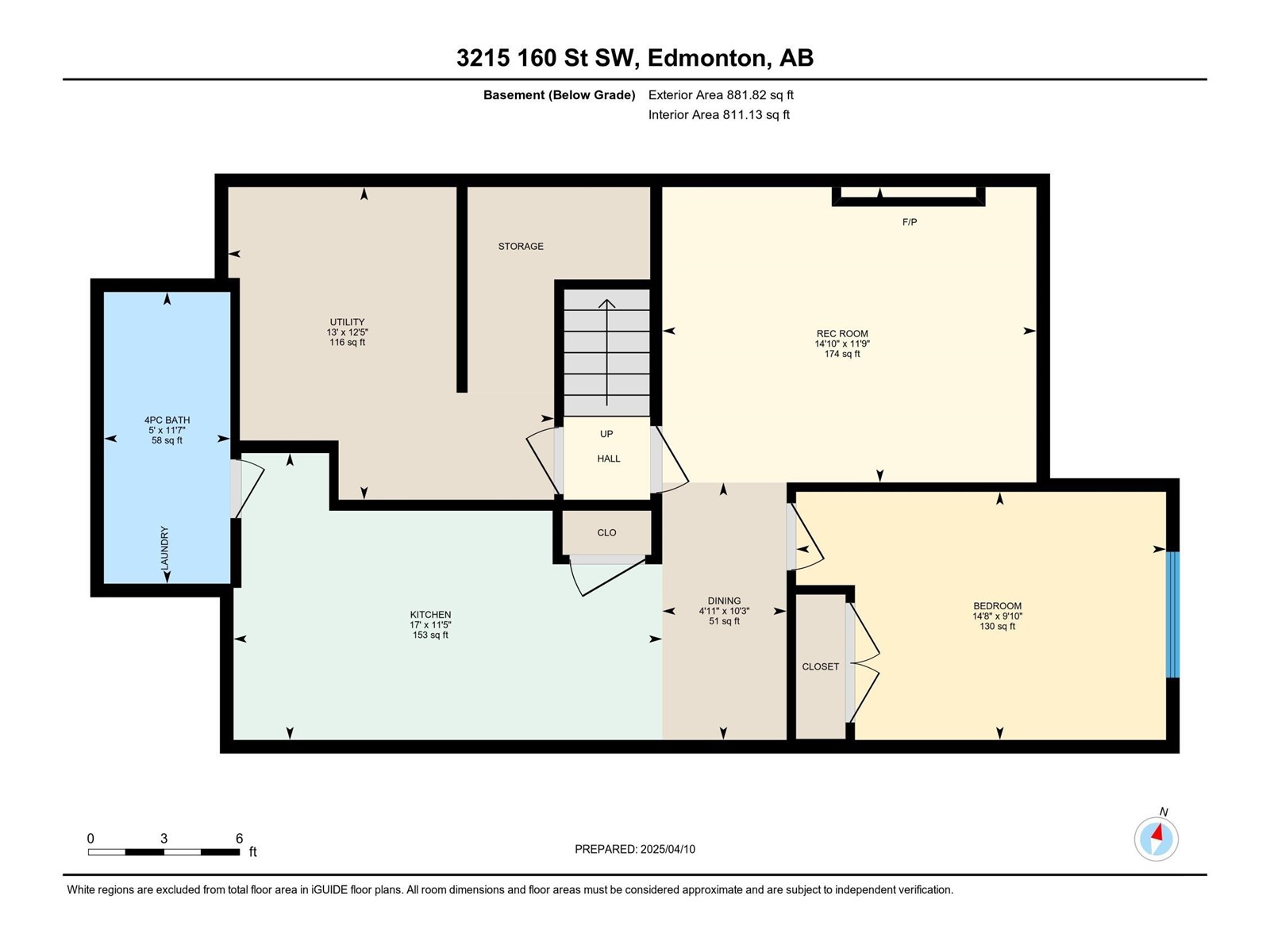4 Bedroom
4 Bathroom
2200 Sqft
Fireplace
Central Air Conditioning
Forced Air
$775,900
STUNNING INCOME-GENERATING HOME in the sought-after Southwest community of Glenridding Ravine! Skip the cost of a new — this like-new beauty is packed with a ton of high-end upgrades! Main floor features a bright den/office, gorgeous white kitchen with quartz countertops, double waterfall island, S/S appliances & gas range. The open-to-below living room is Bathed in natural light and offers a serene view of the landscaped yard & deck. Upstairs showcases a spacious bonus room, a spa-like primary ensuite with free-standing tub & elegant tiled stand-up shower, plus a walk-through closet that connects to a laundry room with sink. Two more generous bedrooms & full bath complete the upper level. The LEGAL 1-bedroom basement suite with private entrance is perfect for mortgage help or extended family, featuring modern finishes throughout. Extras include low-maintenance turf grass, 2 HWT, A/C, water purification system & epoxy garage floor. This home delivers luxury, function & financial flexibility—a true GEM! (id:58356)
Open House
This property has open houses!
Starts at:
2:00 pm
Ends at:
4:00 pm
Property Details
|
MLS® Number
|
E4430227 |
|
Property Type
|
Single Family |
|
Neigbourhood
|
Glenridding Ravine |
|
Amenities Near By
|
Airport, Golf Course, Playground, Public Transit, Schools, Shopping, Ski Hill |
|
Features
|
No Animal Home, No Smoking Home |
|
Parking Space Total
|
4 |
|
Structure
|
Deck |
Building
|
Bathroom Total
|
4 |
|
Bedrooms Total
|
4 |
|
Amenities
|
Ceiling - 9ft |
|
Appliances
|
Garage Door Opener Remote(s), Garage Door Opener, Hood Fan, Microwave Range Hood Combo, Stove, Gas Stove(s), Window Coverings, See Remarks, Dryer, Refrigerator, Two Washers, Dishwasher |
|
Basement Development
|
Finished |
|
Basement Features
|
Suite |
|
Basement Type
|
Full (finished) |
|
Constructed Date
|
2022 |
|
Construction Style Attachment
|
Detached |
|
Cooling Type
|
Central Air Conditioning |
|
Fireplace Fuel
|
Electric |
|
Fireplace Present
|
Yes |
|
Fireplace Type
|
Unknown |
|
Half Bath Total
|
1 |
|
Heating Type
|
Forced Air |
|
Stories Total
|
2 |
|
Size Interior
|
2200 Sqft |
|
Type
|
House |
Parking
Land
|
Acreage
|
No |
|
Land Amenities
|
Airport, Golf Course, Playground, Public Transit, Schools, Shopping, Ski Hill |
|
Size Irregular
|
332.02 |
|
Size Total
|
332.02 M2 |
|
Size Total Text
|
332.02 M2 |
Rooms
| Level |
Type |
Length |
Width |
Dimensions |
|
Basement |
Bedroom 4 |
|
|
9'10" x 14'8" |
|
Basement |
Second Kitchen |
|
|
11'5" x 17' |
|
Basement |
Utility Room |
|
|
Measurements not available |
|
Basement |
Laundry Room |
|
|
Measurements not available |
|
Main Level |
Living Room |
|
|
12'9" x 12'6" |
|
Main Level |
Dining Room |
|
|
11'1" x 9'1" |
|
Main Level |
Kitchen |
|
|
10'4" x 14'1" |
|
Main Level |
Den |
|
|
10'6" x 9'1" |
|
Upper Level |
Primary Bedroom |
|
|
12'1" x 16'6" |
|
Upper Level |
Bedroom 2 |
|
|
9'7" x 14'4" |
|
Upper Level |
Bedroom 3 |
|
|
9'2" x 12'2" |
|
Upper Level |
Bonus Room |
|
|
13'3" x 20'10 |
|
Upper Level |
Laundry Room |
|
|
Measurements not available |
