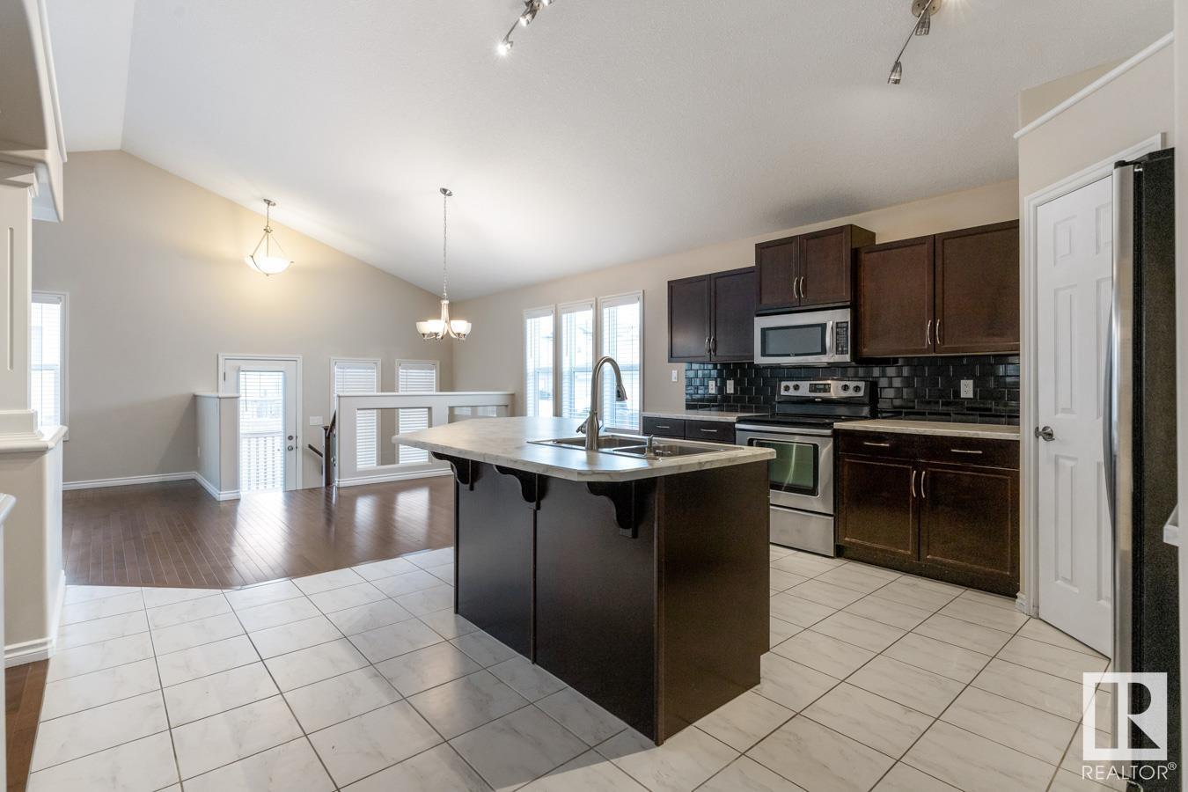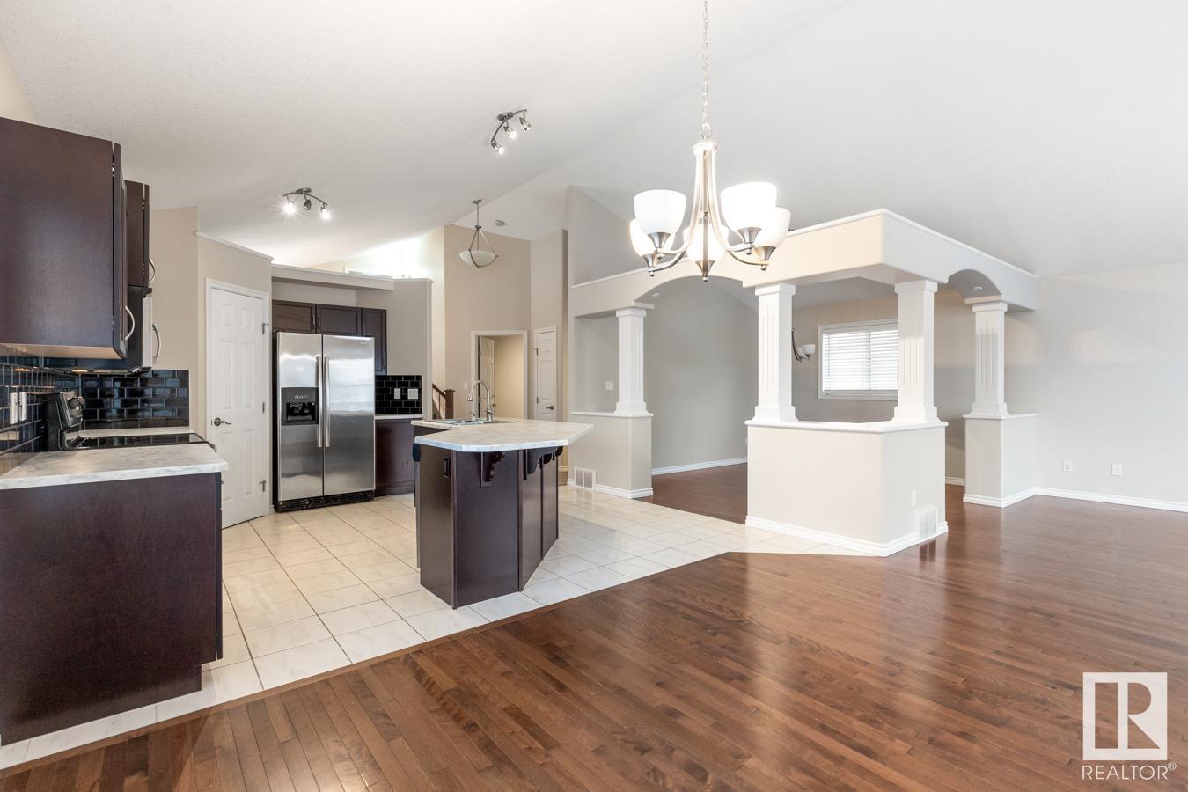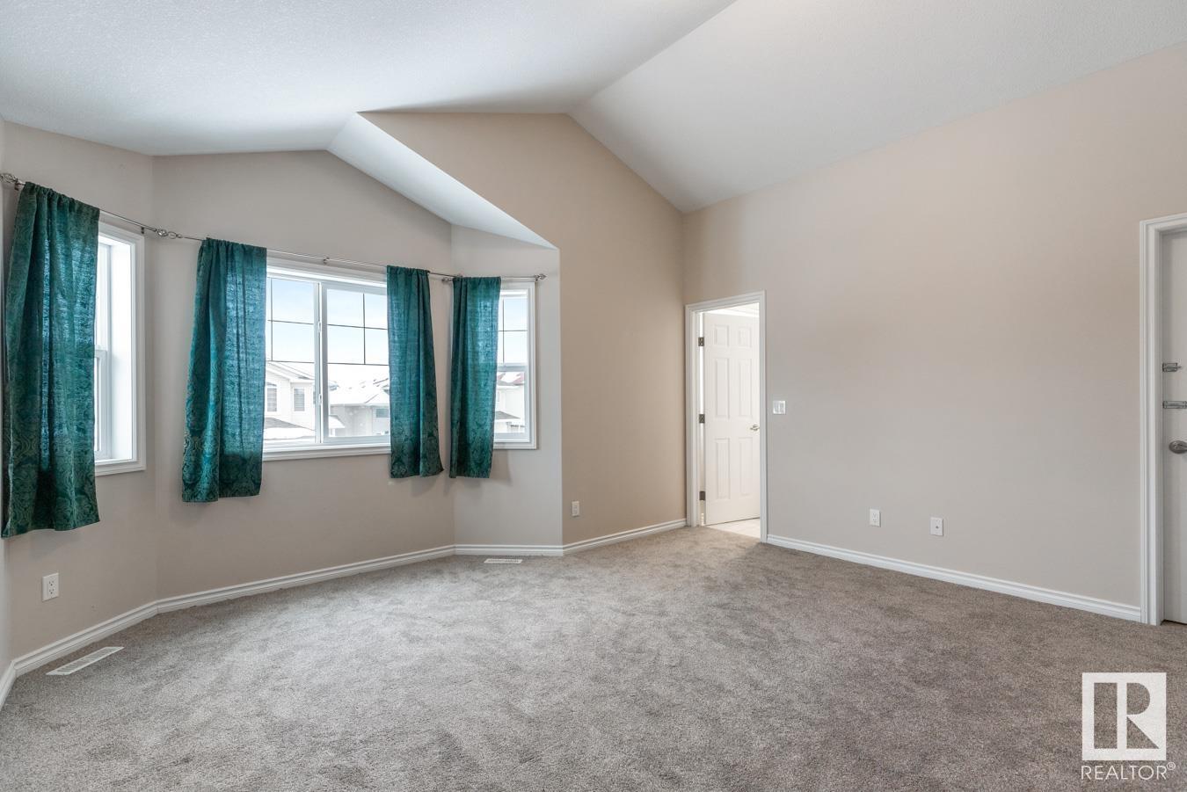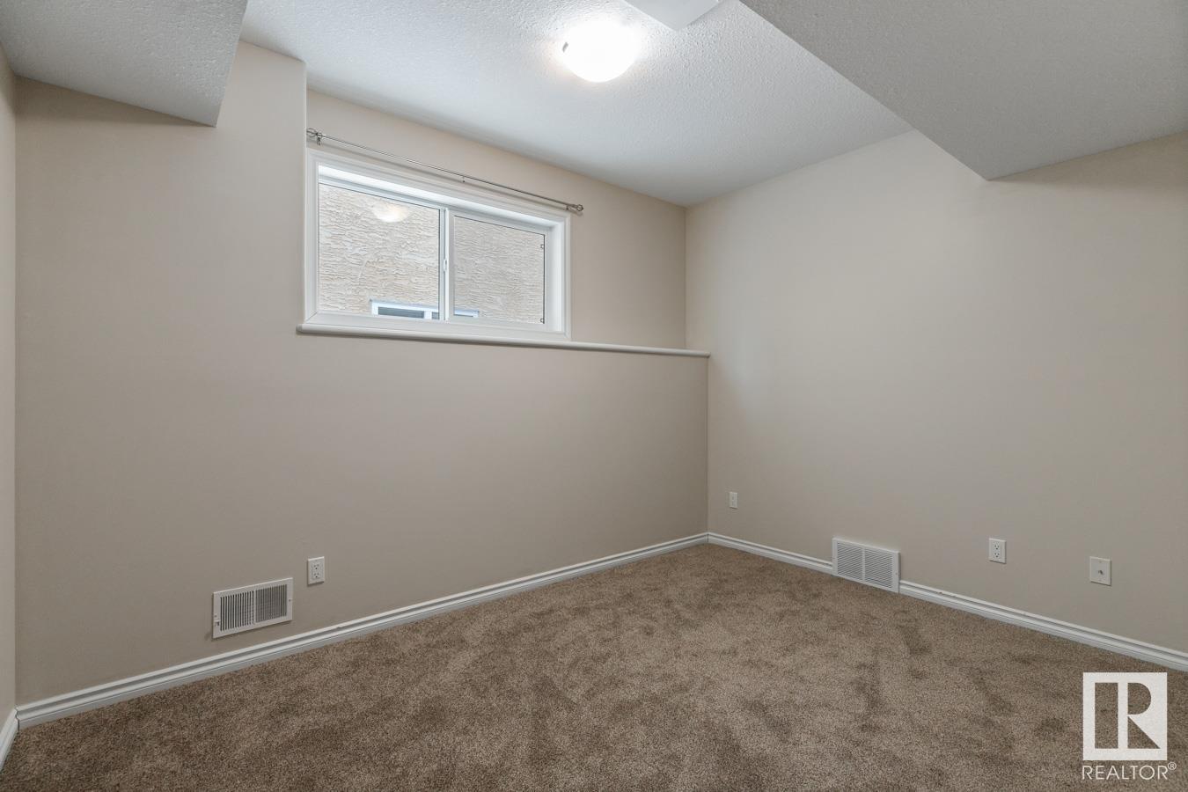4 Bedroom
3 Bathroom
1500 Sqft
Bi-Level
Fireplace
Forced Air
$549,900
This Silver Berry beauty is sure to please, featuring fresh paint, 4 bedrooms & 3 baths. You are invited in to find a bright and spacious entry that leads up to a family sized kitchen with vaulted ceilings, plenty of cabinets, stainless steel appliances & island that overlooks the breakfast nook & dining area. Gorgeous refinished hardwood throughout the living room that is bursting with natural light. Complementing the layout is a bedroom & 4pc bath. The king sized primary suite is up a few steps & makes a lovely retreat with ensuite and walk in closet. Moving down to the fully finished basement you will find new carpet throughout the entertaining sized rec room with fireplace, 2 generous sized bedrooms, 4pc bath & ample storage. HOT WATER ON DEMAND. LOVE the fenced and landscaped yard with deck to enjoy the morning sun. All just steps away from schools, parks, trails and all amenities, plus easy access to Whitemud & Anthony Henday. This is the perfect family home! (id:58356)
Property Details
|
MLS® Number
|
E4426358 |
|
Property Type
|
Single Family |
|
Neigbourhood
|
Silver Berry |
|
Amenities Near By
|
Playground, Public Transit, Schools, Shopping |
|
Features
|
See Remarks |
|
Structure
|
Deck |
Building
|
Bathroom Total
|
3 |
|
Bedrooms Total
|
4 |
|
Appliances
|
Dishwasher, Dryer, Garage Door Opener Remote(s), Garage Door Opener, Microwave Range Hood Combo, Refrigerator, Stove, Washer, Window Coverings |
|
Architectural Style
|
Bi-level |
|
Basement Development
|
Finished |
|
Basement Type
|
Full (finished) |
|
Ceiling Type
|
Vaulted |
|
Constructed Date
|
2010 |
|
Construction Style Attachment
|
Detached |
|
Fireplace Fuel
|
Gas |
|
Fireplace Present
|
Yes |
|
Fireplace Type
|
Unknown |
|
Heating Type
|
Forced Air |
|
Size Interior
|
1500 Sqft |
|
Type
|
House |
Parking
Land
|
Acreage
|
No |
|
Fence Type
|
Fence |
|
Land Amenities
|
Playground, Public Transit, Schools, Shopping |
|
Size Irregular
|
406.21 |
|
Size Total
|
406.21 M2 |
|
Size Total Text
|
406.21 M2 |
Rooms
| Level |
Type |
Length |
Width |
Dimensions |
|
Basement |
Family Room |
|
|
Measurements not available |
|
Basement |
Bedroom 3 |
|
|
Measurements not available |
|
Basement |
Bedroom 4 |
|
|
Measurements not available |
|
Main Level |
Living Room |
|
|
Measurements not available |
|
Main Level |
Dining Room |
|
|
Measurements not available |
|
Main Level |
Kitchen |
|
|
Measurements not available |
|
Main Level |
Bedroom 2 |
|
|
Measurements not available |
|
Upper Level |
Primary Bedroom |
|
|
Measurements not available |















































