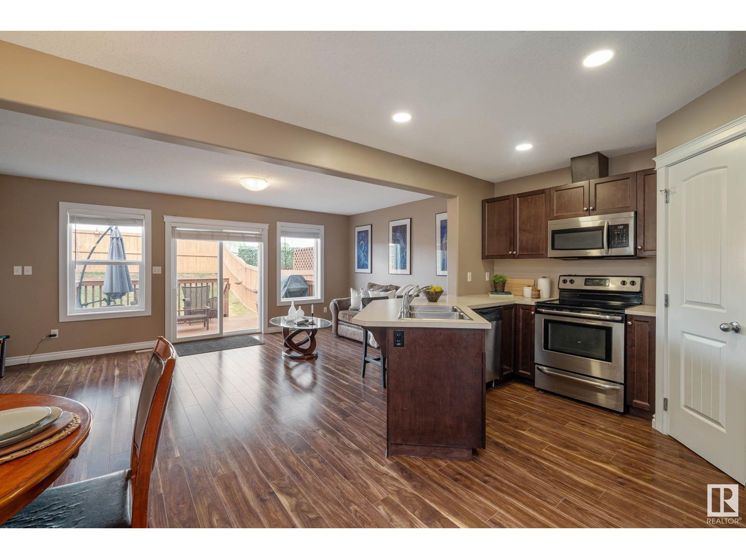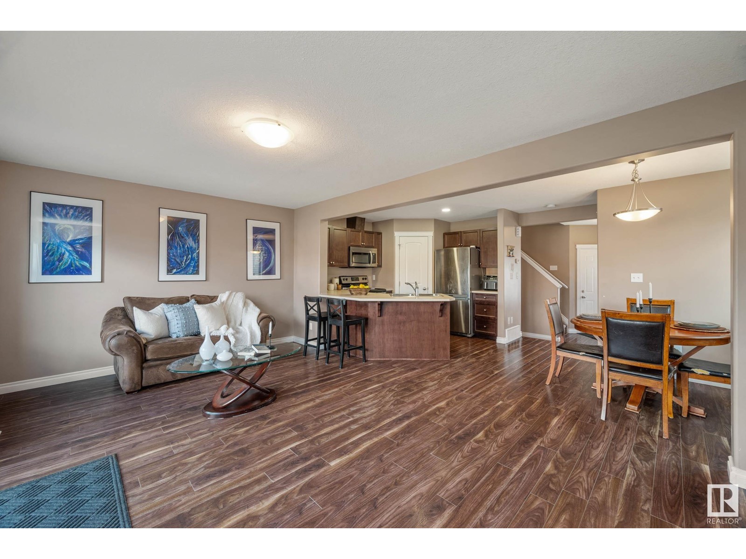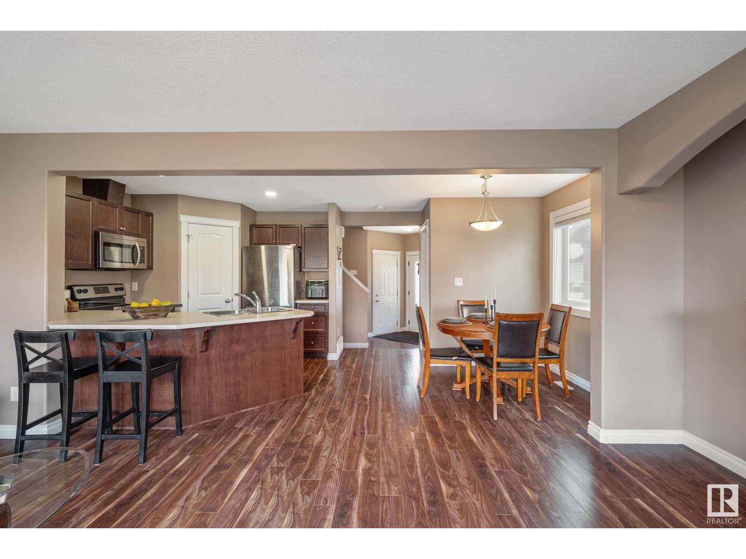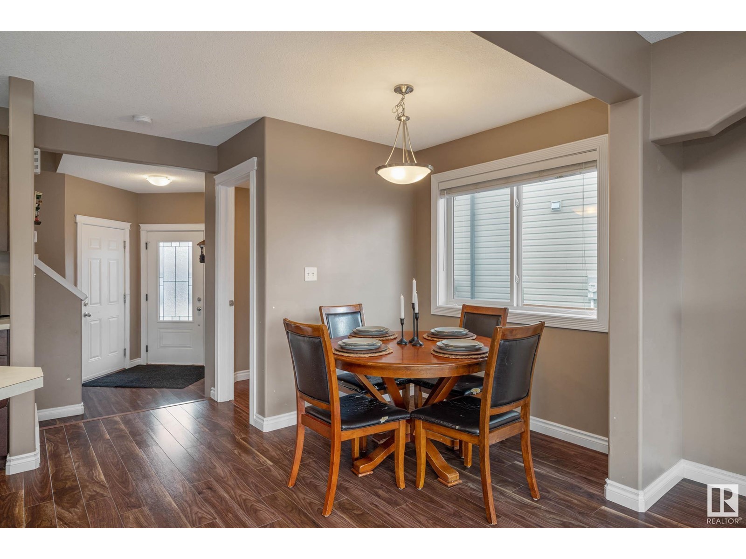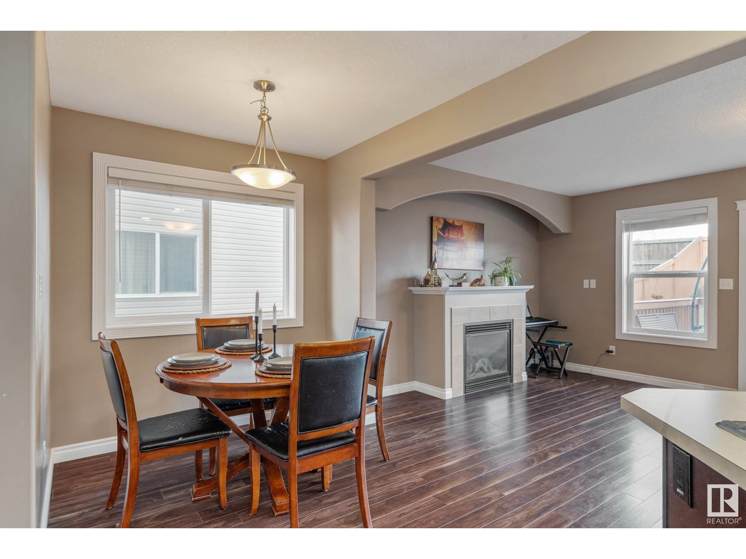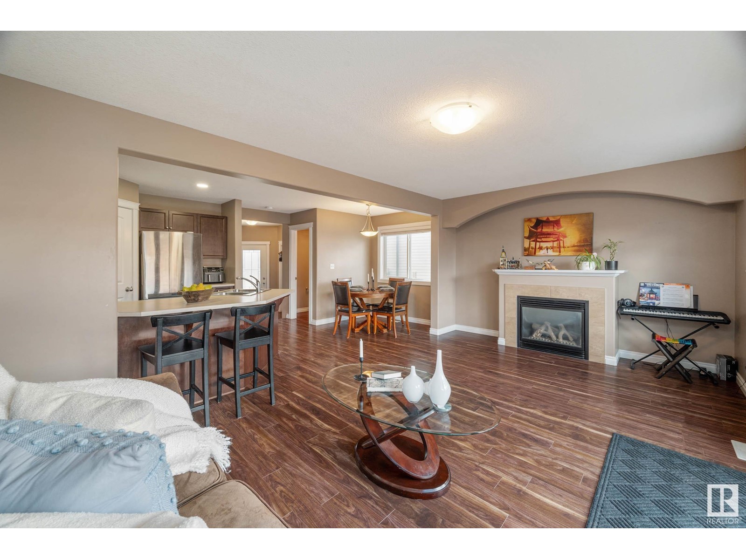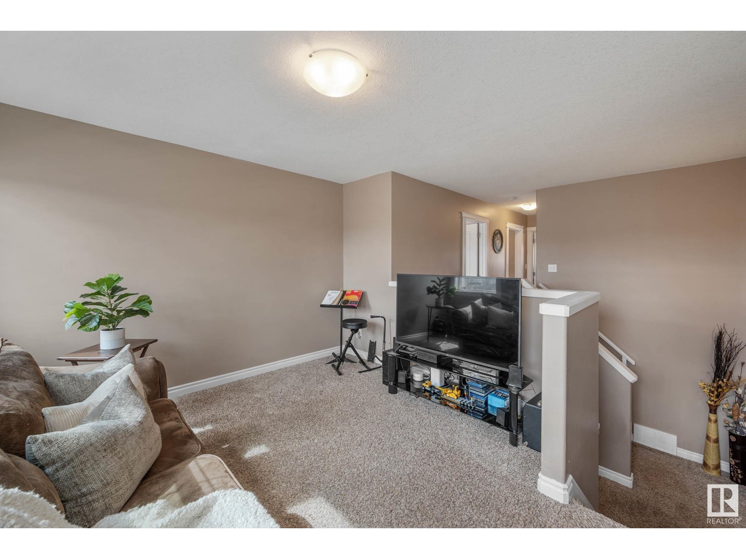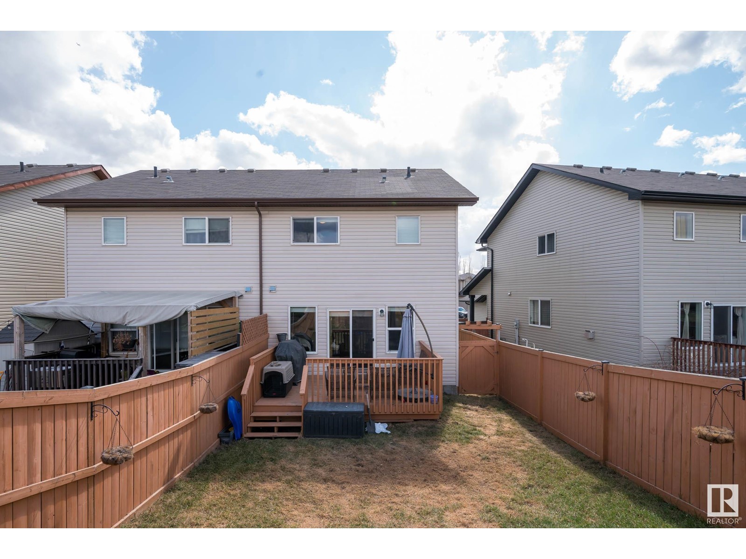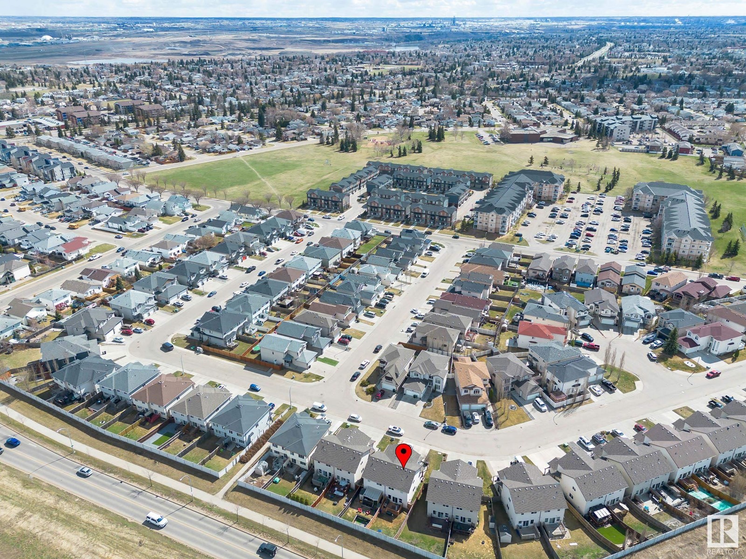3 Bedroom
3 Bathroom
1400 Sqft
Fireplace
Forced Air
$375,000
Your family will LOVE this half-duplex home that has everything you need to live comfortably in family-friendly community of Kirkness. Amazing location with great schools, Kirkness Park & Manning Town Center just steps away. Spacious floor plan showcases 3 bedrooms, 2.5 bathrooms & cozy upper-level loft style family room. Inviting foyer with closet welcomes you to open concept great room adorned with dark rich flooring, gas F/P, large windows for array of natural light & desired neutral tones throughout. Well-appointed kitchen boasts SS appliances, corner pantry, dark maple cabinets, peninsula w/extended eating bar & formal dinette to entertain with friends & family. Owners’ suite is complete with private 4 pc ensuite & WIC. Additional 4 pc bath on upper level & powder room on main. Fully fenced & West facing landscaped yard with great back deck for kids to play & soak in the afternoon sun. Basement is partially finished with spacious Rec Room & ample storage. This is a great starter home. MUST SEE!! (id:58356)
Property Details
|
MLS® Number
|
E4432372 |
|
Property Type
|
Single Family |
|
Neigbourhood
|
Kirkness |
|
Amenities Near By
|
Golf Course, Playground, Public Transit, Schools, Shopping |
|
Features
|
Sloping, No Back Lane |
|
Parking Space Total
|
2 |
|
Structure
|
Deck |
Building
|
Bathroom Total
|
3 |
|
Bedrooms Total
|
3 |
|
Amenities
|
Ceiling - 9ft, Vinyl Windows |
|
Appliances
|
Dishwasher, Dryer, Garage Door Opener Remote(s), Garage Door Opener, Microwave Range Hood Combo, Refrigerator, Stove, Washer, Window Coverings |
|
Basement Development
|
Partially Finished |
|
Basement Type
|
Full (partially Finished) |
|
Constructed Date
|
2012 |
|
Construction Style Attachment
|
Semi-detached |
|
Fire Protection
|
Smoke Detectors |
|
Fireplace Fuel
|
Gas |
|
Fireplace Present
|
Yes |
|
Fireplace Type
|
Insert |
|
Half Bath Total
|
1 |
|
Heating Type
|
Forced Air |
|
Stories Total
|
2 |
|
Size Interior
|
1400 Sqft |
|
Type
|
Duplex |
Parking
Land
|
Acreage
|
No |
|
Fence Type
|
Fence |
|
Land Amenities
|
Golf Course, Playground, Public Transit, Schools, Shopping |
|
Size Irregular
|
254.16 |
|
Size Total
|
254.16 M2 |
|
Size Total Text
|
254.16 M2 |
Rooms
| Level |
Type |
Length |
Width |
Dimensions |
|
Basement |
Bonus Room |
5.47 m |
3.33 m |
5.47 m x 3.33 m |
|
Basement |
Laundry Room |
1.5 m |
3.14 m |
1.5 m x 3.14 m |
|
Basement |
Storage |
1.38 m |
2.08 m |
1.38 m x 2.08 m |
|
Basement |
Utility Room |
2.39 m |
2.45 m |
2.39 m x 2.45 m |
|
Main Level |
Living Room |
5.86 m |
3.51 m |
5.86 m x 3.51 m |
|
Main Level |
Dining Room |
3.04 m |
3.15 m |
3.04 m x 3.15 m |
|
Main Level |
Kitchen |
2.81 m |
3.15 m |
2.81 m x 3.15 m |
|
Upper Level |
Family Room |
3.99 m |
3.4 m |
3.99 m x 3.4 m |
|
Upper Level |
Primary Bedroom |
3.07 m |
4.2 m |
3.07 m x 4.2 m |
|
Upper Level |
Bedroom 2 |
2.67 m |
2.67 m |
2.67 m x 2.67 m |
|
Upper Level |
Bedroom 3 |
2.66 m |
2.64 m |
2.66 m x 2.64 m |




