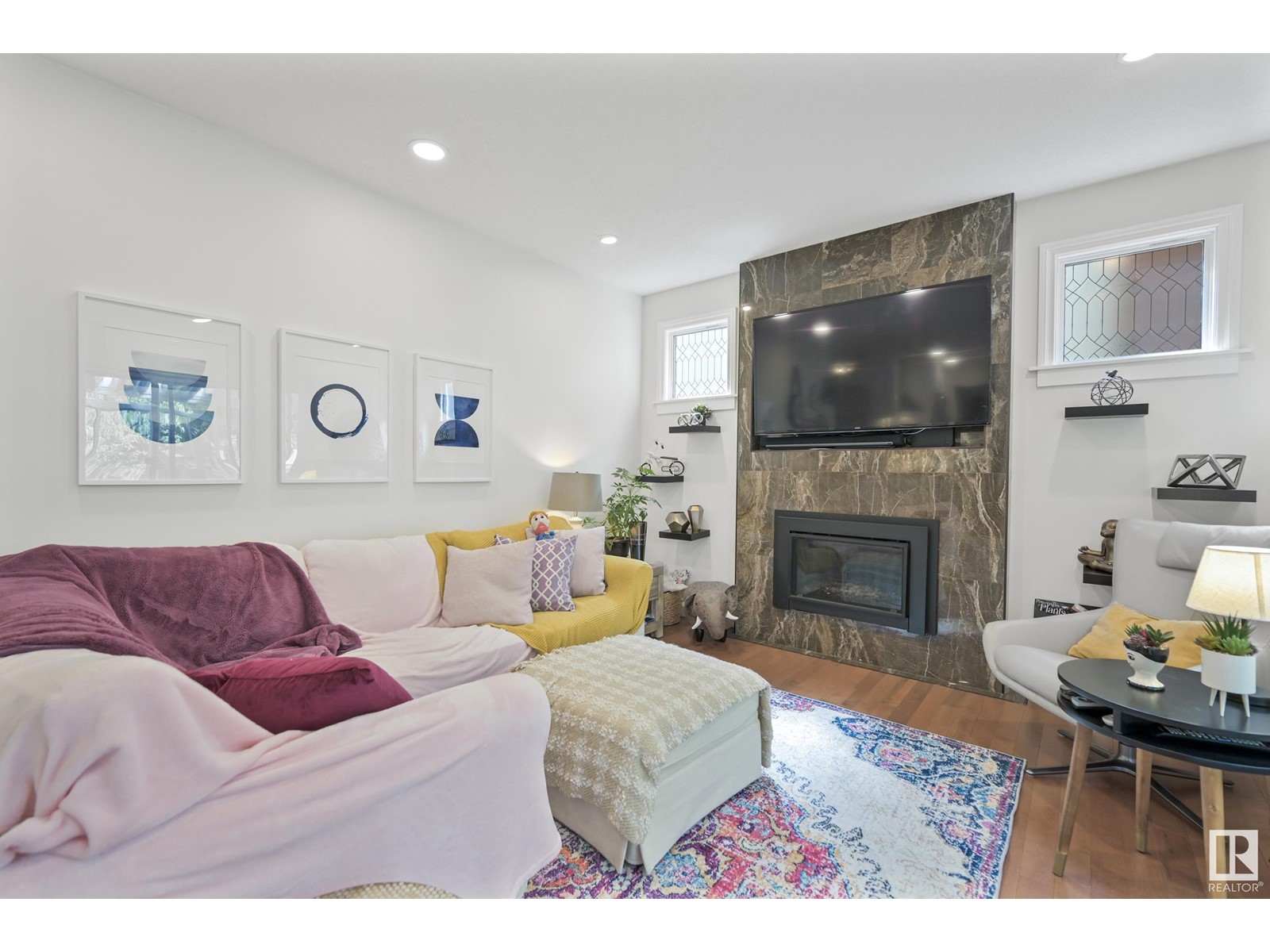5 Bedroom
3 Bathroom
2000 Sqft
Fireplace
Central Air Conditioning
Forced Air
$674,900
Welcome to your FULLY UPGRADED FOREVER family home in the sought-after community of Sweet Grass—close to top-rated schools, the Derrick Golf & Winter Club, and Southgate Shopping Centre! The main level offers a sun-filled sitting room, formal dining area, and an updated white kitchen with gas stove that opens to a sunken living room with a tile-surround gas fireplace. Enjoy year-round comfort in the attached sunroom! Upstairs features 4 bedrooms including a spacious primary with ensuite. The finished basement includes a large rec room, another bedroom, laundry area and a flex space, perfect for a home gym. The private backyard with patio is perfect for entertaining. Major upgrades include: kitchen, added insulation, basement floors, washer/dryer/dishwasher, water heater, A/C, fireplace insert, mudroom, roof, landscaping, and hardwood floors. Over $300K in improvements—this is the perfect home for your growing family! (id:58356)
Open House
This property has open houses!
Starts at:
2:00 pm
Ends at:
4:00 pm
Property Details
|
MLS® Number
|
E4435731 |
|
Property Type
|
Single Family |
|
Neigbourhood
|
Sweet Grass |
|
Amenities Near By
|
Golf Course, Playground, Public Transit, Schools, Shopping |
|
Features
|
See Remarks |
|
Parking Space Total
|
4 |
|
Structure
|
Deck, Patio(s) |
Building
|
Bathroom Total
|
3 |
|
Bedrooms Total
|
5 |
|
Appliances
|
Dishwasher, Microwave Range Hood Combo, Refrigerator, Gas Stove(s), Window Coverings |
|
Basement Development
|
Finished |
|
Basement Type
|
Full (finished) |
|
Constructed Date
|
1976 |
|
Construction Style Attachment
|
Detached |
|
Cooling Type
|
Central Air Conditioning |
|
Fireplace Fuel
|
Gas |
|
Fireplace Present
|
Yes |
|
Fireplace Type
|
Unknown |
|
Half Bath Total
|
1 |
|
Heating Type
|
Forced Air |
|
Stories Total
|
2 |
|
Size Interior
|
2000 Sqft |
|
Type
|
House |
Parking
Land
|
Acreage
|
No |
|
Fence Type
|
Fence |
|
Land Amenities
|
Golf Course, Playground, Public Transit, Schools, Shopping |
|
Size Irregular
|
561.64 |
|
Size Total
|
561.64 M2 |
|
Size Total Text
|
561.64 M2 |
Rooms
| Level |
Type |
Length |
Width |
Dimensions |
|
Basement |
Bedroom 5 |
3.03 m |
3 m |
3.03 m x 3 m |
|
Main Level |
Living Room |
5.52 m |
4.14 m |
5.52 m x 4.14 m |
|
Main Level |
Dining Room |
3.06 m |
3.31 m |
3.06 m x 3.31 m |
|
Main Level |
Kitchen |
3.64 m |
5.02 m |
3.64 m x 5.02 m |
|
Main Level |
Family Room |
5.02 m |
3.64 m |
5.02 m x 3.64 m |
|
Main Level |
Sunroom |
|
|
Measurements not available |
|
Upper Level |
Primary Bedroom |
3.83 m |
3.55 m |
3.83 m x 3.55 m |
|
Upper Level |
Bedroom 2 |
4.04 m |
3.14 m |
4.04 m x 3.14 m |
|
Upper Level |
Bedroom 3 |
3.15 m |
3.83 m |
3.15 m x 3.83 m |
|
Upper Level |
Bedroom 4 |
3.34 m |
3.53 m |
3.34 m x 3.53 m |
















