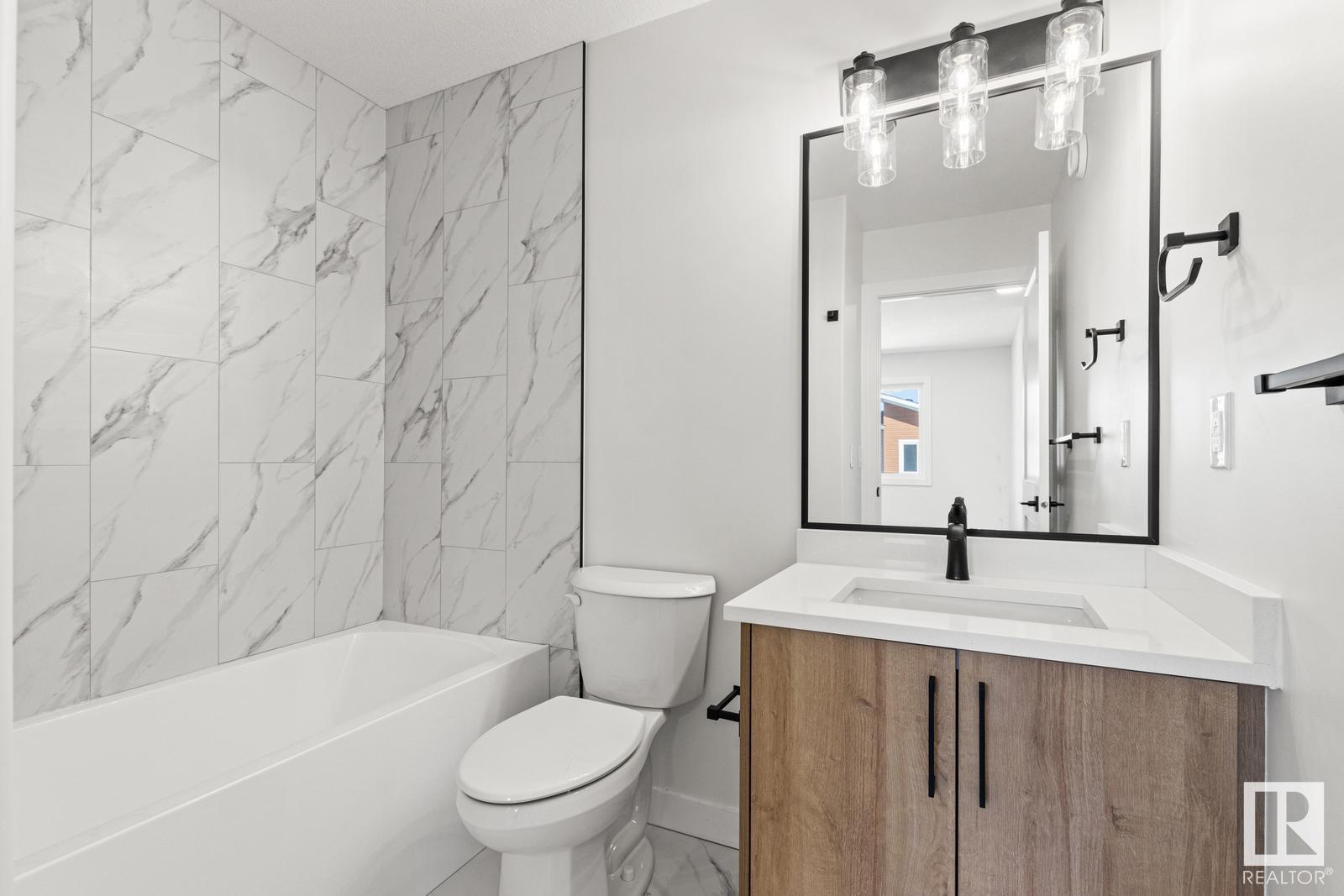4 Bedroom
3 Bathroom
1800 Sqft
Fireplace
Forced Air
$544,000
Ready-Move-In! Stunning 1750 sq. ft. single-family detached home in Starling South, Edmonton! This beautifully designed property is built on a corner lot and features a main floor with a full bath, bedroom/den, spacious living room, dining area, and modern kitchen. Upstairs, find a bonus room, 3 bedrooms and 2 full bathrooms, including a luxurious primary suite. private side entrance for potential legal basement suite. Open to above foyer at entrance. The home comes with appliances credit, and garage pad. Quick possession (id:58356)
Open House
This property has open houses!
Starts at:
1:00 pm
Ends at:
4:00 pm
Property Details
|
MLS® Number
|
E4435773 |
|
Property Type
|
Single Family |
|
Neigbourhood
|
Starling |
|
Amenities Near By
|
Golf Course, Playground |
|
Features
|
Corner Site, Lane, Exterior Walls- 2x6", Environmental Reserve |
|
Parking Space Total
|
2 |
Building
|
Bathroom Total
|
3 |
|
Bedrooms Total
|
4 |
|
Amenities
|
Ceiling - 9ft |
|
Basement Development
|
Unfinished |
|
Basement Type
|
Full (unfinished) |
|
Constructed Date
|
2025 |
|
Construction Style Attachment
|
Detached |
|
Fireplace Fuel
|
Electric |
|
Fireplace Present
|
Yes |
|
Fireplace Type
|
Heatillator |
|
Heating Type
|
Forced Air |
|
Stories Total
|
2 |
|
Size Interior
|
1800 Sqft |
|
Type
|
House |
Parking
Land
|
Acreage
|
No |
|
Land Amenities
|
Golf Course, Playground |
|
Size Irregular
|
162.58 |
|
Size Total
|
162.58 M2 |
|
Size Total Text
|
162.58 M2 |
Rooms
| Level |
Type |
Length |
Width |
Dimensions |
|
Main Level |
Living Room |
|
|
13'8"*16'4" |
|
Main Level |
Dining Room |
|
|
10'2"*10' |
|
Main Level |
Kitchen |
|
|
11'10"*12' |
|
Main Level |
Bedroom 4 |
|
|
11'6"*10' |
|
Upper Level |
Primary Bedroom |
|
|
14'2"*12' |
|
Upper Level |
Bedroom 2 |
|
|
10'4"*10'8 |
|
Upper Level |
Bedroom 3 |
|
|
10"4'*10"8' |
|
Upper Level |
Bonus Room |
|
|
10'6"*10' |
































